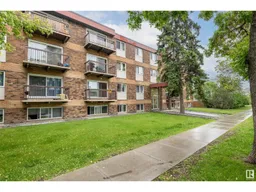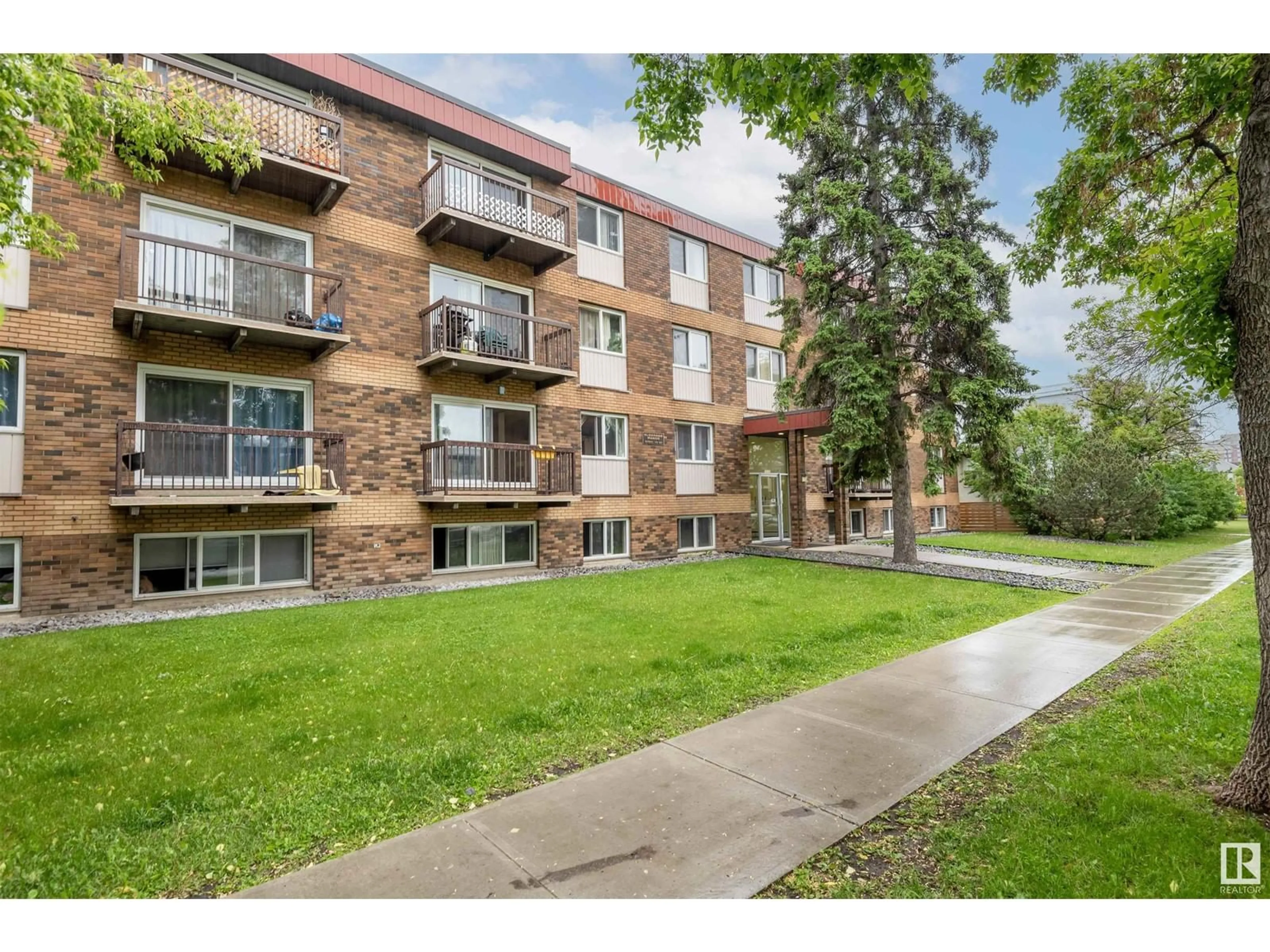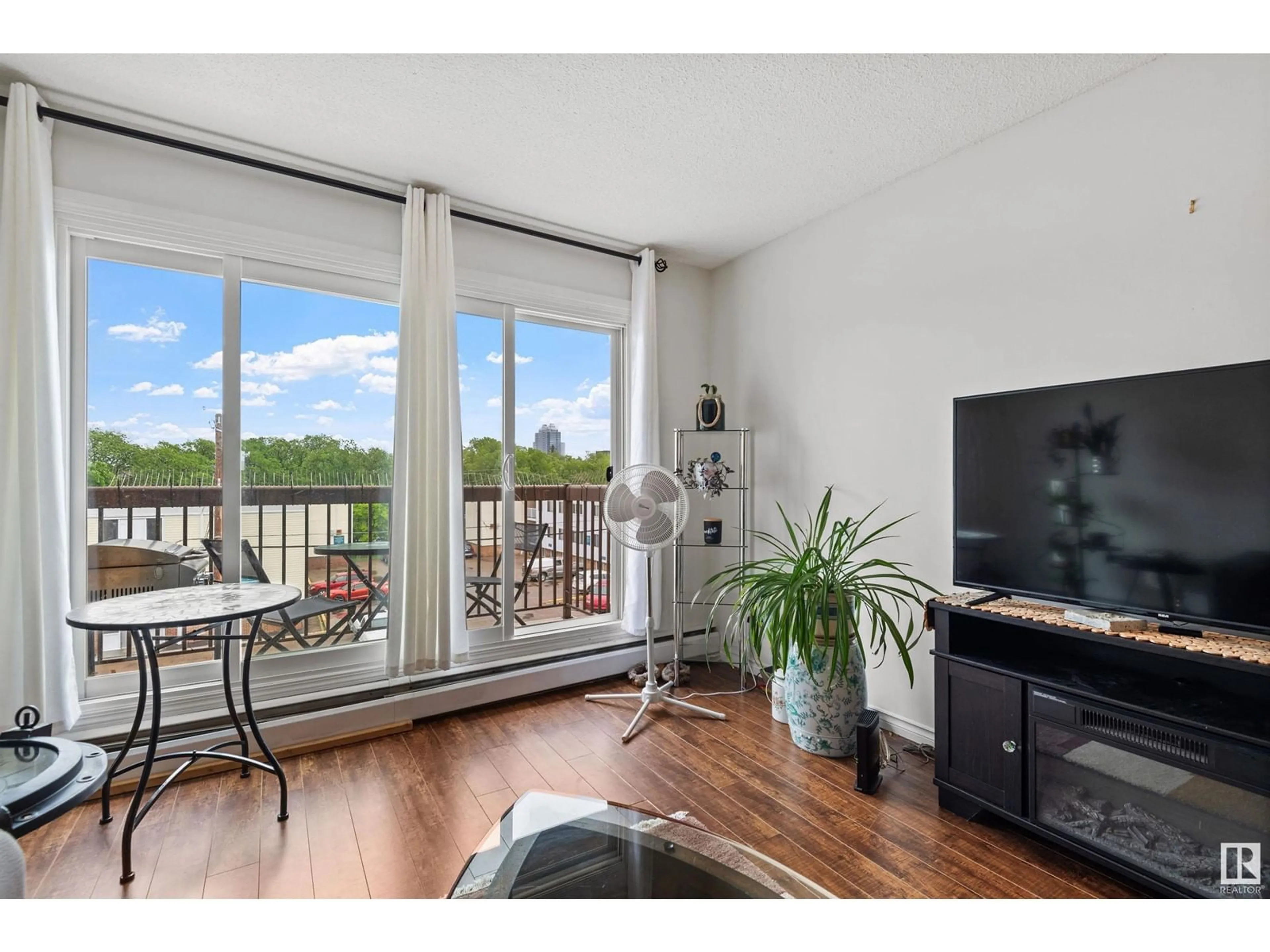#405 10725 111 ST NW, Edmonton, Alberta T5H3G2
Contact us about this property
Highlights
Estimated ValueThis is the price Wahi expects this property to sell for.
The calculation is powered by our Instant Home Value Estimate, which uses current market and property price trends to estimate your home’s value with a 90% accuracy rate.Not available
Price/Sqft$166/sqft
Days On Market53 days
Est. Mortgage$479/mth
Maintenance fees$444/mth
Tax Amount ()-
Description
Experience breathtaking views of the city skyline and the vibrant Arena District from this TOP FLOOR one bedroom unit. Located just a leisurely 10 minute walk from Grant MacEwan the bustling Ice District and the trendy Brewery District as well as the plethora of shopping and dining options along 104 Ave. This condo boasts sophisticated dark espresso kitchen cabinets, sleek countertops, and laminate flooring that flows seamlessly throughout. Windows, patio doors, and decking was redone in 2017 and enhances both aesthetics and functionality. The kitchen is equipped with stainless steel appliances & bathroom features an elegant espresso vanity complemented by neutral tile flooring. Convenient laundry facility complete with a newer washer and dryer are conveniently located across the hall, offering complimentary service for residents. This thoughtfully designed suite offers ample space and comfort making it an ideal sanctuary to call home. Welcome to your new retreat amidst the hustle and bustle of city life! (id:39198)
Property Details
Interior
Features
Main level Floor
Living room
12' x 18'9Dining room
7'7 x 8'1Kitchen
6'10 x 7'9Primary Bedroom
measurements not available x 12 mExterior
Parking
Garage spaces 1
Garage type Stall
Other parking spaces 0
Total parking spaces 1
Condo Details
Inclusions
Property History
 31
31

