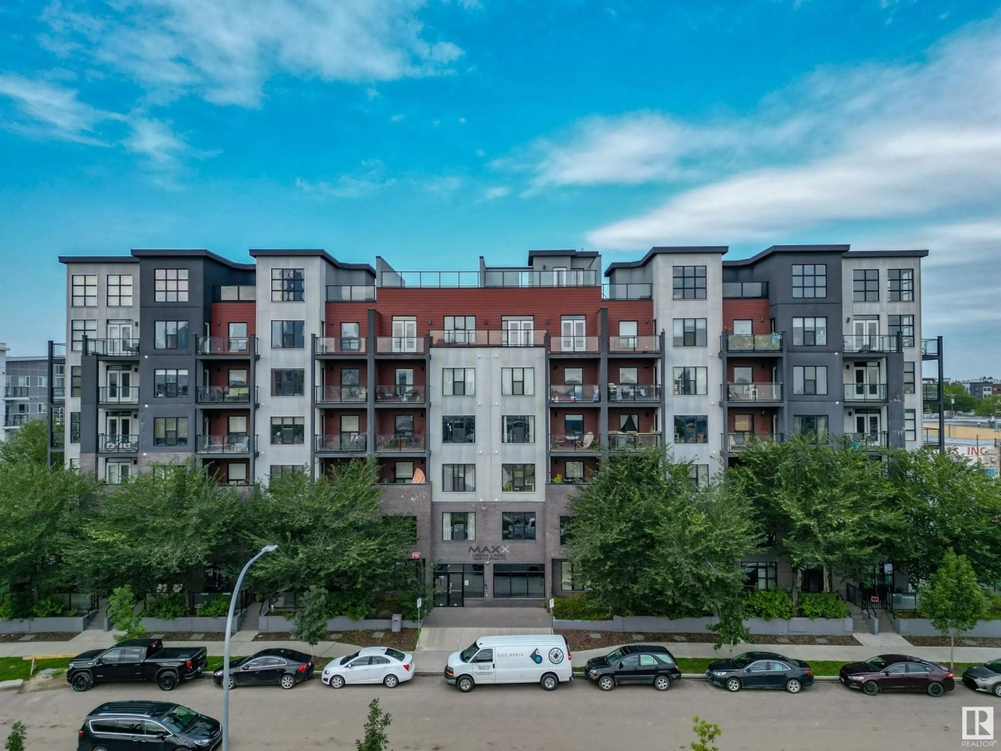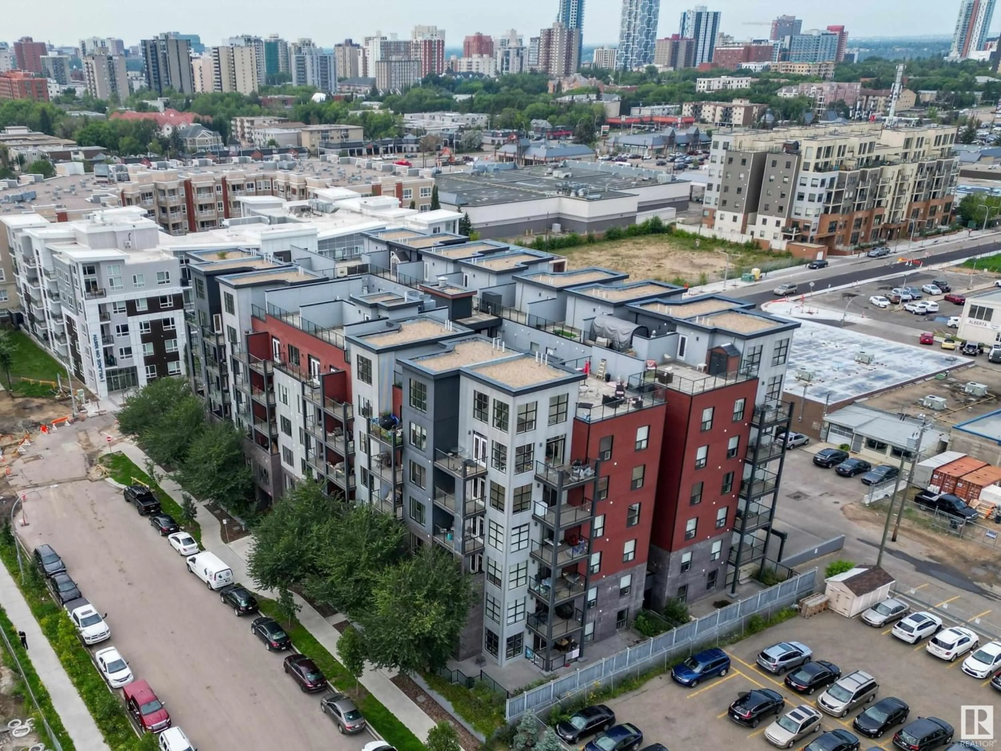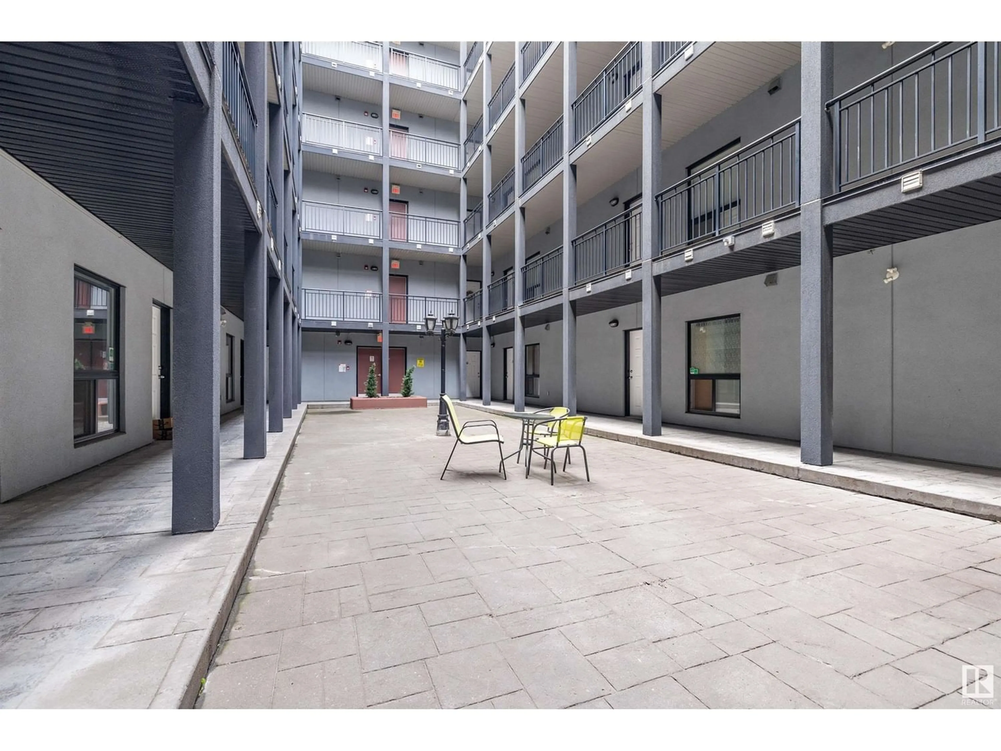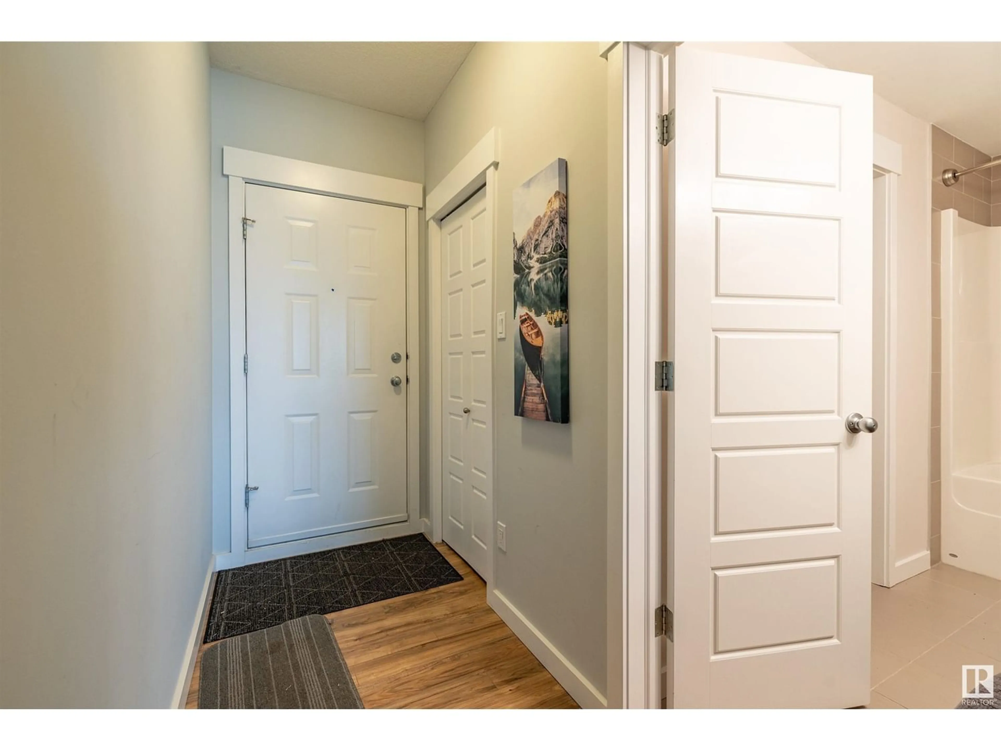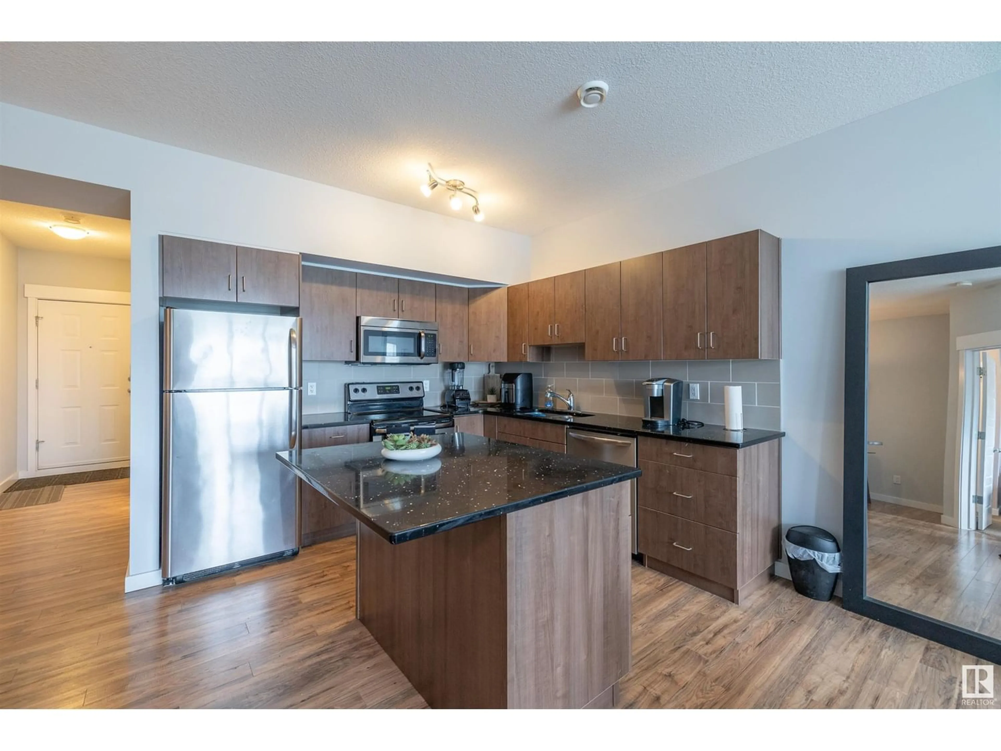#315 10518 113 ST NW, Edmonton, Alberta T5H0C6
Contact us about this property
Highlights
Estimated ValueThis is the price Wahi expects this property to sell for.
The calculation is powered by our Instant Home Value Estimate, which uses current market and property price trends to estimate your home’s value with a 90% accuracy rate.Not available
Price/Sqft$280/sqft
Est. Mortgage$983/mo
Maintenance fees$388/mo
Tax Amount ()-
Days On Market1 year
Description
Maxx Urban Living Super stylish 2 bedroom, 2 bathroom, 3rd floor condo in a well managed complex. The Maxx Urban Living is a concrete building, something you will rarely find in this price point. This AIR CONDITIONED suite has stunning laminate flooring throughout the main living areas & carpet in the bedrooms. The practical dining area is next to the kitchen, which features loads of cabinets, stainless steel appliances & beautiful quartz counter tops. There is also quartz in the bathrooms. There is a storage/laundry room tucked away nicely through the main bathroom. The spacious living room faces east & has a balcony with a bright & sunny view of the downtown skyline & Rogers arena. No more expensive downtown parking with your own UNDERGROUND PARKING STALL. Just steps from downtown, this home is perfect for the downtown professional or student. Oliver Square & the Brewery district at your back door. All furniture can stay at an negotiated price ASK about ASSUMING the 1.76% mortgage TILL May 1 2026 (id:39198)
Property Details
Interior
Features
Main level Floor
Living room
Dining room
Kitchen
Primary Bedroom
Condo Details
Inclusions

