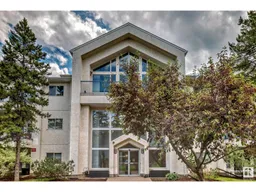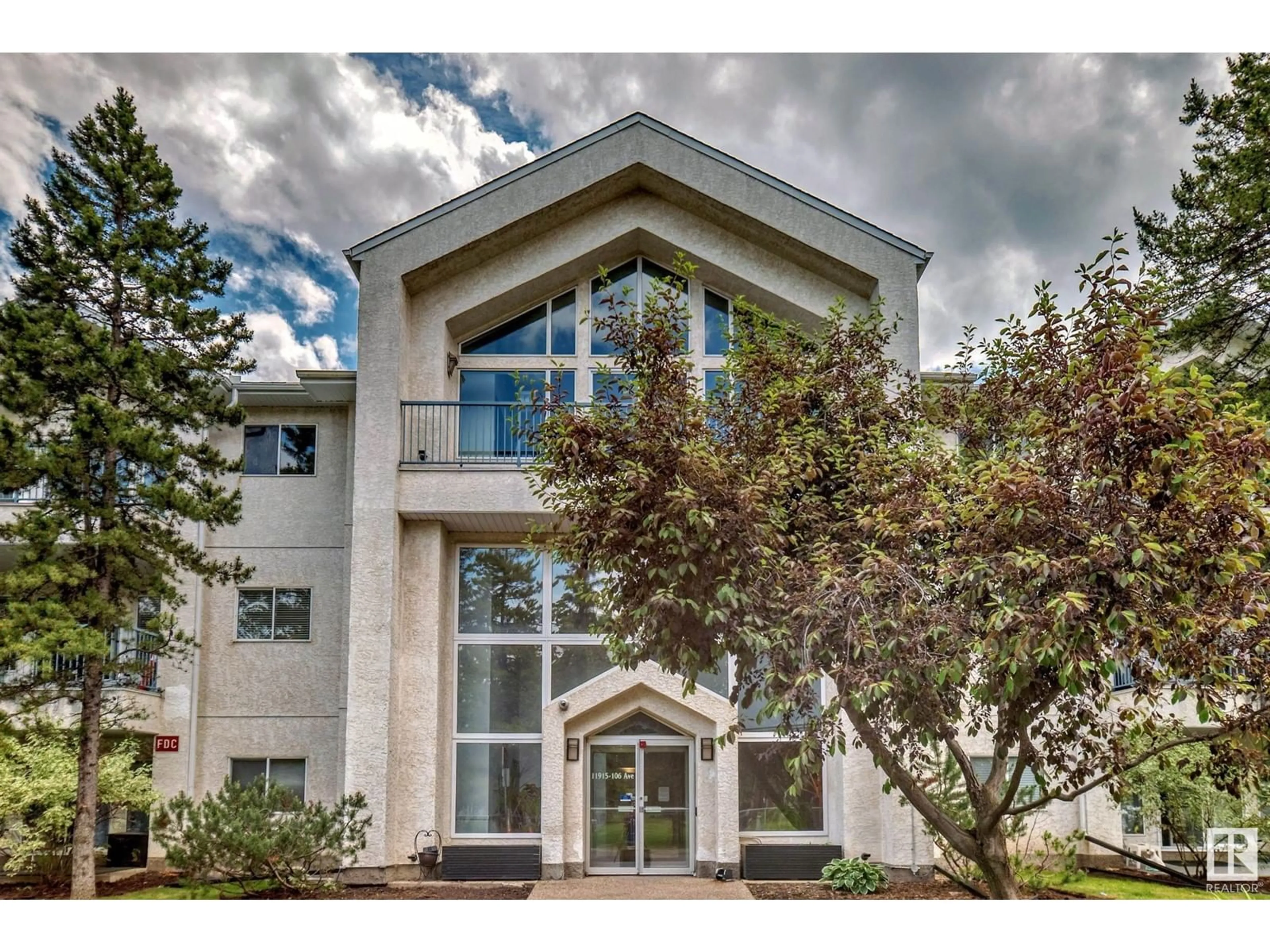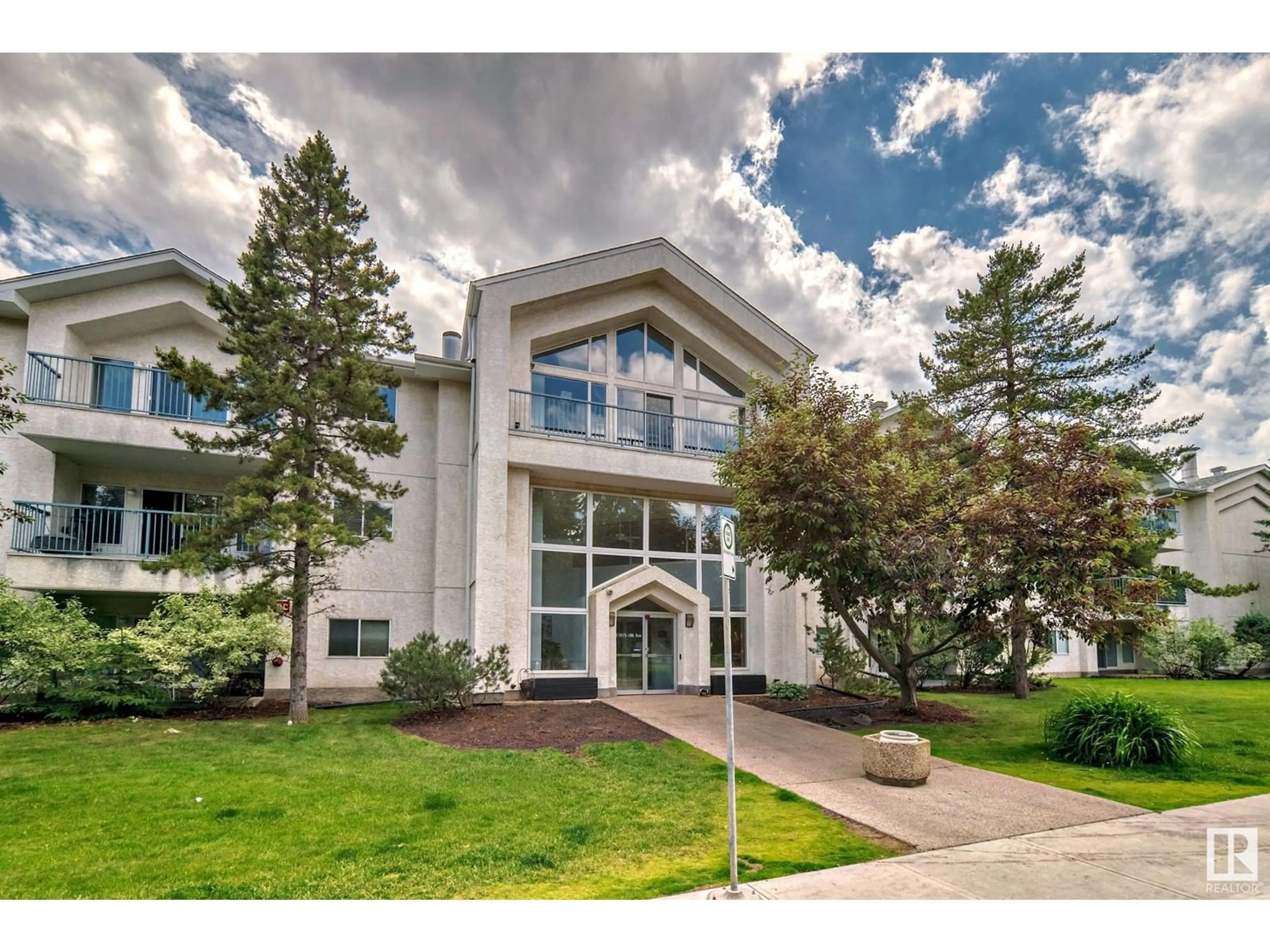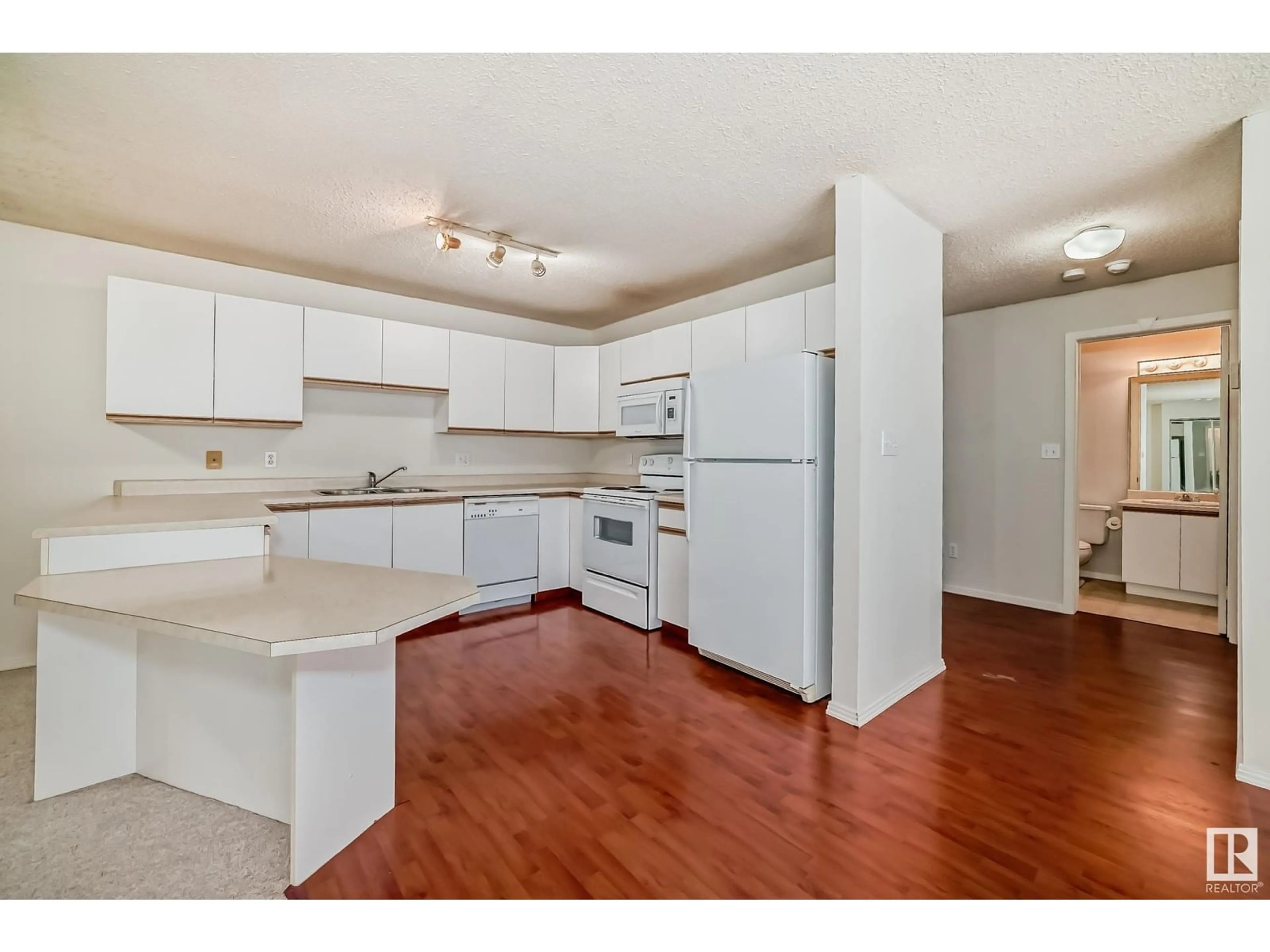#305 11915 106 AV NW, Edmonton, Alberta T5H0S2
Contact us about this property
Highlights
Estimated ValueThis is the price Wahi expects this property to sell for.
The calculation is powered by our Instant Home Value Estimate, which uses current market and property price trends to estimate your home’s value with a 90% accuracy rate.Not available
Price/Sqft$184/sqft
Days On Market31 days
Est. Mortgage$837/mth
Maintenance fees$624/mth
Tax Amount ()-
Description
Welcome to this well-maintained TOP FLOOR condo unit, just steps from Edmonton's Brewery District! The open concept main-floor features provides an awesome entertaining space. The living room is spacious and bright, featuring patio sliders out to your private balcony. The kitchen boasts ample cabinetry and counterspace for all your cooking needs, and features large adjacent dining space. Massive primary bedroom with walk-through closet and 4pce ensuite. Secondary bedroom is on the opposite side of the unit, and has another 4pce bathroom just outside the door! ADDITIONAL FEATURES: Titled underground parking, in-suite laundry, private storage cage, well-equipped fitness room, and central courtyard. Excellent proximity to the commercial amenities of downtown Edmonton, Macewan University, UofA, NAIT and more! (id:39198)
Property Details
Interior
Features
Main level Floor
Living room
Dining room
Kitchen
Primary Bedroom
Condo Details
Inclusions
Property History
 37
37


