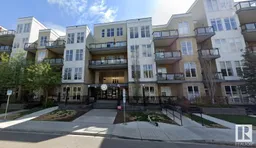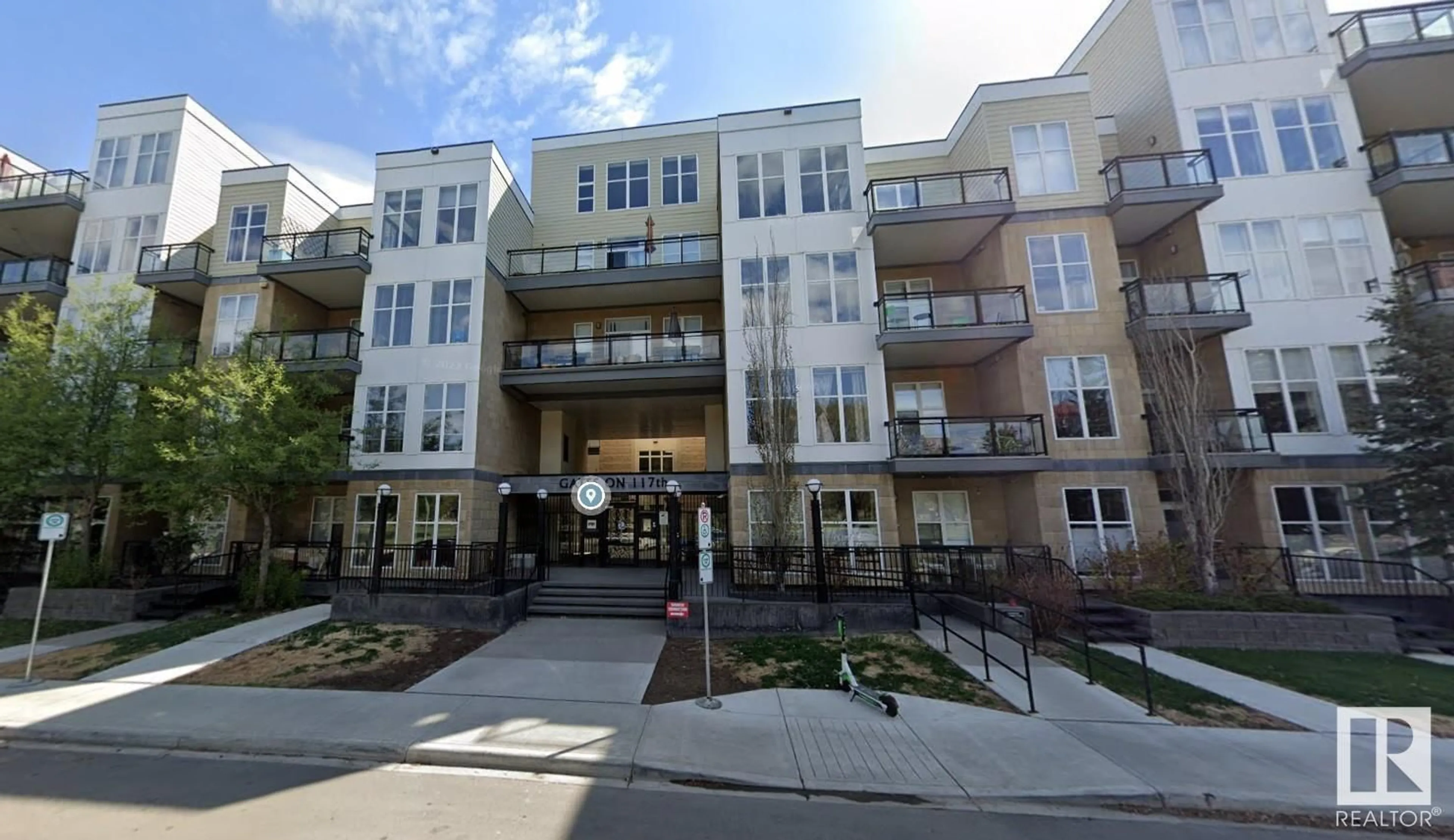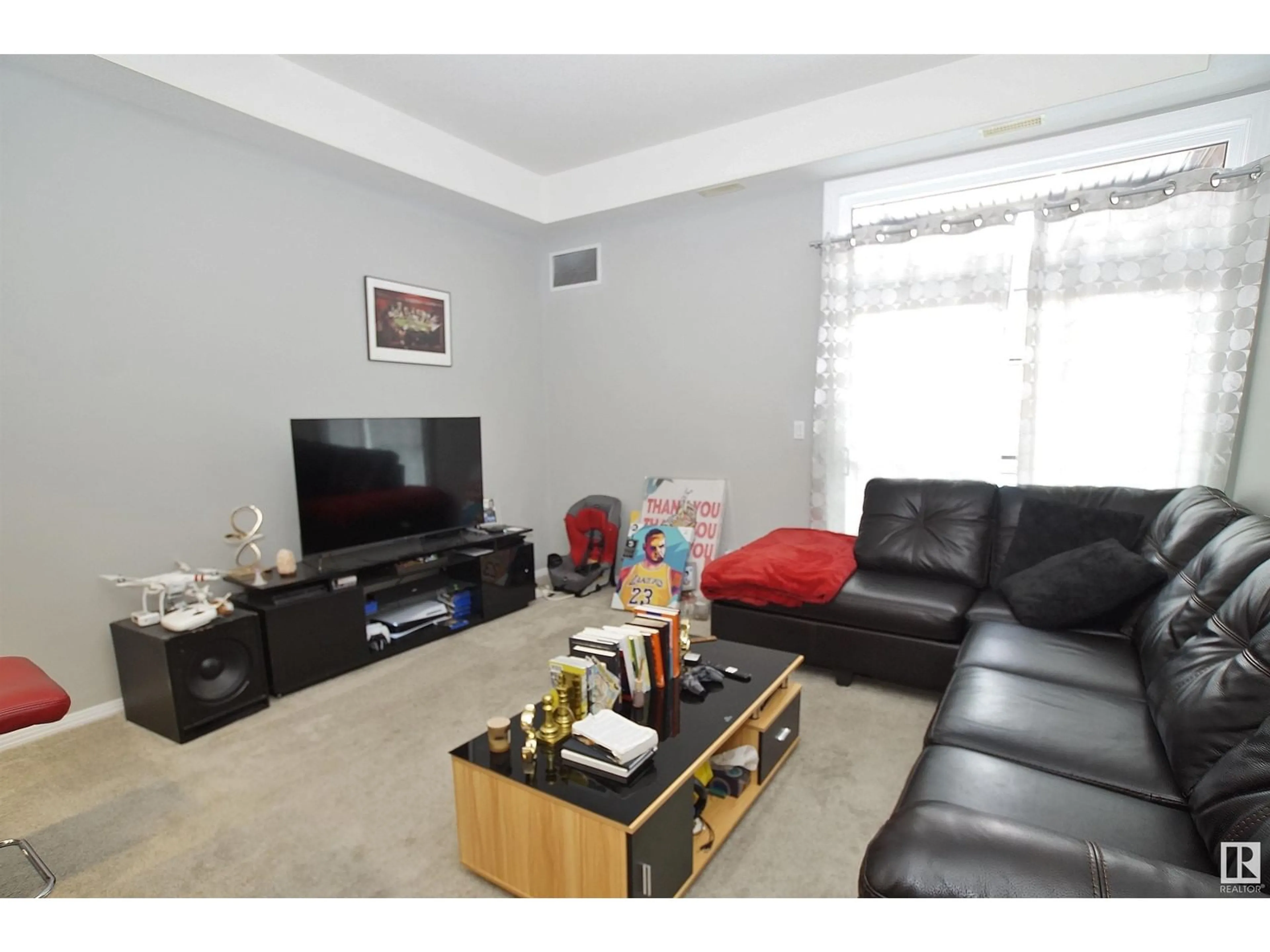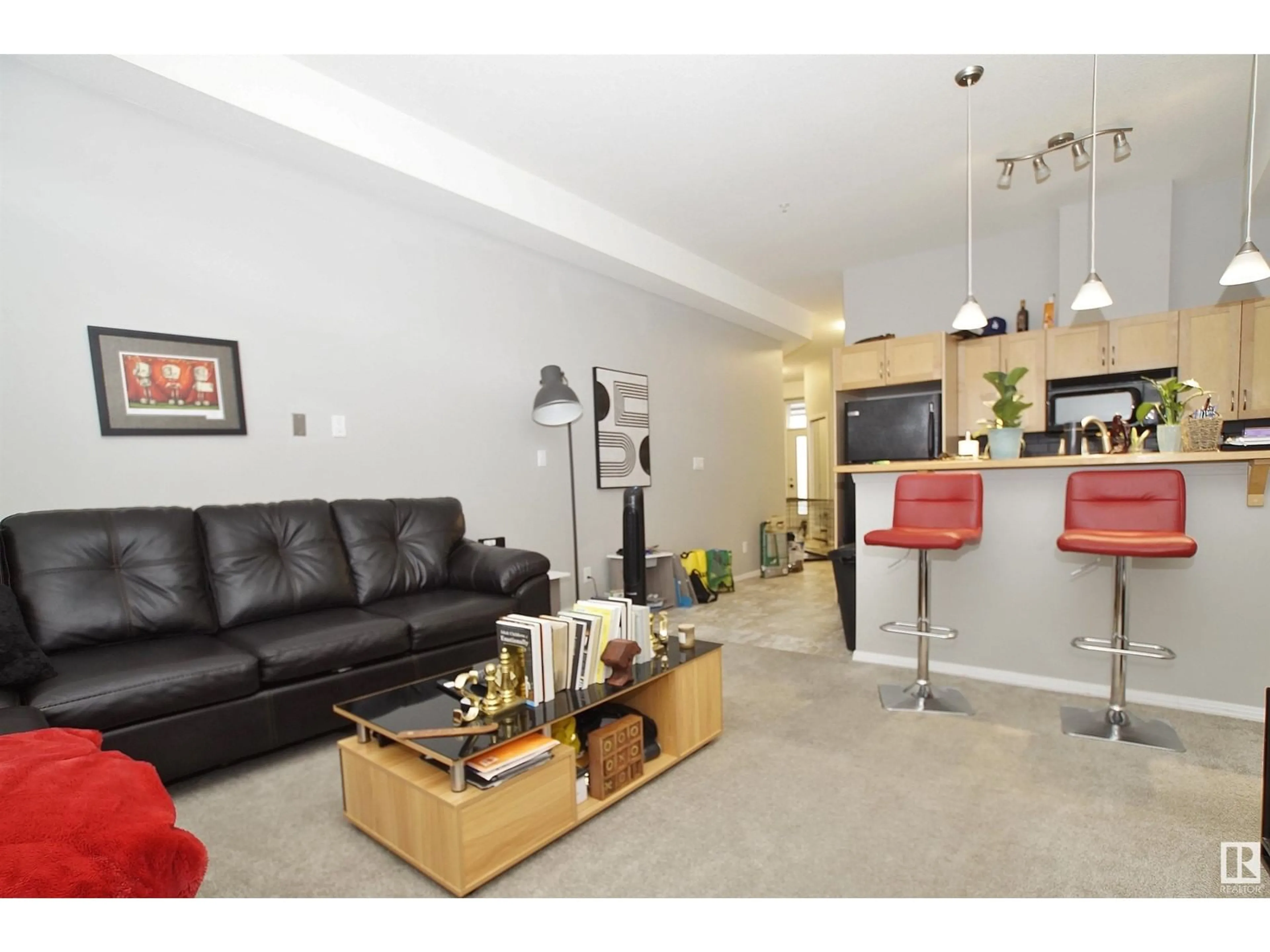#228 10531 117 ST NW, Edmonton, Alberta T5H0A8
Contact us about this property
Highlights
Estimated ValueThis is the price Wahi expects this property to sell for.
The calculation is powered by our Instant Home Value Estimate, which uses current market and property price trends to estimate your home’s value with a 90% accuracy rate.Not available
Price/Sqft$224/sqft
Days On Market2 days
Est. Mortgage$794/mth
Maintenance fees$379/mth
Tax Amount ()-
Description
Great location within walking distance to Brewery District, perfect for students attending MacEwan University. Easy access to downtown makes it an ideal rental property for savvy investor. Secure building with plenty of street parking. Open courtyard design creates a unique community feel. Stylish 2-bedroom unit on second floor, 10 foot ceilings with large, oversized windows allowing abundance of light. Main bathroom with corner glass shower and tub. Insuite laundry for your convenience. Open concept kitchen to spacious livingroom. Light maple kitchen cabinets set against black appliances and pendent lighting over the raised serving bar. Generous Master bedroom with walk-in closet and second bedroom for guests or office/study. Title underground parking stall with extra storage. Private west-facing balcony to enjoy the evening sunsets. (id:39198)
Property Details
Interior
Features
Main level Floor
Living room
4.21 m x 4.04 mKitchen
2.49 m x 2.85 mPrimary Bedroom
4.04 m x 3.65 mBedroom 2
4.09 m x 2.81 mExterior
Parking
Garage spaces 1
Garage type -
Other parking spaces 0
Total parking spaces 1
Condo Details
Amenities
Ceiling - 10ft, Vinyl Windows
Inclusions
Property History
 21
21


