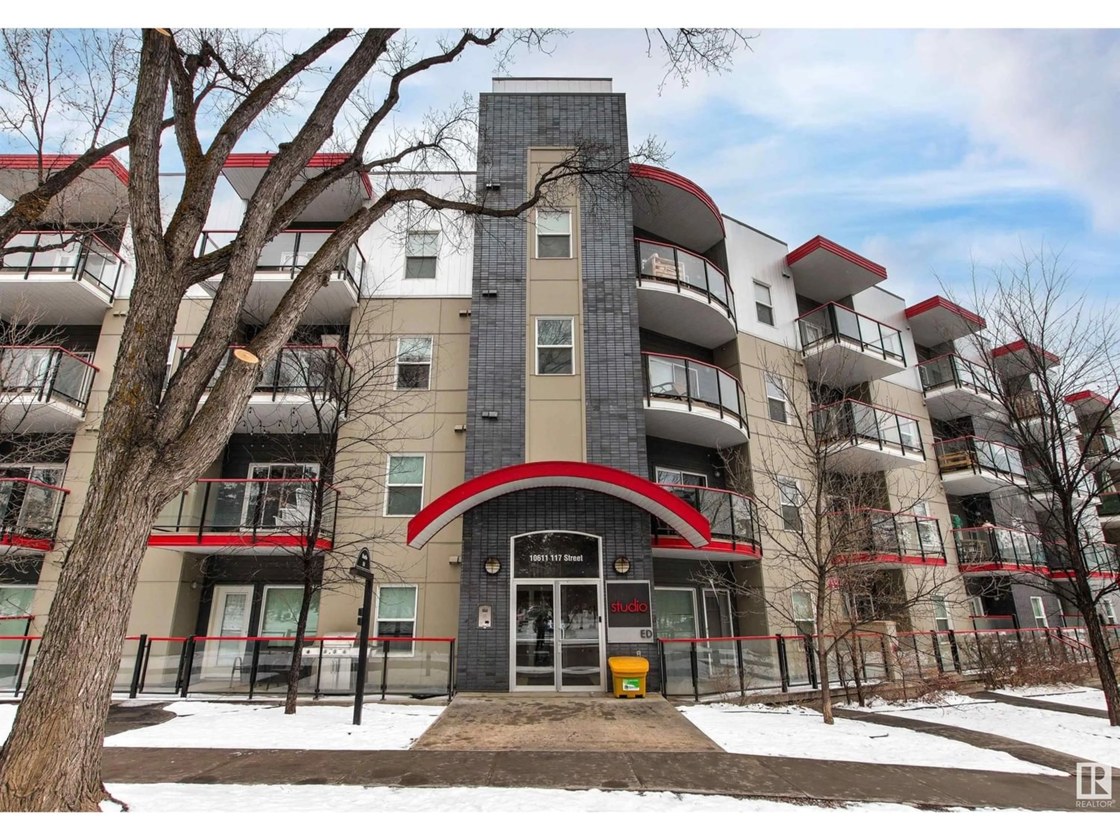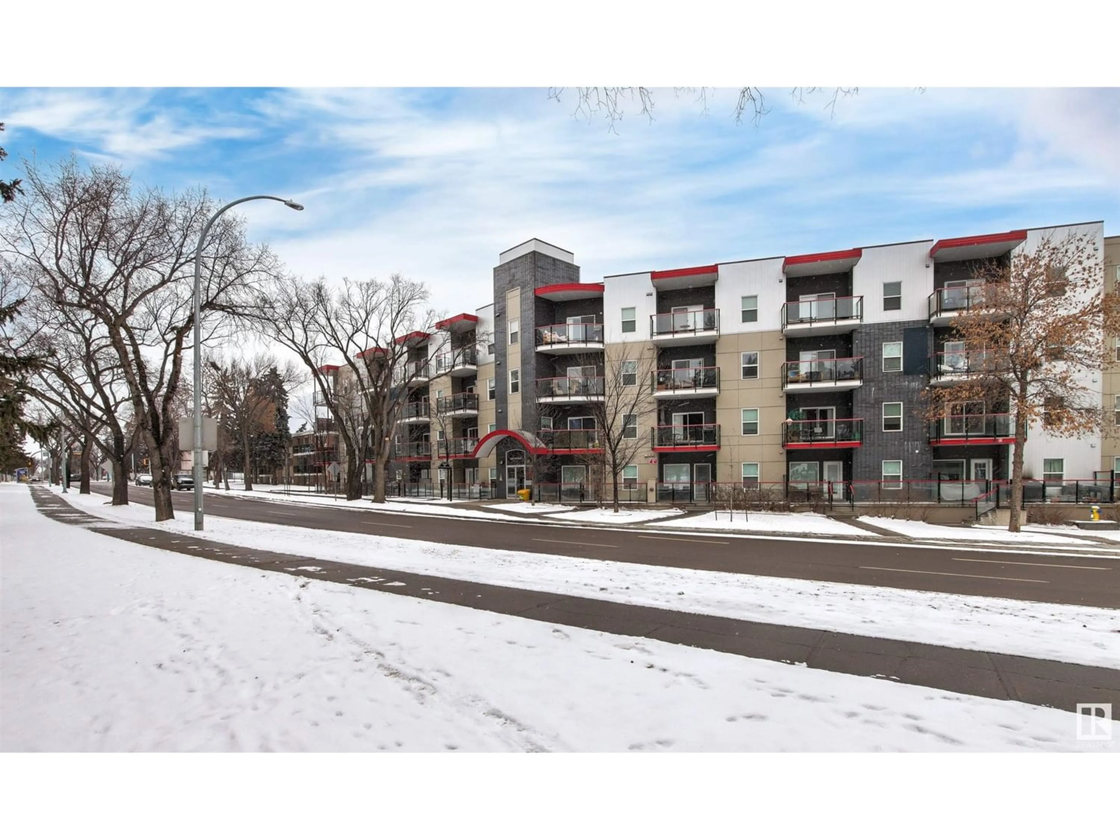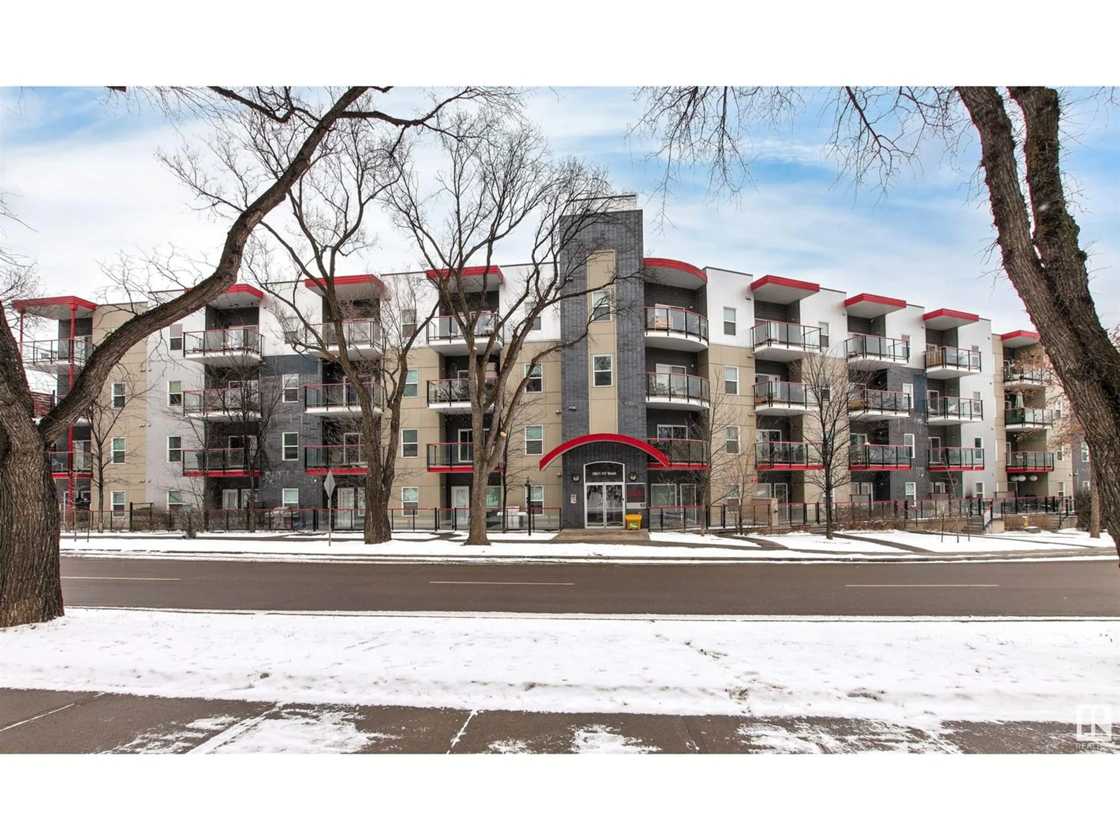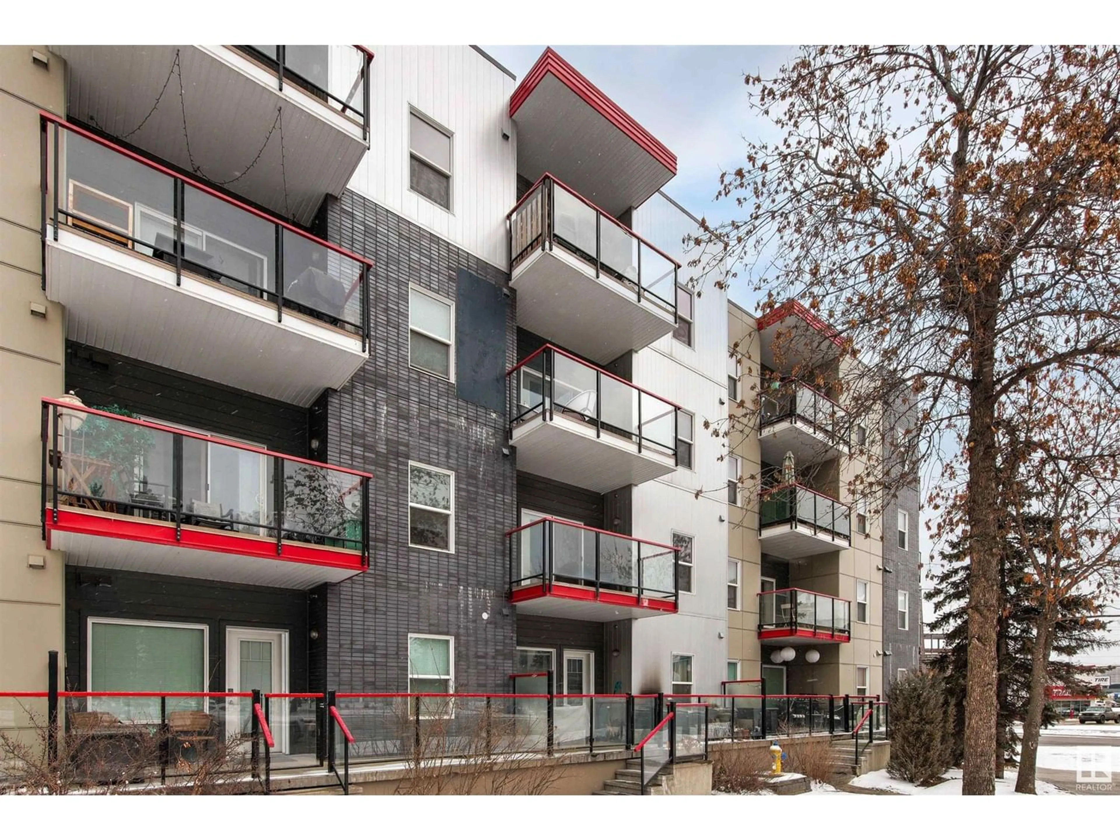#216 10611 117 ST NW, Edmonton, Alberta T5H0G6
Contact us about this property
Highlights
Estimated ValueThis is the price Wahi expects this property to sell for.
The calculation is powered by our Instant Home Value Estimate, which uses current market and property price trends to estimate your home’s value with a 90% accuracy rate.Not available
Price/Sqft$301/sqft
Est. Mortgage$901/mo
Maintenance fees$406/mo
Tax Amount ()-
Days On Market272 days
Description
Opportunity knocks! Welcome to Studio Ed, where this 1 bed + DEN is SURE to impress. Nestled on the boarders of Downtown and close to the Brewery district & shopping, you're sure to LOVE all the AMENITIES at your fingertips.. at a price you can actually afford! Step inside and appreciate OPEN CONCEPT design with 9' ceilings + low maintenance ceramic tile/laminate flooring throughout. Kitchen space is inviting and SUPER functional with SS appliances, mosaic backsplash, under cabinet lighting, large cupboards, eat-in-bar + overlooks the main living/dining area that fits 4 comfortably. Living room is a great size for all you need, with LOADS of SW facing NATURAL LIGHT + balcony access looking onto mature green space! Master bedroom offers large window and fits most bed sizes comfortably + den is PERFECT for hobby room or your new home office! 4 pc bath + laundry/storage in-suite complete the unit. Fenced COURTYARD, TITLED underground parking, public transportation, gas line hook-up and more.. See it today! (id:39198)
Property Details
Interior
Features
Main level Floor
Living room
4.54 m x 3.28 mKitchen
2.92 m x 3.31 mDen
2.87 m x 2.3 mPrimary Bedroom
3.61 m x 3.32 mExterior
Parking
Garage spaces 1
Garage type -
Other parking spaces 0
Total parking spaces 1
Condo Details
Amenities
Ceiling - 9ft, Vinyl Windows
Inclusions




