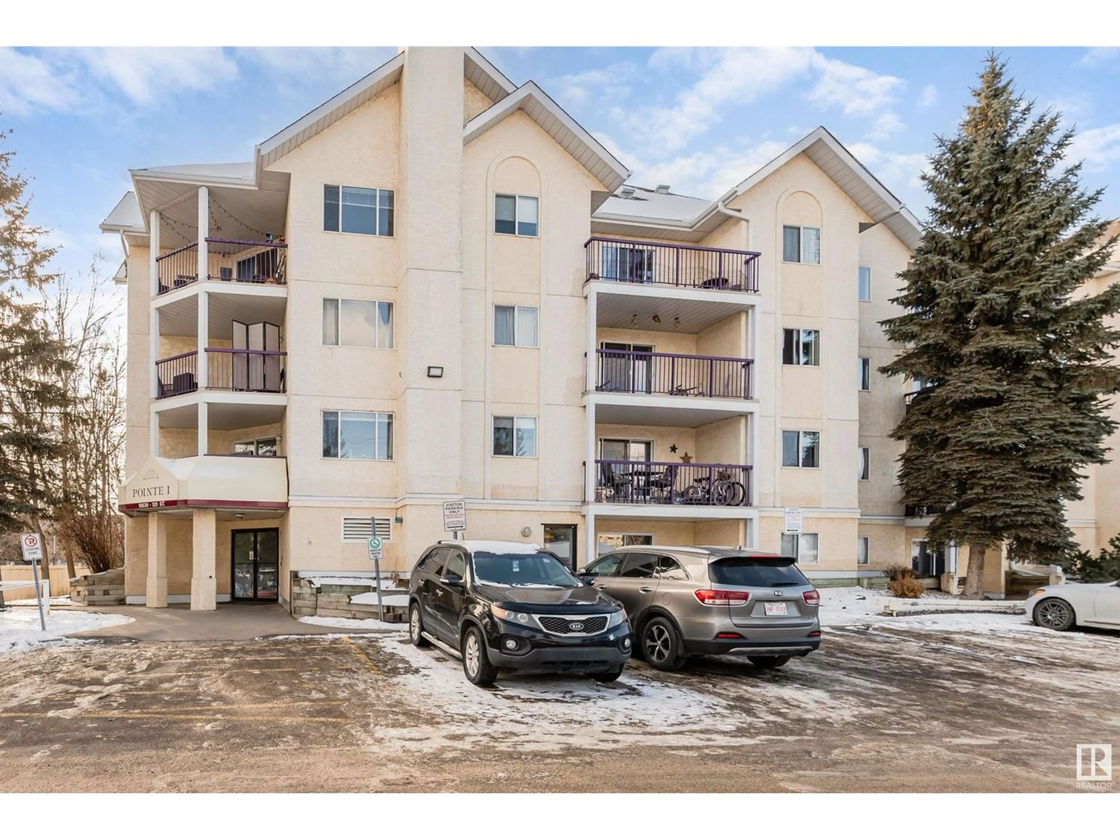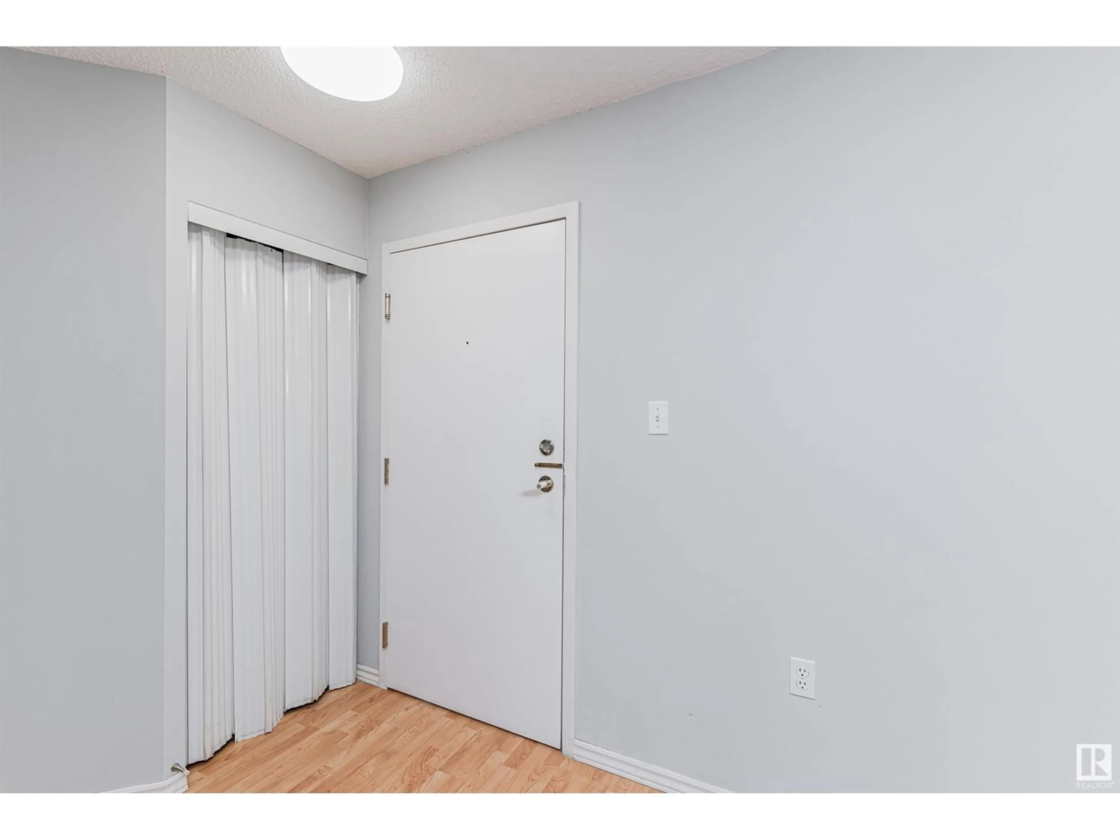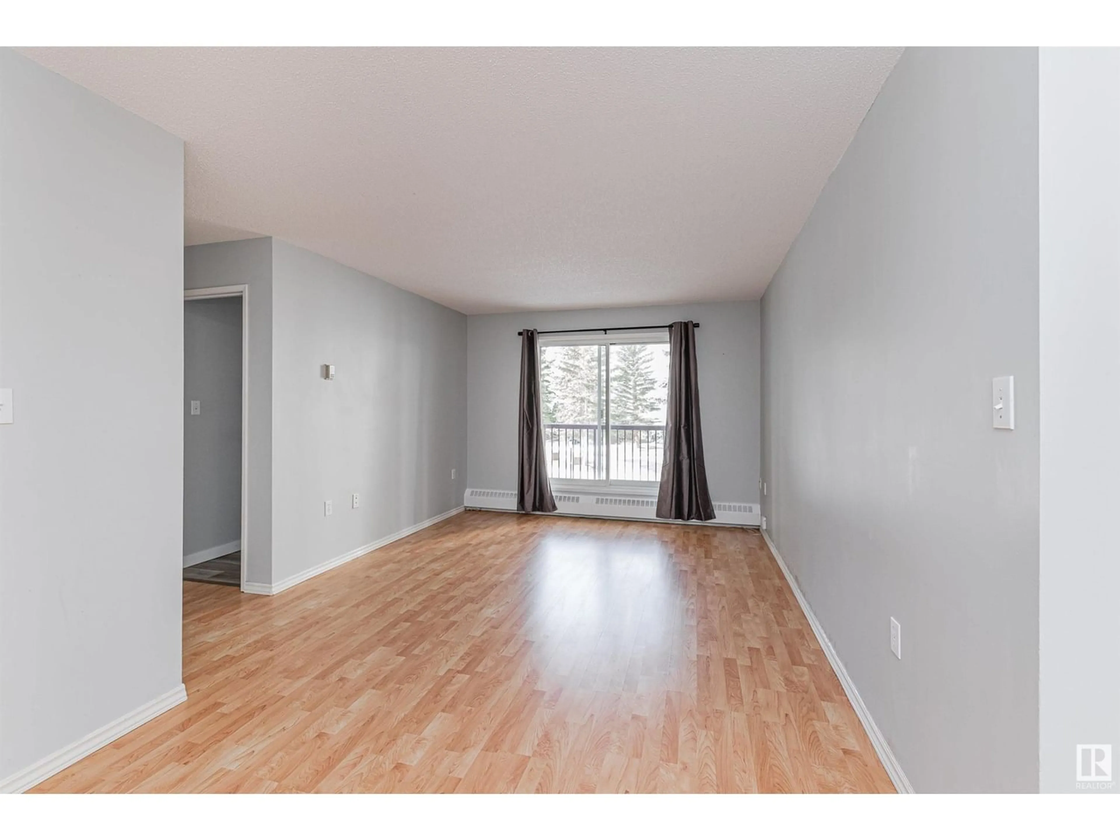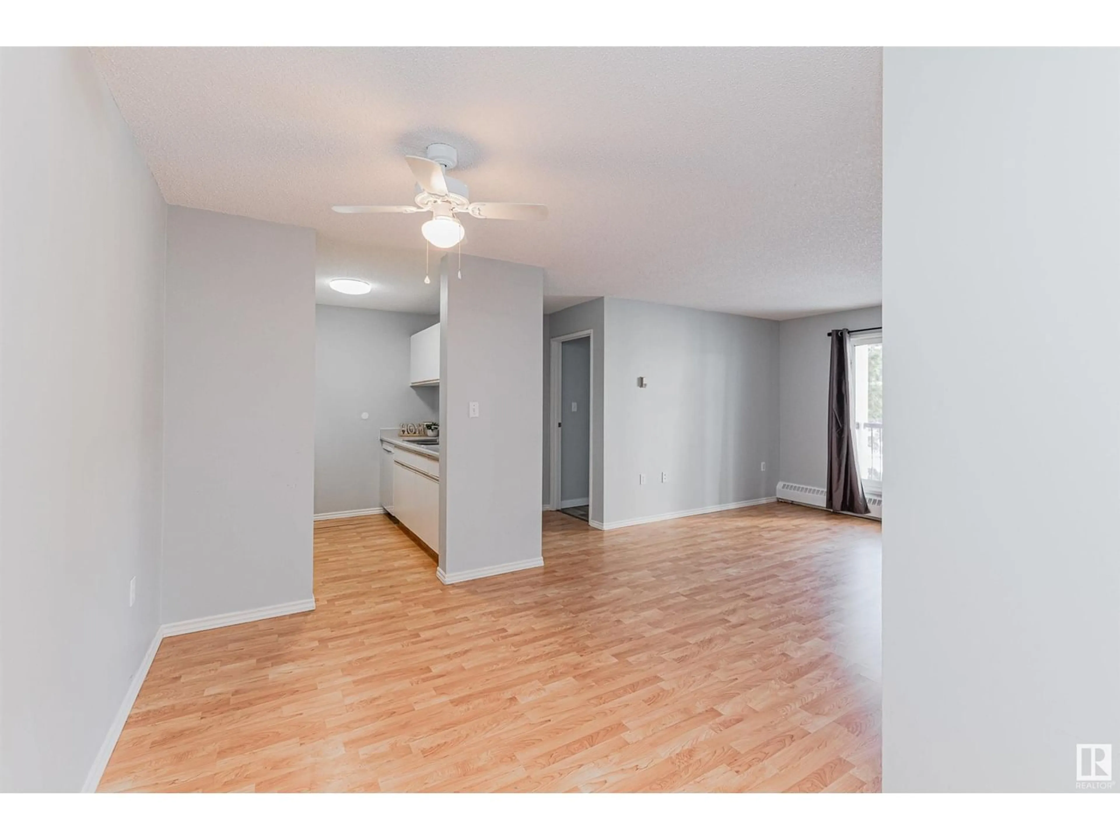#210 10636 120 ST NW, Edmonton, Alberta T5H4L5
Contact us about this property
Highlights
Estimated ValueThis is the price Wahi expects this property to sell for.
The calculation is powered by our Instant Home Value Estimate, which uses current market and property price trends to estimate your home’s value with a 90% accuracy rate.Not available
Price/Sqft$219/sqft
Est. Mortgage$794/mo
Maintenance fees$448/mo
Tax Amount ()-
Days On Market310 days
Description
Discover a sweet downtown lifestyle with this 3-bed unit! Nestled conveniently near downtown, public transport, it offers a prime location across from shops & restaurants. Tranquil courtyard views from the spacious balcony. The living area is open to the dining area with kitchen offset with a pass through. Stylish vinyl plank flooring in bedrooms & laundry. Stacked laundry in suite adds convenience. The primary bedroom boasts space & as does the large walk-through closet to a private four-piece bathroom. Two additional bedrooms, each with courtyard vistas, flank the unit, accompanied by their own four-piece bathroom. Enjoy the added perks of heat & water included in condo fees, plus one assigned parking stall. Welcome home to comfort and style! Quick possession available here! (id:39198)
Property Details
Interior
Features
Main level Floor
Living room
3.39 m x 3.98 mDining room
2.79 m x 2.41 mKitchen
2.79 m x 2.41 mPrimary Bedroom
3.49 m x 4.02 mExterior
Parking
Garage spaces 1
Garage type Stall
Other parking spaces 0
Total parking spaces 1
Condo Details
Inclusions




