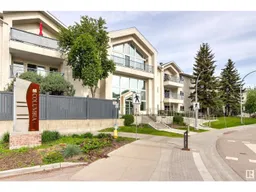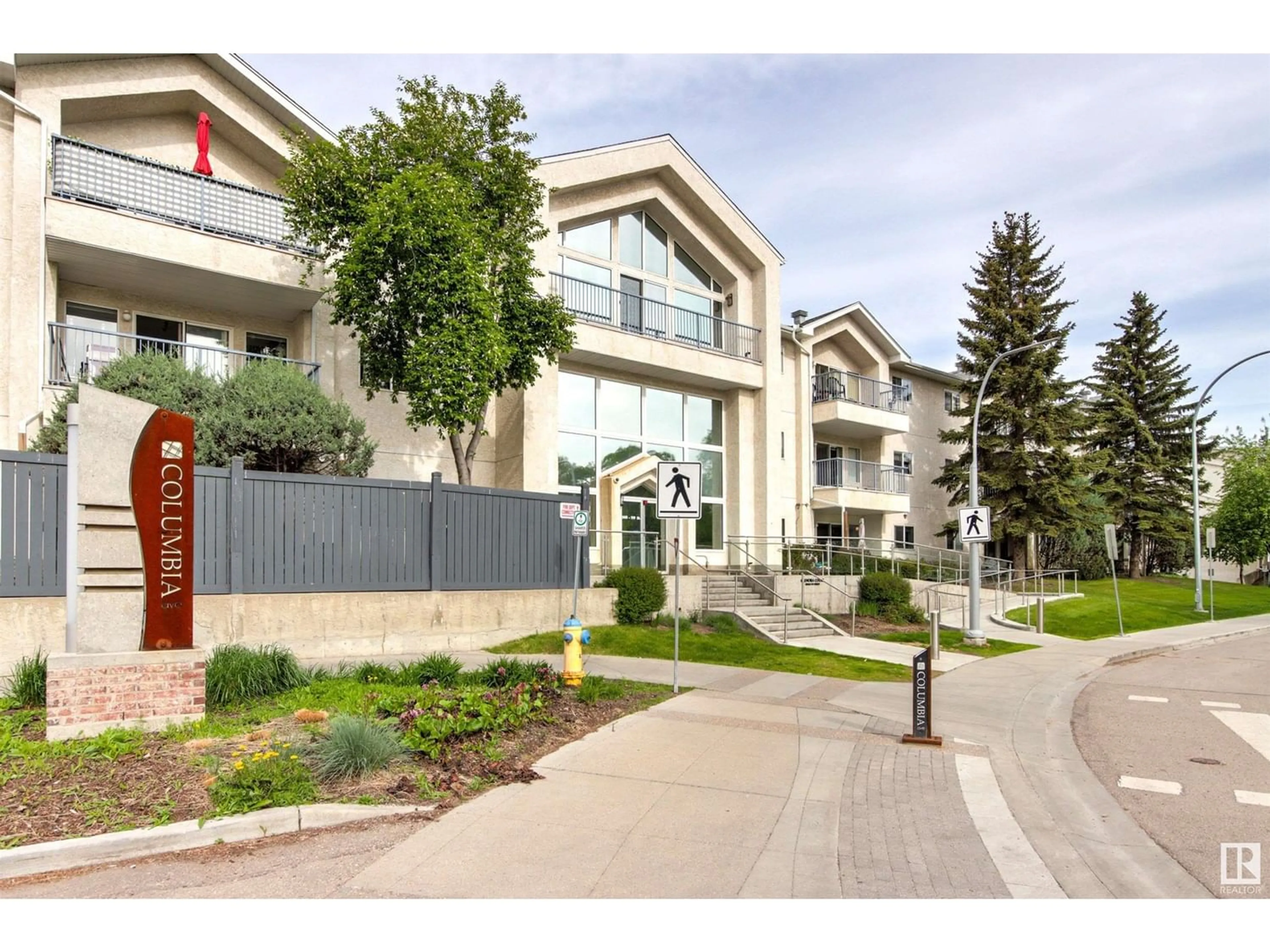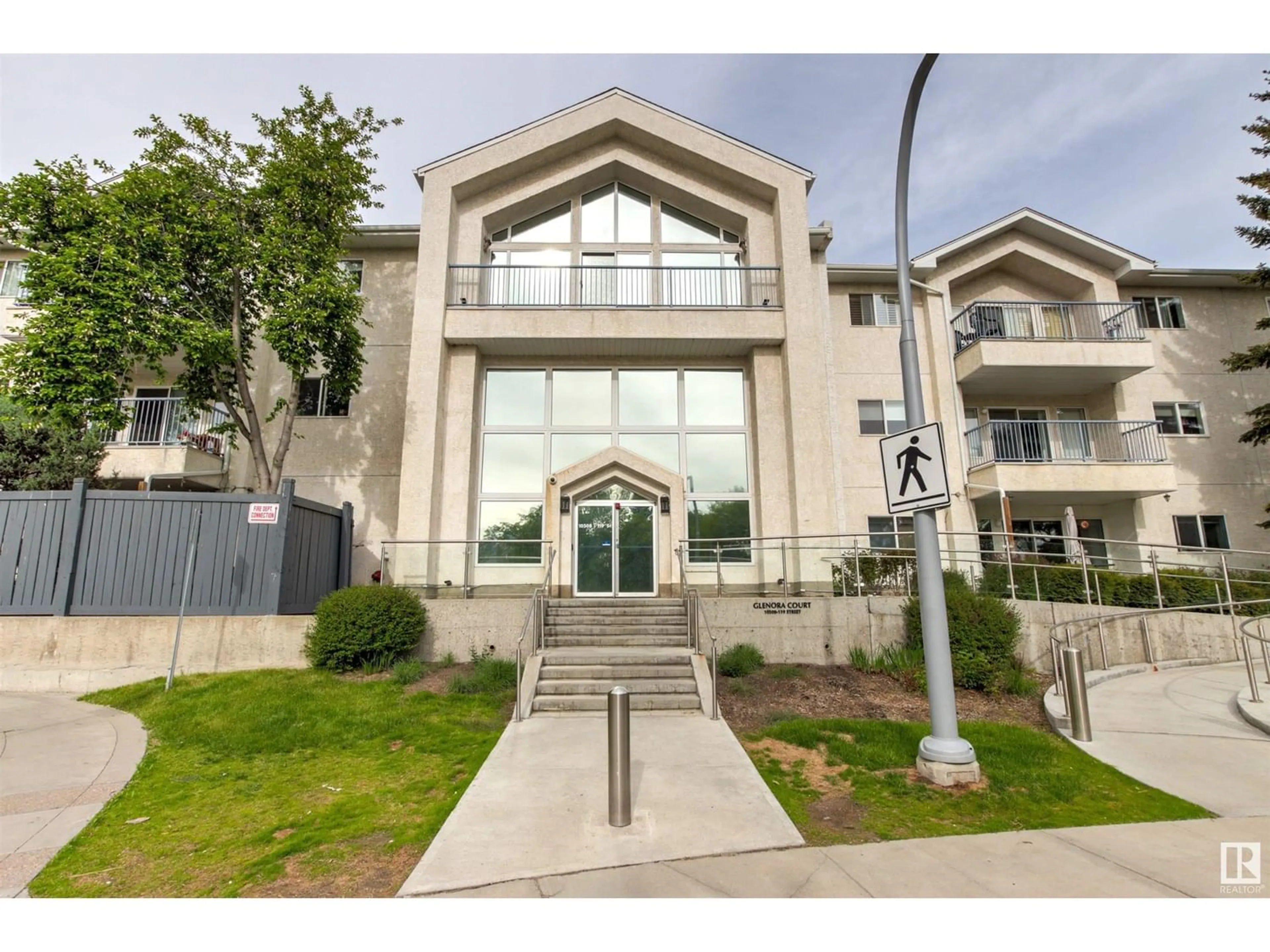#210 10508 119 ST NW, Edmonton, Alberta T5H4M1
Contact us about this property
Highlights
Estimated ValueThis is the price Wahi expects this property to sell for.
The calculation is powered by our Instant Home Value Estimate, which uses current market and property price trends to estimate your home’s value with a 90% accuracy rate.Not available
Price/Sqft$195/sqft
Days On Market60 days
Est. Mortgage$1,095/mth
Maintenance fees$742/mth
Tax Amount ()-
Description
MASSIVE 1300 sq. Ft 2 bedroom/ 2 bathroom + DEN in Glenora Court! One of the LARGEST floor plans in the building w/ a FULL SIZED storage/ laundry room + ADDITIONAL STORAGE CAGE. Balcony OVERLOOKS interior courtyard! The GENEROUS sized kitchen provides AMPLE counter space, UPGRADED cabinetry, EAT UP ISLAND + a designated DINING area that is open to the living space. The primary bedroom is KING SIZED containing a walk through closet w/ BUILT IN ORGANIZERS + FULL 4 PIECE ensuite. Located on the OPPOSITE side of the unit (great for a roommate or guests) is another HUGE bedroom + den, and FULL bathroom. KEY FEATURES INCLUDE: WHEELCHAIR ACCESSIBLE, AMPLE visitor parking, HEATED underground parking, CAR WASH, GYM, SOCIAL ROOM, HEAT + WATER included in condo fee. Just STEPS to the Brewery District, public transit & MANY amenities!! 18+ building. (id:39198)
Property Details
Interior
Features
Main level Floor
Dining room
4.25 m x 2.9 mKitchen
3.13 m x 3.37 mDen
3.47 m x 2.06 mPrimary Bedroom
4.22 m x 3.79 mExterior
Parking
Garage spaces 1
Garage type -
Other parking spaces 0
Total parking spaces 1
Condo Details
Inclusions
Property History
 62
62

