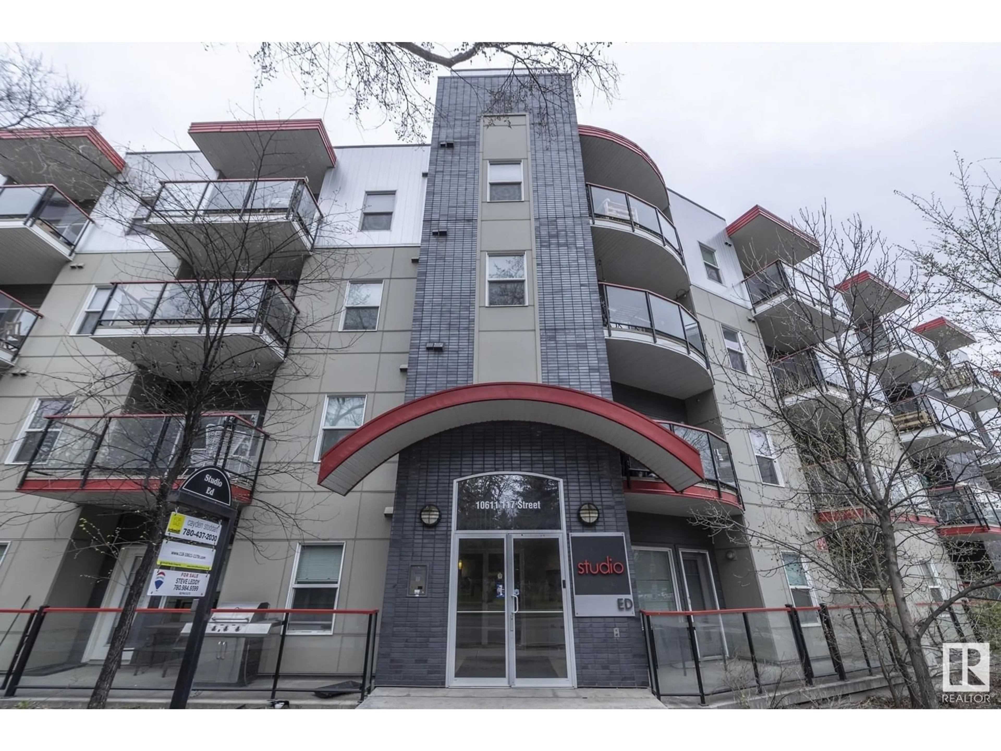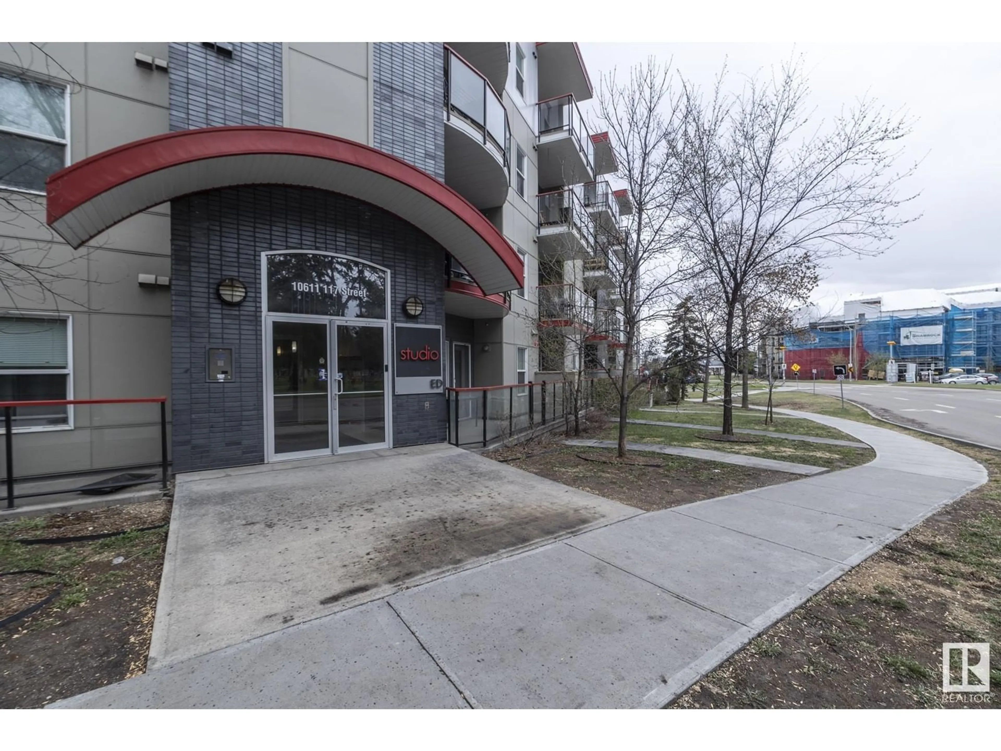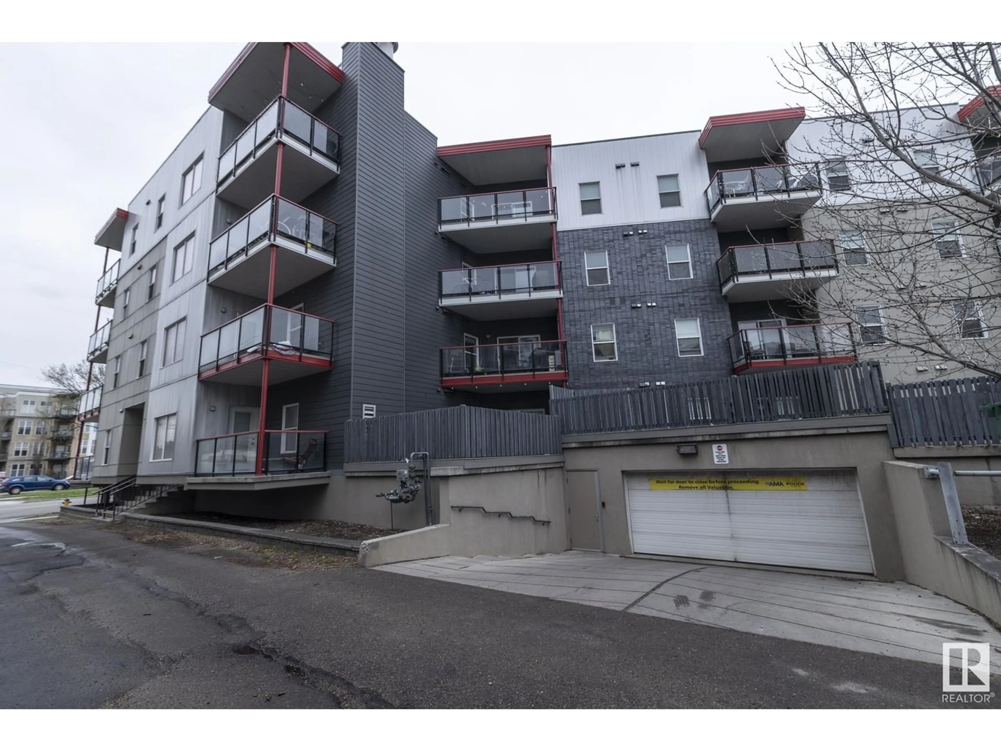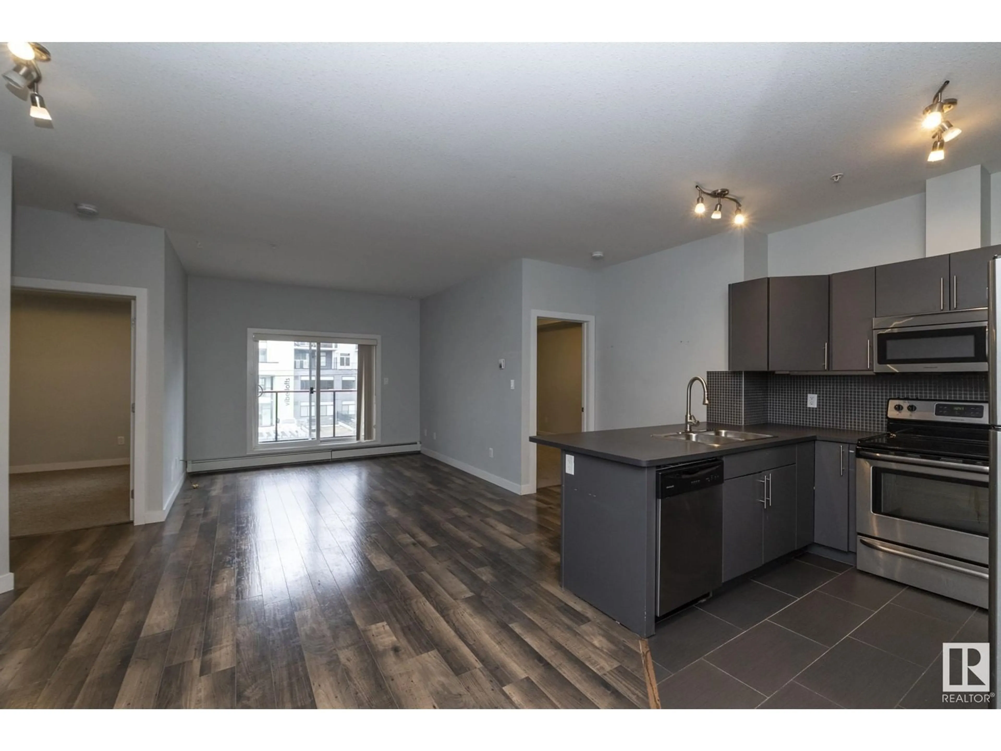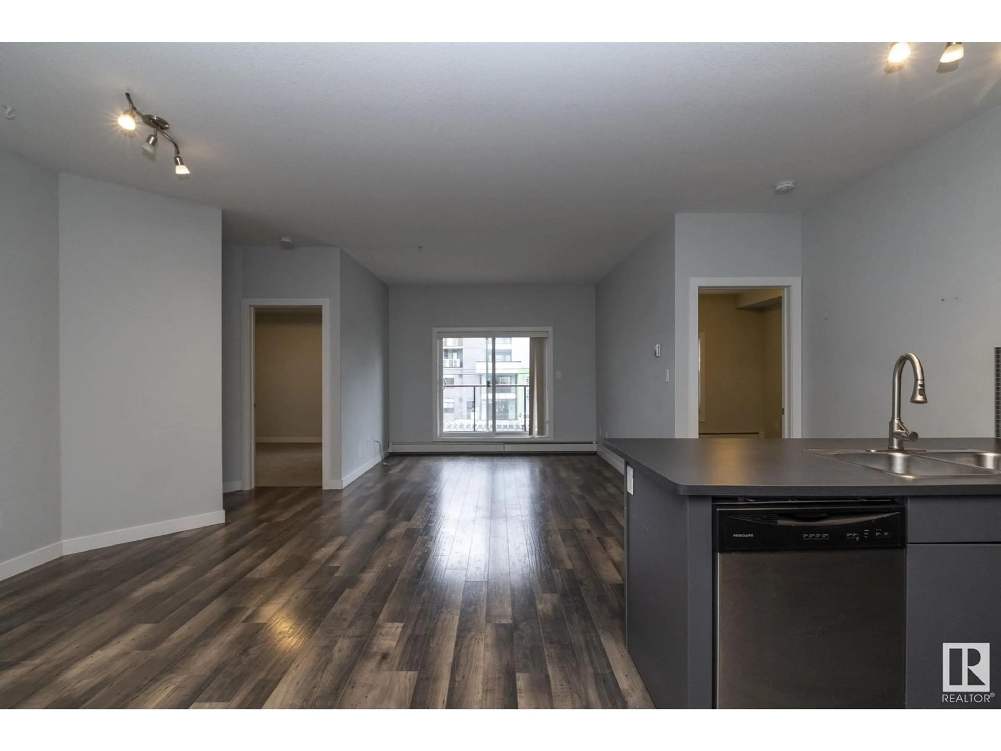#207 10611 117 ST NW, Edmonton, Alberta T5H0G6
Contact us about this property
Highlights
Estimated ValueThis is the price Wahi expects this property to sell for.
The calculation is powered by our Instant Home Value Estimate, which uses current market and property price trends to estimate your home’s value with a 90% accuracy rate.Not available
Price/Sqft$235/sqft
Est. Mortgage$859/mo
Maintenance fees$483/mo
Tax Amount ()-
Days On Market188 days
Description
Welcome to Studio Ed Living! Nestled in the heart of downtown Edmonton's vibrant Brewery District, this exquisite condo offers the epitome of urban living fused with modern comfort. As you step into this chic residence, you're greeted by a seamless blend of design and functionality. With two spacious bedrooms, master suite boasting its own private bathroom. The open-concept living area is bathed in natural light from the patio door taking you out on to the balcony, creating a welcoming ambiance for entertaining guests or unwinding. The sleek kitchen features stainless steel appliances and ample storage space, making it a culinary haven for anyone. Located just steps away from the renowned Brewery District, residents have easy access to an array of trendy restaurants, cafes, boutiques, and entertainment options. Whether you're exploring the local downtown scene, enjoying a leisurely stroll along the river valley, or sampling craft brews at nearby breweries, the best of Edmonton is right at your doorstep. (id:39198)
Property Details
Interior
Features
Main level Floor
Living room
3.2m x 4.7mDining room
3.0m x 3.6mBedroom 2
3.3m x 2.8mKitchen
4.4m x 2.5mCondo Details
Inclusions

