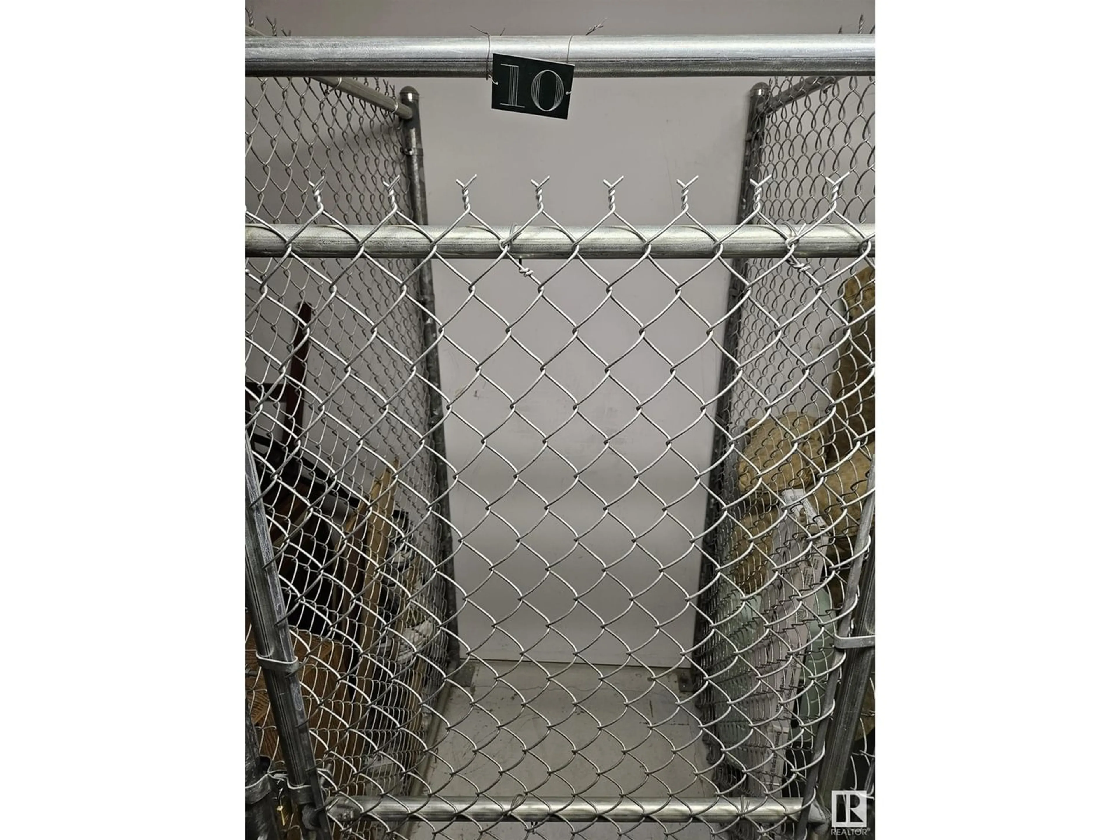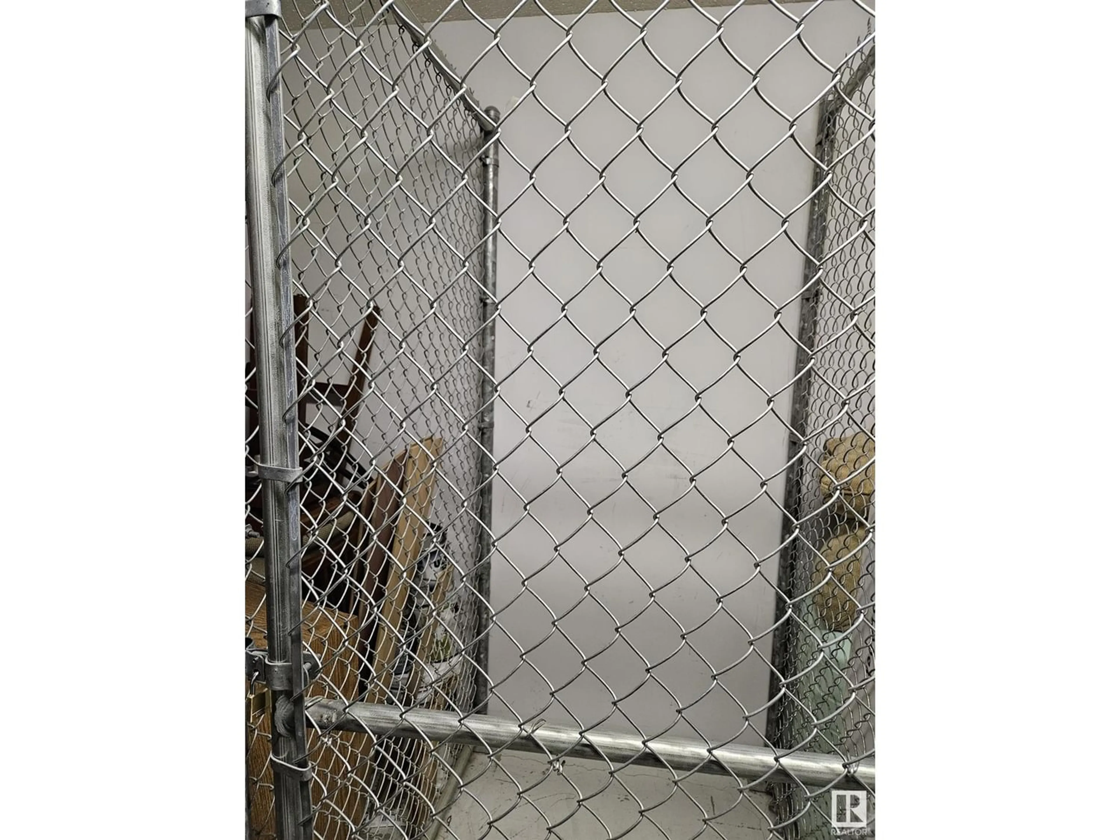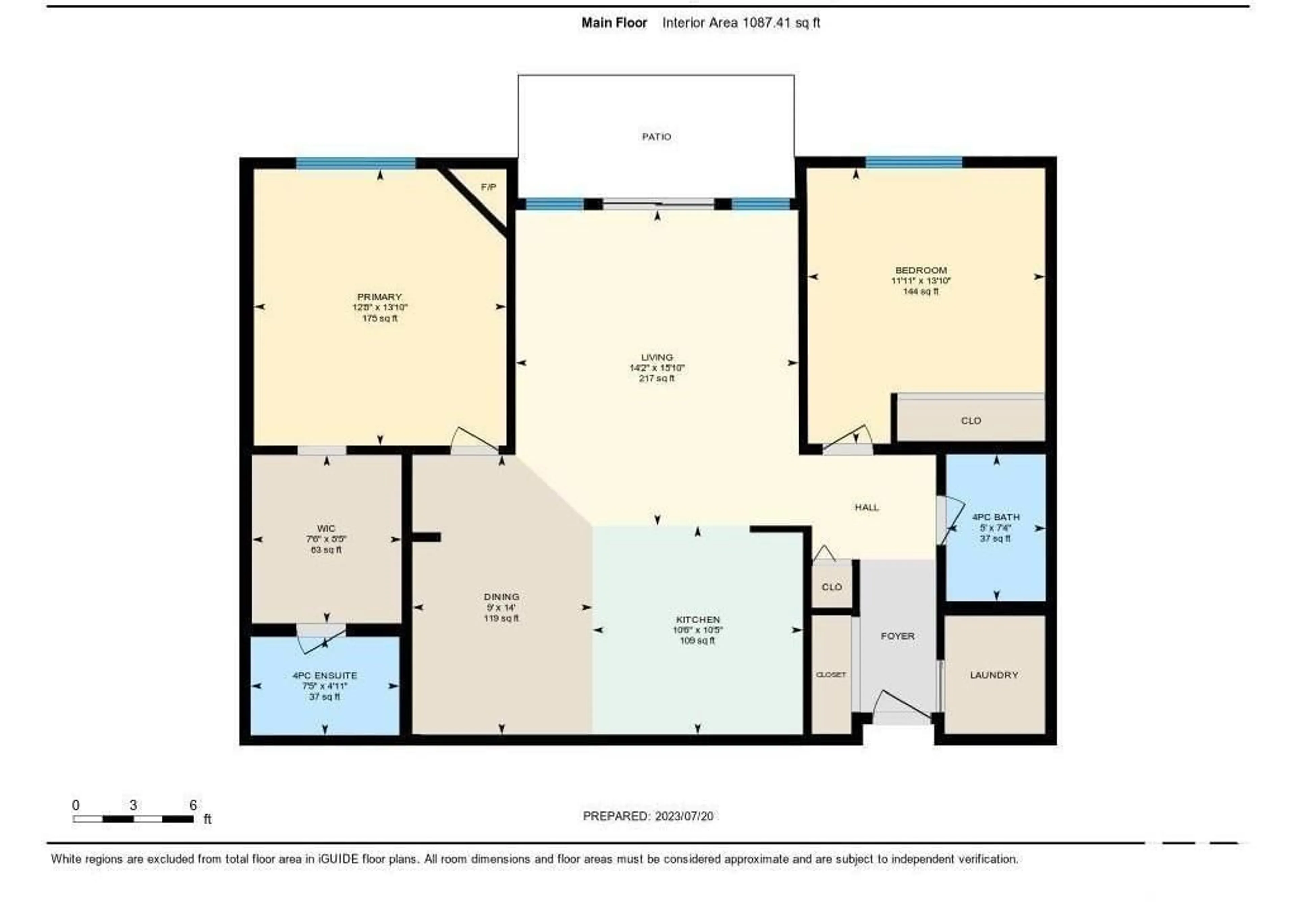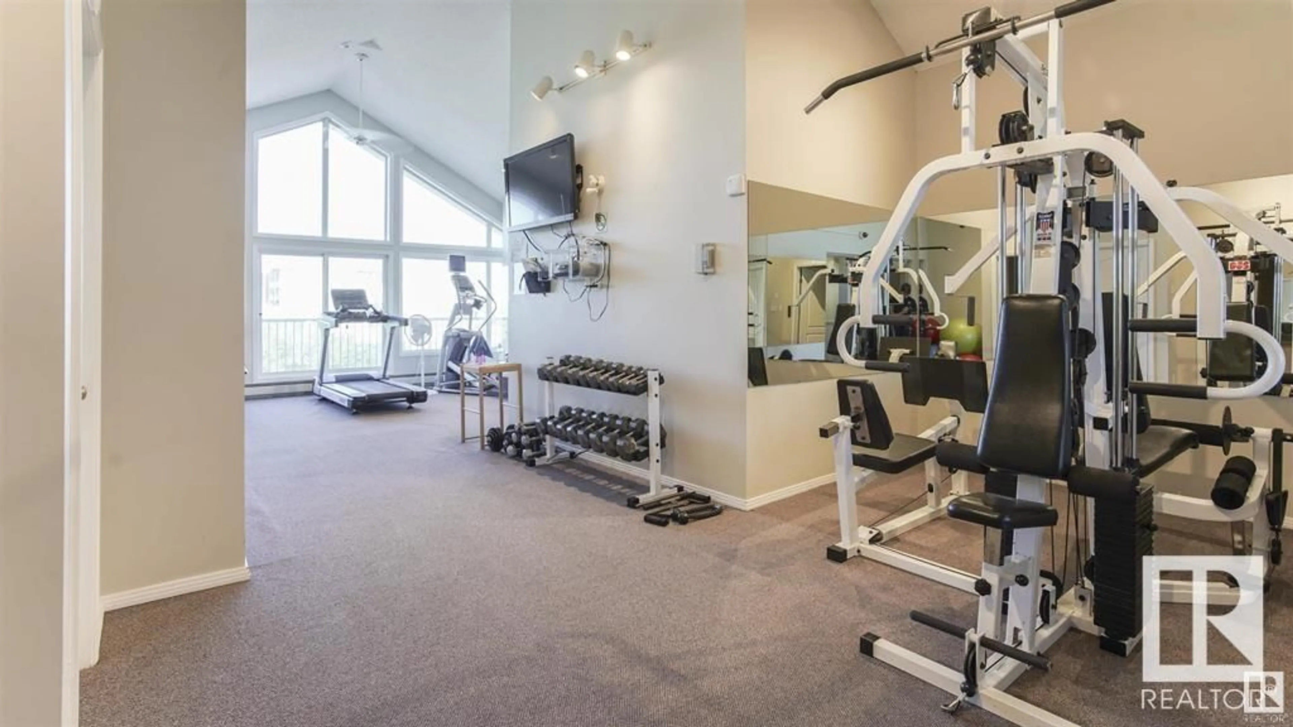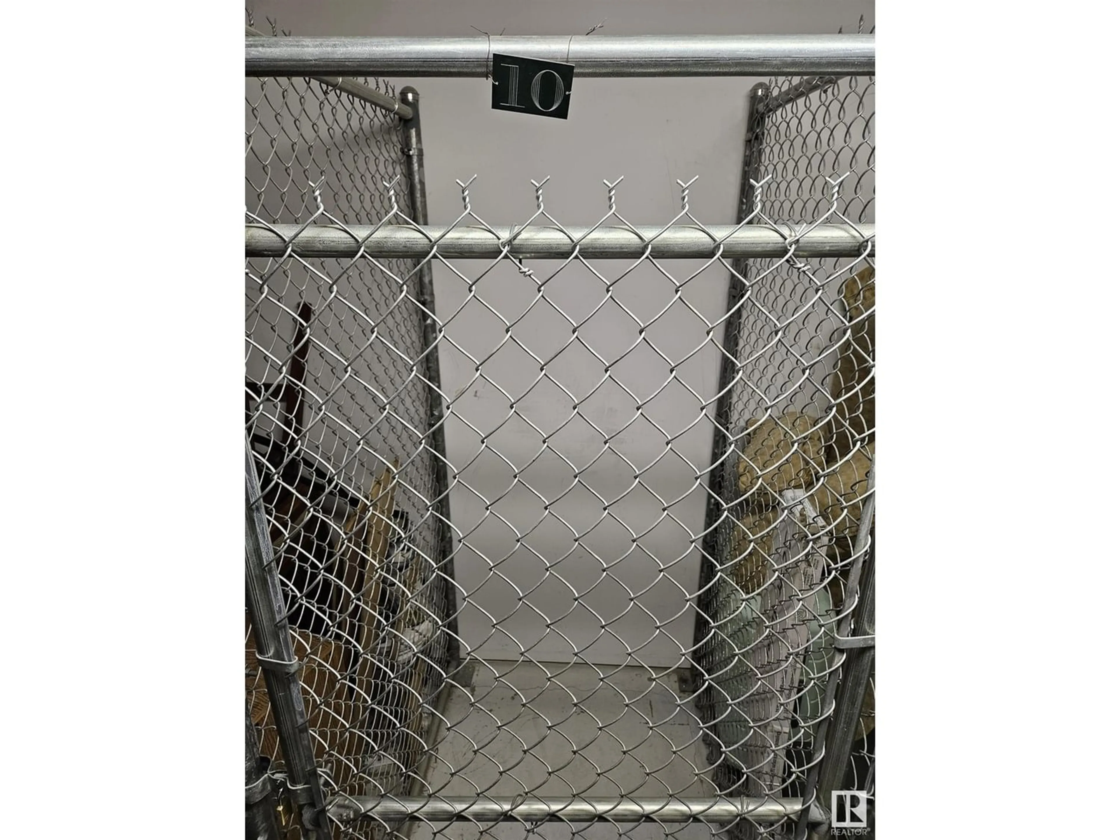#207 10508 119 ST NW, Edmonton, Alberta T5H4M1
Contact us about this property
Highlights
Estimated ValueThis is the price Wahi expects this property to sell for.
The calculation is powered by our Instant Home Value Estimate, which uses current market and property price trends to estimate your home’s value with a 90% accuracy rate.Not available
Price/Sqft$196/sqft
Est. Mortgage$921/mo
Maintenance fees$633/mo
Tax Amount ()-
Days On Market1 year
Description
This lovely 1100 square foot unit is move in ready and awaiting your arrival. In the heart of the Brewery District this condo features 2 very spacious & bright bedrooms, 2 bathrooms, one of them being an en-suite, in-suite laundry, a great balcony facing the courtyard, an assigned storage unit, 2 titled underground parking stalls! There is so much this complex offers such as a social room with a pool table, exercise room that overlooks the city, underground bicycle parking and a car wash bay. With easy access to the downtown core, Rogers Place, MacEwan University, NAIT, shopping, transportation. You will never run out of things to do with Brewery District as your back yard! Come and enjoy stress free living with everything you need and want within an arms reach. Make this lovely unit yours! (id:39198)
Property Details
Interior
Features
Main level Floor
Living room
Dining room
14 m x 9 mKitchen
10.5 m x 10.1 mPrimary Bedroom
12.5 m x 13.12 mExterior
Parking
Garage spaces 2
Garage type Underground
Other parking spaces 0
Total parking spaces 2
Condo Details
Inclusions

