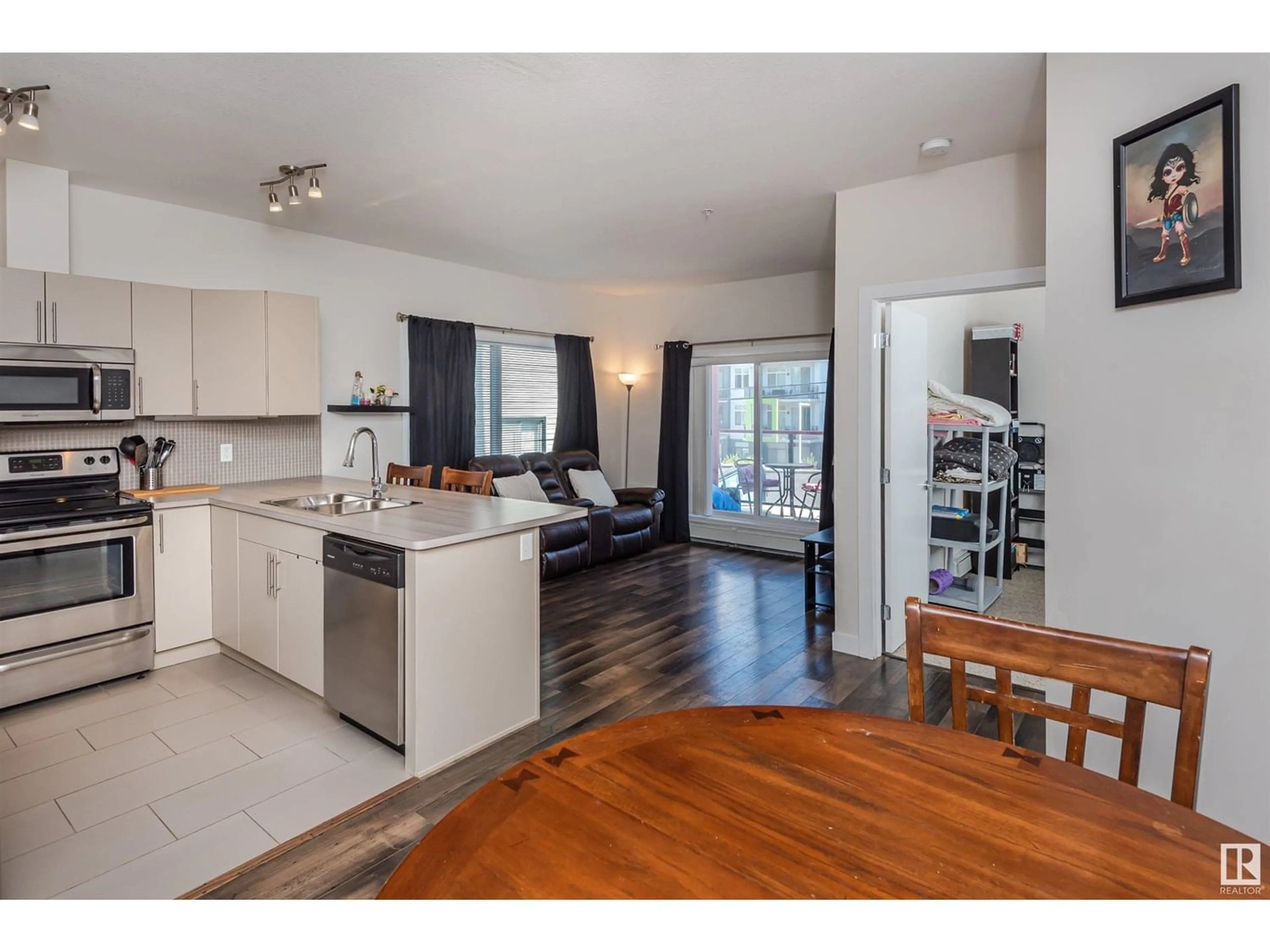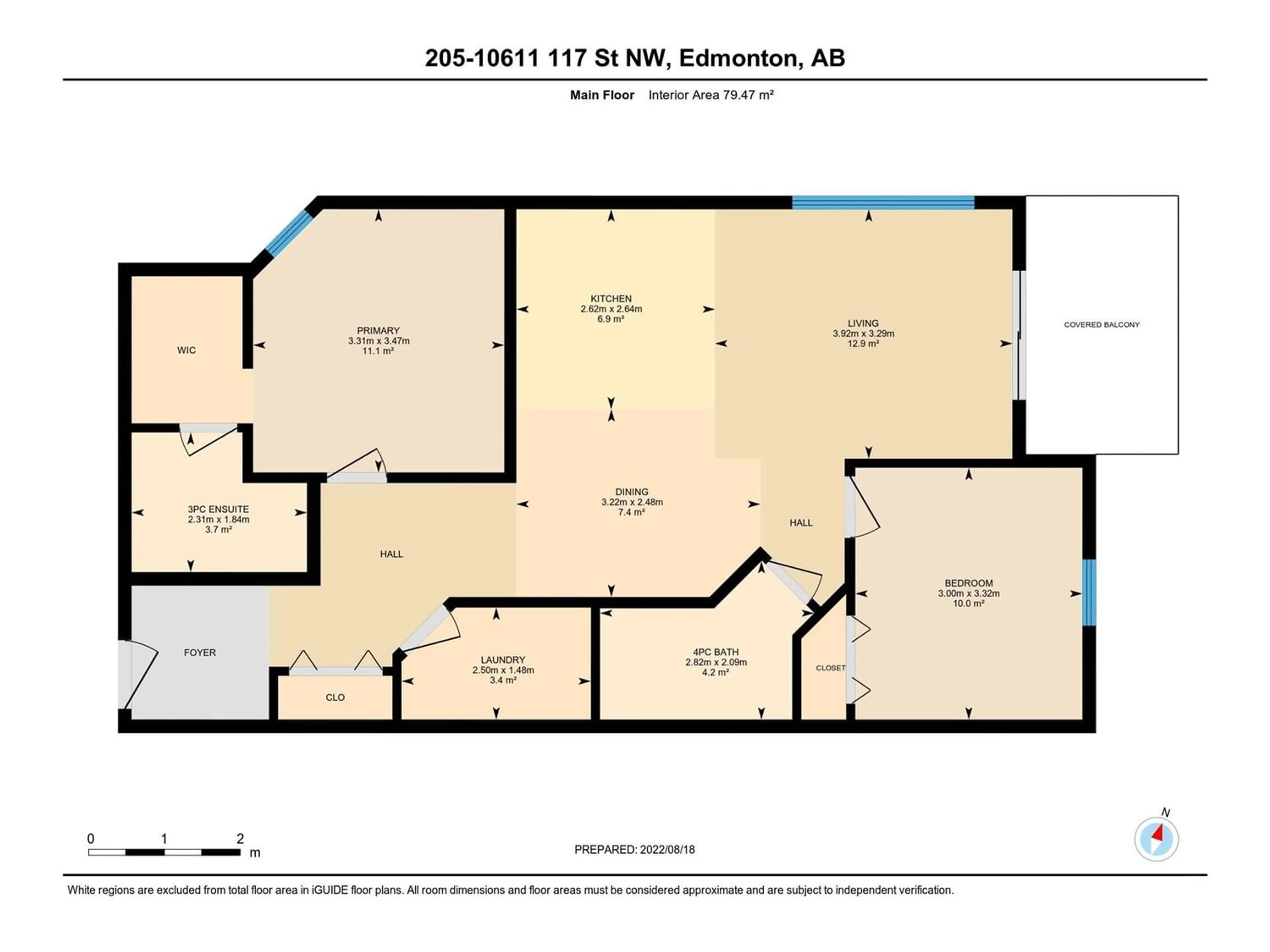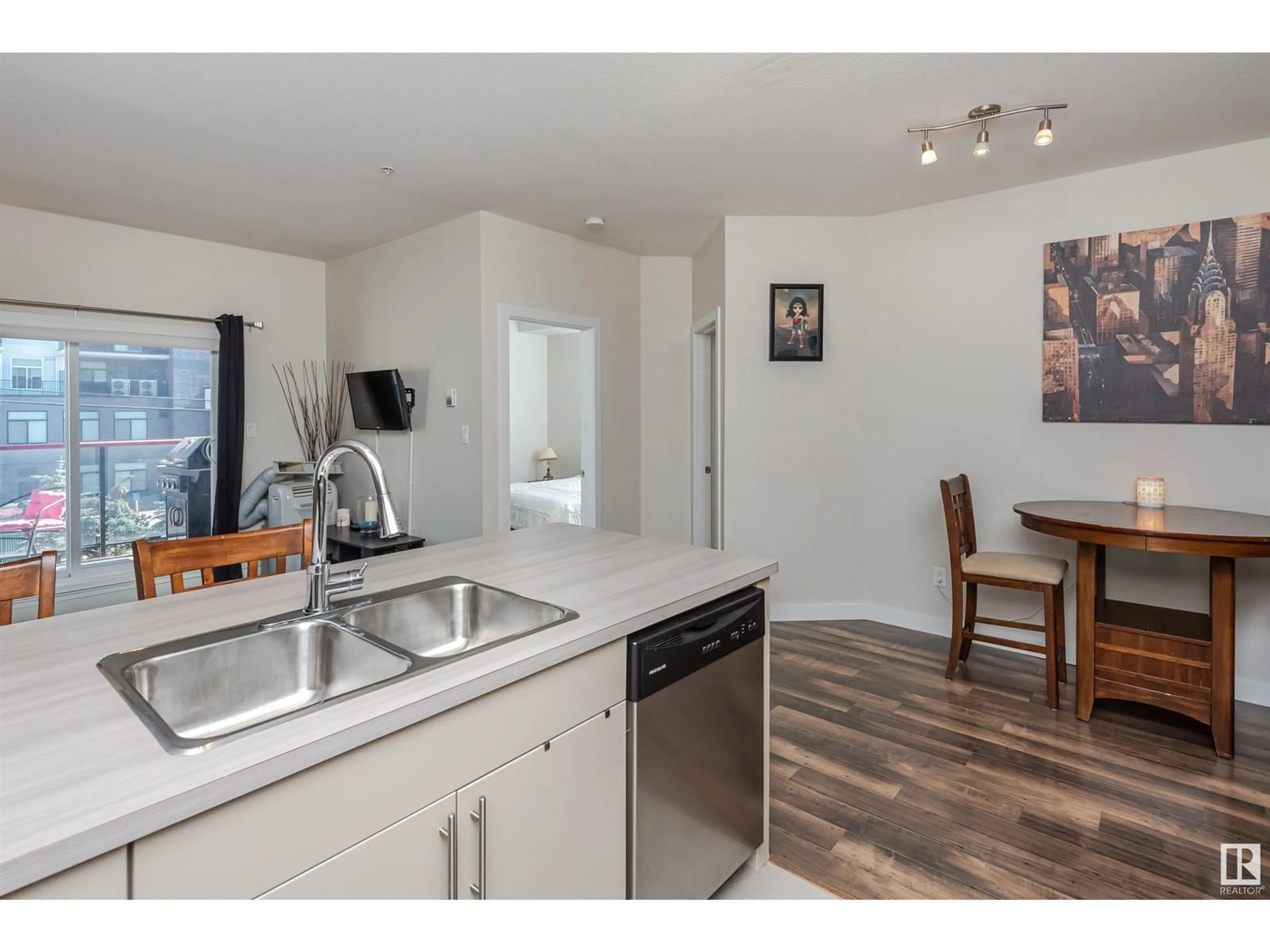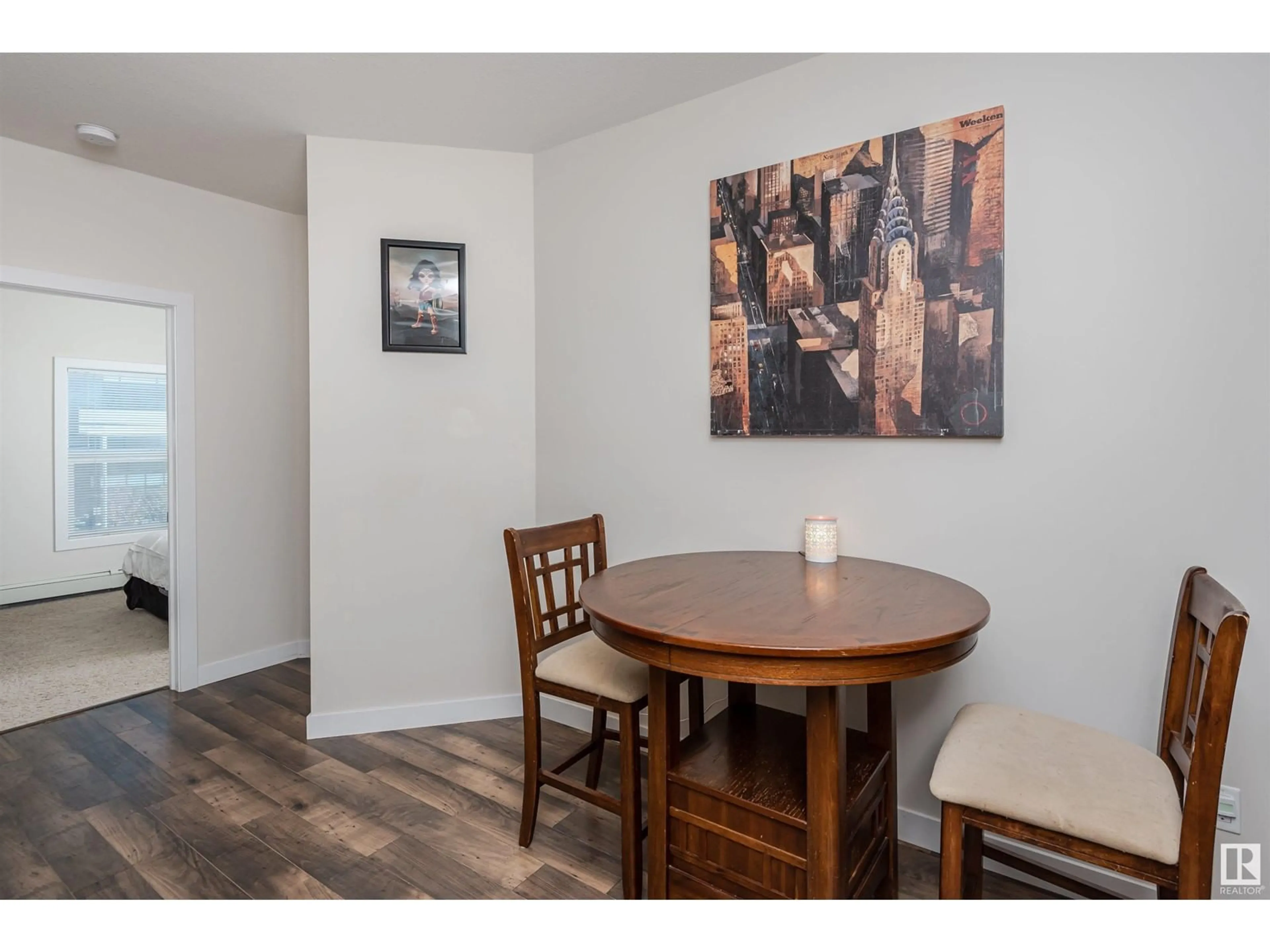#205 10611 117 ST NW, Edmonton, Alberta T5H0G5
Contact us about this property
Highlights
Estimated ValueThis is the price Wahi expects this property to sell for.
The calculation is powered by our Instant Home Value Estimate, which uses current market and property price trends to estimate your home’s value with a 90% accuracy rate.Not available
Price/Sqft$260/sqft
Est. Mortgage$958/mo
Maintenance fees$494/mo
Tax Amount ()-
Days On Market237 days
Description
Stylish Urban 2 Bedroom 2 Bathroom Condo in Queen Mary Park with Heated Underground Parking. Corner apartment with extra windows & open concept design with on-trend neutrals, 9 ft ceilings & large windows that fill the space with natural light. Fabulous kitchen with contemporary cabinetry & fixtures, stainless steel appliances & breakfast bar. Master bedroom has walk-in closet with shelf organizers & ensuite bathroom with walk in shower. 2nd bedroom on other side of living room next to full bathroom with tub shower combo. Spacious entrance with front hall closet. Storage room contains space for storage & in-suite laundry. Convenient titled underground heated & secured parking space. Balcony w/gas bbq outlet offers the perfect space for spending time outdoors with east facing views offering morning sun & afternoon shade. Awesome downtown location near Grant Macewan, Rogers Place, Brewery District. Newer condo with modern sleek decor & secure access at affordable lifestyle. Move in & enjoy downtown living!! (id:39198)
Property Details
Interior
Features
Main level Floor
Living room
Dining room
Kitchen
Primary Bedroom
Exterior
Parking
Garage spaces 1
Garage type -
Other parking spaces 0
Total parking spaces 1
Condo Details
Inclusions
Property History
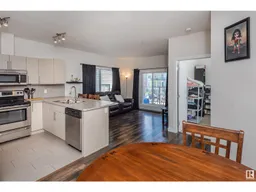 50
50
