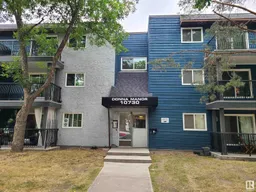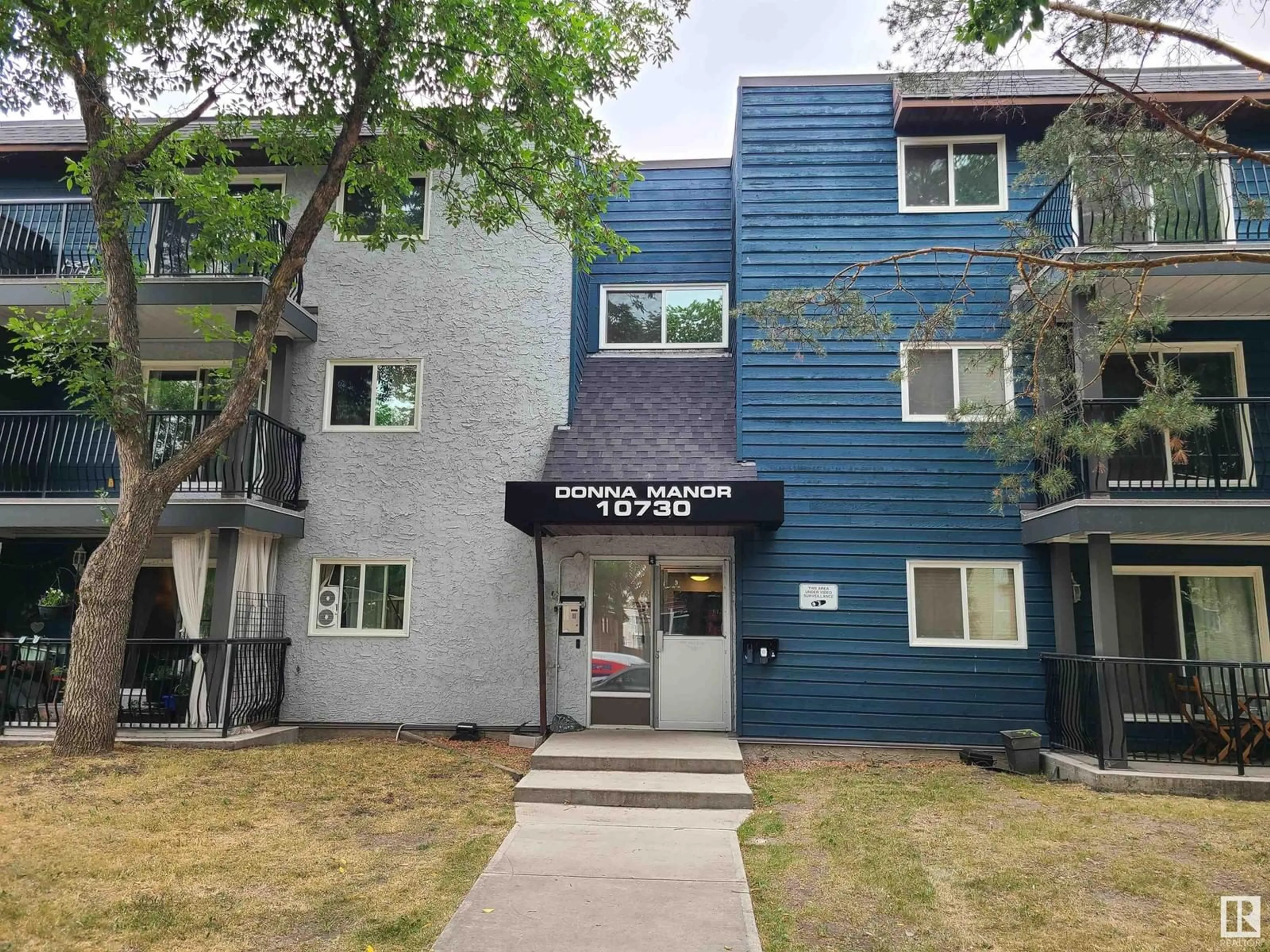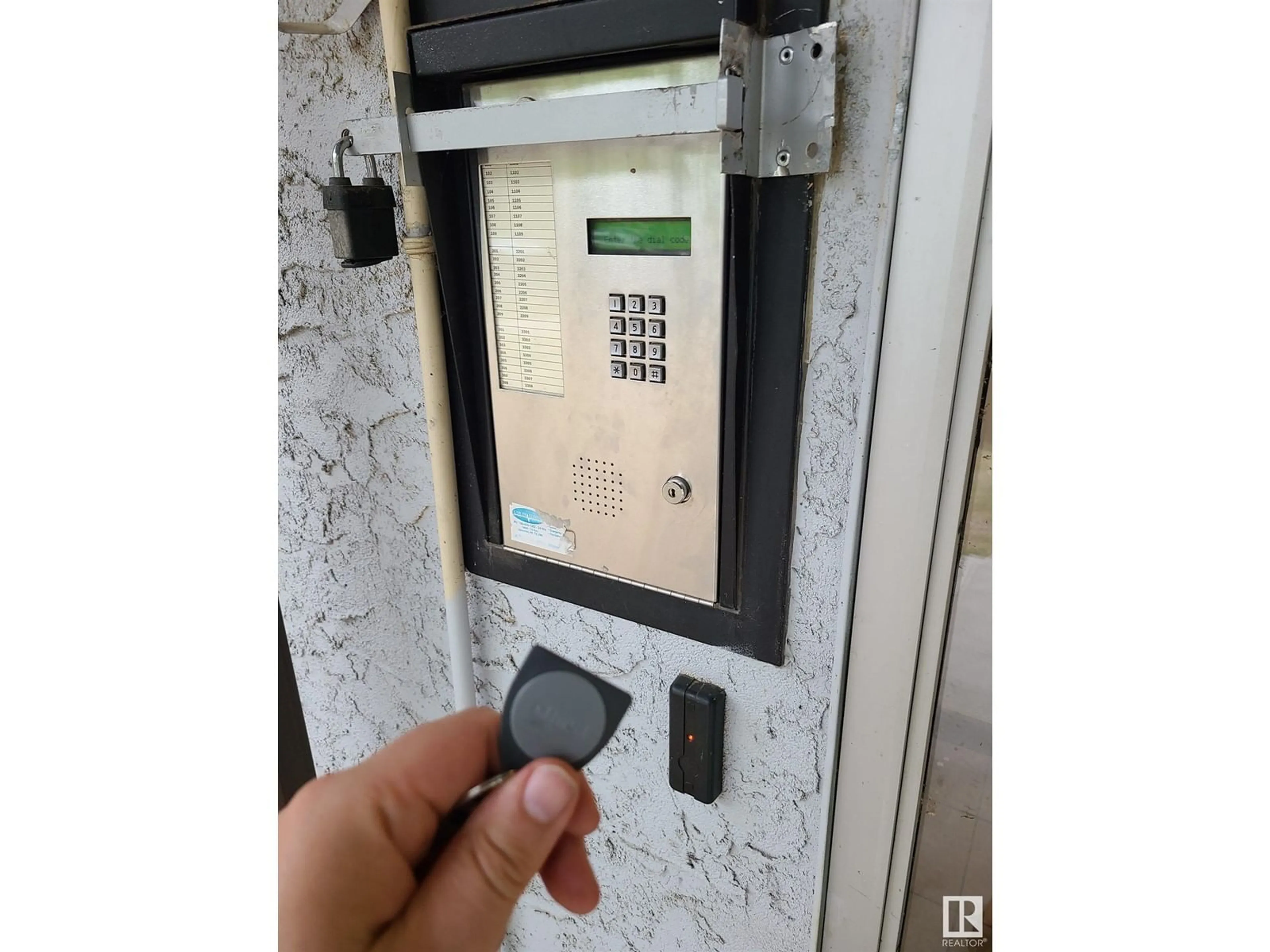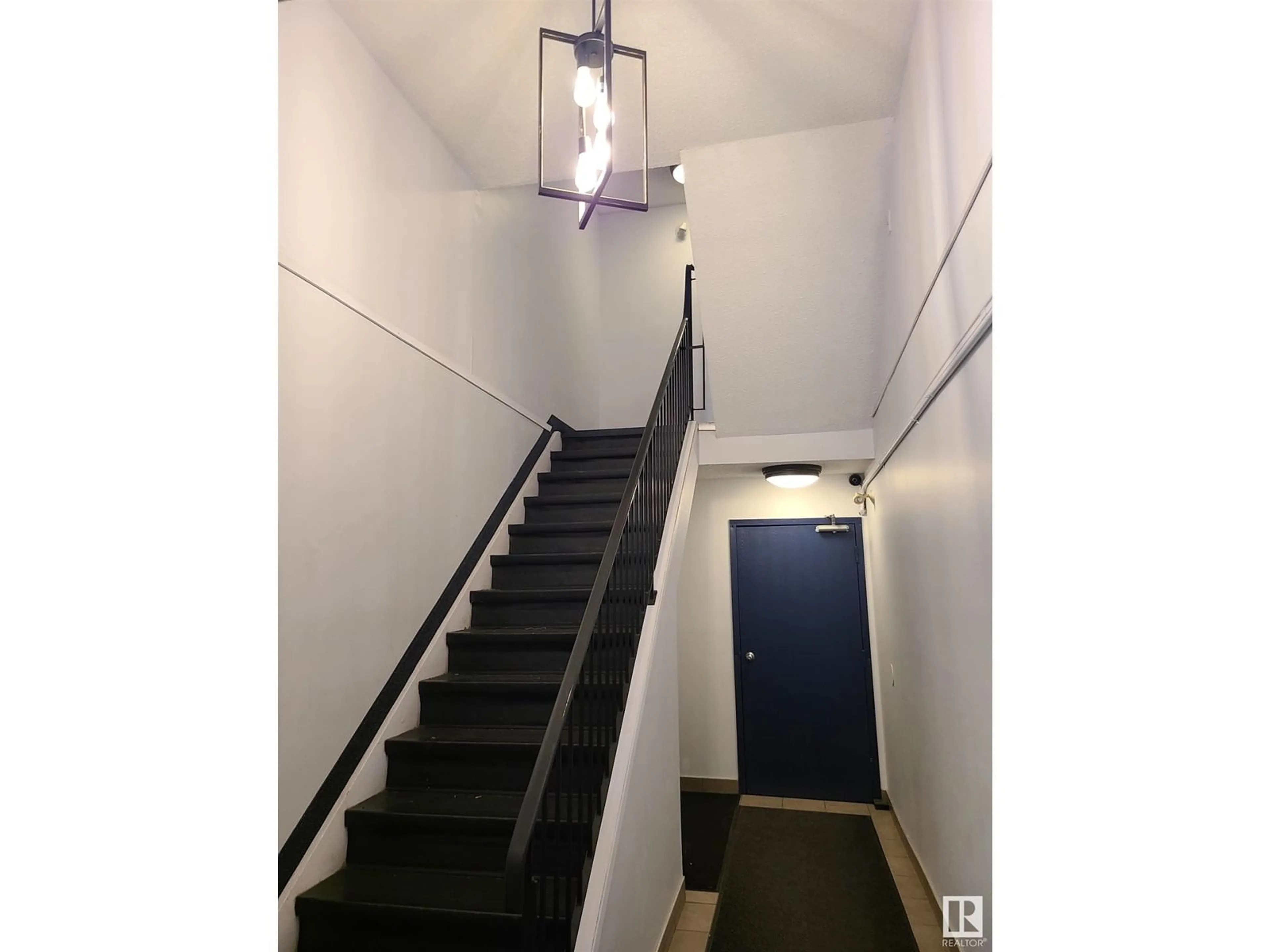#204 10730 112 ST NW, Edmonton, Alberta T5H3H1
Contact us about this property
Highlights
Estimated ValueThis is the price Wahi expects this property to sell for.
The calculation is powered by our Instant Home Value Estimate, which uses current market and property price trends to estimate your home’s value with a 90% accuracy rate.Not available
Price/Sqft$114/sqft
Days On Market1 day
Est. Mortgage$408/mth
Maintenance fees$495/mth
Tax Amount ()-
Description
Investment property centrally located in the up and coming central core. This spacious 2 BED, 1 AND 1/2 BATH is a great starter investment for your children going to University, your PETS (yes animals allowed with board approval), or some tenants better than your children! HAHA! With GRANT MACEWAN, NAIT, KINGSWAY, & DOWNTOWN all near by, this is a central location in Queen Mary Park. Donna Manor recently did some exterior updating, including key fob activation to the entrances, and security cameras, and some common are renovations. The EAST FACING END UNIT has a storage room within it, fresh paint throughout, and vinyl plank flooring in the bathrooms. Large Living Room with laminate flooring with the option to have a dining space or make that living room HUGE! Common Laundry Room on every floor, 1 parking stall assigned, and plenty of street parking to. Affordable living with condo fees on $495/mth which includes the heat and water/sewer. Make this your home and investment today! (id:39198)
Property Details
Interior
Features
Main level Floor
Living room
3.89 m x 4.1 mDining room
1.87 m x 3.06 mKitchen
2.22 m x 2.37 mPrimary Bedroom
2.78 m x 3.63 mExterior
Parking
Garage spaces 1
Garage type Stall
Other parking spaces 0
Total parking spaces 1
Condo Details
Amenities
Vinyl Windows
Inclusions
Property History
 35
35


