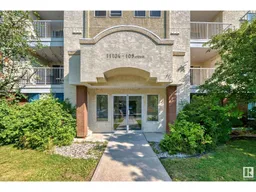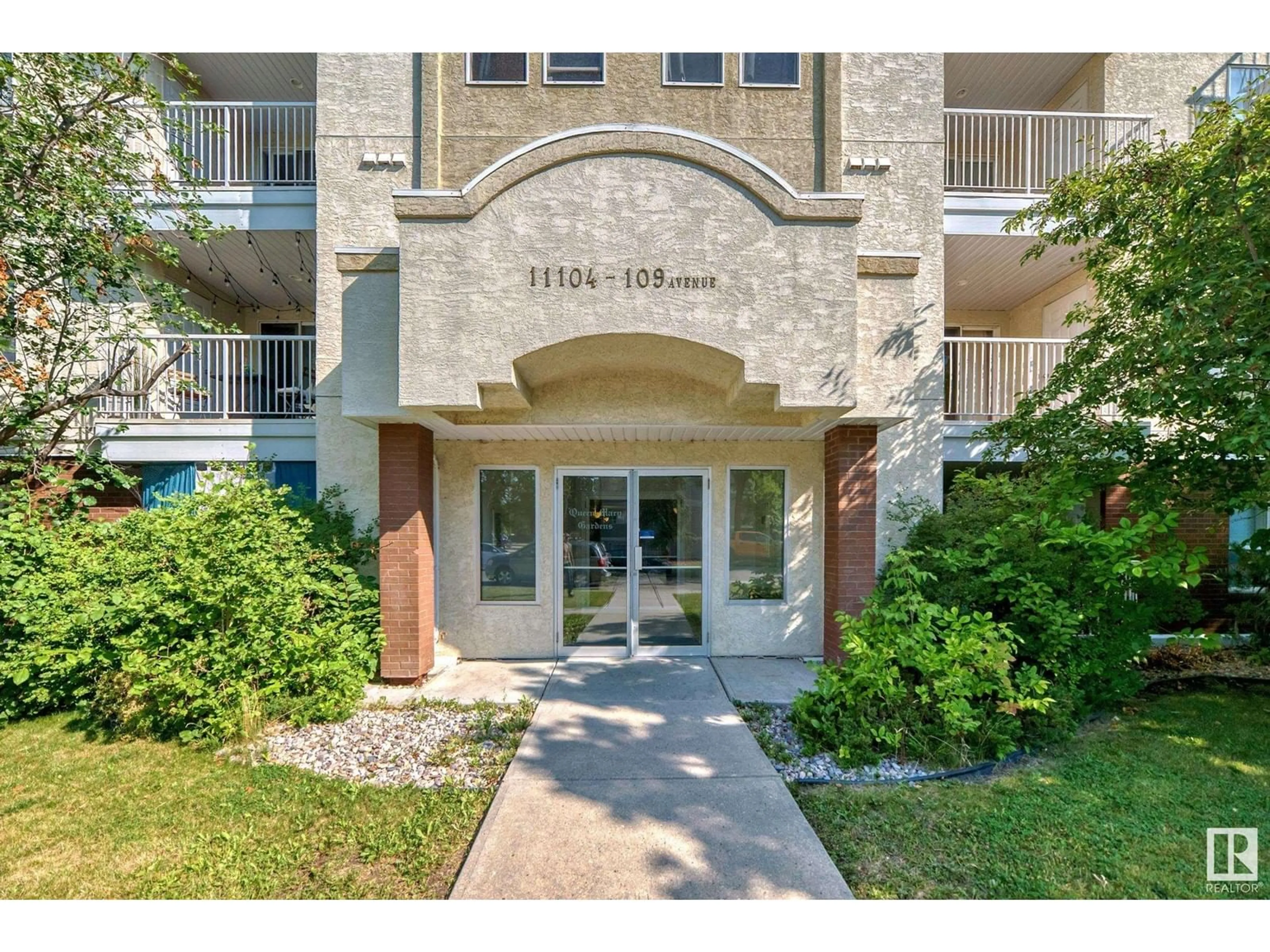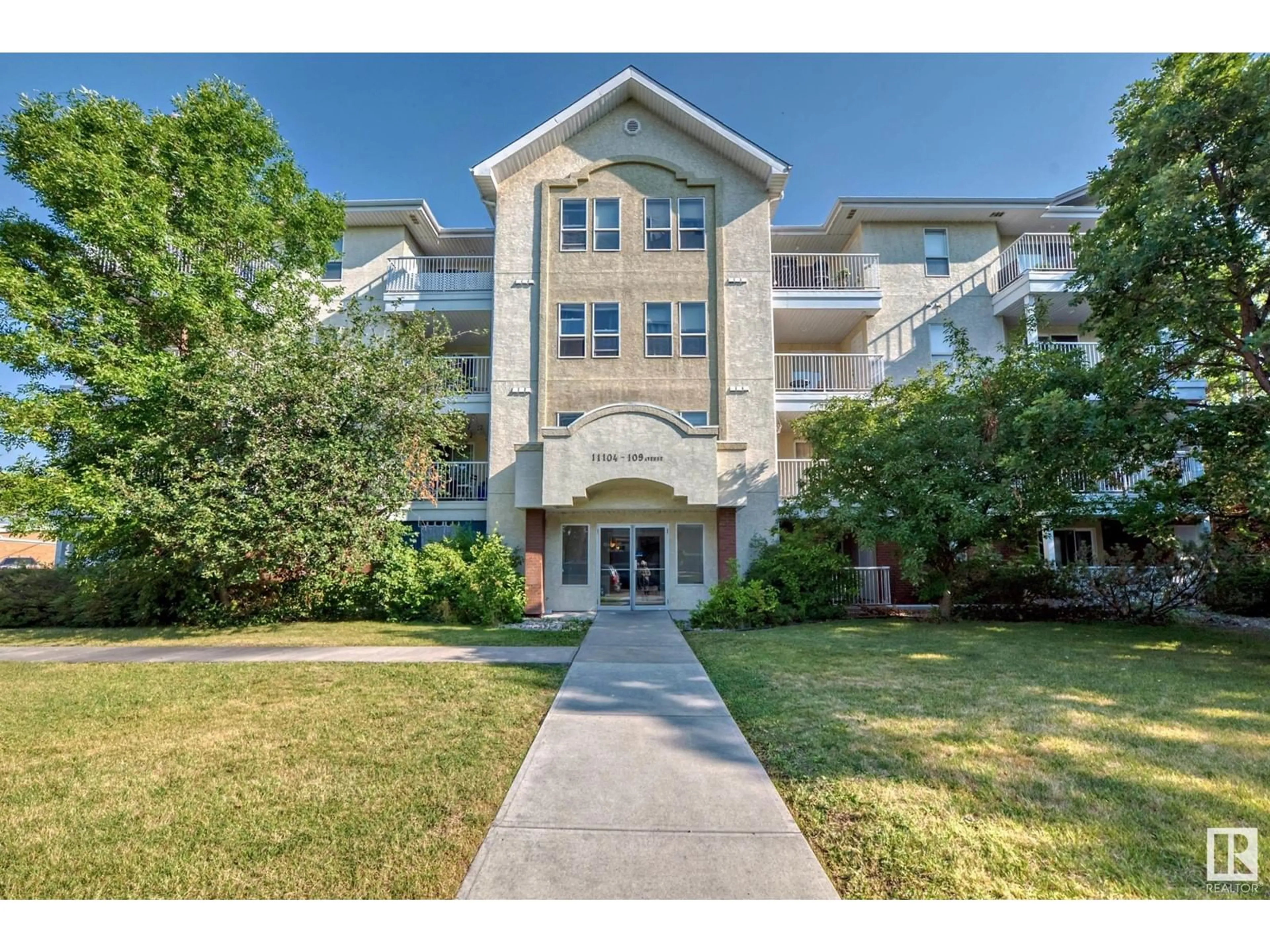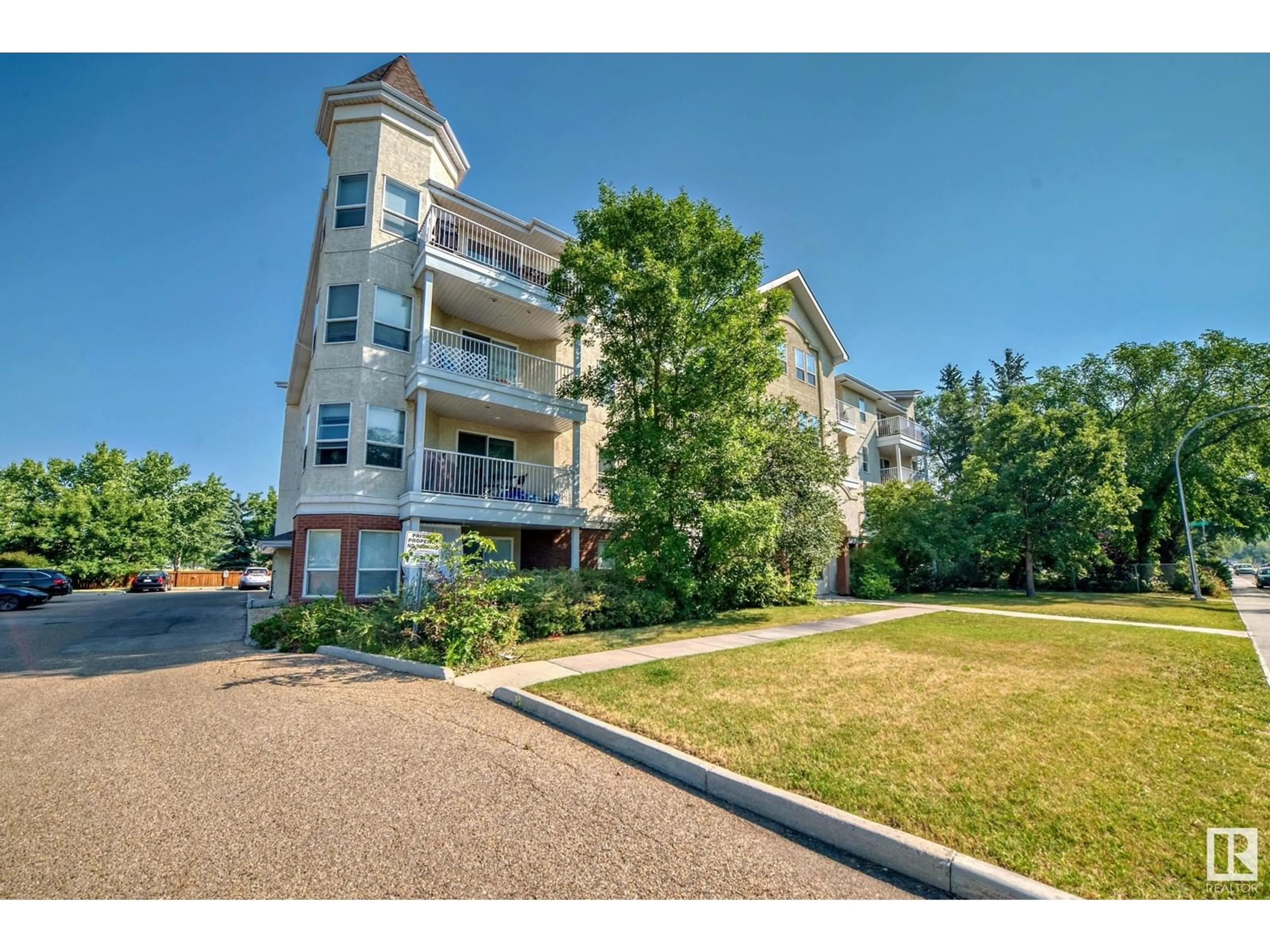#201 11104 109 AV NW NW, Edmonton, Alberta T5H1E1
Contact us about this property
Highlights
Estimated ValueThis is the price Wahi expects this property to sell for.
The calculation is powered by our Instant Home Value Estimate, which uses current market and property price trends to estimate your home’s value with a 90% accuracy rate.Not available
Price/Sqft$198/sqft
Est. Mortgage$816/mth
Maintenance fees$423/mth
Tax Amount ()-
Days On Market28 days
Description
LOCATION, LOCATION, LOCATION! Spacious and bright SOUTH FACING 2 bedroom, 2 bathroom condo with 2 TITLED PARKING STALLS conveniently located close to downtown in Queen Mary Park. This 955 SqFt 2 bedroom unit is perfect for a first time buyer or an investor. Features include laminate flooring throughout (NO CARPET) an L-Shaped kitchen with plenty of cabinet space and an eating nook area, the living room adjacent to the balcony, the main bedroom with a FULL ENSUITE bathroom, a second good sized bedroom, in-suite laundry and storage, and the 2nd bathroom. This unit has a titled HEATED single attached parking garage to keep your car warm during winter months, and a 2nd outside stall. Building amenities include a party room, extra storage space, and SECURE BIKE LOCK-UP ROOM. Fantastic location, just 15 minutes walking distance to GRANT MACEWAN, 9 min drive to NAIT, 14 min drive to U of A, and 5 min to downtown. Close to schools, parks, shopping, public transit, and all ammenities Immediate possession available (id:39198)
Property Details
Interior
Features
Main level Floor
Primary Bedroom
Bedroom 2
Condo Details
Inclusions
Property History
 38
38


