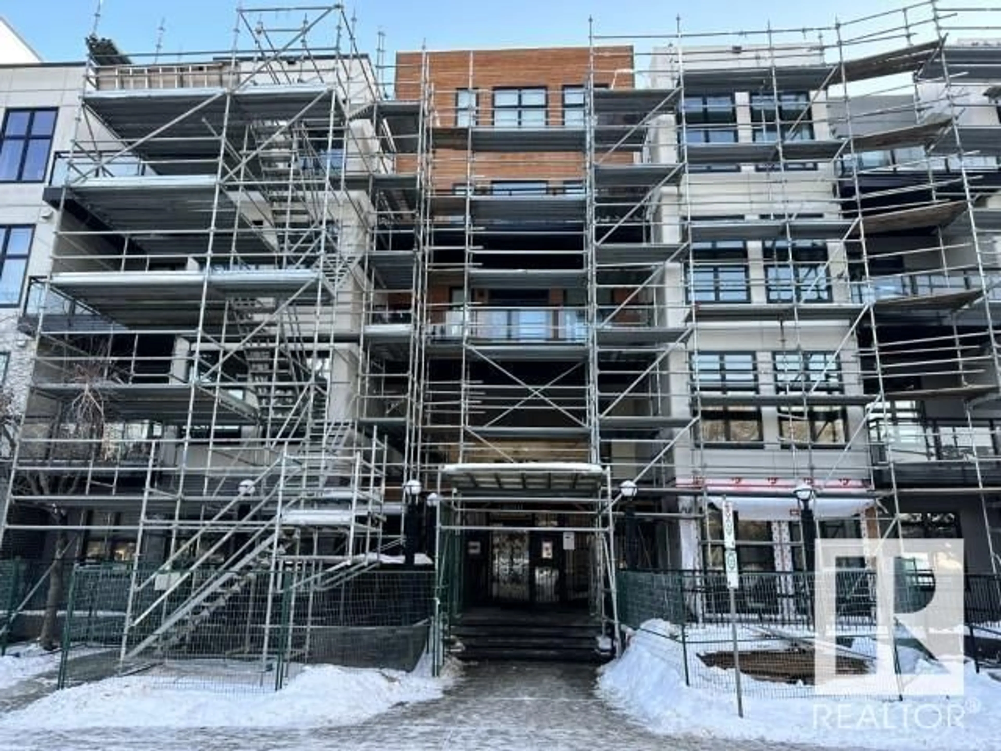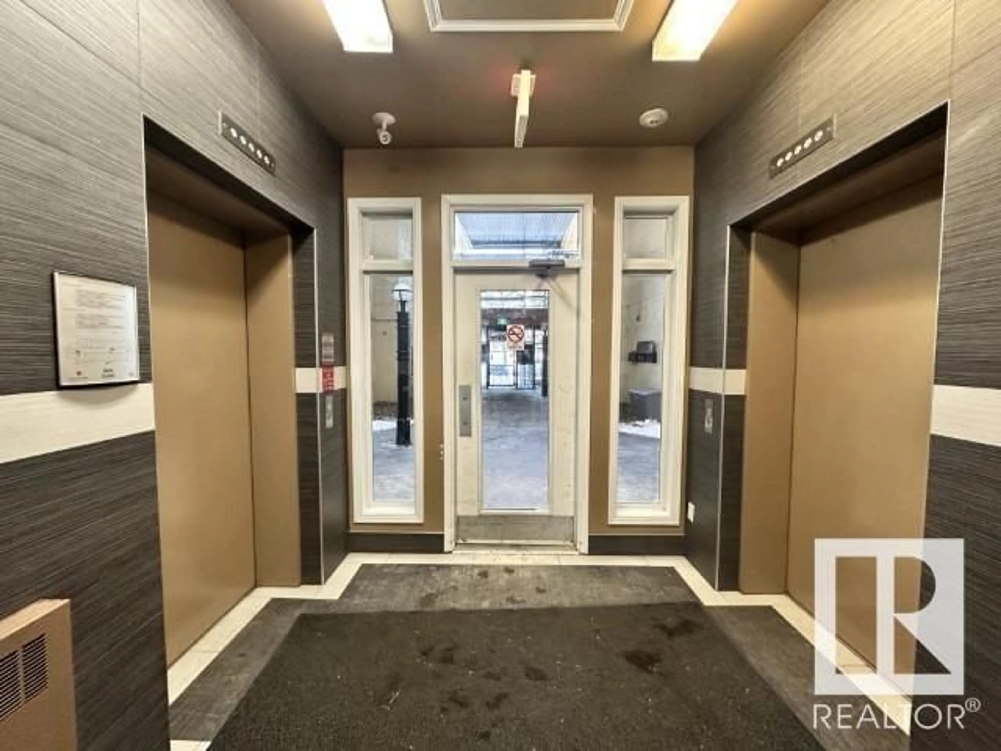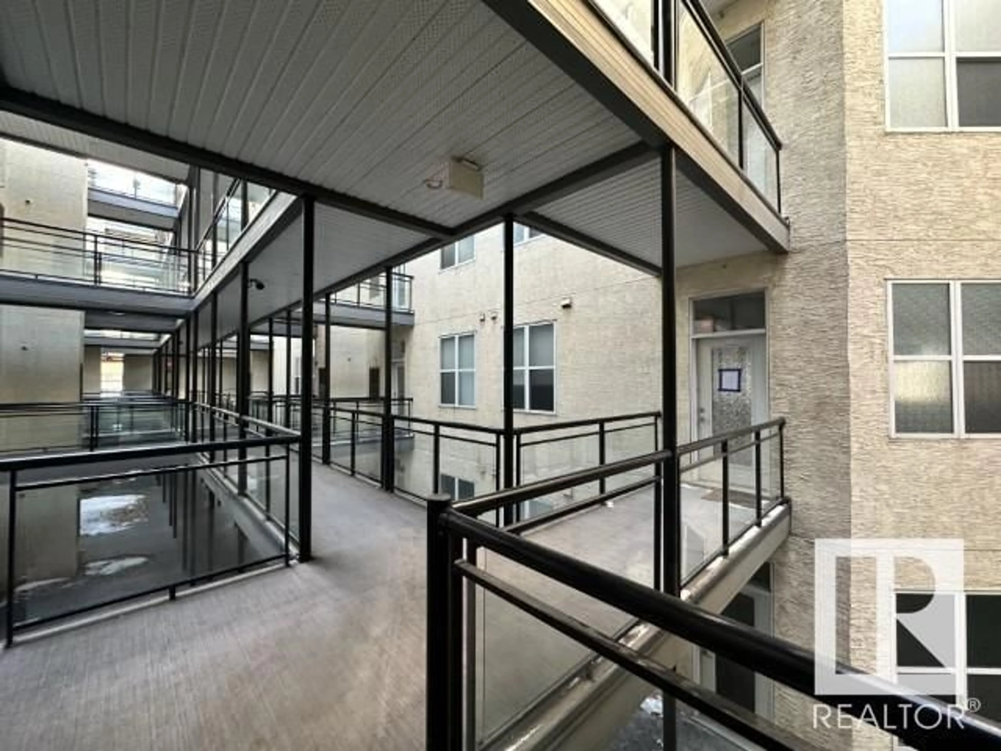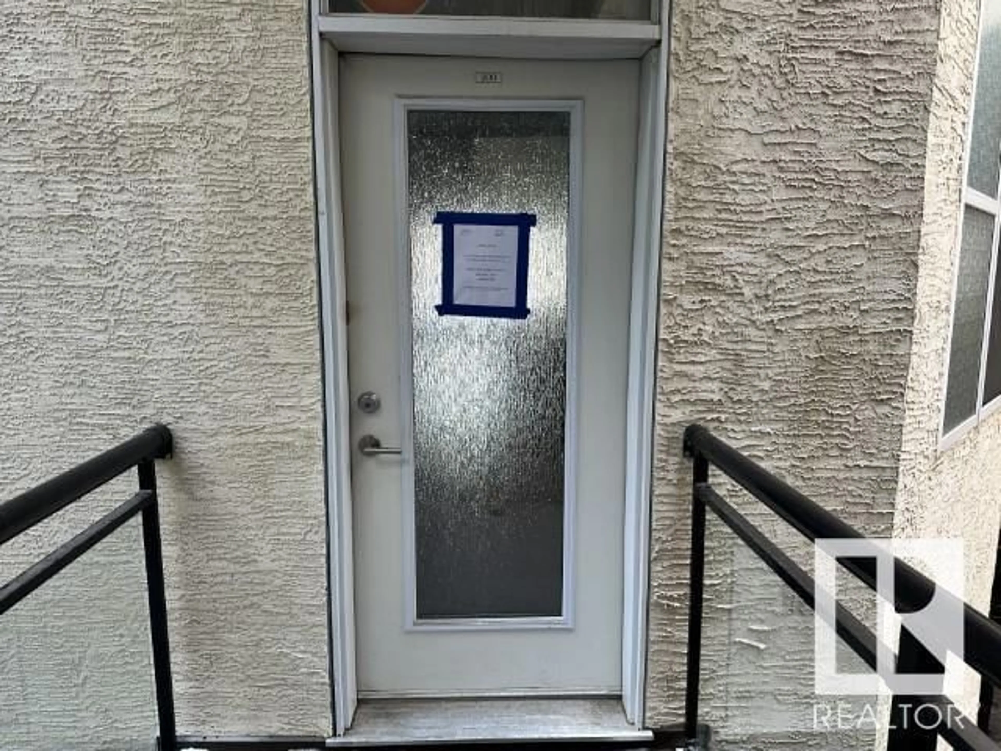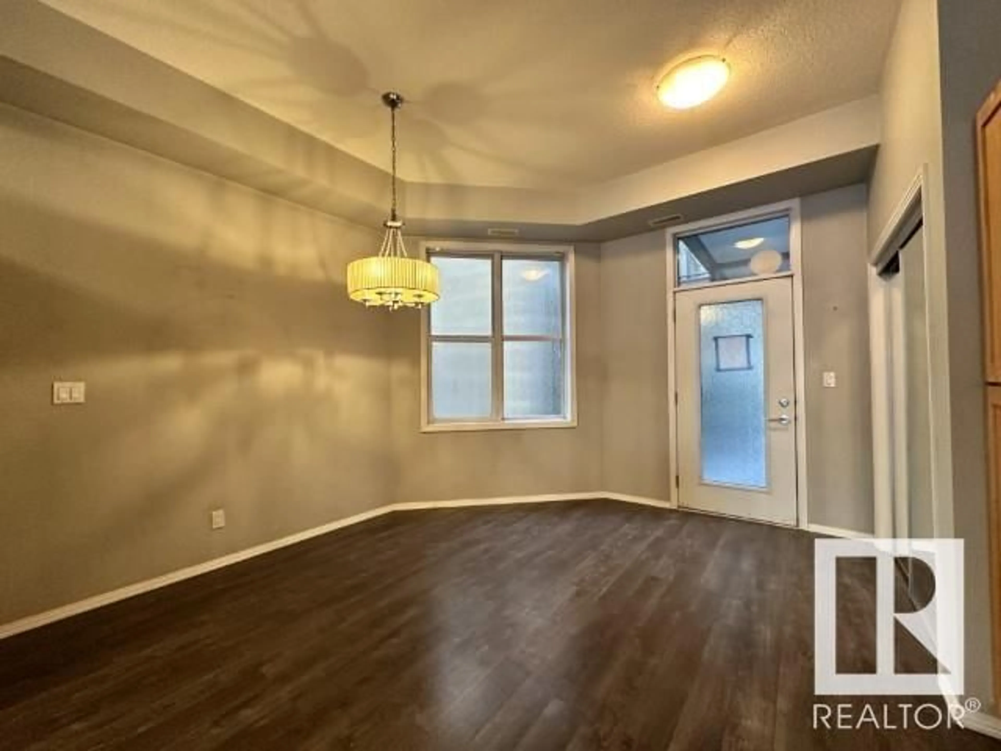#200 10531 117 ST NW, Edmonton, Alberta T5H0A8
Contact us about this property
Highlights
Estimated ValueThis is the price Wahi expects this property to sell for.
The calculation is powered by our Instant Home Value Estimate, which uses current market and property price trends to estimate your home’s value with a 90% accuracy rate.Not available
Price/Sqft$186/sqft
Est. Mortgage$901/mo
Maintenance fees$484/mo
Tax Amount ()-
Days On Market13 days
Description
Welcome to this 2-bed/2-bath condo in the heart of Queen Mary Park! Perfectly positioned for urban living with the Brewery District steps away where you can enjoy trendy restaurants, craft breweries, coffee shops & boutique shopping. Close to the Downtown Core, transit & other amenities for daily convenience. 10' ceilings & unobstructed West facing views enhance the airy feel, while laminate floors throughout the main living areas offer durability & style. Enjoy the convenience of in suite laundry. The primary bedroom features a walk-in closet & 4-pc ensuite. The second bedroom is ideal for guests, an office, or a growing family. The building is pet friendly (with board approval) and includes an elevator, a brand-new exterior façade for modern curb appeal & affordable condo fees. 1 underground parking stall & a secure storage cage, provides ample space for your belongings. This home is perfect for professionals, downsizers, students or first-time buyers looking for peace of mind living in a choice locale. (id:39198)
Property Details
Interior
Features
Main level Floor
Living room
Dining room
Kitchen
Primary Bedroom
Exterior
Parking
Garage spaces 1
Garage type -
Other parking spaces 0
Total parking spaces 1
Condo Details
Amenities
Vinyl Windows
Inclusions
Property History
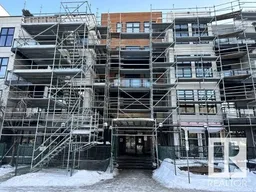 22
22
