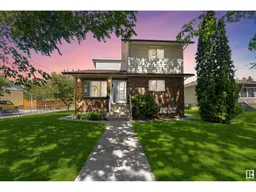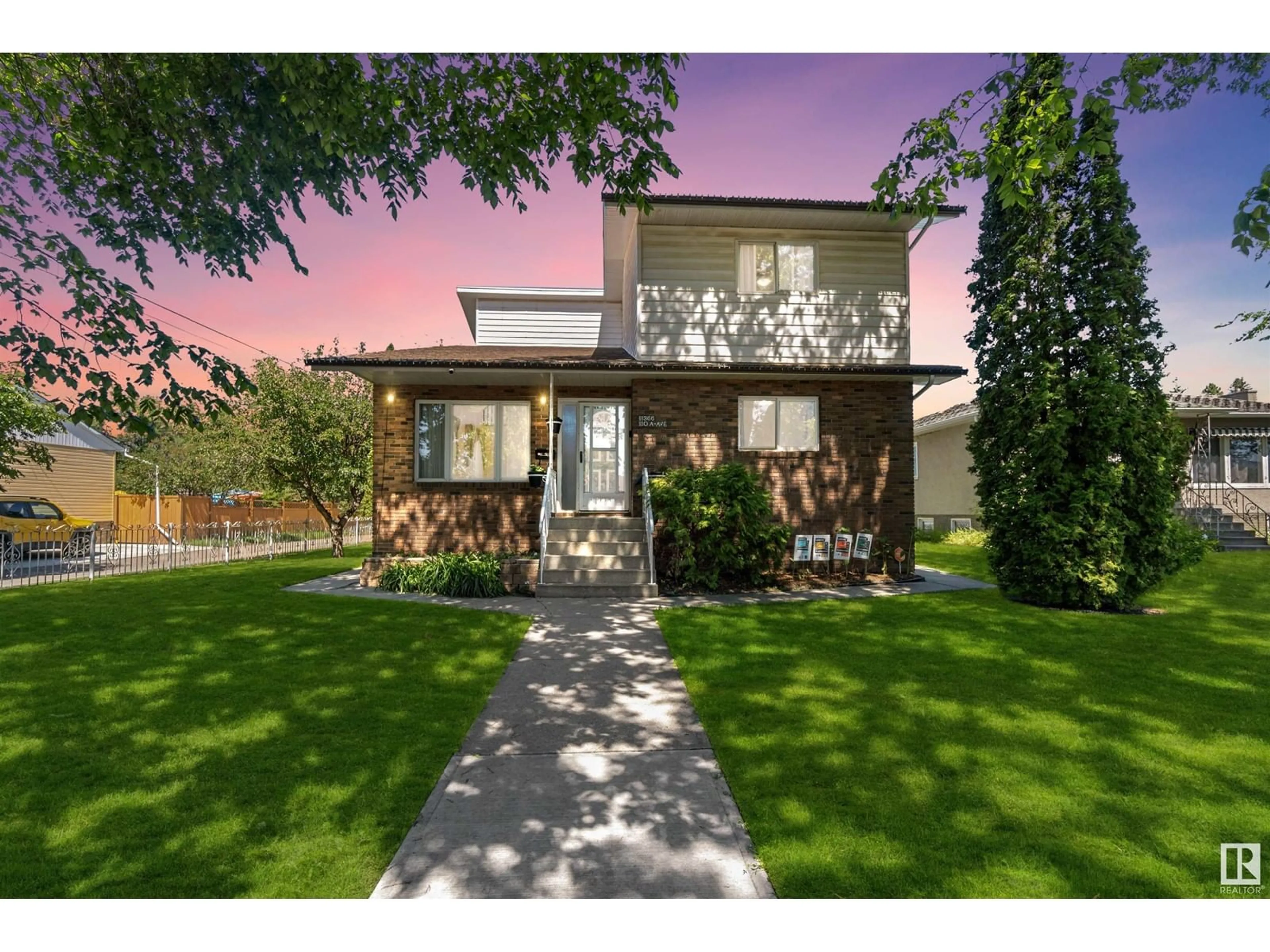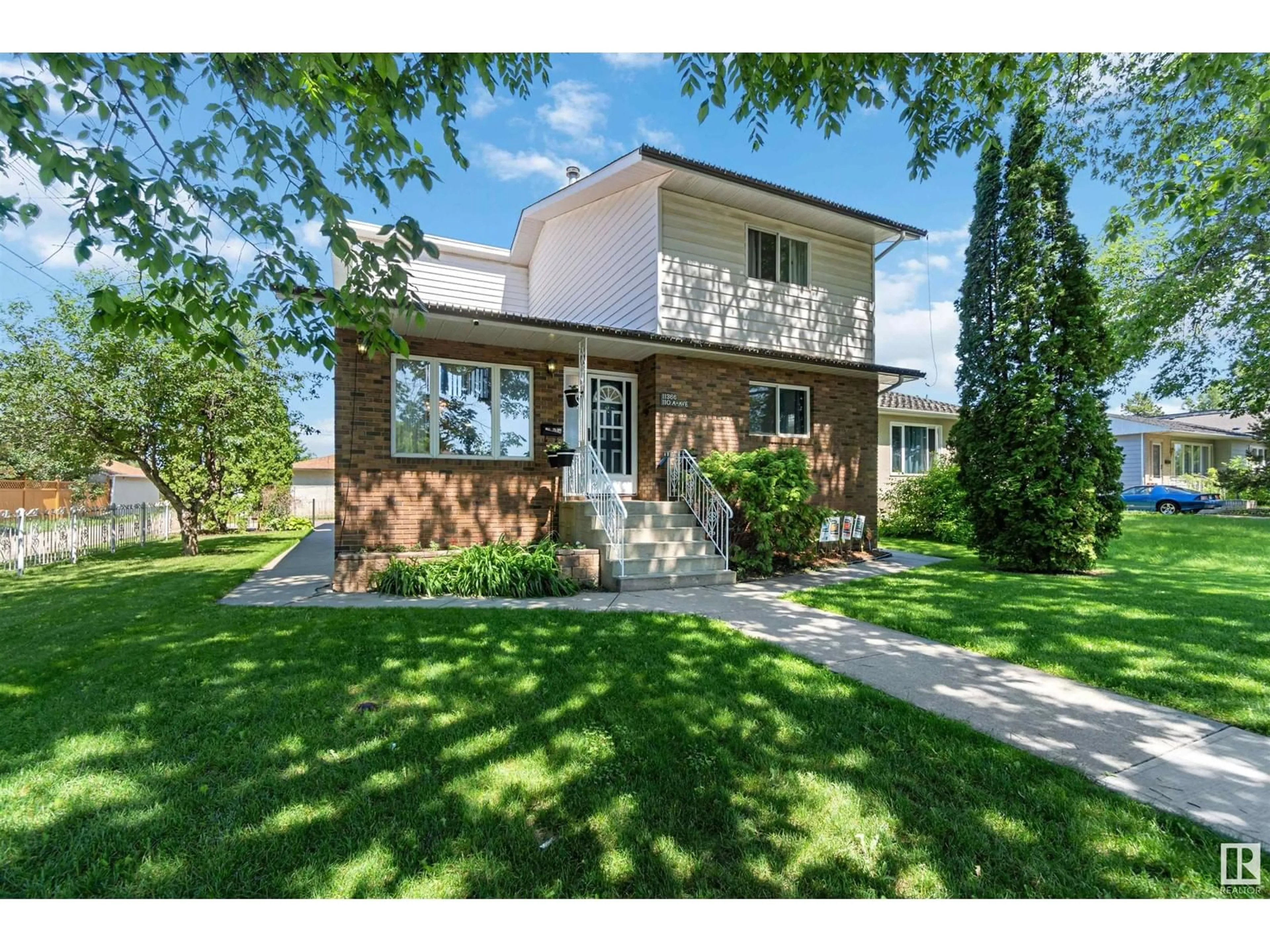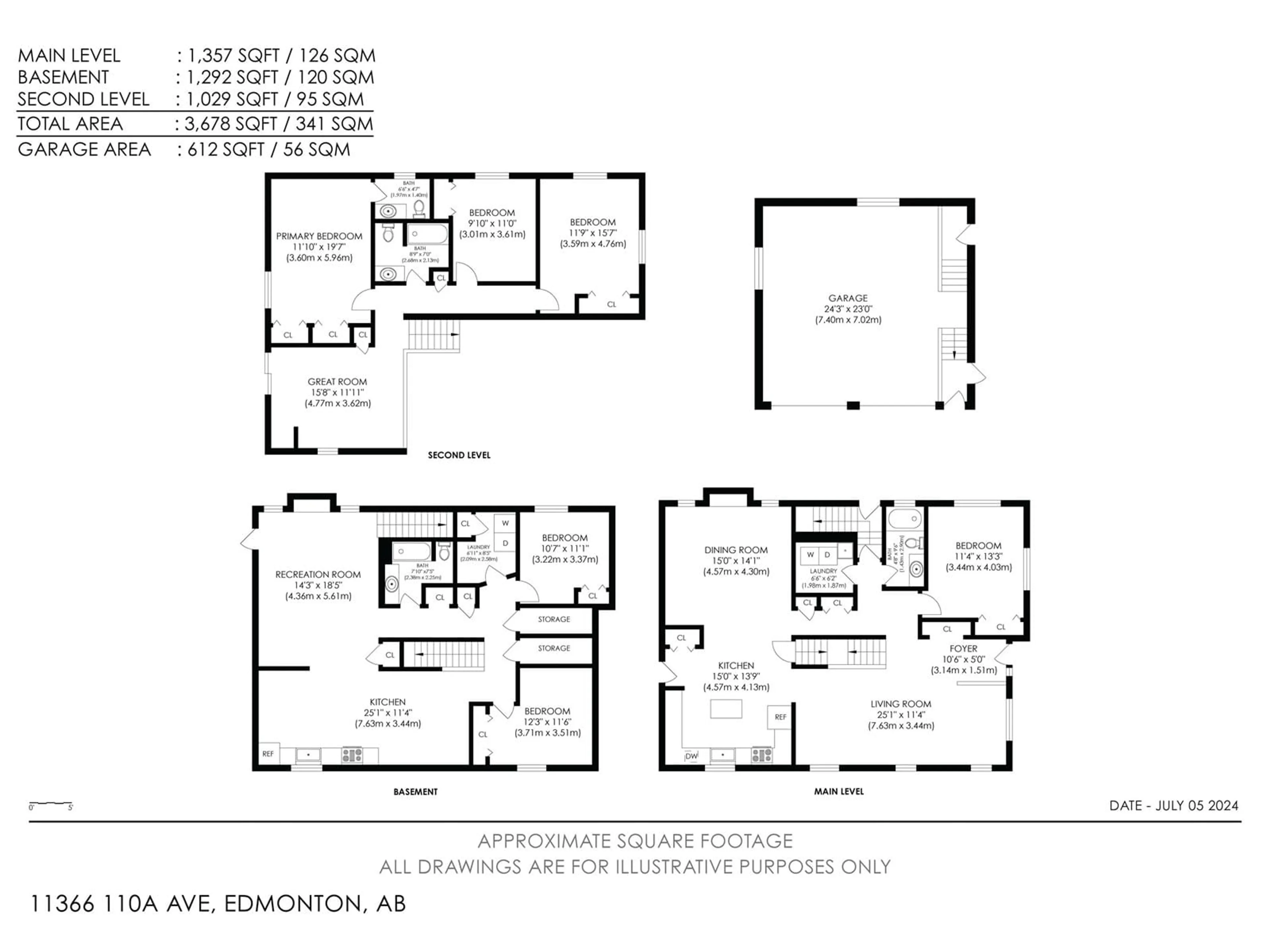11366 110A AV NW NW, Edmonton, Alberta T5H1K3
Contact us about this property
Highlights
Estimated ValueThis is the price Wahi expects this property to sell for.
The calculation is powered by our Instant Home Value Estimate, which uses current market and property price trends to estimate your home’s value with a 90% accuracy rate.Not available
Price/Sqft$262/sqft
Days On Market21 days
Est. Mortgage$2,684/mth
Tax Amount ()-
Description
FRESHLY PAINTED ESTATE! This Italian built home is nestled on a large corner lot in the neighbourhood of Queen Mary Park! This home has it all including 6 bedrooms, 3.5 baths, over 3000 sq.ft living space, roof top patio, 2 garages detached & attached, & a fully finished basement. The main floor has beautiful vaulted ceilings w/ wood finish, Harwood flooring, Balcony over looking the living area, Laundry room , 4 piece bathroom, Main floor bedroom, & second living room w/ gas fireplace. The kitchen offers lots of cabinet space w/ island, & SS appliances. The upper level features a large family room w/ rooftop patio for entertaining, primary bedroom w, 2 piece ensuite, additional 2 bedrooms, & 4 piece bathroom. The finished basement offers 3 different stairways down, plus side door entry. The basement is finished with large living area w/ gas fireplace, kitchen, 2 bedrooms, laundry room, & 4 piece bath. Enjoy the backyard w/ garden space. This home is perfect for a multigenerational family. Welcome home. (id:39198)
Property Details
Interior
Features
Basement Floor
Den
Bedroom 5
Bedroom 6
Property History
 69
69


