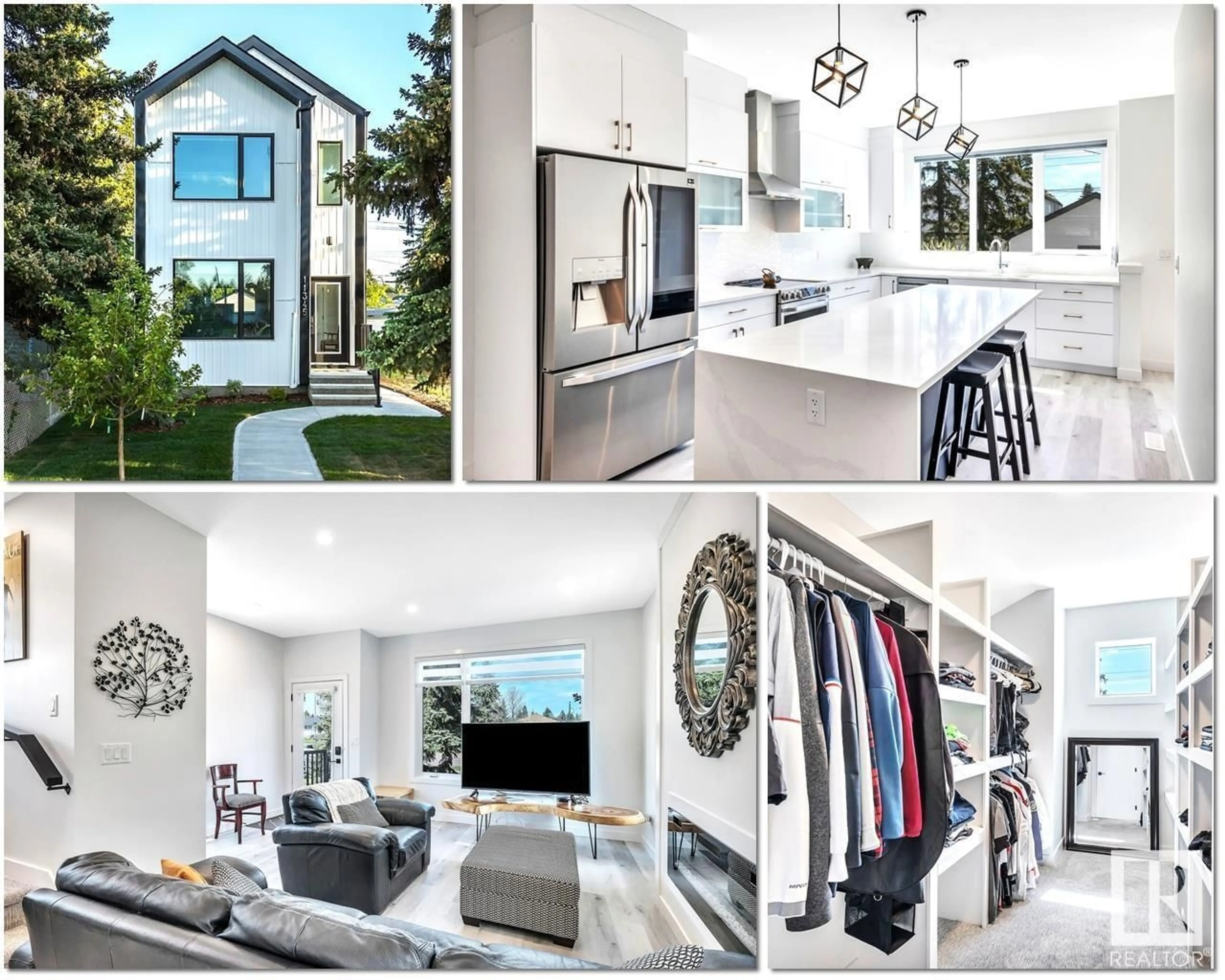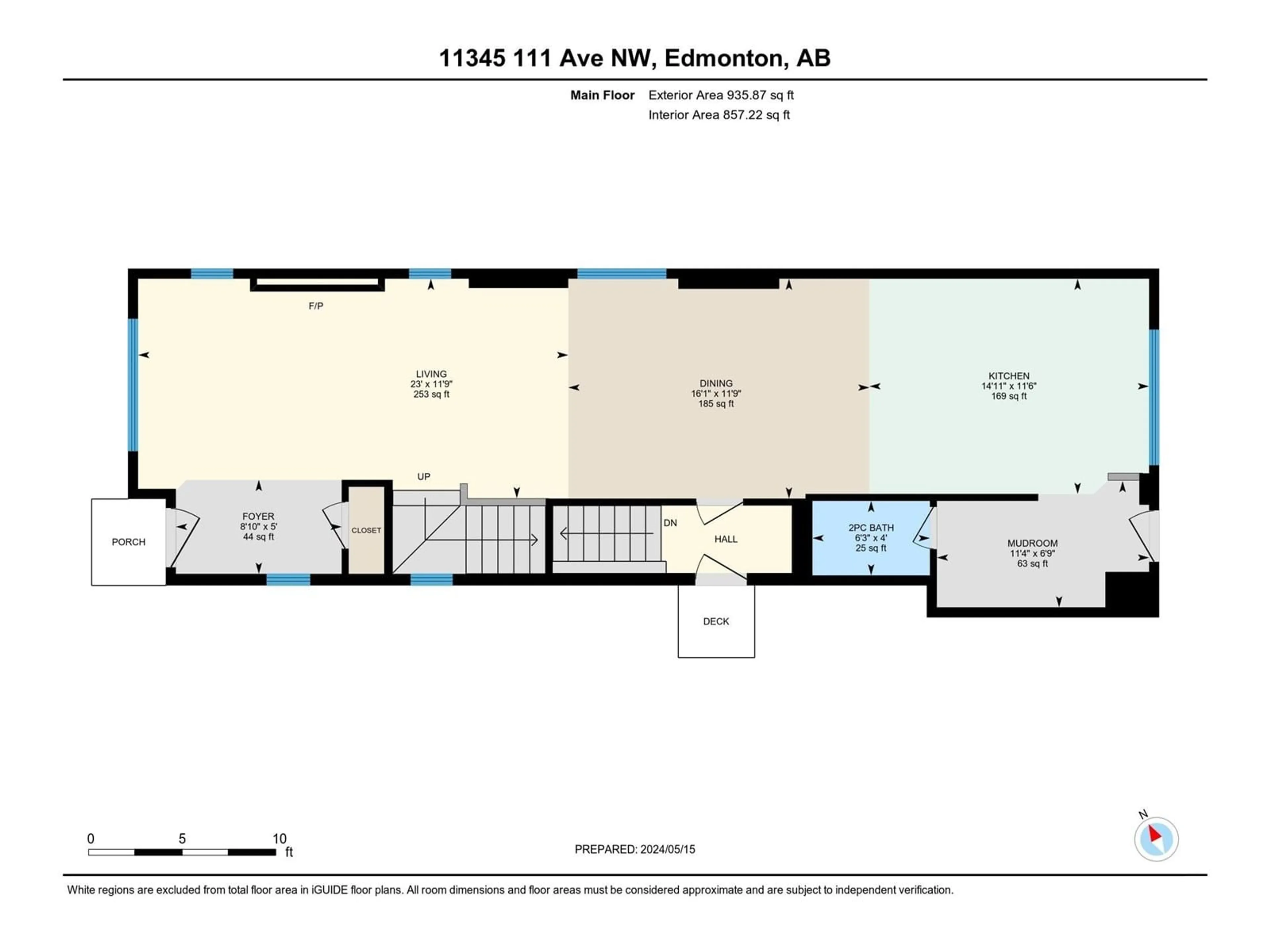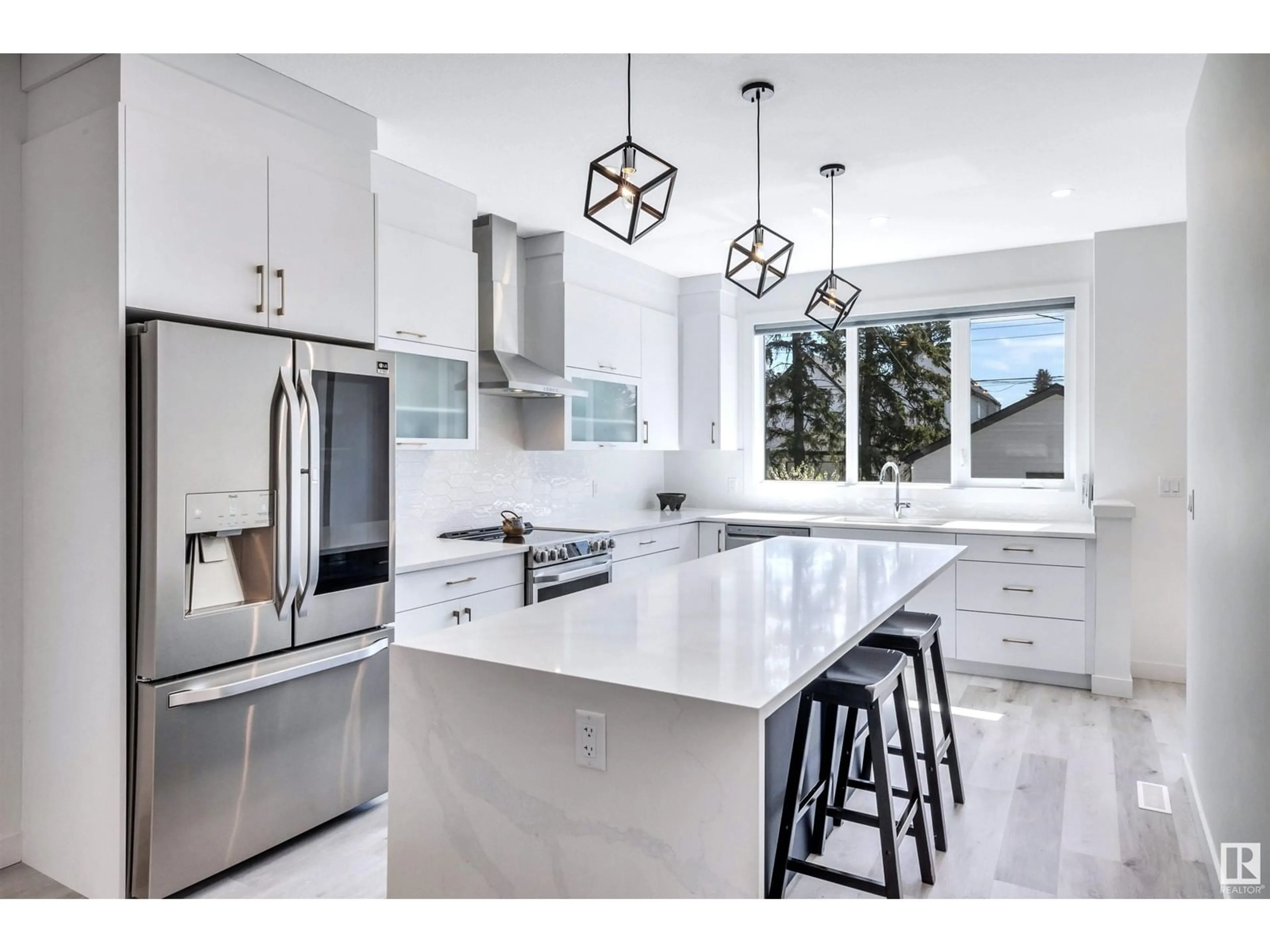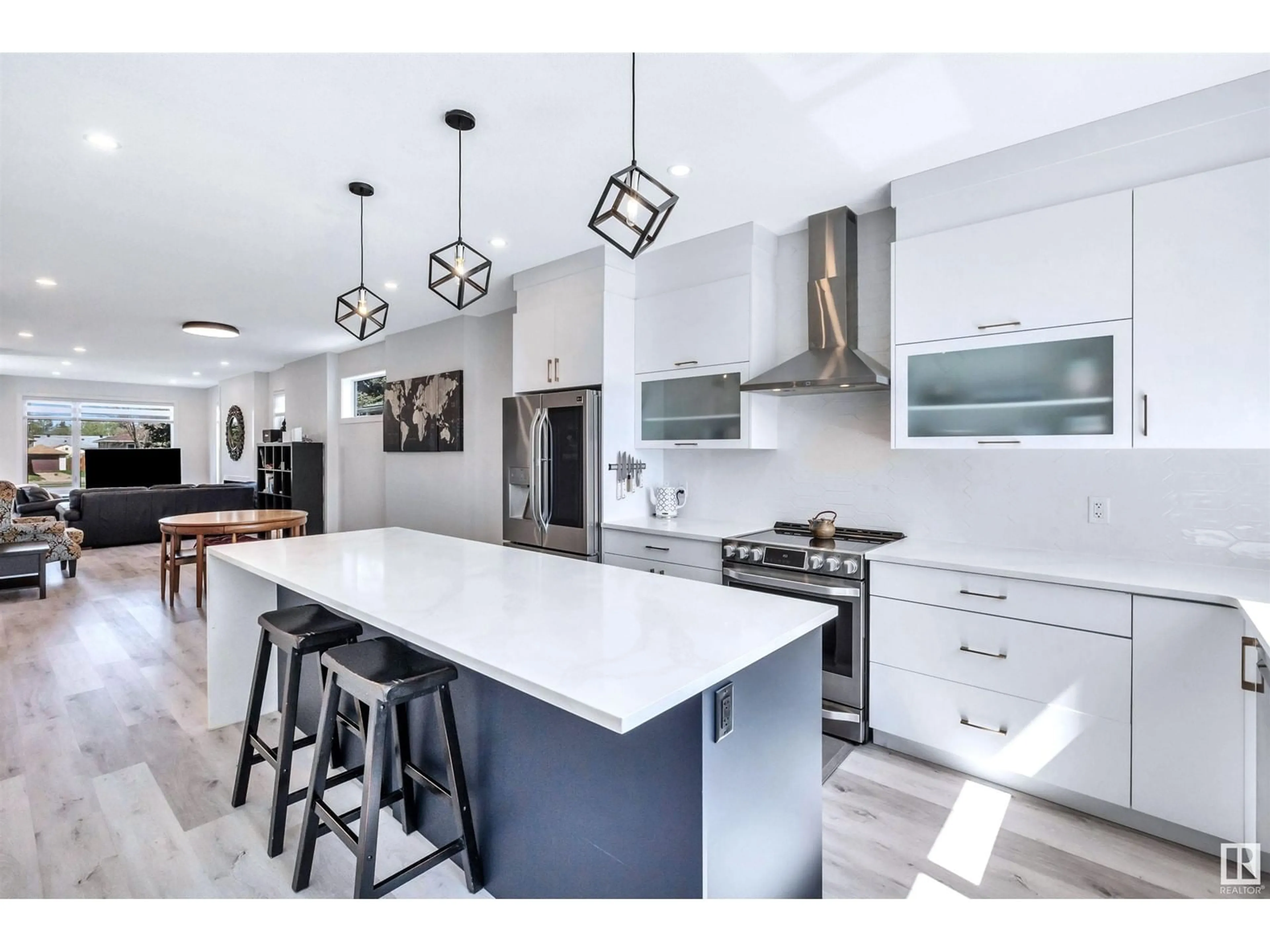11345 111 AV NW, Edmonton, Alberta T5G0C8
Contact us about this property
Highlights
Estimated ValueThis is the price Wahi expects this property to sell for.
The calculation is powered by our Instant Home Value Estimate, which uses current market and property price trends to estimate your home’s value with a 90% accuracy rate.Not available
Price/Sqft$347/sqft
Est. Mortgage$2,791/mo
Tax Amount ()-
Days On Market35 days
Description
Discover modern luxury in this 2023-built 2-storey home, meticulously designed and barely lived in. With 1,872 sqft of space on 2 levels, it includes a legally permitted 2-bedroom basement suite, ideal for rental income or guests. The open interior features thoughtful touches like a waterfall-edge counter, tech station, and mudroom cubbies, paired with two-toned cabinetry, upgraded appliances, and designer lighting. Upstairs, find 3 spacious bedrooms, including a primary suite with a massive walk-in closet and spa-like ensuite featuring a double vanity. Premium upgrades include a top-tier A/C system, Wi-Fi smart locks, a smart thermostat, and doorbell cameras. The south-facing lot floods the home with natural light, while the 155-ft-long lot with completed landscaping offers a sizable yard for your outdoor enjoyment. A double garage adds convenience! Perfectly located near the LRT, Kingsway Mall, Blatchford, Royal Alex Hospital, and NAIT, this home blends comfort, style, and functionality. (id:39198)
Property Details
Interior
Features
Upper Level Floor
Bedroom 2
3.62 m x 3.3 mBedroom 3
4.05 m x 2.57 mPrimary Bedroom
3.8 m x 4.55 mExterior
Parking
Garage spaces 2
Garage type -
Other parking spaces 0
Total parking spaces 2
Property History
 69
69




