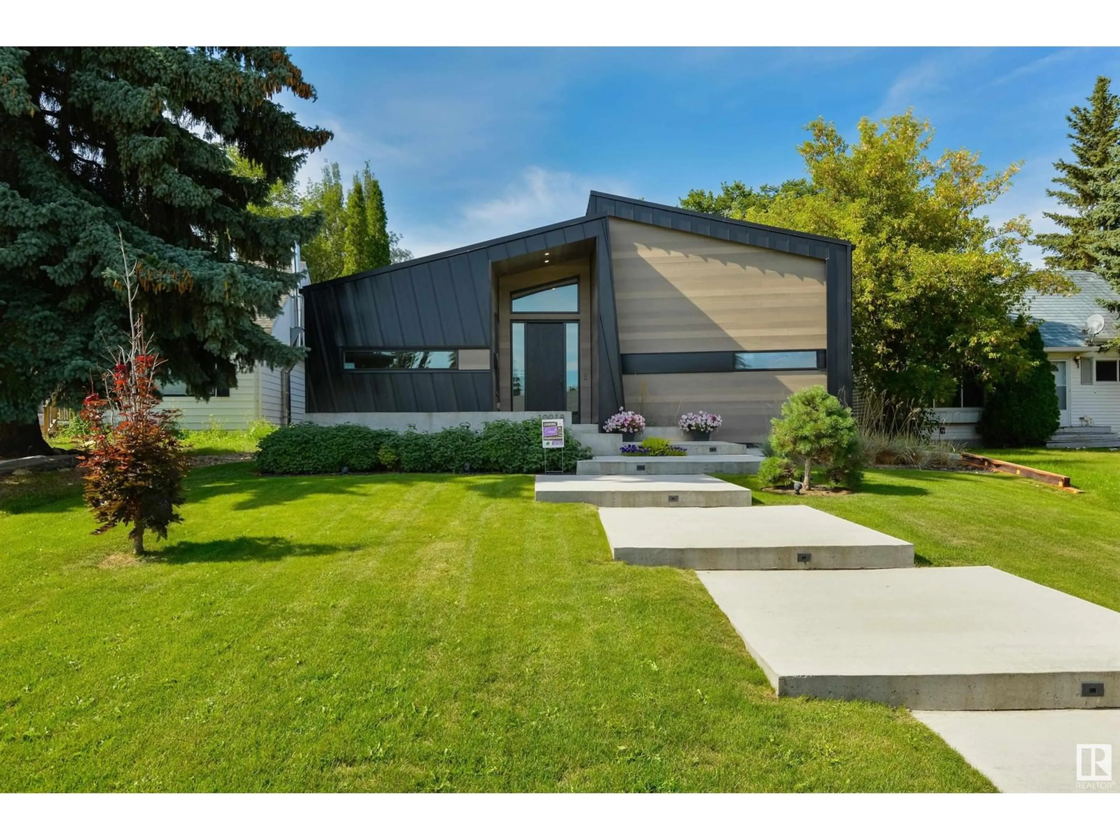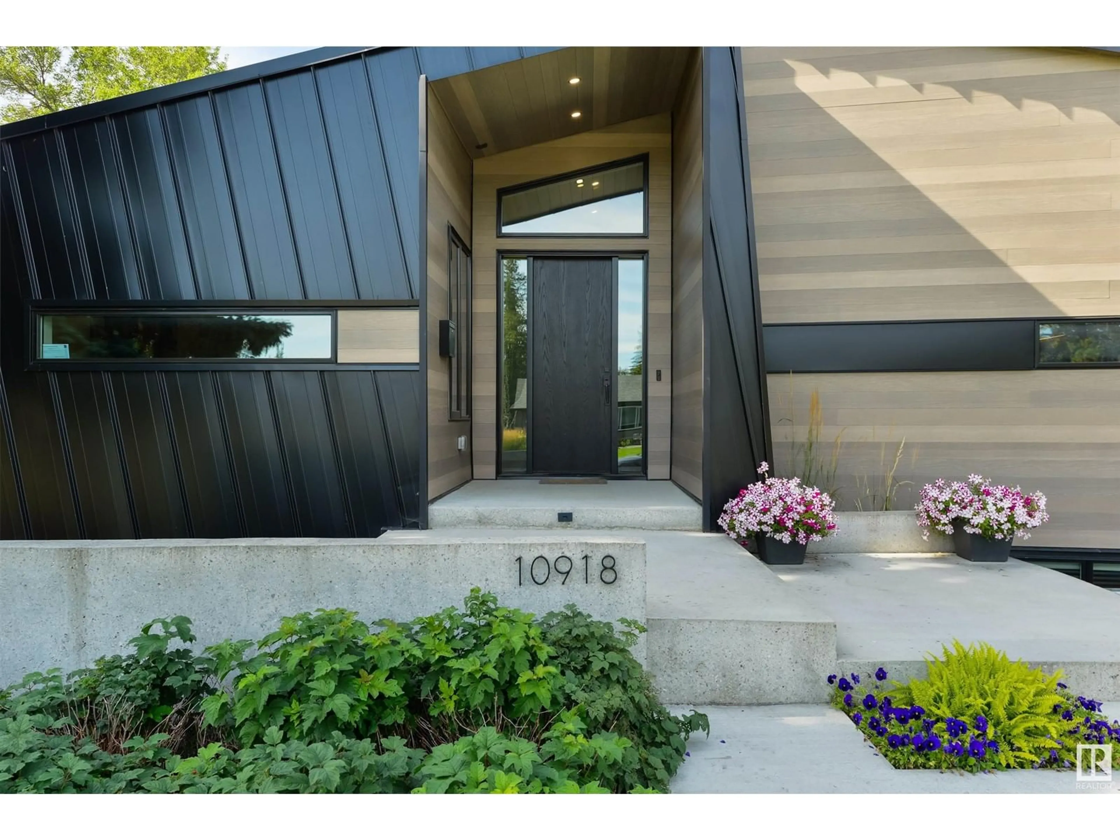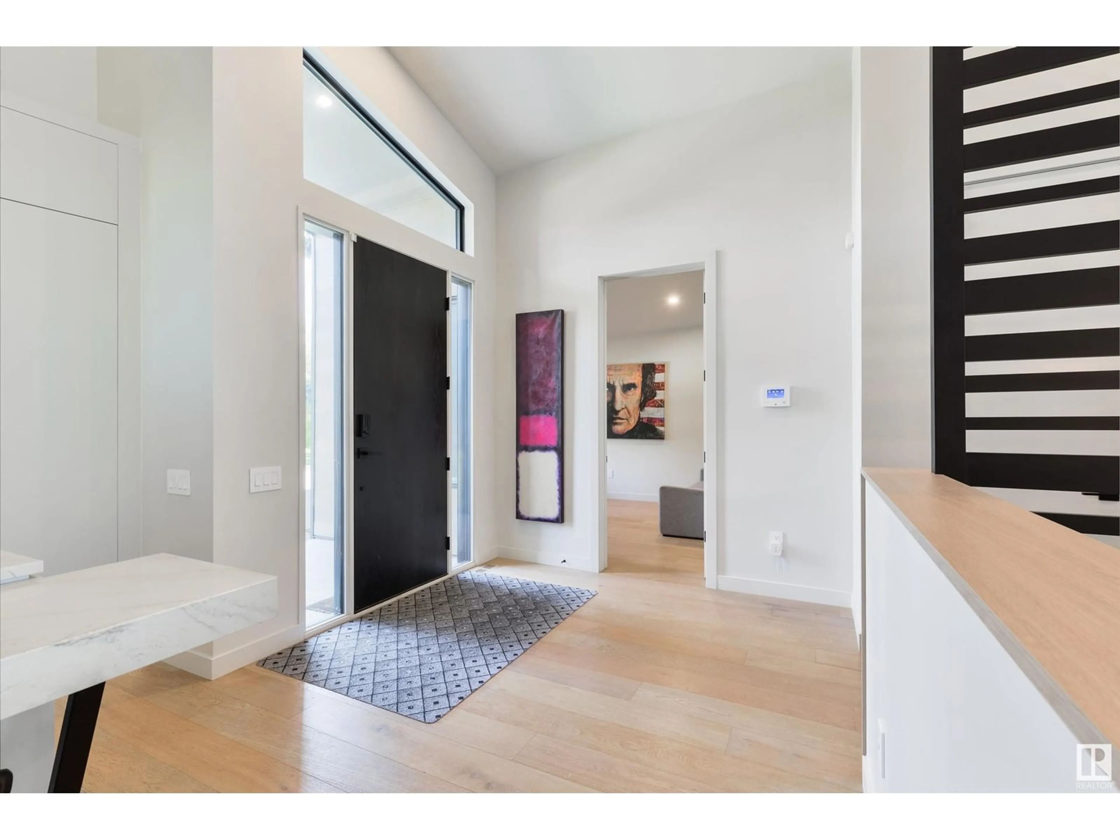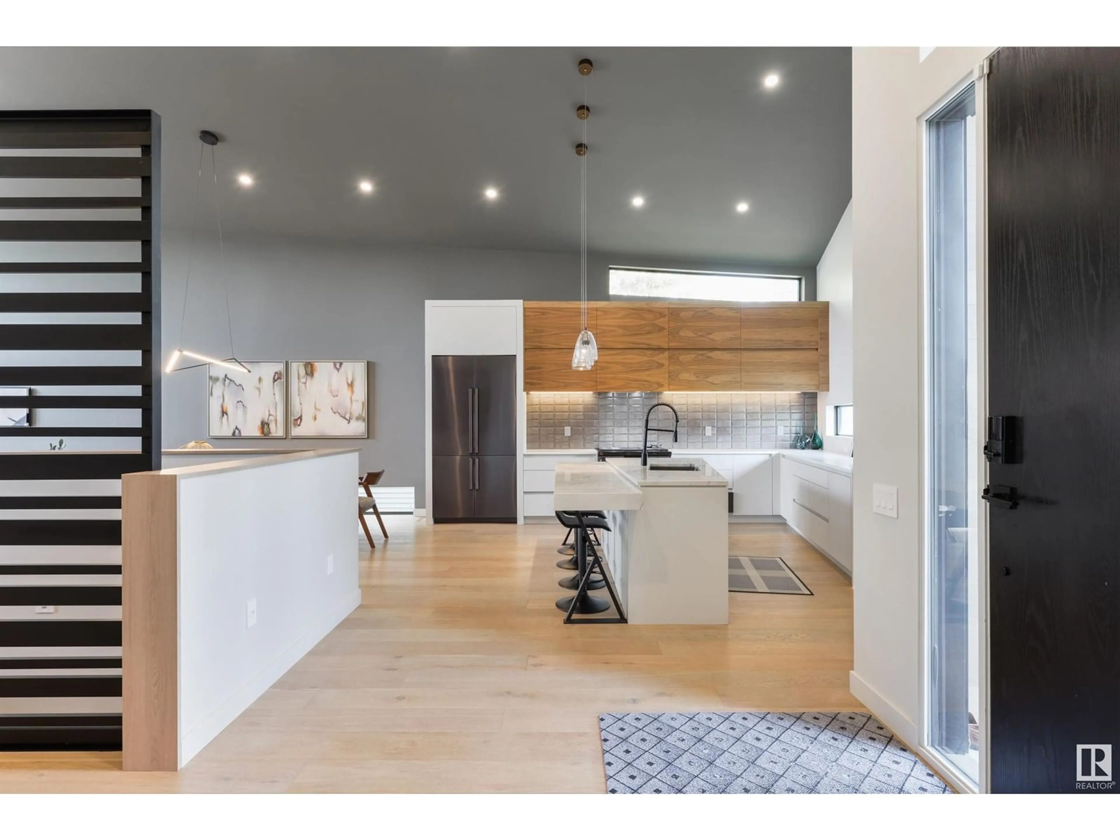10918 117 ST NW, Edmonton, Alberta T5H3N6
Contact us about this property
Highlights
Estimated ValueThis is the price Wahi expects this property to sell for.
The calculation is powered by our Instant Home Value Estimate, which uses current market and property price trends to estimate your home’s value with a 90% accuracy rate.Not available
Price/Sqft$611/sqft
Est. Mortgage$4,831/mo
Tax Amount ()-
Days On Market107 days
Description
This High End Custom Built home boasts nearly 4000 SqFt of living space with 18 vaulted ceilings and a unique indoor sports turf, perfect for athletic training. This home was meticulously designed, with every detail curated to reflect contemporary luxury. The State-Of-The-Art kitchen is equipped with HIGH-END DACOR appliances, quartzite + wood grain upper cabinetry. The kitchen flows effortlessly into the dining area and bright living room with vaulted ceiling and two storey windows that overlook the fully landscaped backyard. The main floor features an office, 2pc bath & large mudroom with custom built-ins. Completing this floor is the Spacious primary suite with roomy walk-in-closet & LAVISH 5pc ensuite with tiled steam shower with heated floors. Downstairs you will find 10' ceilings with large recreation room, in addition to 2 bedrooms with walk-in closets. Basement is complete with a 4pc bath, flex room, wet bar & laundry. The oversized triple car garage is outfitted for a suite ready to be finished (id:39198)
Property Details
Interior
Features
Basement Floor
Bedroom 2
13'2 x 14'7Bedroom 3
14'1 x 15'Bedroom 4
11'4 x 13'9Laundry room
6'5 x 11'2



