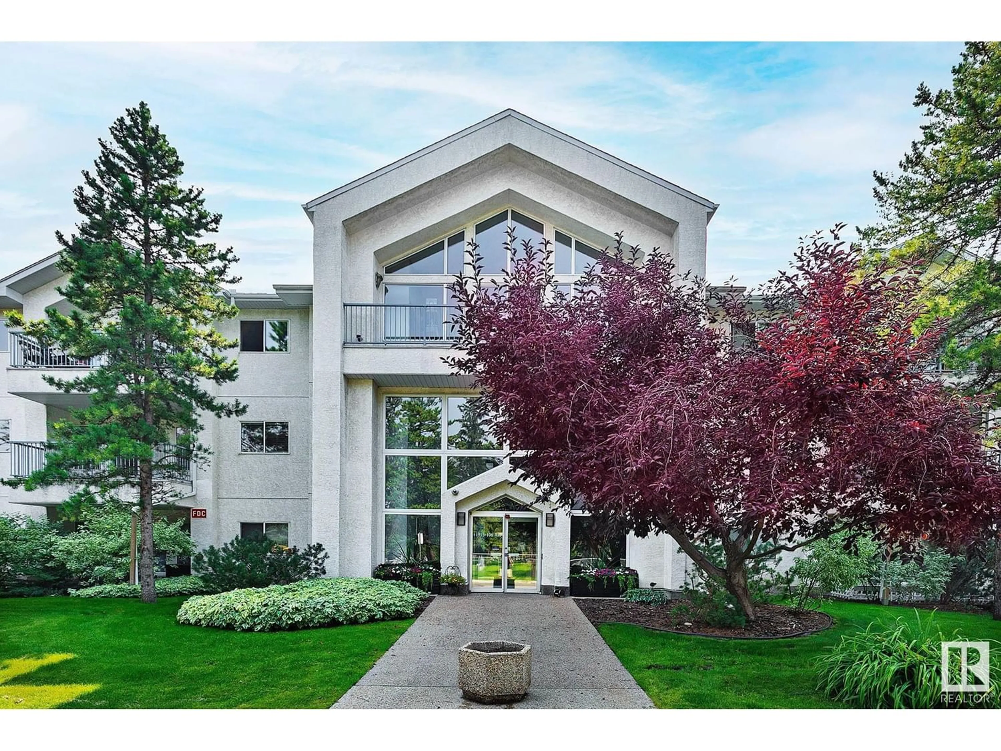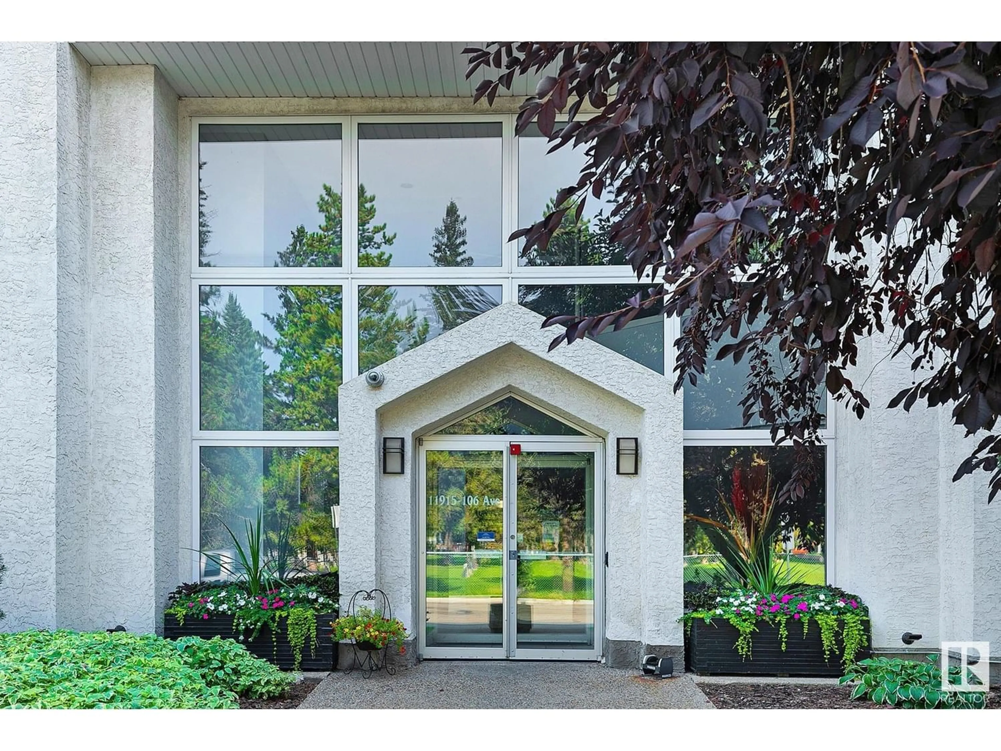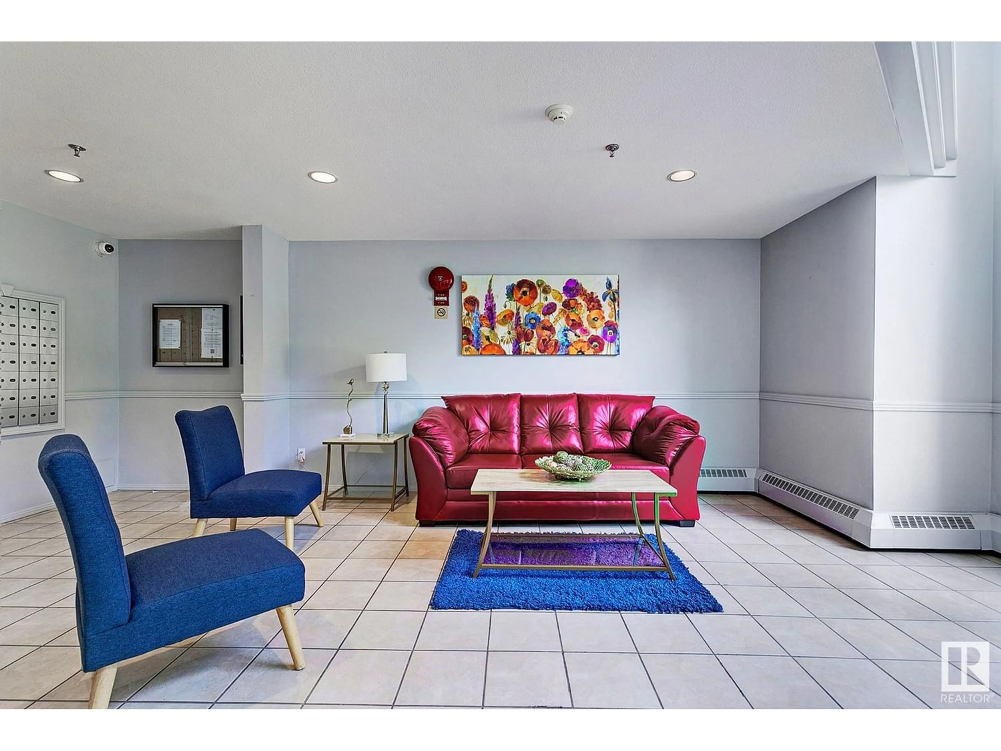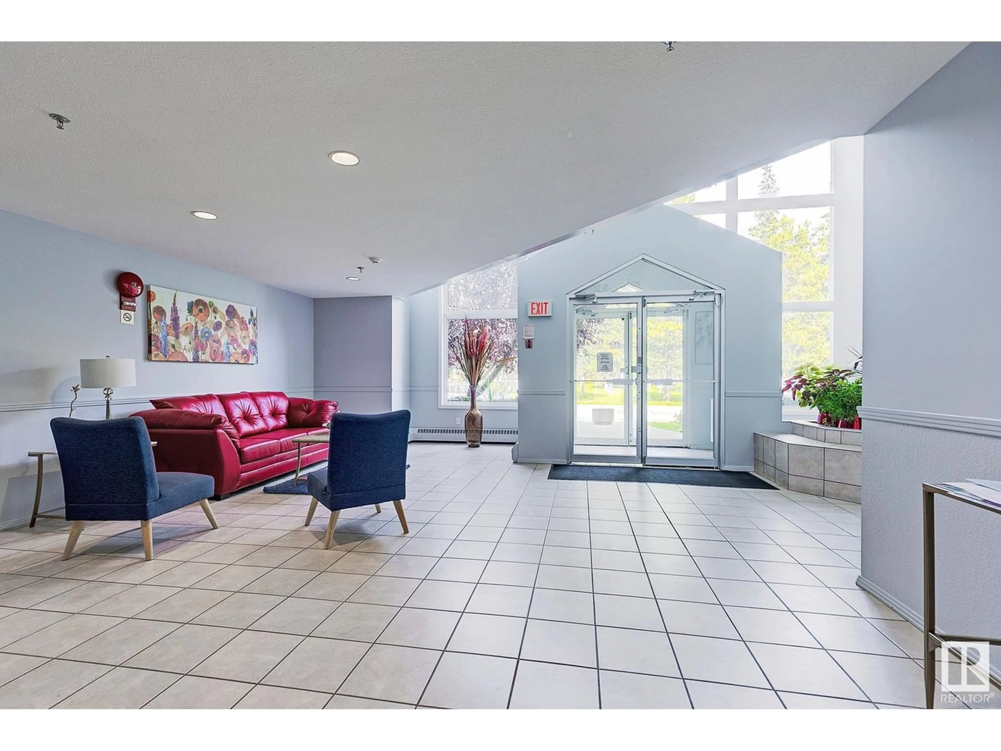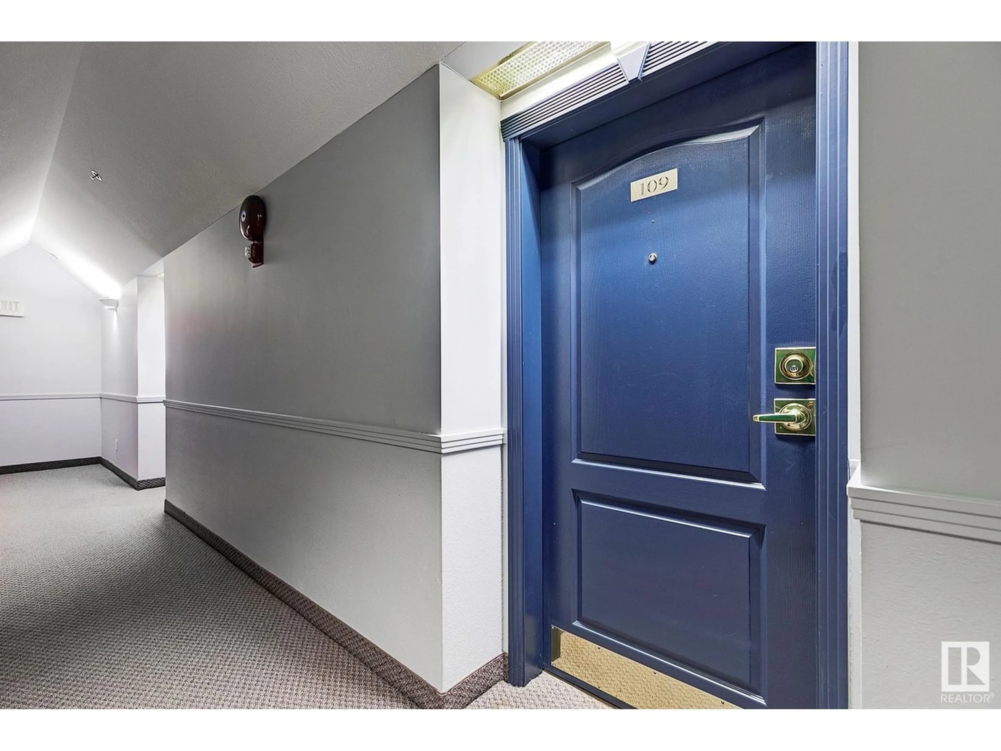#109 11915 106 AV NW, Edmonton, Alberta T5H0S2
Contact us about this property
Highlights
Estimated ValueThis is the price Wahi expects this property to sell for.
The calculation is powered by our Instant Home Value Estimate, which uses current market and property price trends to estimate your home’s value with a 90% accuracy rate.Not available
Price/Sqft$193/sqft
Est. Mortgage$893/mo
Maintenance fees$567/mo
Tax Amount ()-
Days On Market325 days
Description
Fantastic two bedroom condo(18+years old) with two full bathrooms, one of which is an ensuite bathroom which is accessed through a walk through closet. This unit has loads of upgrades including a high quality synthetic wood flooring, numerous built in closet organizers and cabinets from California Closets including the built in bookshelf in the dining area. The kitchen has been beautifully updated with loads of options including a knife drawer, lazy susan , storage for cookie sheets, spice drawers and more plus a beautiful glass storage area or liquor cabinet for entertaining. The balcony or terrace is west facing and is quite lovely for entertaining or enjoying a quiet read in the sunshine! Apparently a gas outlet can be installed through the condo association. Parking unit is marked (#3, legal is #4) Just move in and enjoy this lovely home as the seller has for the last 19 years! (id:39198)
Property Details
Interior
Features
Main level Floor
Living room
5.81 m x 4.93 mDining room
2.39 m x 3.04 mKitchen
3.42 m x 3.05 mPrimary Bedroom
3.79 m x 4.19 mExterior
Parking
Garage spaces 1
Garage type -
Other parking spaces 0
Total parking spaces 1
Condo Details
Inclusions

