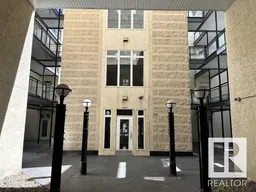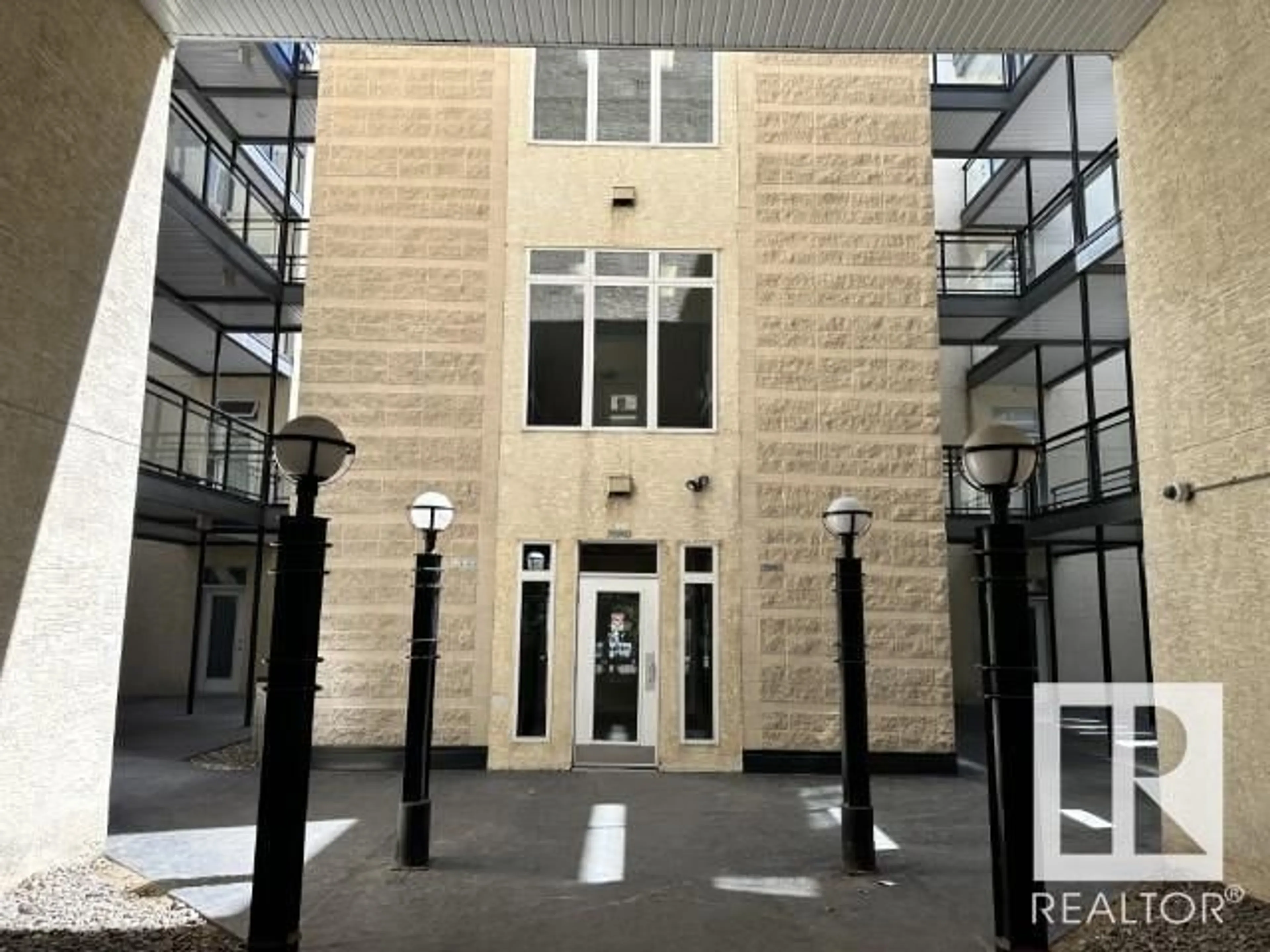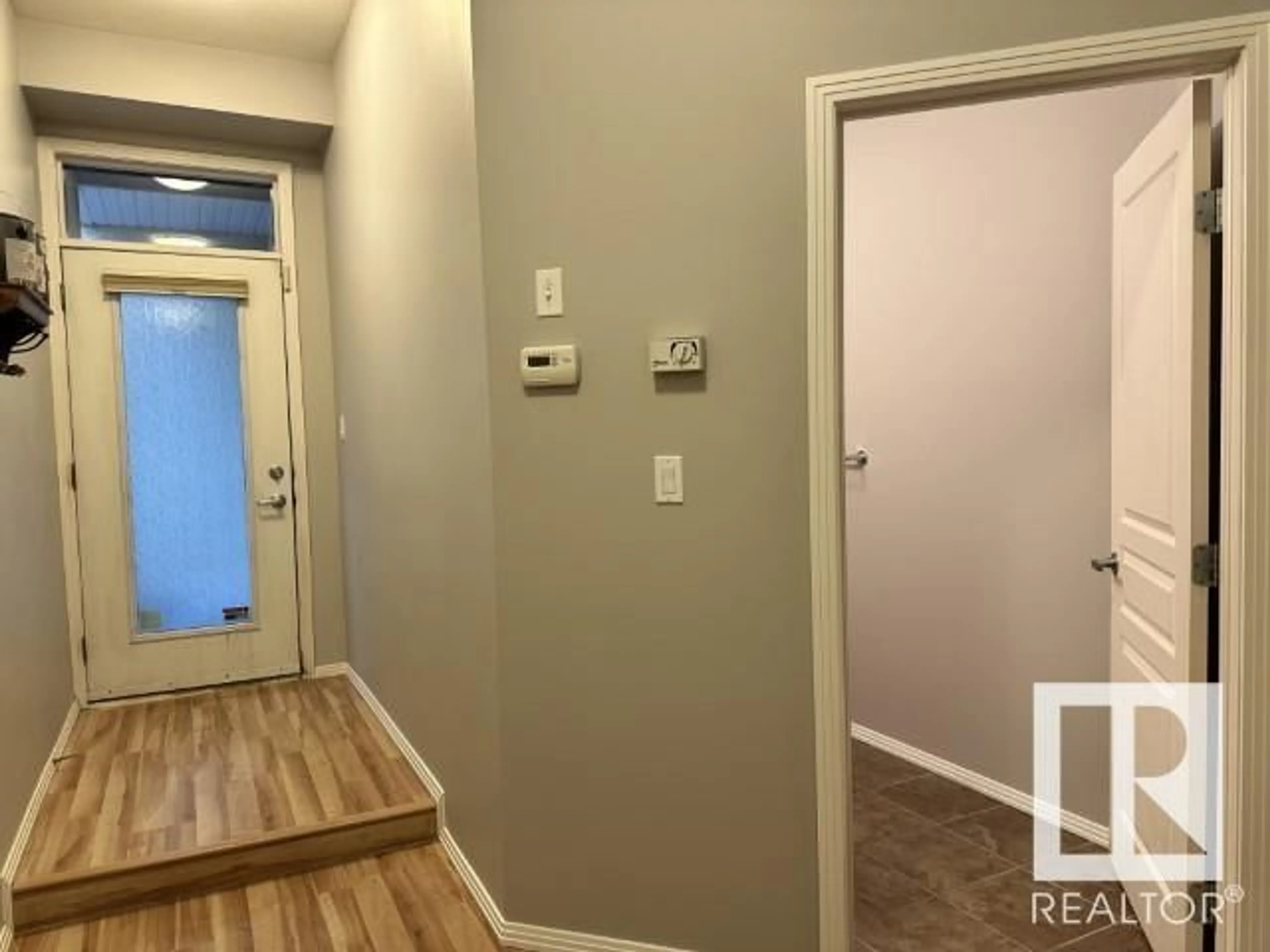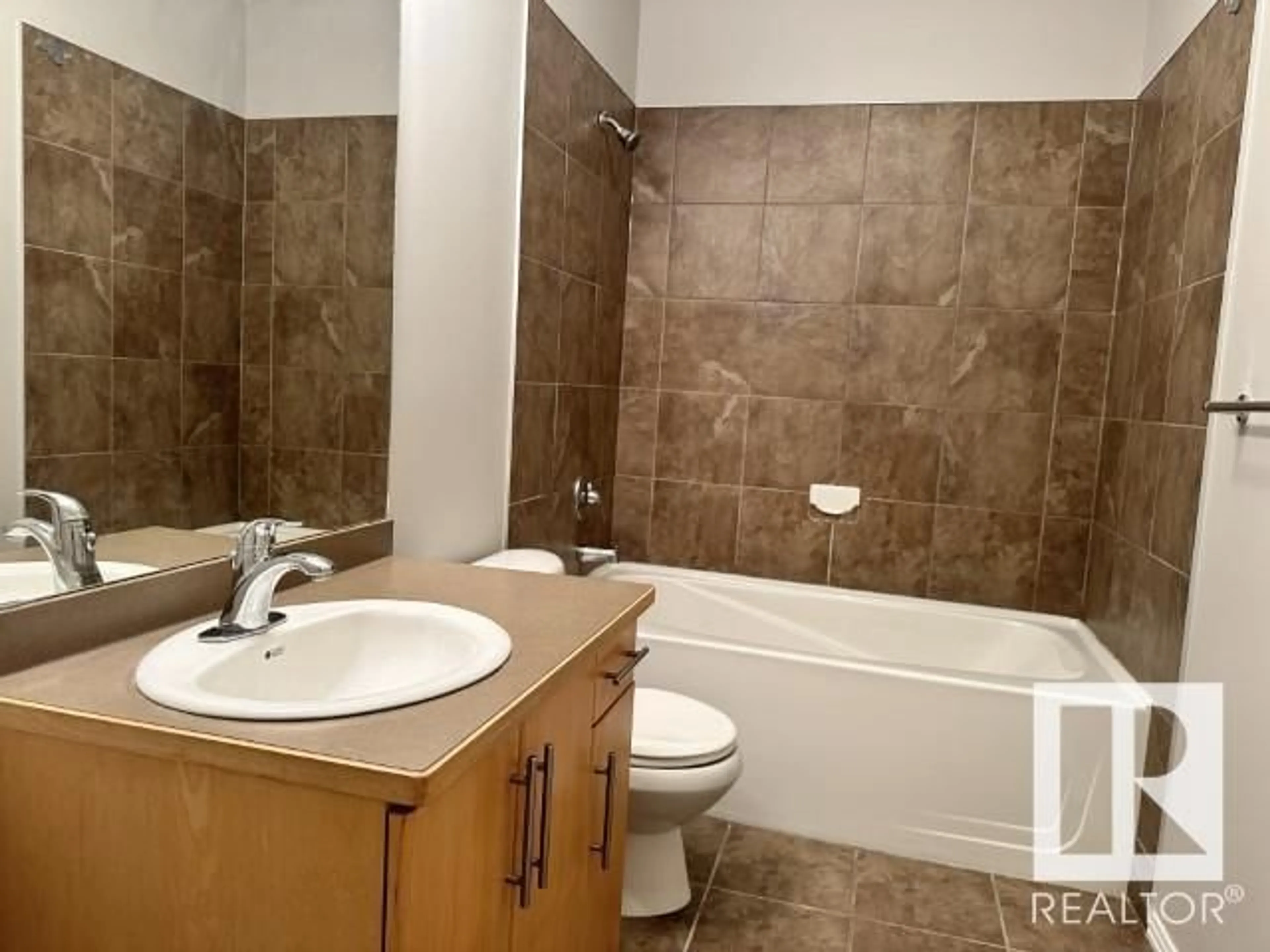#109 10531 117 ST NW, Edmonton, Alberta T5H0A8
Contact us about this property
Highlights
Estimated ValueThis is the price Wahi expects this property to sell for.
The calculation is powered by our Instant Home Value Estimate, which uses current market and property price trends to estimate your home’s value with a 90% accuracy rate.Not available
Price/Sqft$211/sqft
Est. Mortgage$644/mo
Maintenance fees$298/mo
Tax Amount ()-
Days On Market102 days
Description
Urban Living in a Choice Locale! Welcome to Gates on 117th, a pet friendly complex (with board approval) offering an unbeatable location with everything you need right at your doorstep. Just a short walk away, you'll find a variety of trendy shops, cafes & restaurants in the Brewery District. Looking for more Entertainment? Experience the excitement of the Ice District, home to world-class entertainment venues, sports events & shopping destinations. Perfect for students or faculty, Grant MacEwan University is within easy walking distance, providing access to top-notch programs & facilities. This 1 bed/1 bath property features in suite laundry, (1) titled underground parking stall and an open kitchen/dining/living room combination for a modern style of living. Whether you're a student, a professional, or someone simply looking for a comfortable & convenient place to call home, this property is the perfect choice. (id:39198)
Property Details
Interior
Features
Main level Floor
Living room
Dining room
Kitchen
Primary Bedroom
Exterior
Parking
Garage spaces 1
Garage type -
Other parking spaces 0
Total parking spaces 1
Condo Details
Inclusions
Property History
 12
12


