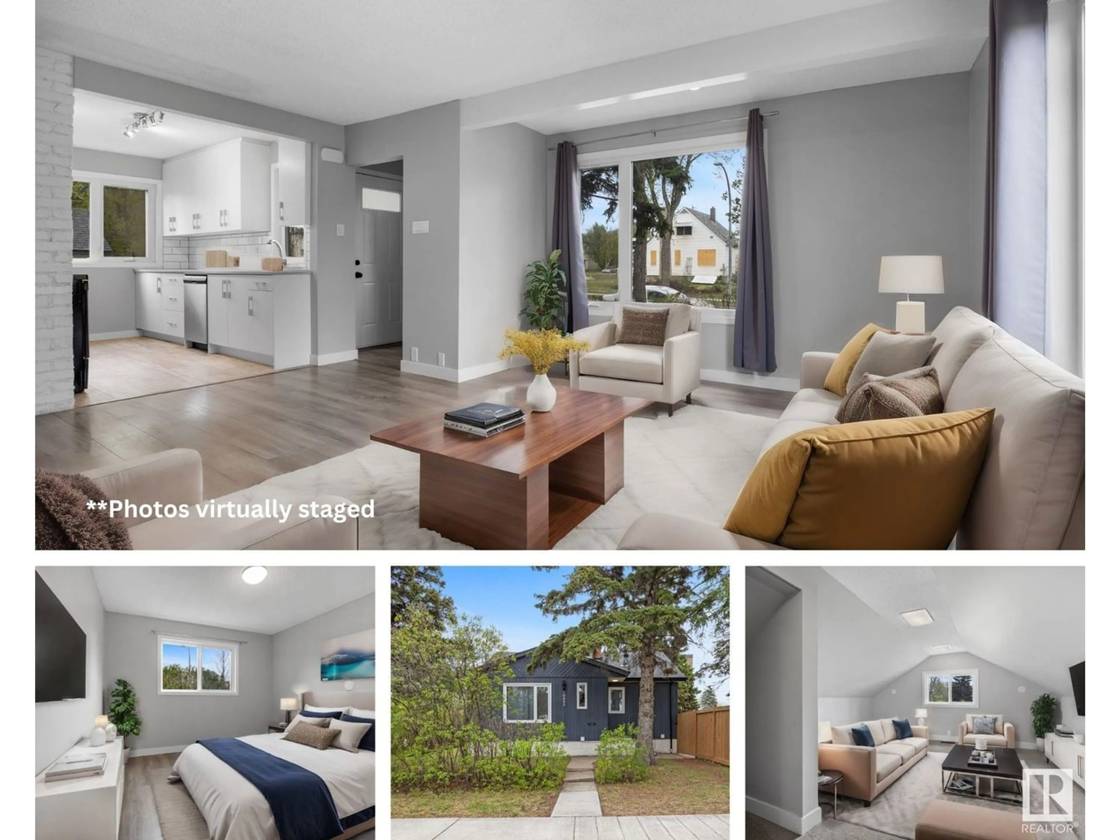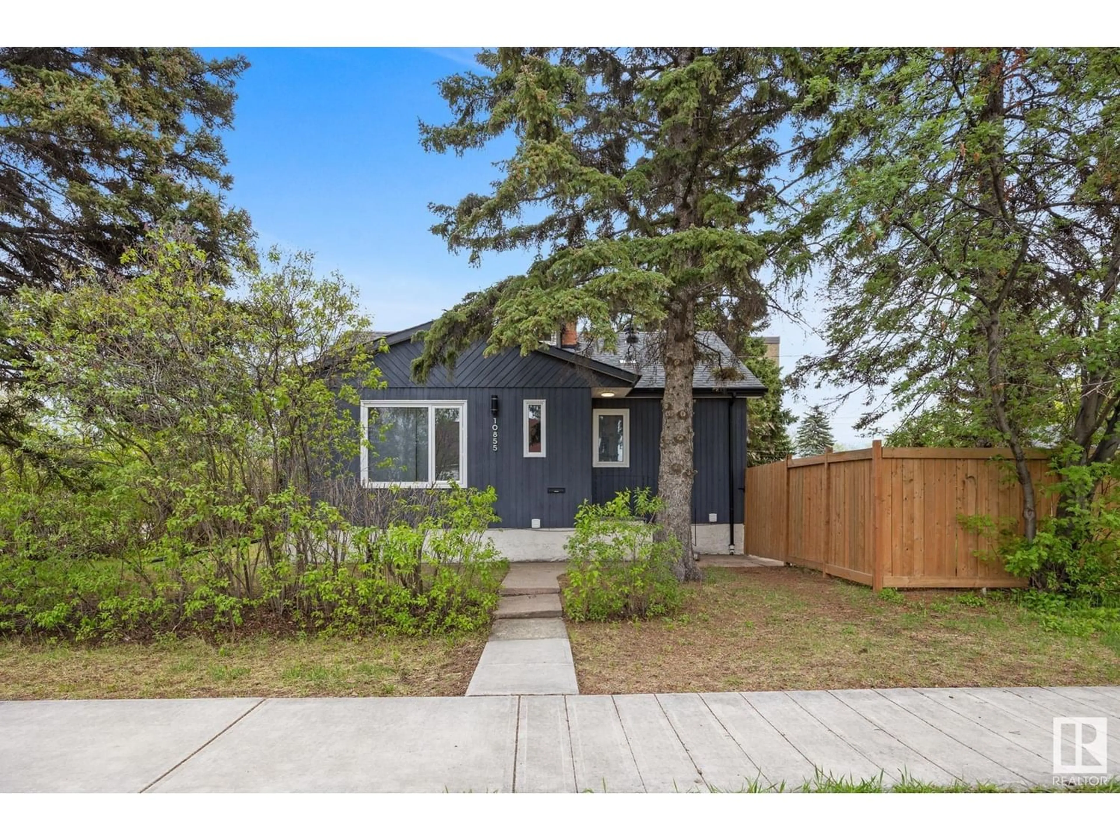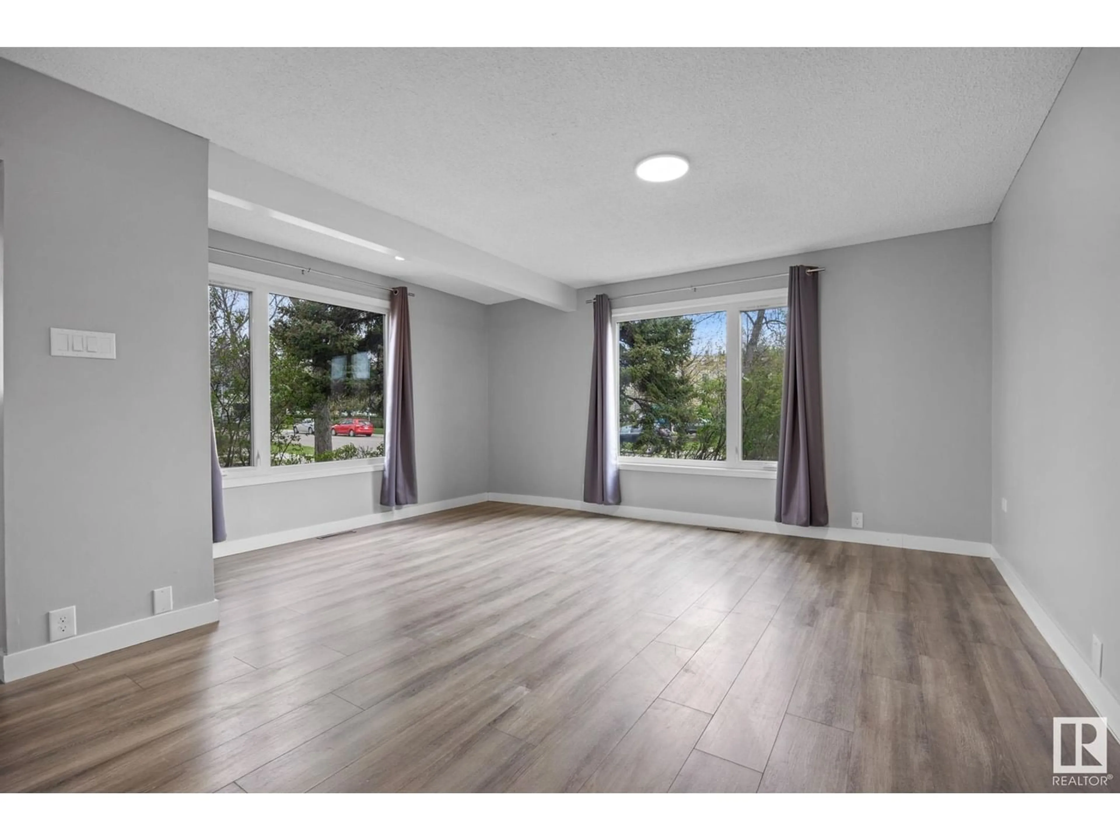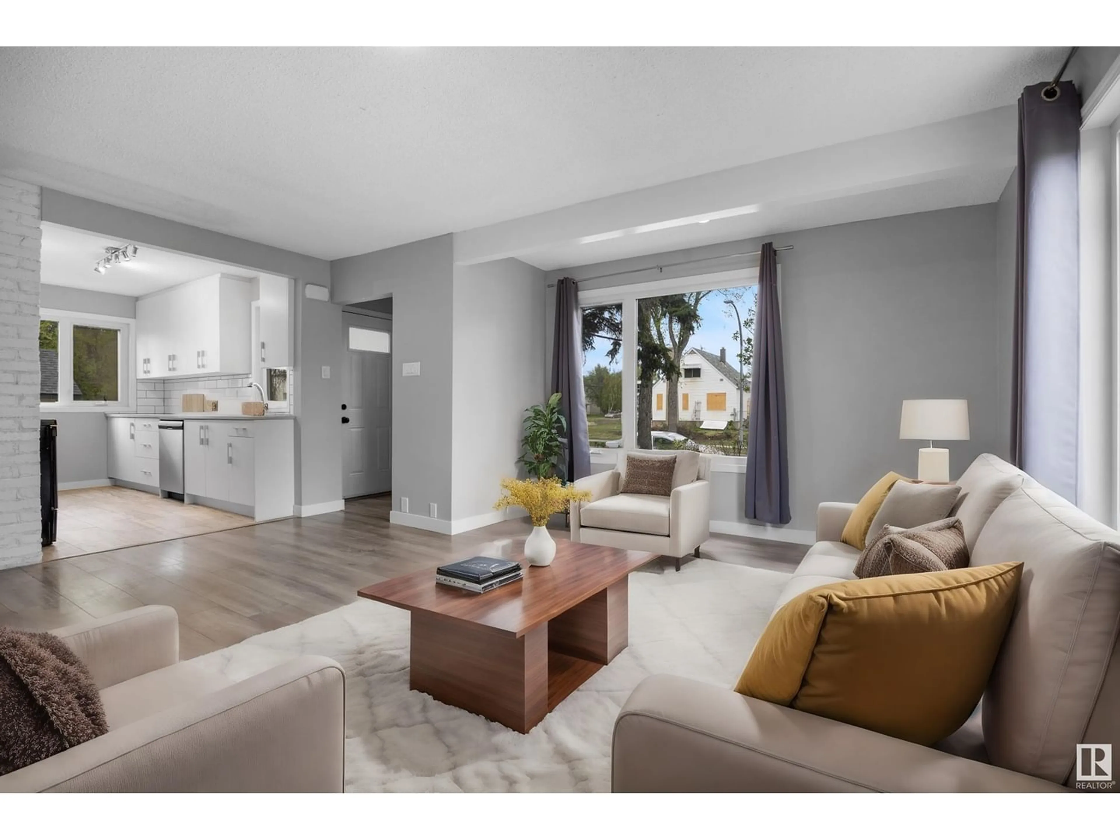10855 114 ST NW, Edmonton, Alberta T5H3K3
Contact us about this property
Highlights
Estimated ValueThis is the price Wahi expects this property to sell for.
The calculation is powered by our Instant Home Value Estimate, which uses current market and property price trends to estimate your home’s value with a 90% accuracy rate.Not available
Price/Sqft$468/sqft
Est. Mortgage$1,717/mo
Tax Amount ()-
Days On Market214 days
Description
Have you been looking for a great property to call HOME or to add to your INVESTMENT portfolio? Welcome to this updated home in the great central neighbourhood of Queen Mary Park with development potential (build a 3plex+ on this corner lot eventually). Make your way in through the front door & instantly you will notice how bright it is with the natural light pouring in from the large newer windows. On this level you will find 2 bedrooms, a generous living space to entertain family & friends, & a lovely kitchen. Upstairs you will find a 3rd bedroom with a bathroom that could also be used as a bonus room. Your basement features a separate entrance, so there is potential there to add a suite. Downstairs you will find more living space, 4th bedroom, & a 3rd bathroom. Have peace of mind, knowing that the main upgrades have already been done to this home. A newer roof, newer windows, newer, furnace & hot water tank, & part of the sewer line replaced. Top it off with a single garage & lovely yard! WELCOME HOME! (id:39198)
Property Details
Interior
Features
Basement Floor
Laundry room
7'6" x 6'9"Recreation room
21'9" x 13'Utility room
7'6" x 7'7"Bedroom 4




