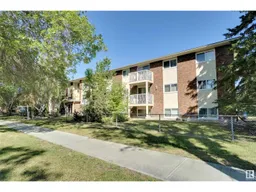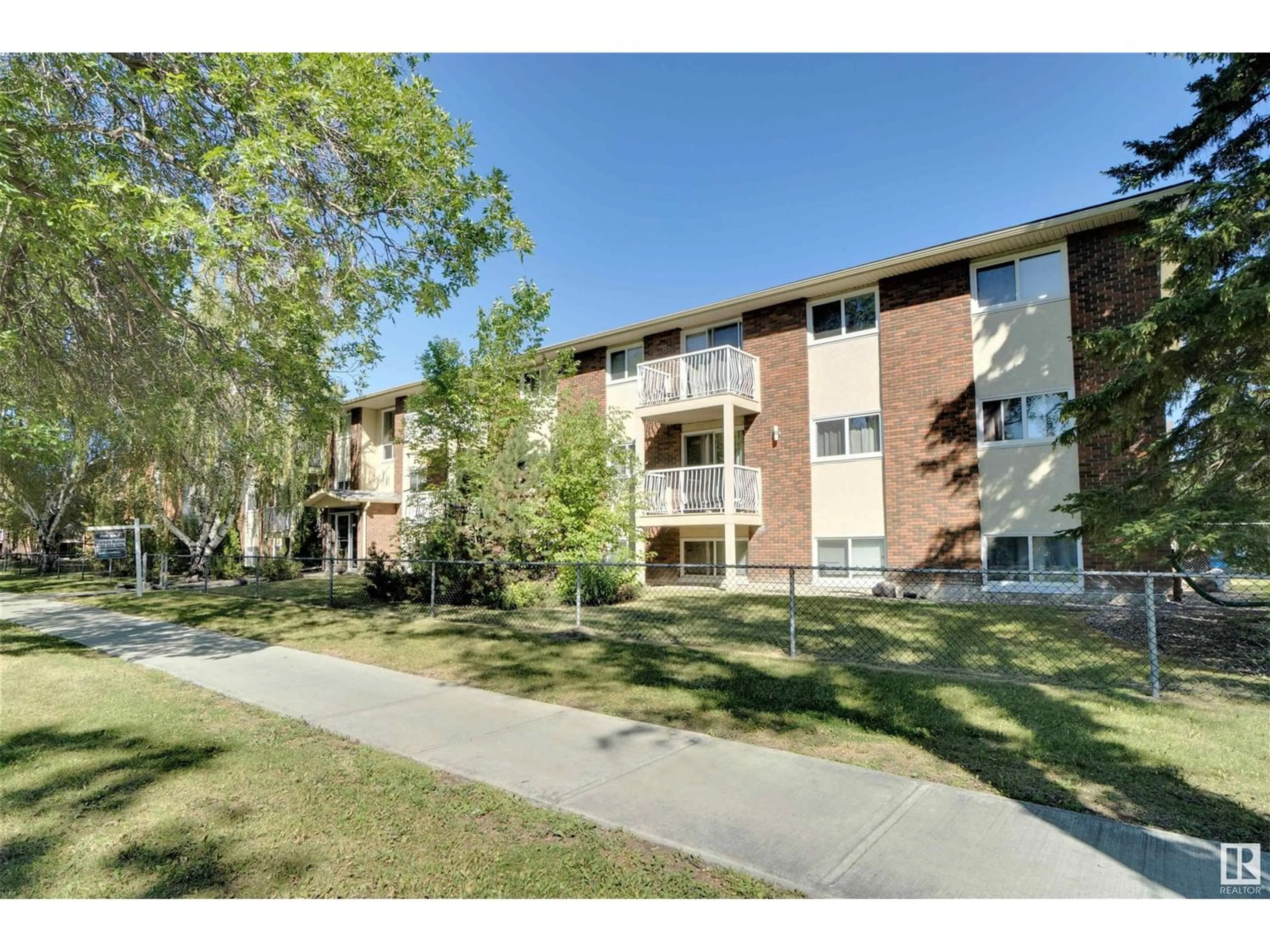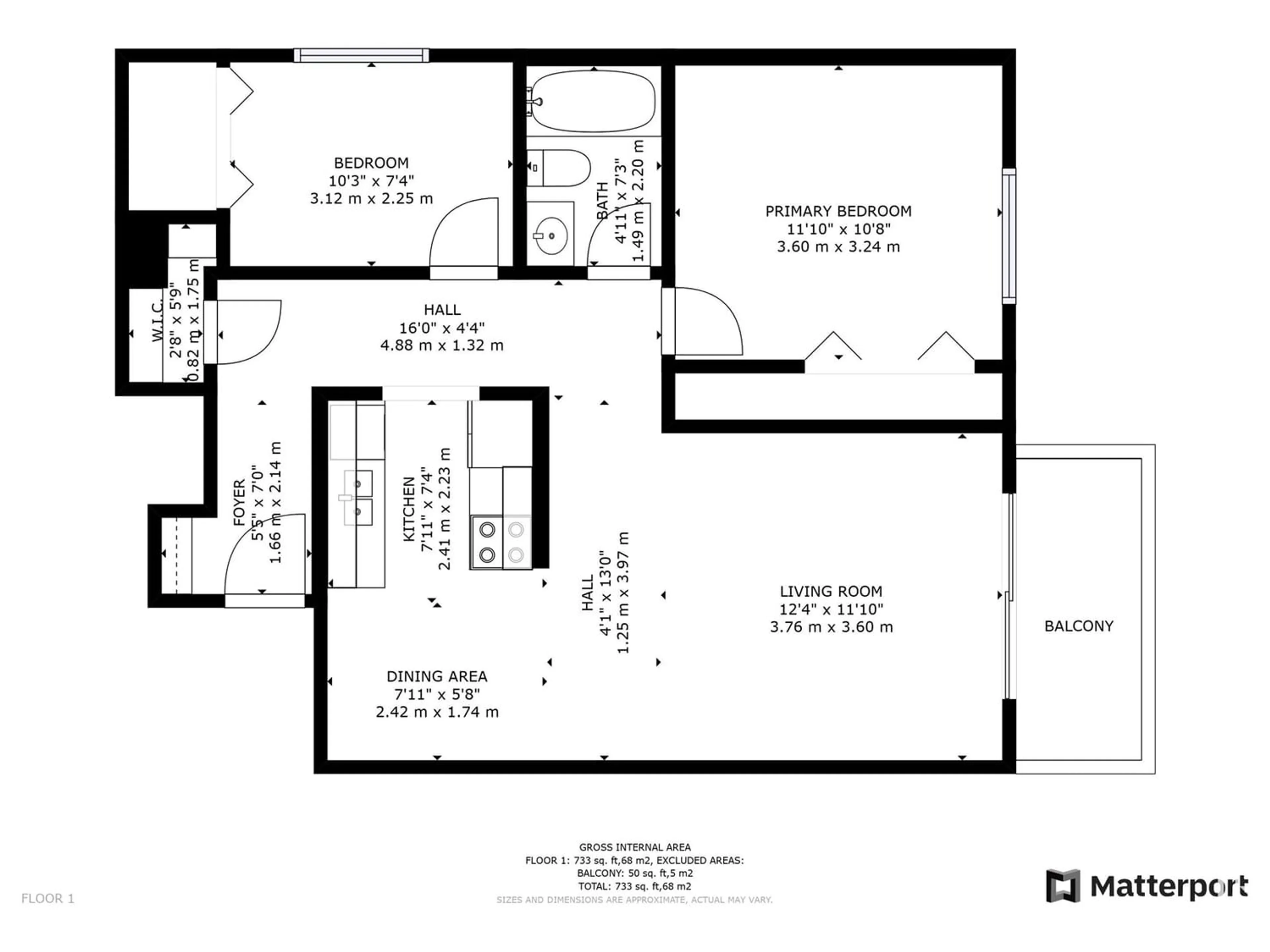10811 115 ST NW, Edmonton, Alberta T5H8L2
Contact us about this property
Highlights
Estimated ValueThis is the price Wahi expects this property to sell for.
The calculation is powered by our Instant Home Value Estimate, which uses current market and property price trends to estimate your home’s value with a 90% accuracy rate.Not available
Price/Sqft$179/sqft
Days On Market296 days
Est. Mortgage$553/mth
Maintenance fees$320/mth
Tax Amount ()-
Description
Discover this stunning top-floor two-bedroom condo in the heart of Central YEG! The building has seen recent updates, including newer decks, windows, a boiler system, and roof while maintaining a low condo fee. Inside a beautiful laminate flooring throughout, stainless steel appliances, and a spacious living room in nestled in a peaceful location. Upon entering the hallway, you'll find the kitchen featuring black backsplash, shaker-style cabinetry, and stainless steel appliances, including a vented microwave hood fan. The dining area leads seamlessly into the east-facing living room, allowing you to enjoy the morning sun and evening breezes on the balcony. Both bedrooms are roomy, with a 4-piece bathroom conveniently placed in between. There's plenty of storage and closets in the hallway and bedrooms, and laundry is accessible on the lower level. Includes an assigned parking stall, and the property is fenced. You'll appreciate its proximity to transportation, shopping, Grant MacEwan, NAIT, and Downtown. (id:39198)
Property Details
Interior
Features
Main level Floor
Living room
3.76 m x 3.61 mDining room
2.42 m x 1.74 mPrimary Bedroom
3.6 m x 3.24 mBedroom 2
3.12 m x 2.26 mCondo Details
Amenities
Vinyl Windows
Inclusions
Property History
 29
29


