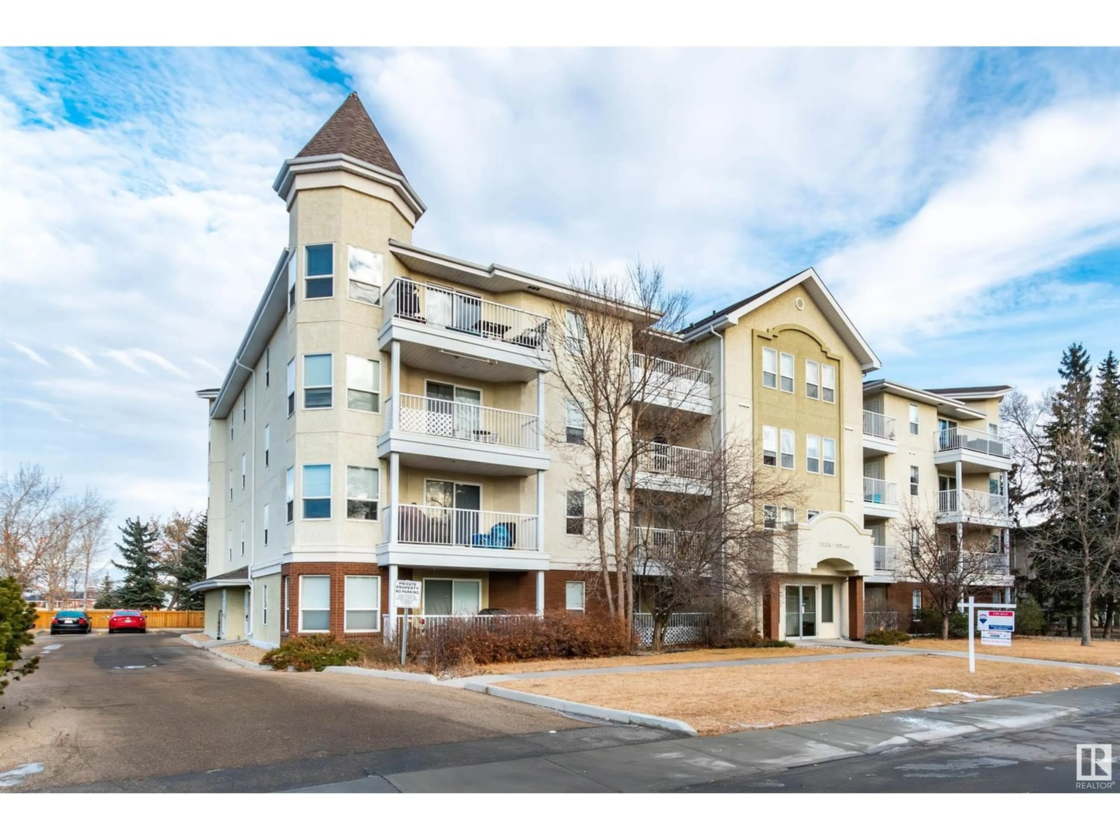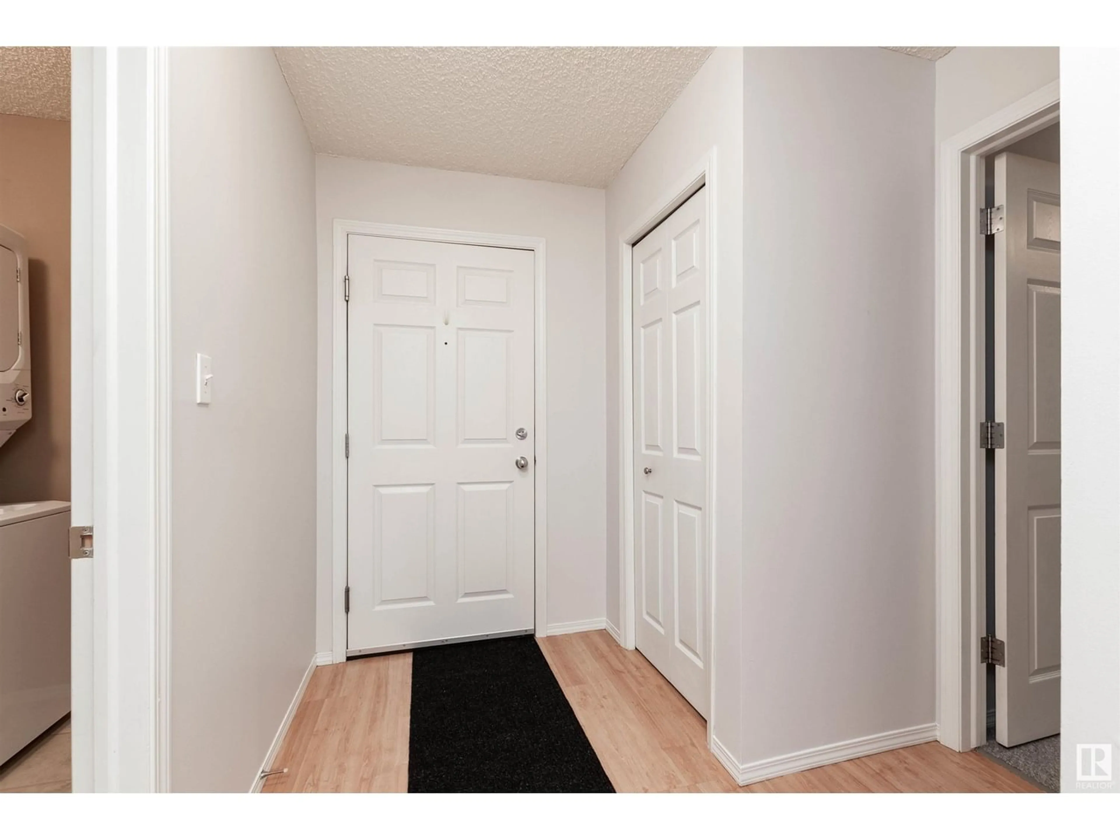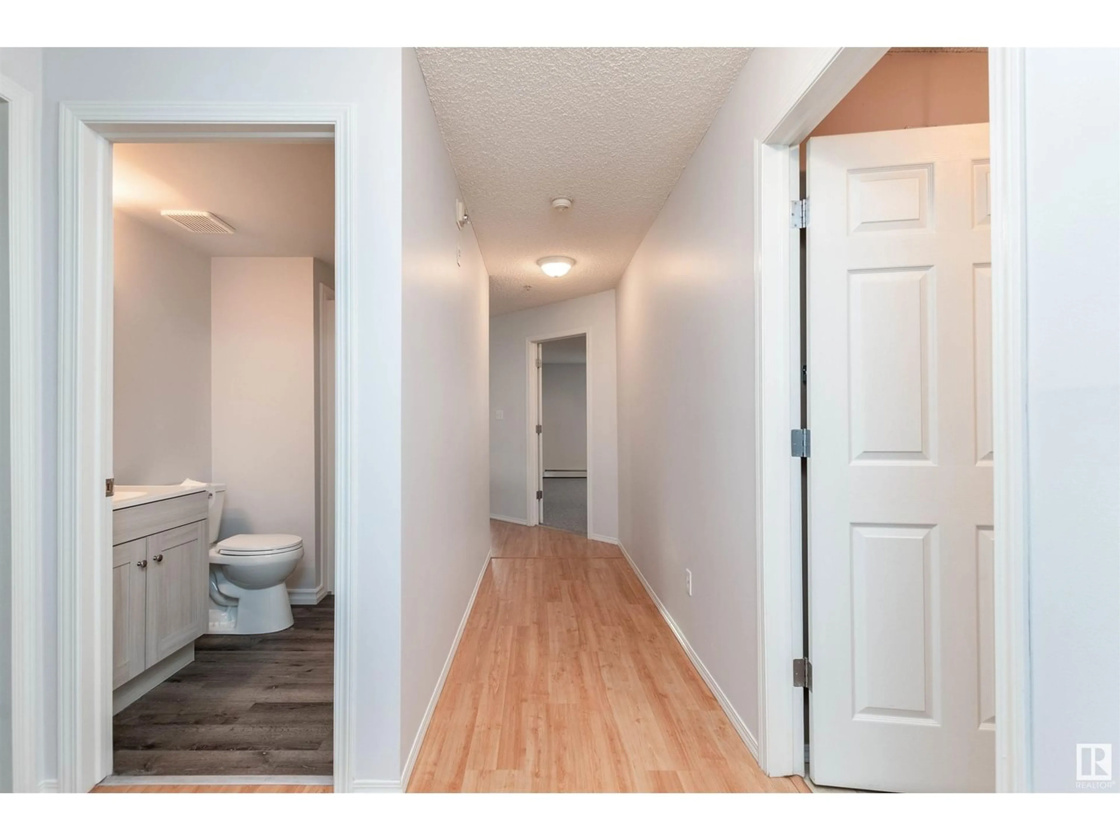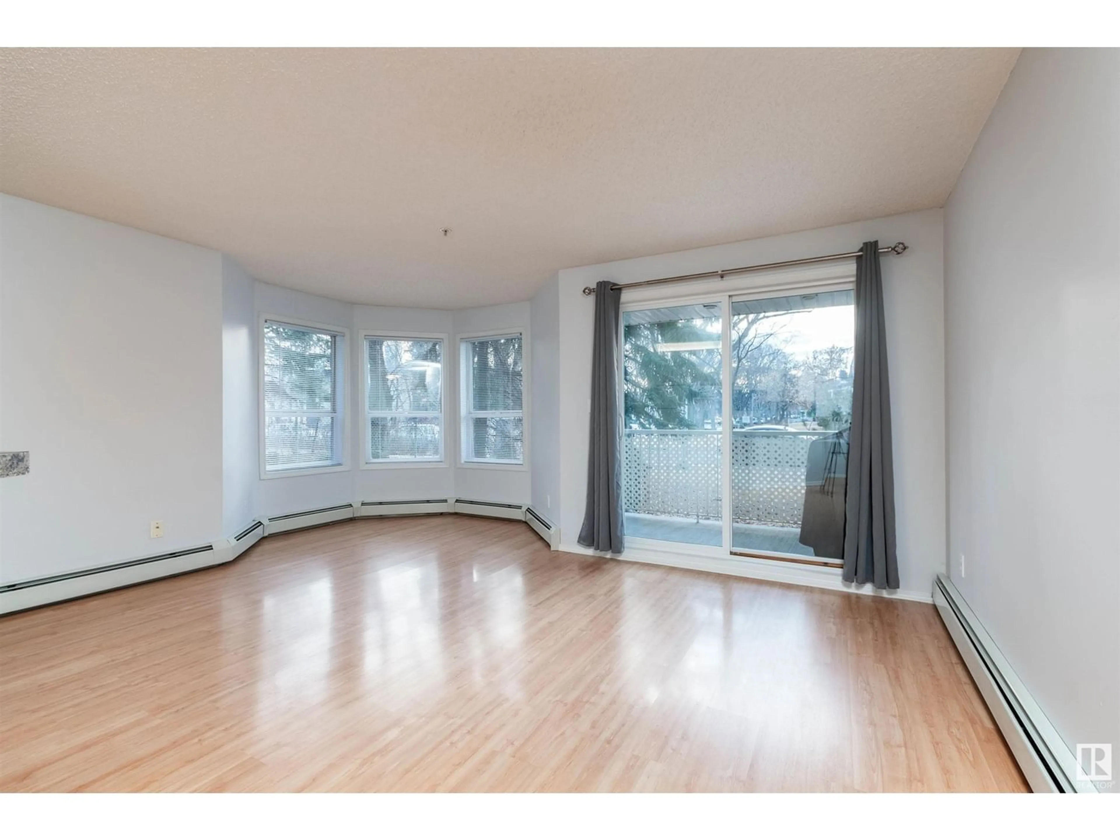#100 11104 109 AV NW, Edmonton, Alberta T5E1E1
Contact us about this property
Highlights
Estimated ValueThis is the price Wahi expects this property to sell for.
The calculation is powered by our Instant Home Value Estimate, which uses current market and property price trends to estimate your home’s value with a 90% accuracy rate.Not available
Price/Sqft$192/sqft
Est. Mortgage$805/mo
Maintenance fees$369/mo
Tax Amount ()-
Days On Market356 days
Description
CORNER UNIT, with its own ATTACHED HEATED SINGLE GARAGE! CENTRAL LOCATION - just minutes from transit and downtown, NAIT, MacEwan, LRT, Royal Alex Hospital and downtown entertainment district! SUNNY SOUTH FACING balcony, backing onto Queen Mary park/gardens! OPEN CONCEPT layout. Great size white kitchen with ample storage/countertops with tall pantry cabinet and eating bar. Cozy dining room and large living room with laminate flooring. Primary bedroom is huge, with dual closets as well as 4 piece ensuite. Adjacent to the second bedroom is a 3 pce bath with large shower. IN SUITE LAUNDRY ROOM/STORAGE ROOM completes this amazing condo. Additional amenities include: social room, secure bike room, elevator and storage locker. Titled parking is included! Garage is the last one on east end of building, with garage facing door to condo. Don't miss out on this beautiful condo, in a great location - close to all amenities! (id:39198)
Property Details
Interior
Features
Main level Floor
Bedroom 2
3.76 m x 3.81 mLiving room
3.69 m x 4.77 mDining room
2.49 m x 2.62 mKitchen
3 m x 3.89 mCondo Details
Inclusions




