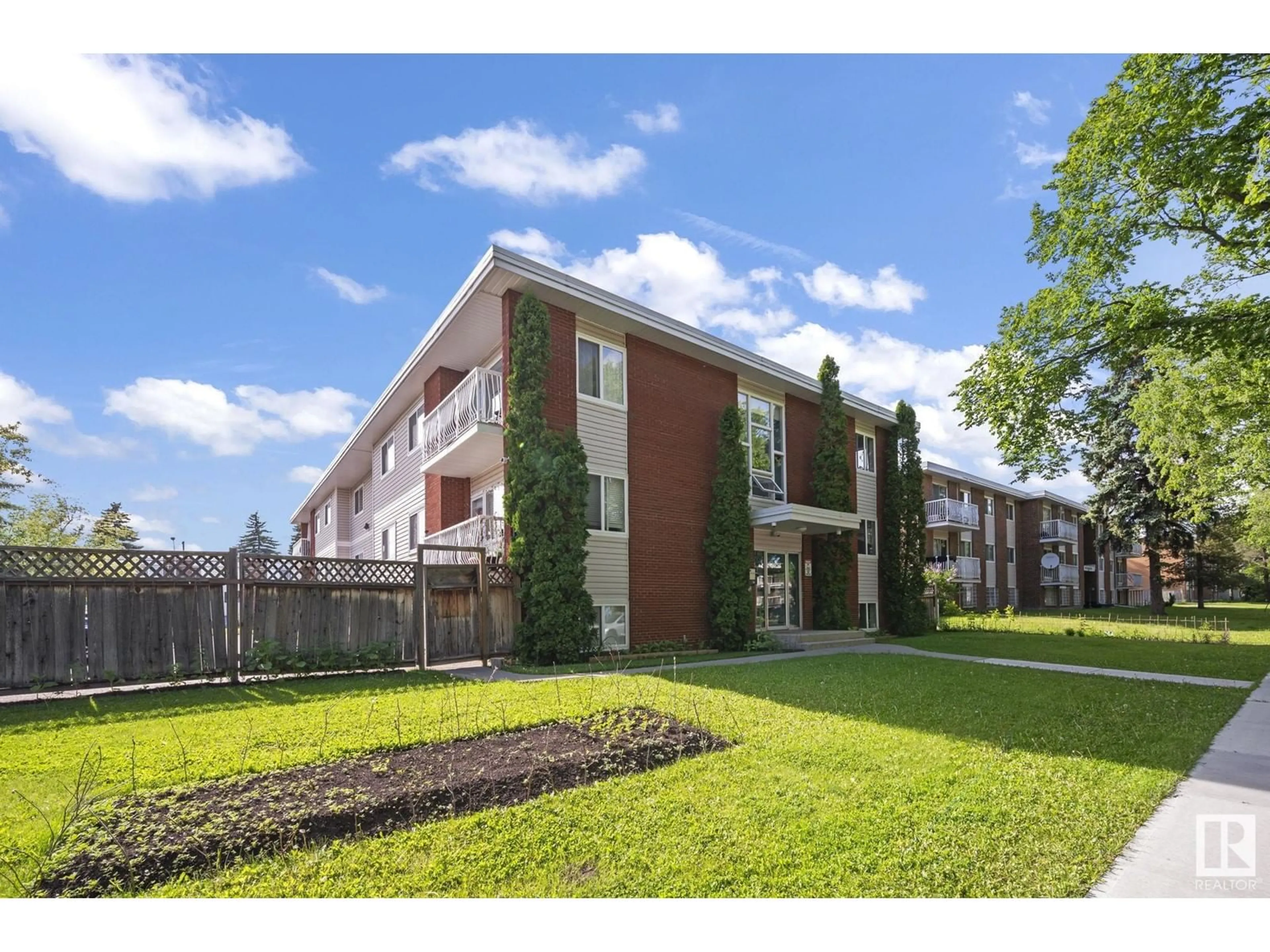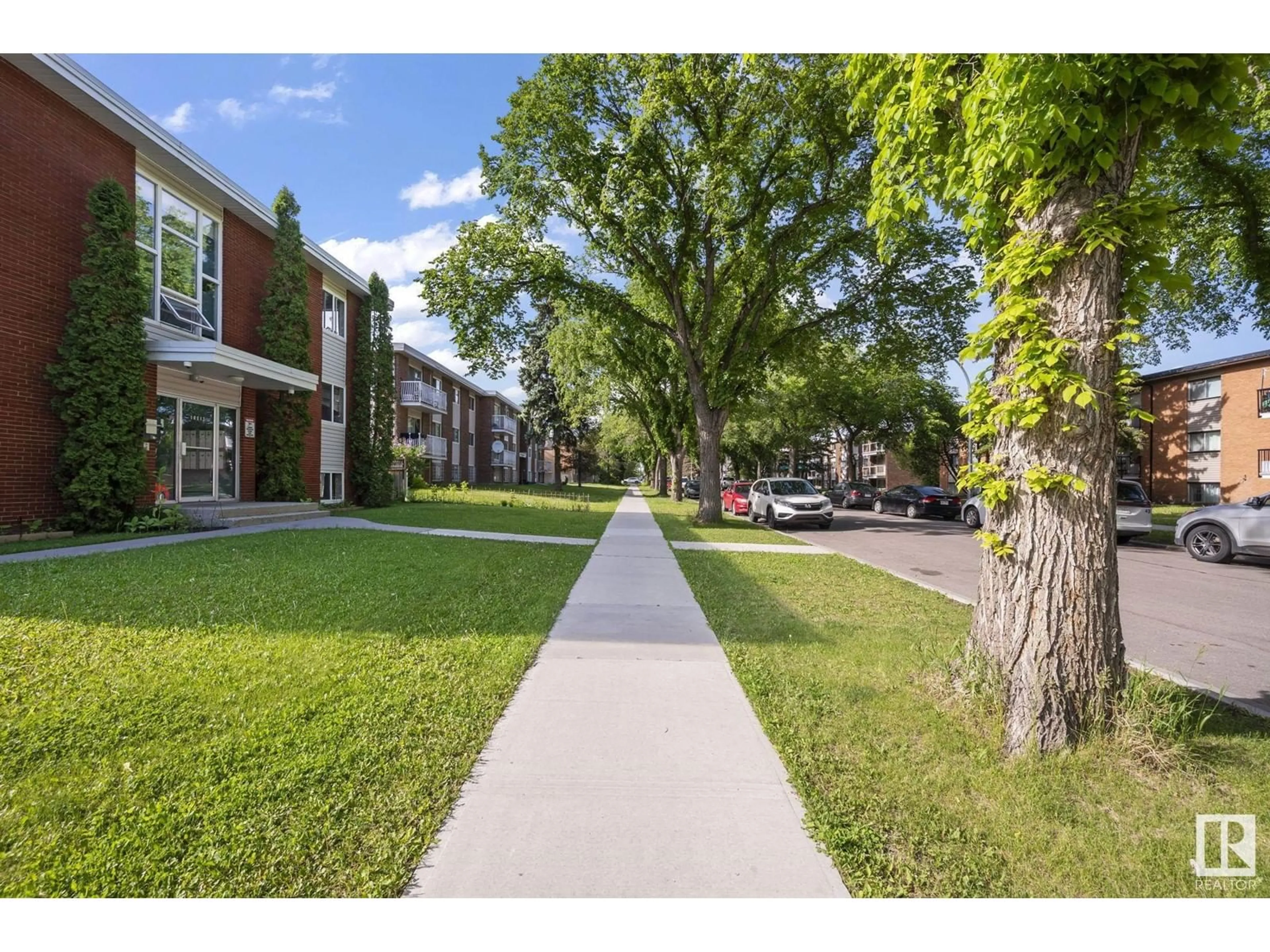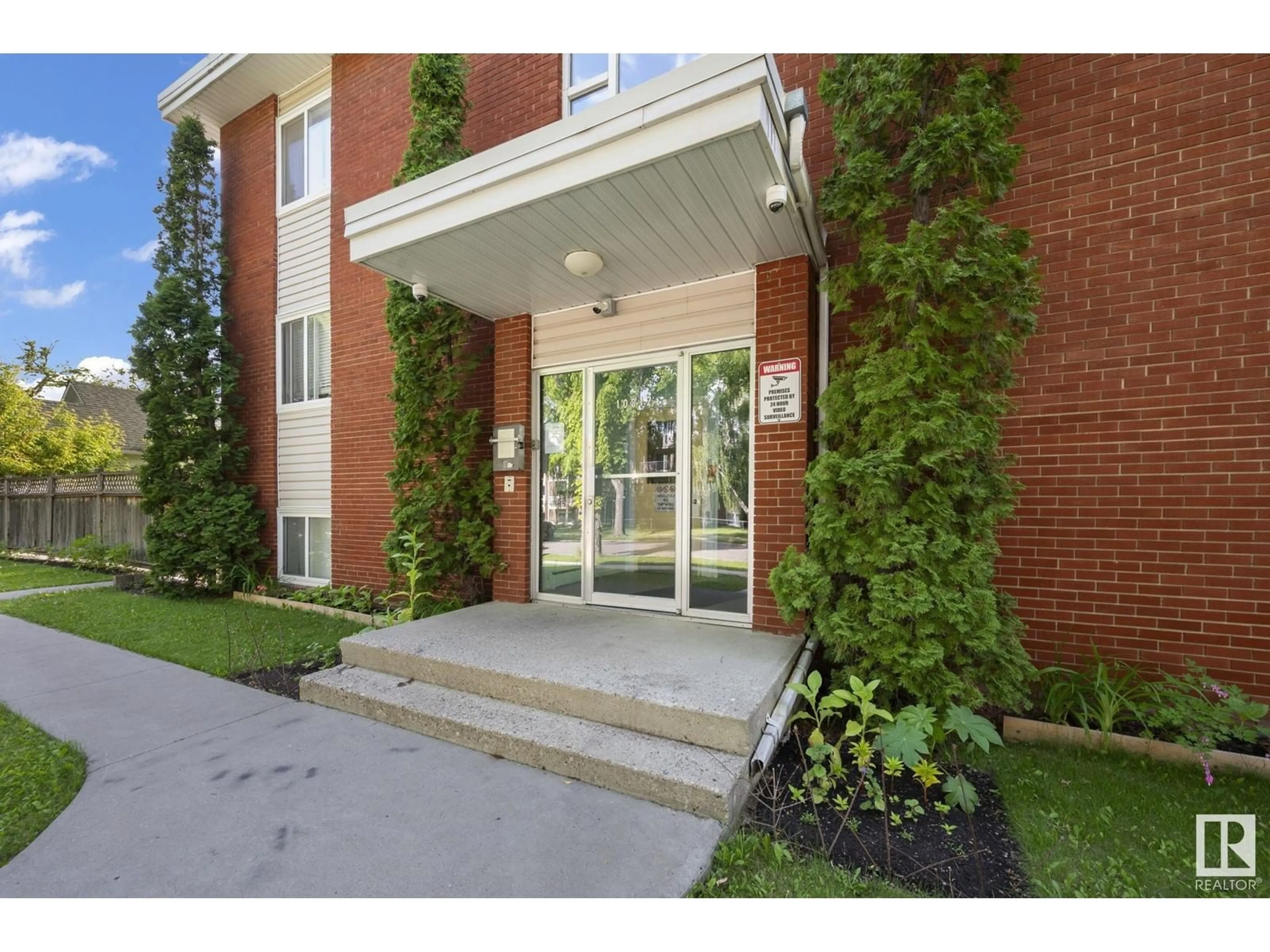#1 10812 115 ST NW, Edmonton, Alberta T5H3L1
Contact us about this property
Highlights
Estimated ValueThis is the price Wahi expects this property to sell for.
The calculation is powered by our Instant Home Value Estimate, which uses current market and property price trends to estimate your home’s value with a 90% accuracy rate.Not available
Price/Sqft$115/sqft
Est. Mortgage$322/mo
Maintenance fees$607/mo
Tax Amount ()-
Days On Market14 days
Description
Take advantage of this fantastic opportunity to own a well-maintained main floor corner suite. This property features an open-concept floor plan with large vinyl windows that welcome in plenty of natural light. You will appreciate the generous countertop space, raised breakfast bar, and large pantry/storage closet. Throughout the suite, you will find ceramic tile and new vinyl plank flooring, along with fresh carpeting in the spacious primary bedroom. It includes one outdoor parking stall with a plug-in, as well as ample street parking. The building has been exceptionally maintained over the years and has a healthy reserve fund. Numerous building upgrades over the past decade including new mechanical, roof, flooring in common areas and more. The quiet location is ideal, just minutes away from Grant MacEwan, Royal Alexandra Hospital, Kingsway Mall, the Ice District, NAIT, and more. Ready for immediate possession and is ideal for any investor or first time buyer. Don't delay! (id:39198)
Property Details
Interior
Features
Main level Floor
Living room
Dining room
Kitchen
Primary Bedroom
Condo Details
Amenities
Vinyl Windows
Inclusions
Property History
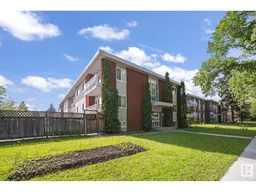 31
31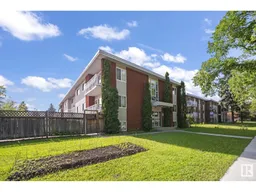 28
28
