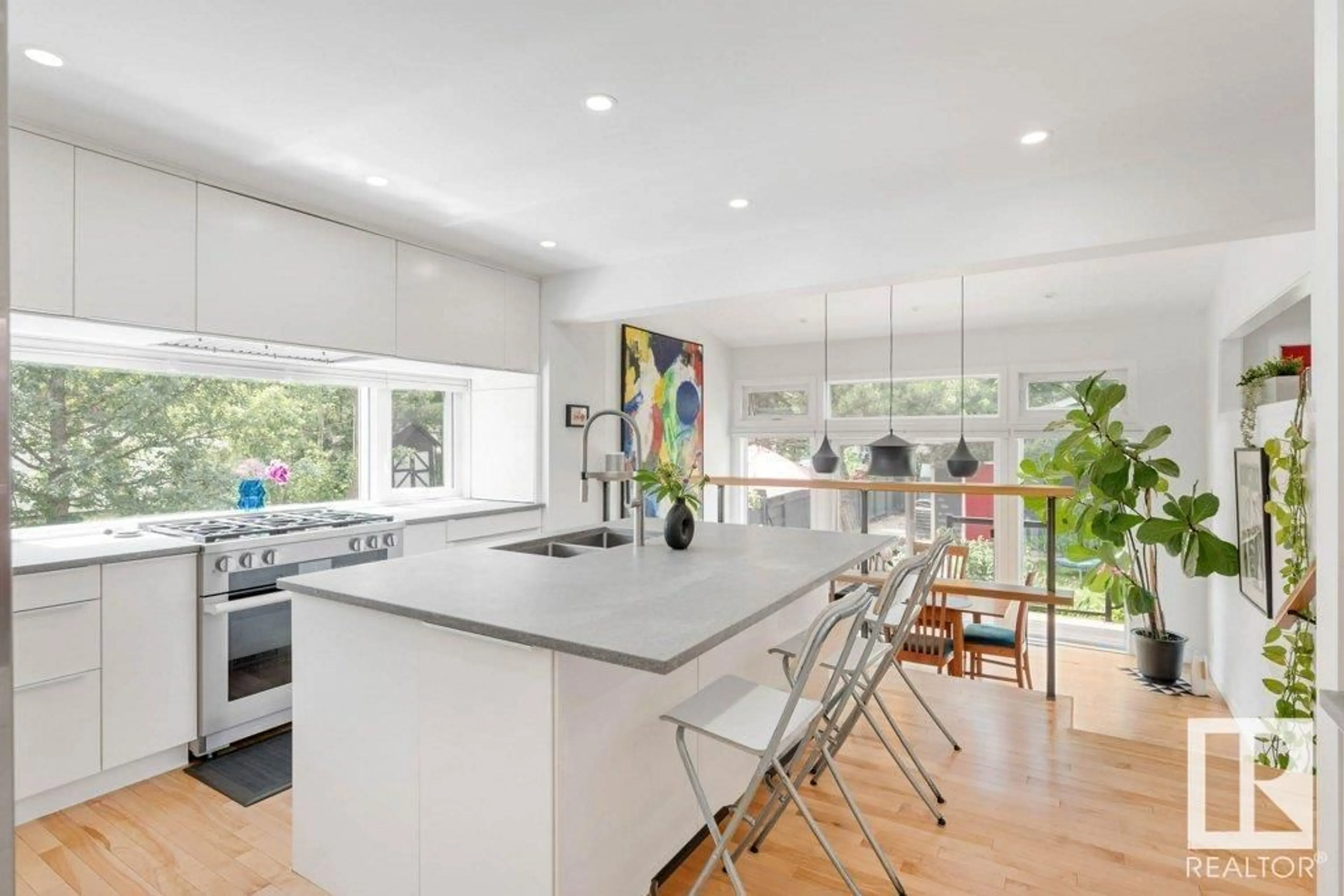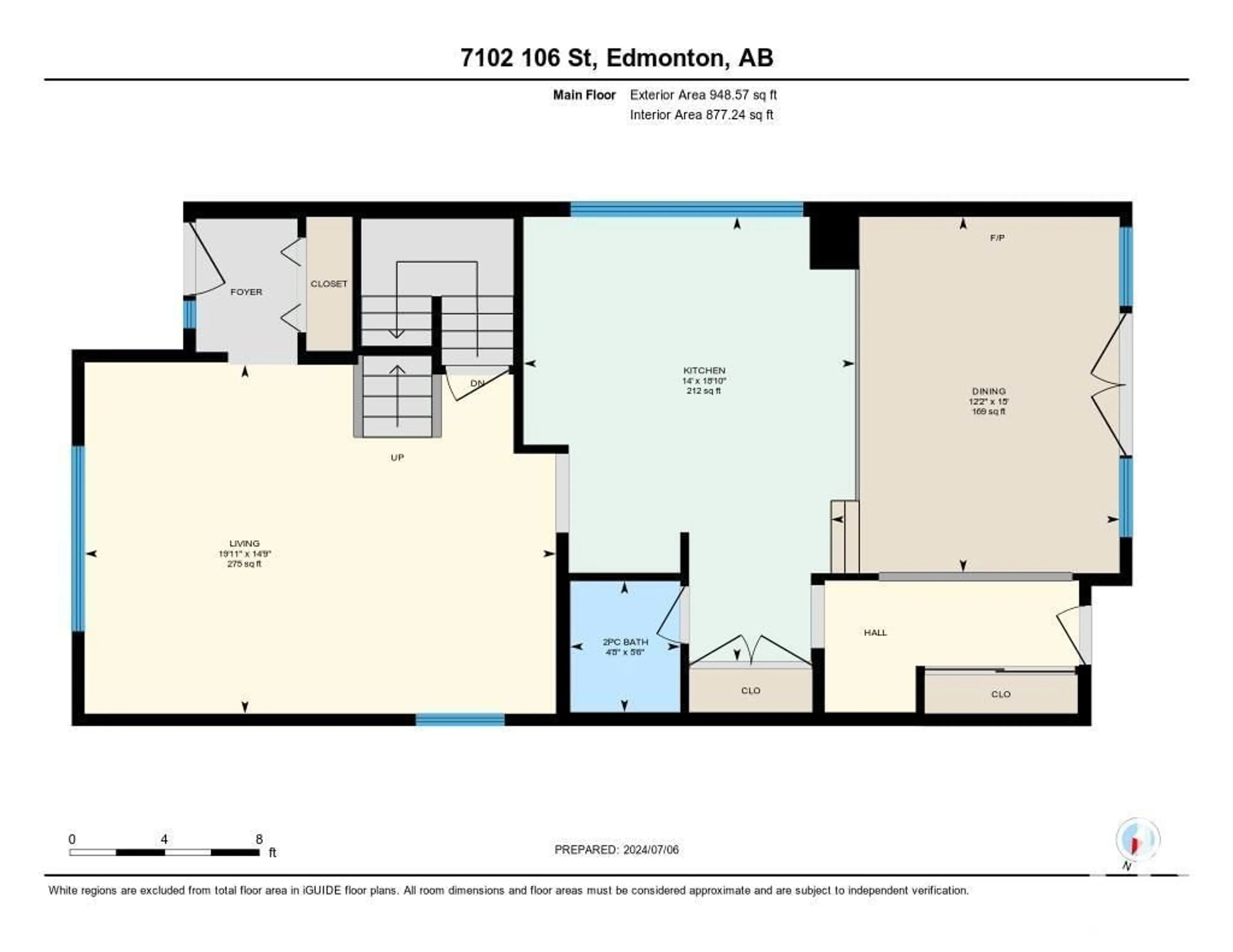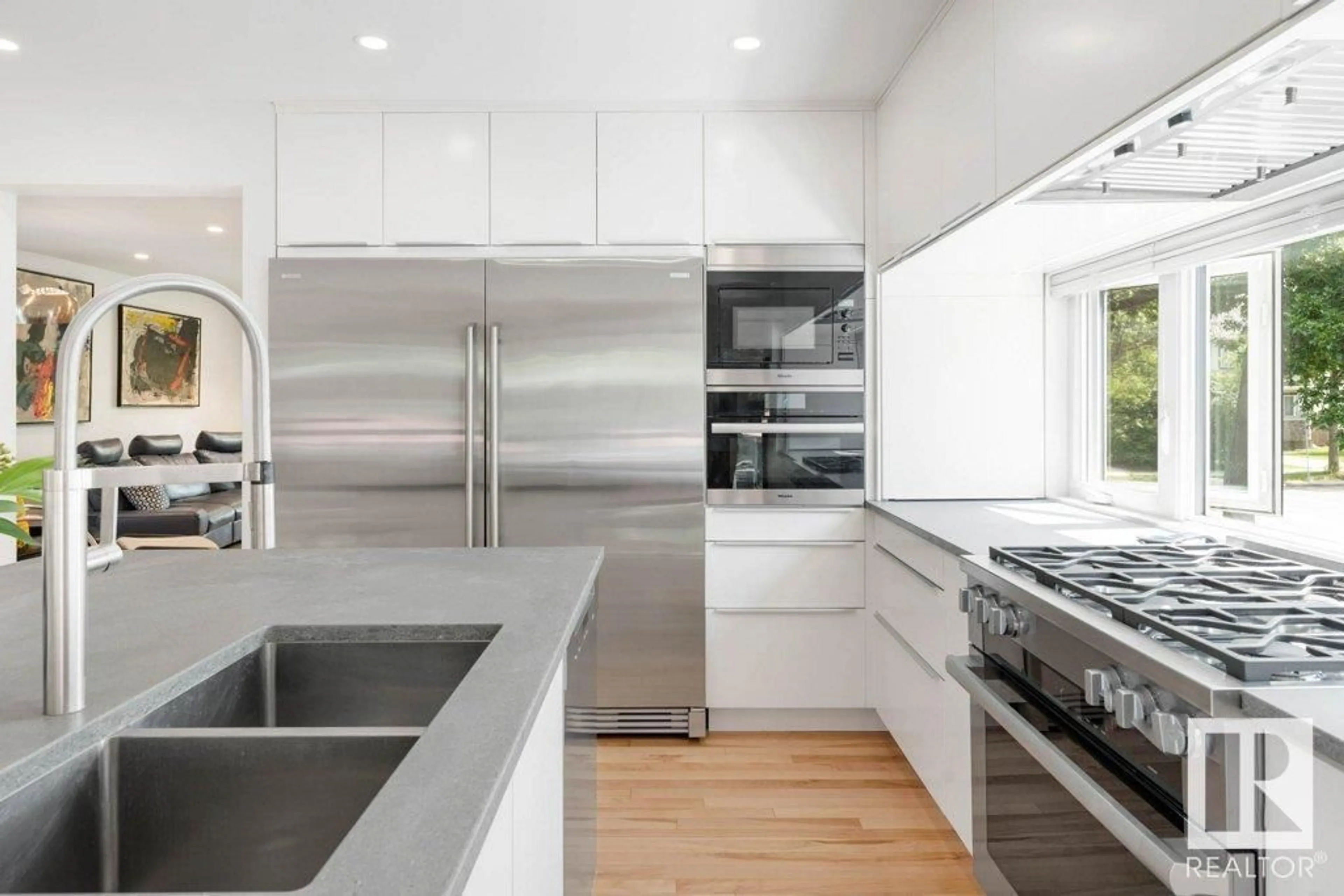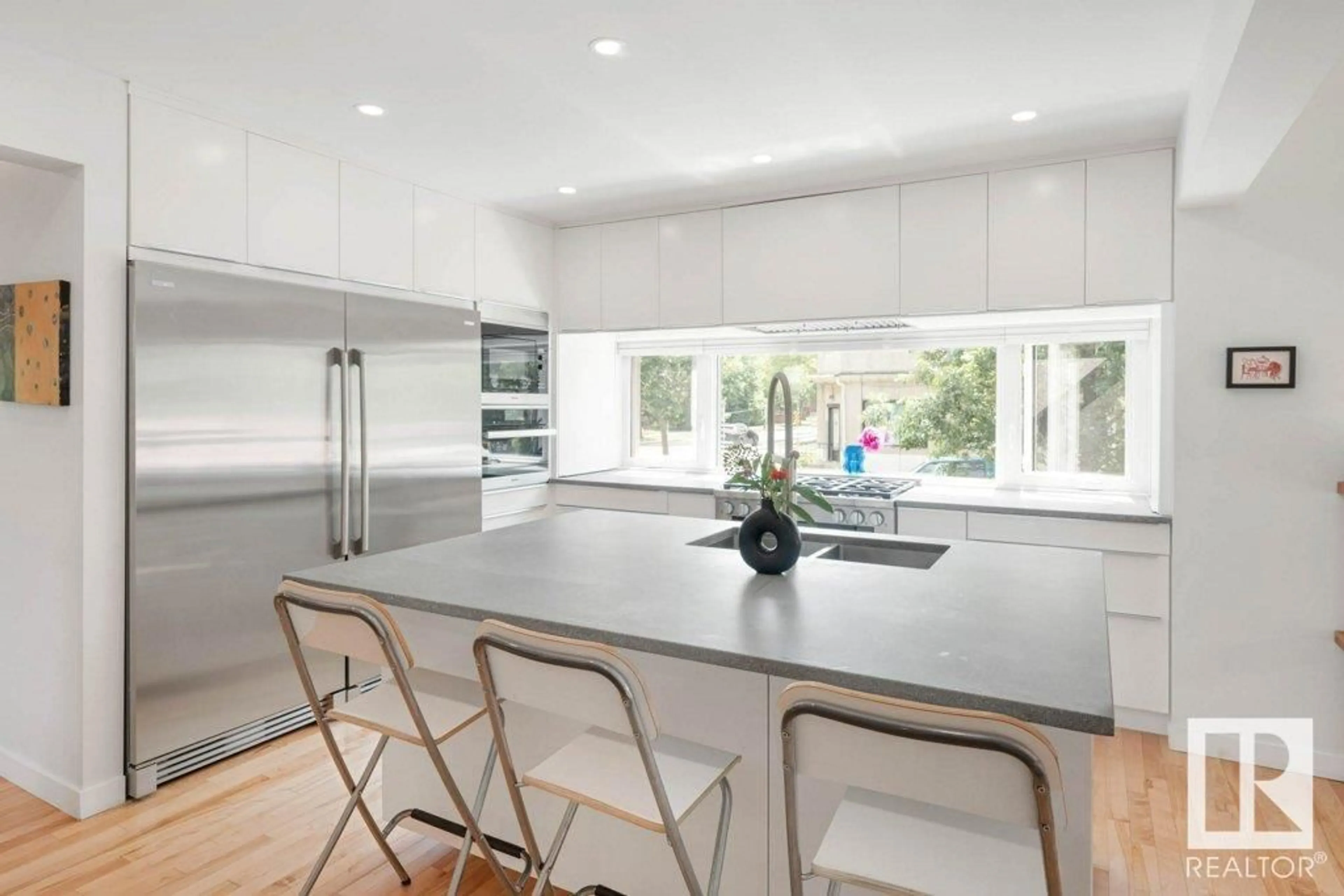7102 106 ST NW, Edmonton, Alberta T6E4V4
Contact us about this property
Highlights
Estimated ValueThis is the price Wahi expects this property to sell for.
The calculation is powered by our Instant Home Value Estimate, which uses current market and property price trends to estimate your home’s value with a 90% accuracy rate.Not available
Price/Sqft$493/sqft
Est. Mortgage$3,285/mo
Tax Amount ()-
Days On Market22 hours
Description
Exceptional Quality! Completely renovated over the past 10 years, this light-filled property (corner lot) showcases modern European Custom Design, ideal for entertaining indoors and out. The open-concept main floor centers a fully equipped eat-in chef’s kitchen with high-end European stainless-steel appliances, textured granite counters, modern cabinetry, built-in pantry, and smart pull-out organization (incl. 2 appliance garages with shut-off electricity). A sunken dining room with vaulted ceilings and large windows opens onto a private garden oasis and patio, perfect for gatherings. Further upgrades include maple wood floors, Hardie Board siding, double garage, expansive composite deck, upgraded attic insulation, standing seam metal roof, new windows, new HWT & Furnace & Air Conditioning, up/down cell blinds, plus recent foundation upgrades with new weeping tile and membrane liner, backed by a 25-year warranty. A stunning property with easy access (on foot, by bike, or car) to the University & Hospital! (id:39198)
Upcoming Open House
Property Details
Interior
Features
Basement Floor
Bedroom 4
2.86 m x 3.61 mLaundry room
3.28 m x 3.03 mRecreation room
3.63 m x 2.52 mStorage
4.42 m x 3.45 mExterior
Parking
Garage spaces 4
Garage type Detached Garage
Other parking spaces 0
Total parking spaces 4
Property History
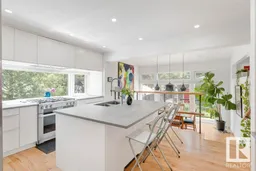 58
58
