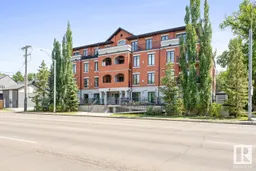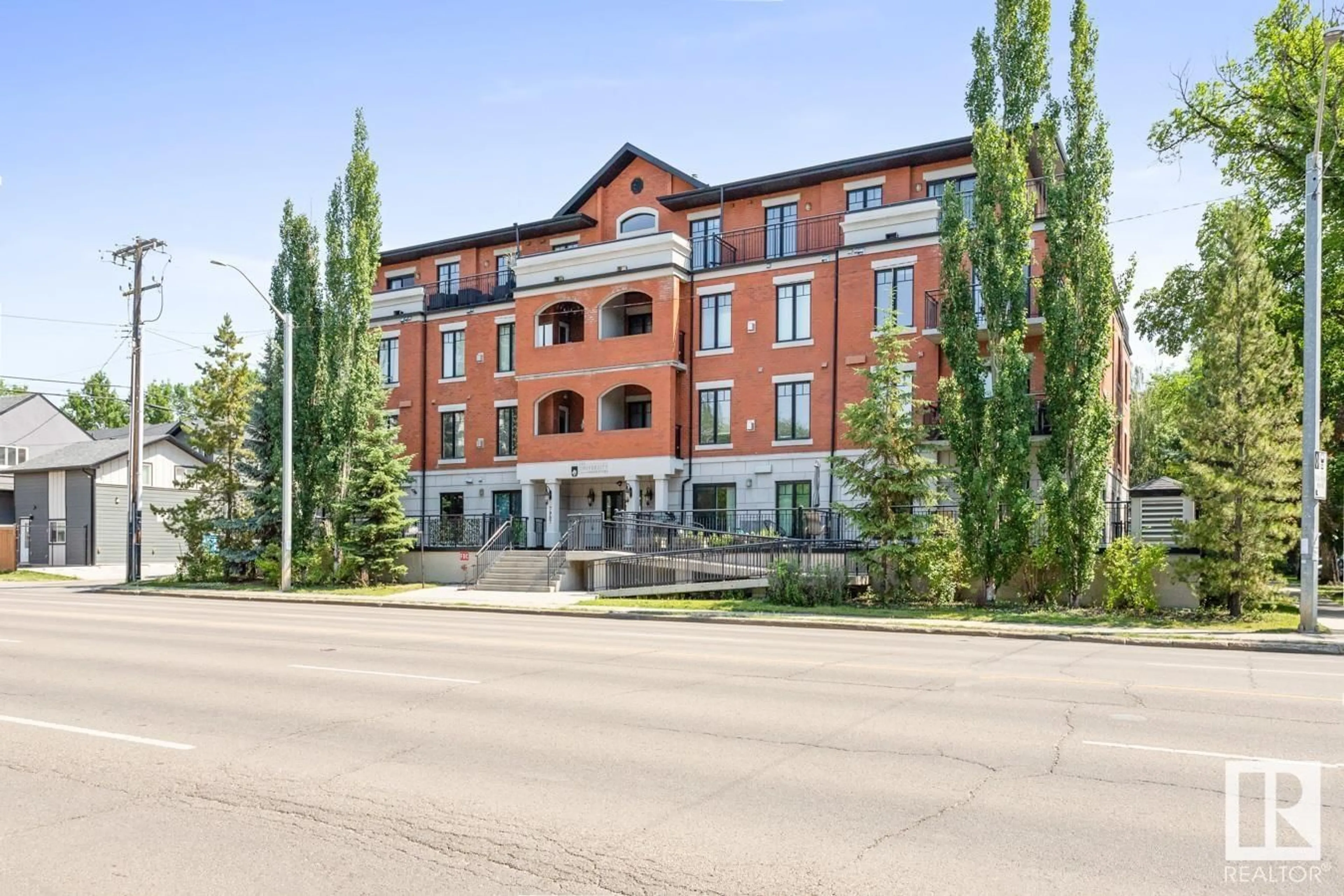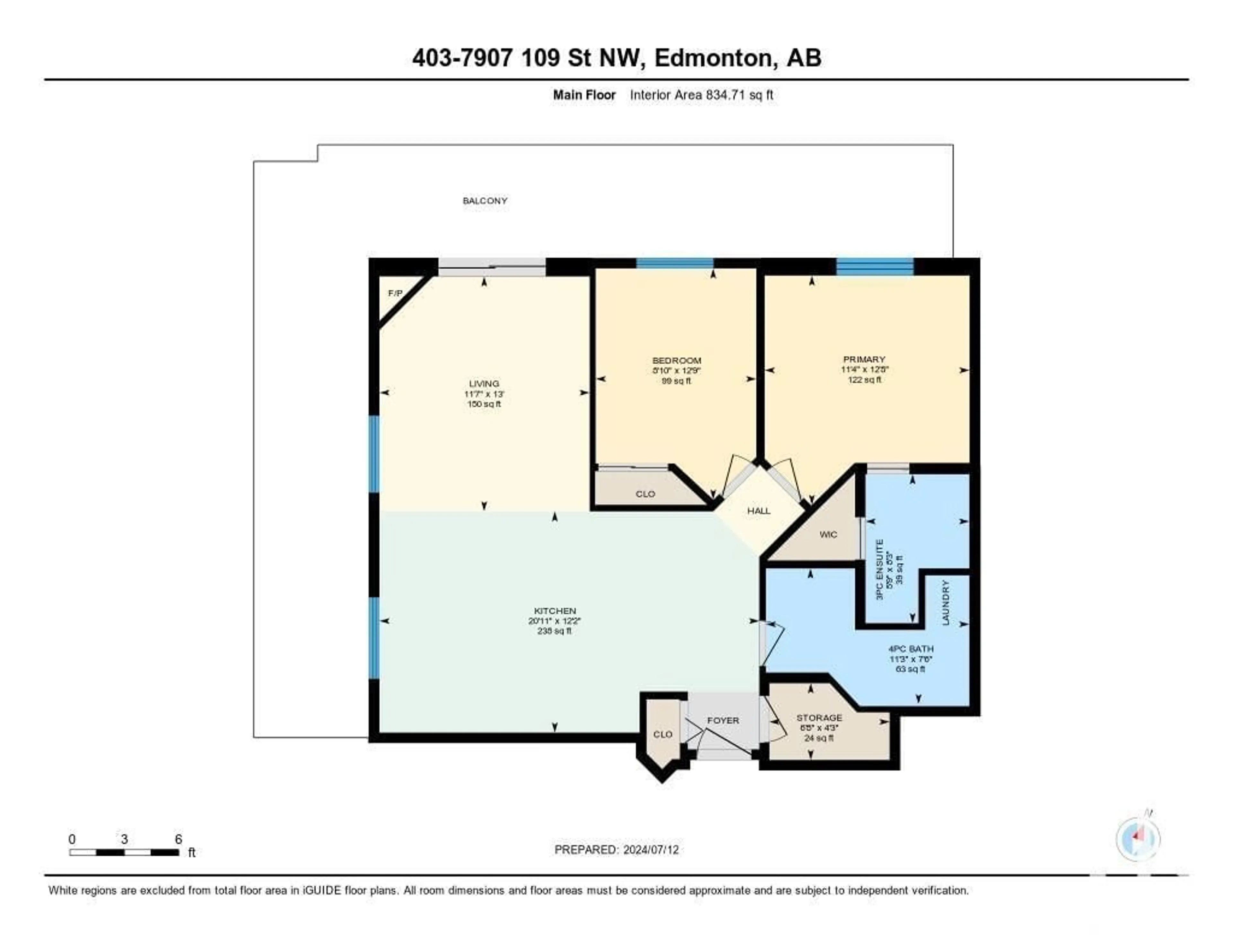#403 7907 109 ST NW, Edmonton, Alberta T6G1C7
Contact us about this property
Highlights
Estimated ValueThis is the price Wahi expects this property to sell for.
The calculation is powered by our Instant Home Value Estimate, which uses current market and property price trends to estimate your home’s value with a 90% accuracy rate.Not available
Price/Sqft$329/sqft
Days On Market14 days
Est. Mortgage$1,180/mth
Maintenance fees$741/mth
Tax Amount ()-
Description
Classic exterior on this brick faced low-rise apartment condominium featuring a Top Floor location, Two Bedrooms, Two Full Baths, Concrete Construction, In suite Laundry, Corner Unit, Underground Parking, Central A/C, Massive Wrap around patio with city views and only steps to the U of A & White Avenue. An ideal location for those seeking to be within walking distance to the U of A Campus or facilities located in the area. Open concept lay out, kitchen with breakfast bar & stainless steel appliances, hardwood, ceramic tile & carpeted floors, numerous windows with ample natural light flowing into all rooms with custom Hunter Douglas top down bottom up blinds. Great room with gas fireplace and with direct access to the expansive balcony. Primary bedroom with 3 piece ensuite bath, 2nd bedroom with a full 4 piece bath located conveniently close by. Gas outlet for the bar-b-q on the patio. Titled underground parking close to elevator. Pet friendly one dog or cat no more than 10kg with board approval. (id:39198)
Property Details
Interior
Features
Main level Floor
Living room
3.54 m x 3.95 mKitchen
6.39 m x 3.72 mPrimary Bedroom
3.45 m x 3.86 mBedroom 2
2.7 m x 3.89 mExterior
Parking
Garage spaces 1
Garage type -
Other parking spaces 0
Total parking spaces 1
Condo Details
Inclusions
Property History
 38
38

