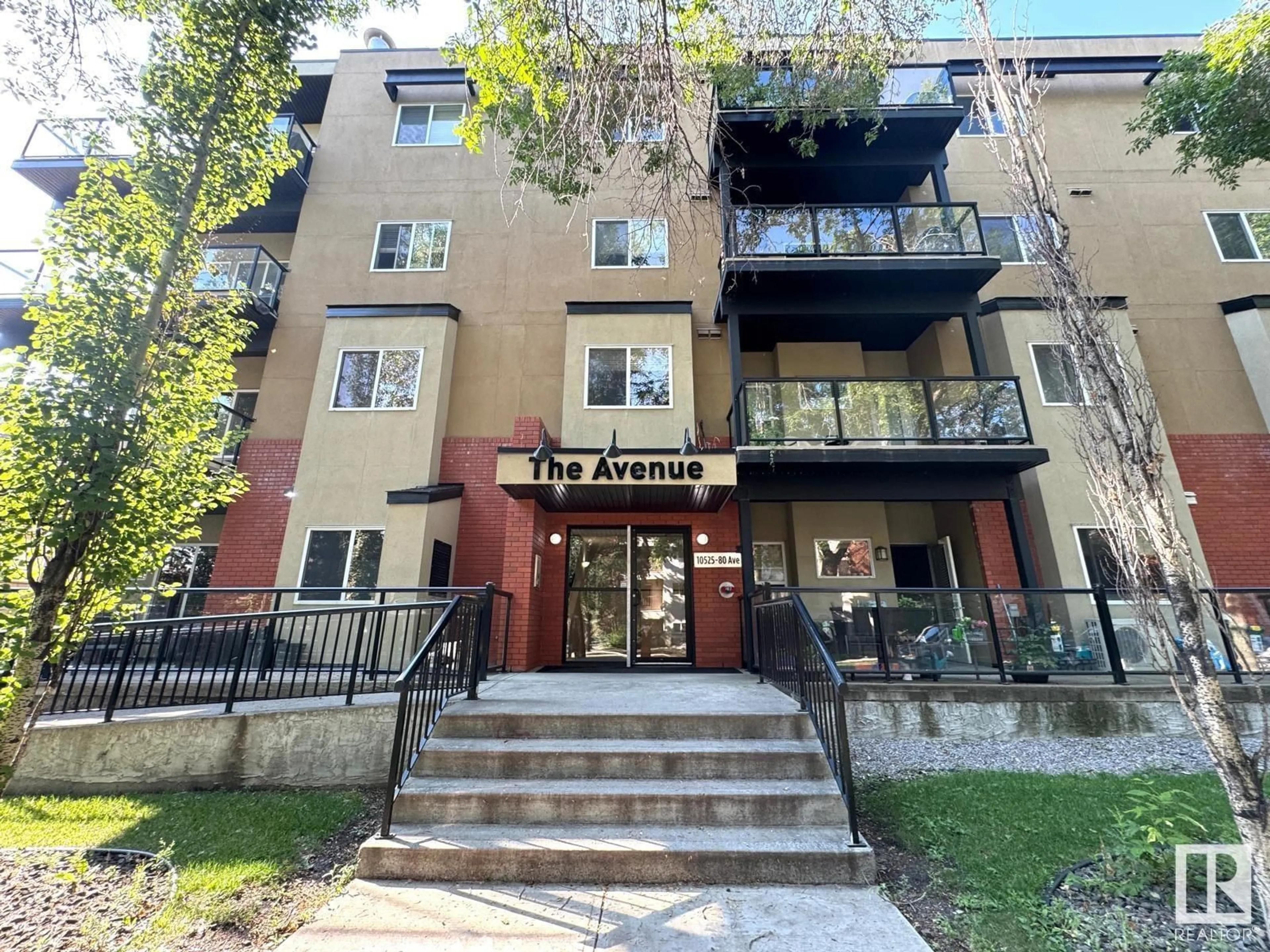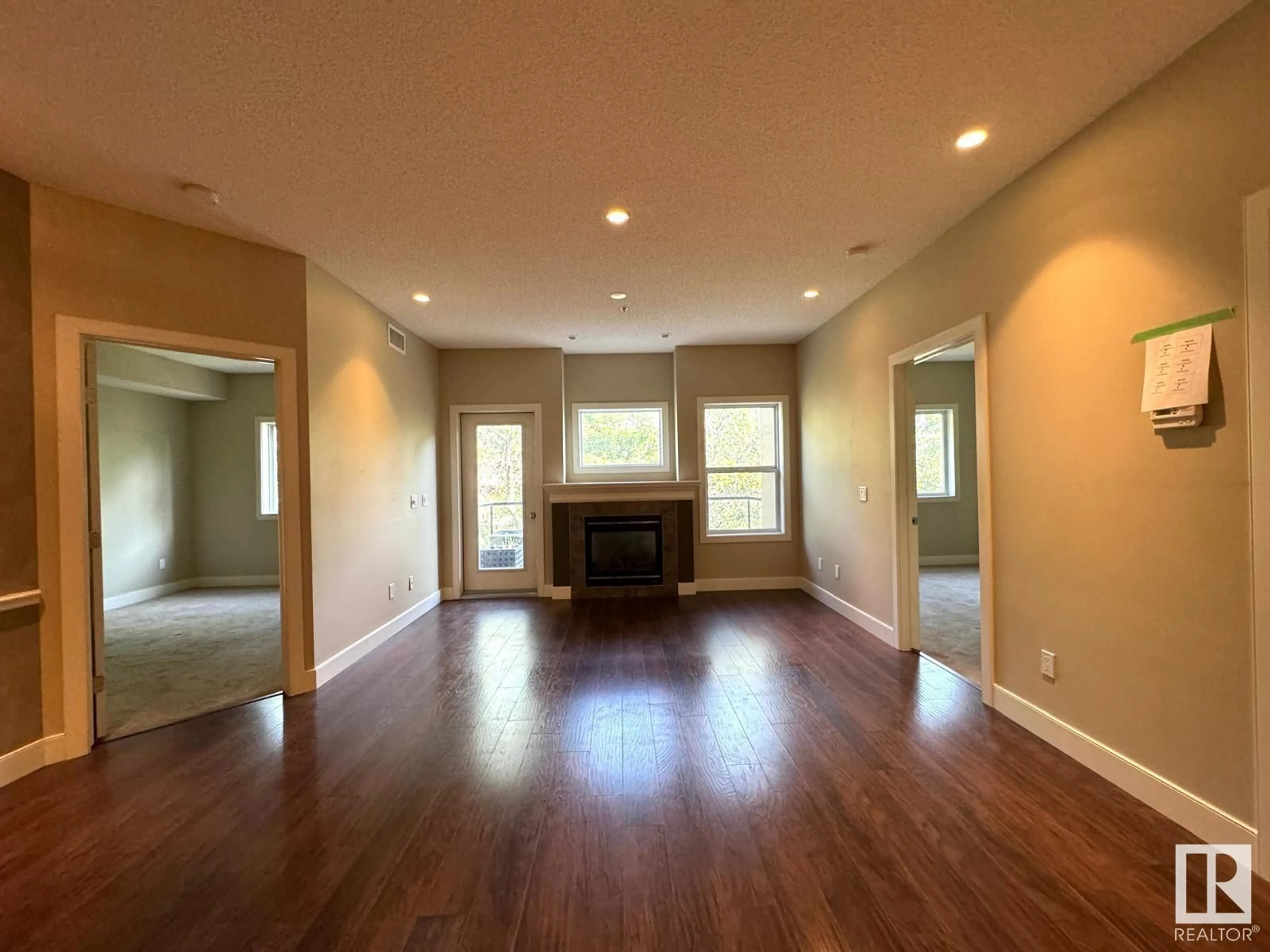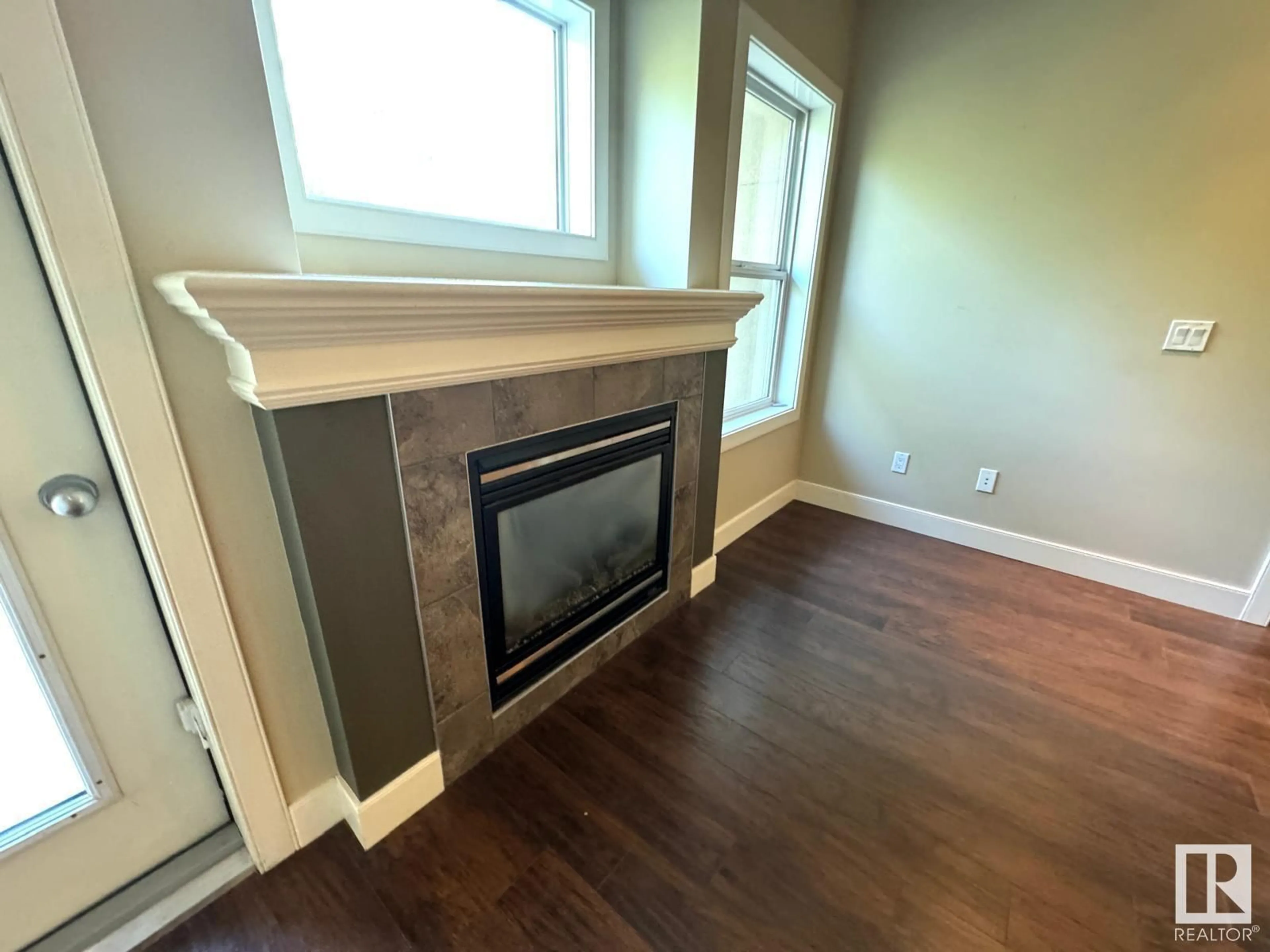#401 10525 80 AV NW, Edmonton, Alberta T6E1V4
Contact us about this property
Highlights
Estimated ValueThis is the price Wahi expects this property to sell for.
The calculation is powered by our Instant Home Value Estimate, which uses current market and property price trends to estimate your home’s value with a 90% accuracy rate.Not available
Price/Sqft$266/sqft
Est. Mortgage$1,138/mth
Maintenance fees$622/mth
Tax Amount ()-
Days On Market6 days
Description
DON'T MISS OUT ON THIS CONDO IN AN AMAZING LOCATION! Located right by WHYTE AVE & OLD STRATHCONA, this 2 bed, 2 bath unit is ideal for investors, professionals seeking a central locale or students looking for a stylish off-campus home. Easily WALK to everything you need, including grocery stores, U of A, Downtown Edmonton, River Valley, public transit, hospital, trendy cafes, restaurants, bars, shops, & more!! This unit greets you with an OPEN-CONCEPT layout, an abundant of windows for natural lighting, & a sleek kitchen with wood cabinets & stainless steel appliances, all complemented by a cozy corner fireplace. Being on the top floor, enjoy PRIVACY with a panoramic view on the balcony, perfect for relaxing after a long day. Extras include natural gas for BBQ hookup, in-suite laundry, storage on balcony, heated/titled underground parking. GREAT OPPORTUNITY YOU DON'T WANT TO MISS OUT ON! COME TAKE A LOOK! (id:39198)
Property Details
Interior
Features
Main level Floor
Living room
Dining room
Kitchen
Primary Bedroom
Exterior
Parking
Garage spaces 1
Garage type Underground
Other parking spaces 0
Total parking spaces 1
Condo Details
Inclusions
Property History
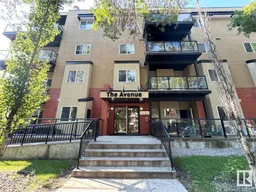 24
24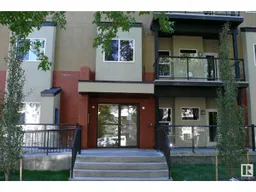 26
26
