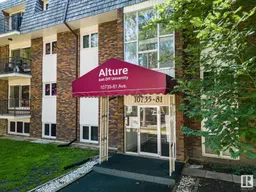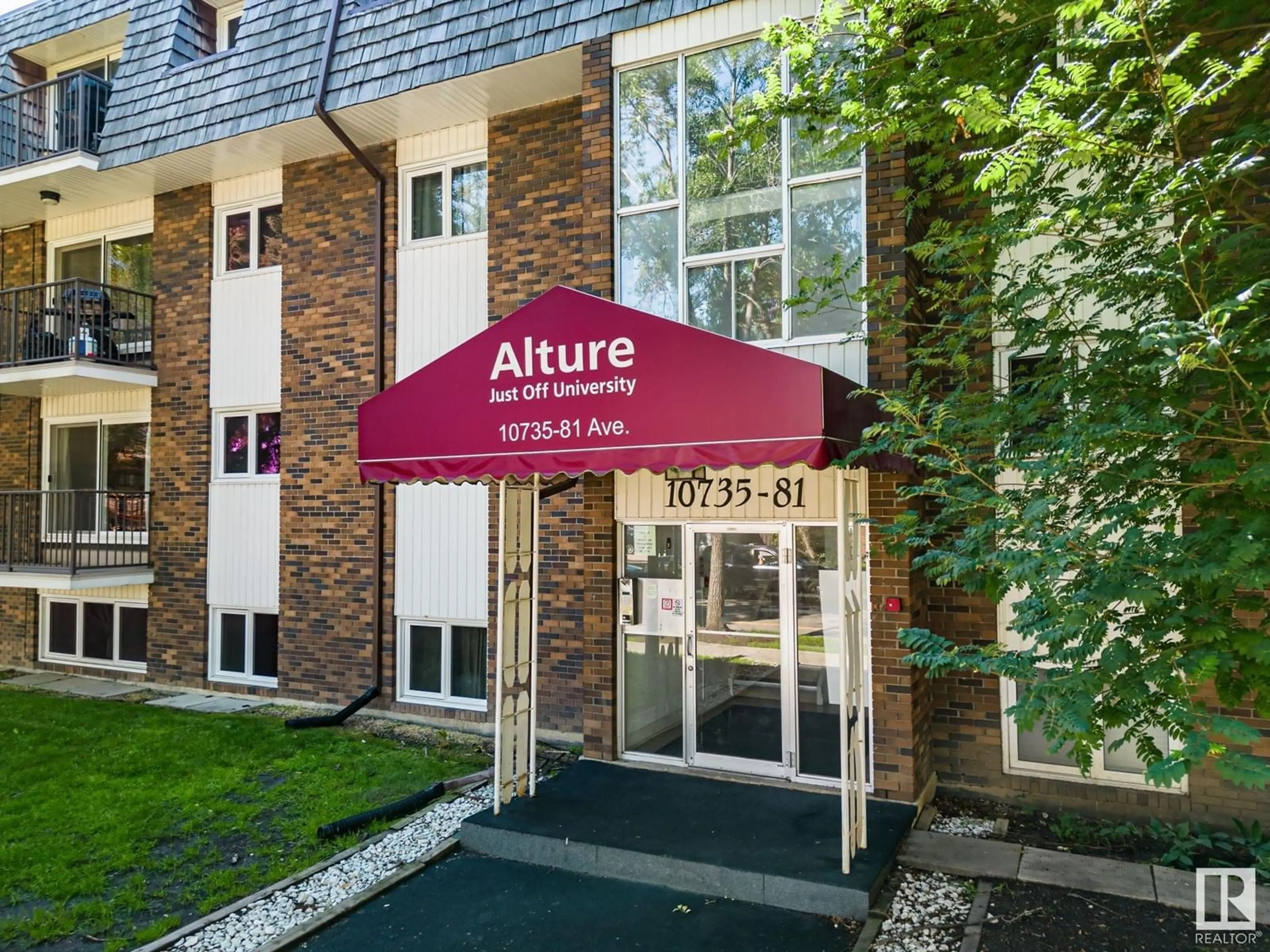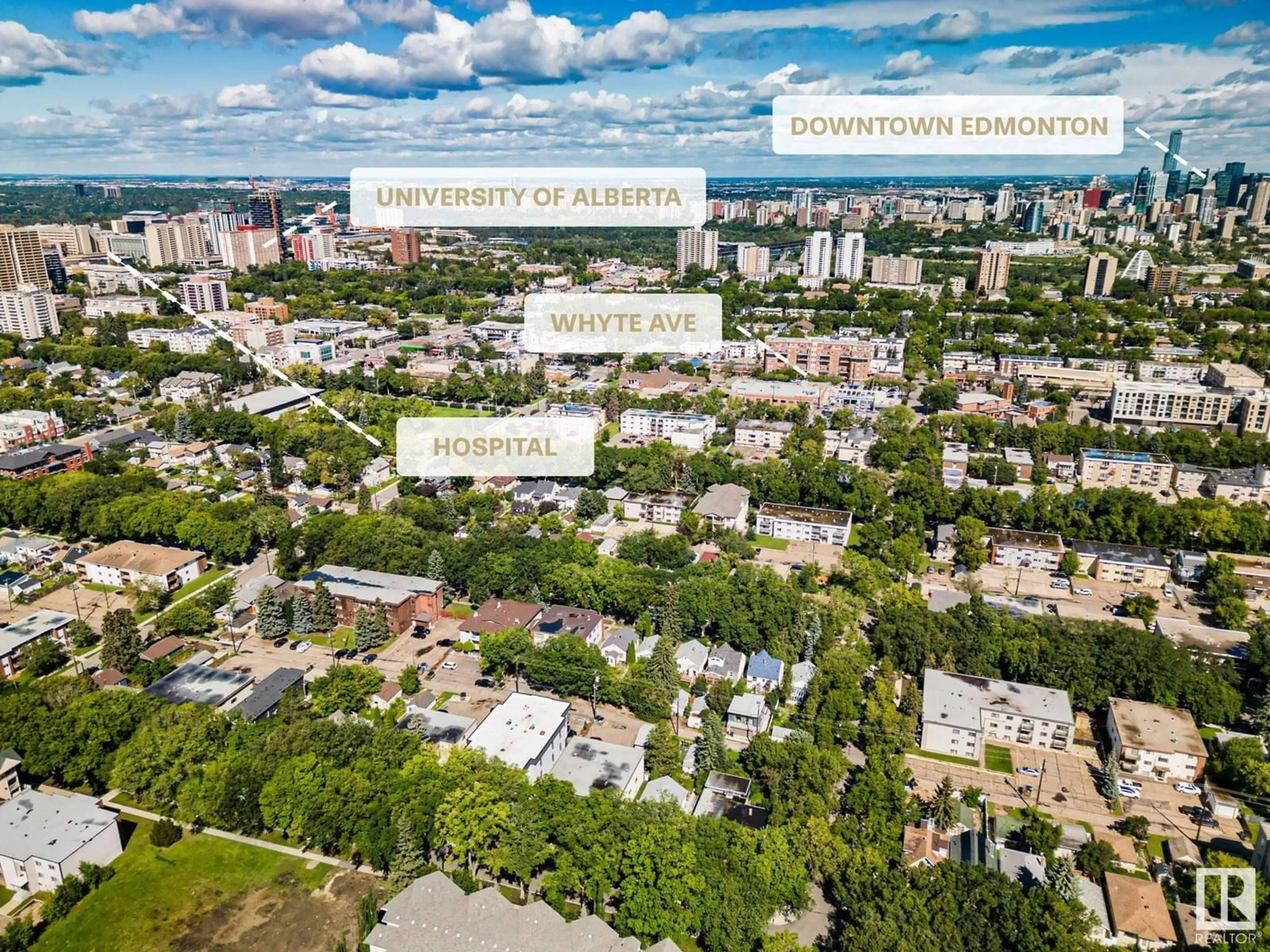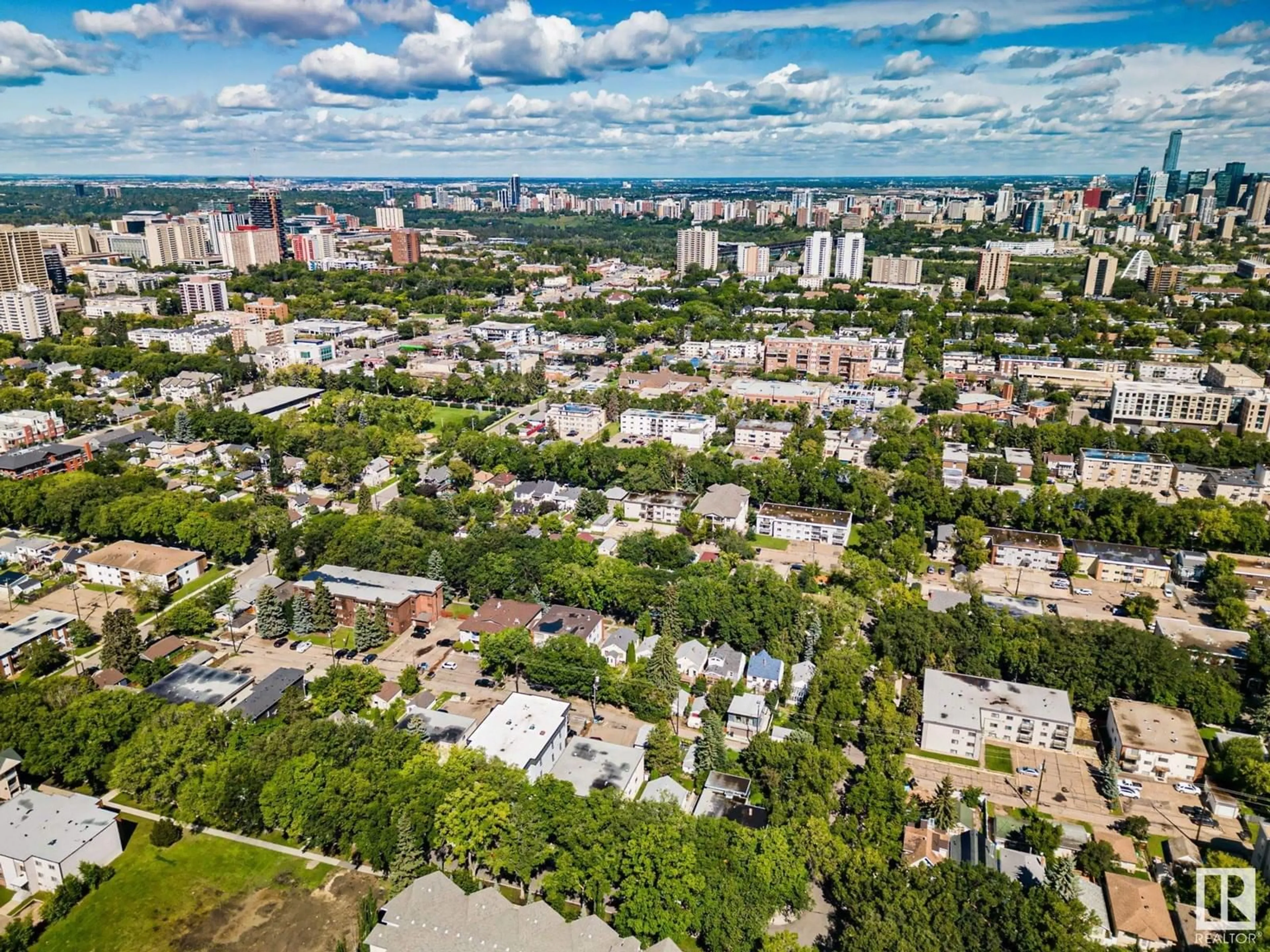#304 10735 81 AV NW, Edmonton, Alberta T6E1Y2
Contact us about this property
Highlights
Estimated ValueThis is the price Wahi expects this property to sell for.
The calculation is powered by our Instant Home Value Estimate, which uses current market and property price trends to estimate your home’s value with a 90% accuracy rate.Not available
Price/Sqft$198/sqft
Est. Mortgage$678/mth
Maintenance fees$441/mth
Tax Amount ()-
Days On Market17 days
Description
Discover the perfect blend of convenience and comfort in this 2-bed, 1-bath condo, ideally situated just off vibrant Whyte Ave. Whether you're a first-time home buyer, investor, or a parent with a student attending the University of Alberta, this is the place to be! Located on a quiet one-way street with a bike lane, this condo offers easy access to everything you need. Walk to trendy cafes, top-rated restaurants, lively bars, and a variety of shopsall within minutes. Plus, you're just a short stroll from the U of A, the hospital, and downtown. Inside, enjoy a spacious layout with generously sized bedrooms, each with large closets. The central kitchen, dining, and living areas make entertaining a breeze. Plus, theres ample storage, and the building offers convenient laundry facilities nearby. Heat & water included in the condo fee, keep utility costs low. A designated parking stall at the rear adds even more value. Professionally painted with updated light fixtures and kitchen faucet. Don't miss out! (id:39198)
Property Details
Interior
Features
Main level Floor
Living room
3.54 m x 5.36 mDining room
2.27 m x 2.01 mKitchen
2.27 m x 2.22 mPrimary Bedroom
4.06 m x 2.7 mExterior
Parking
Garage spaces -
Garage type -
Total parking spaces 1
Condo Details
Amenities
Vinyl Windows
Inclusions
Property History
 40
40


