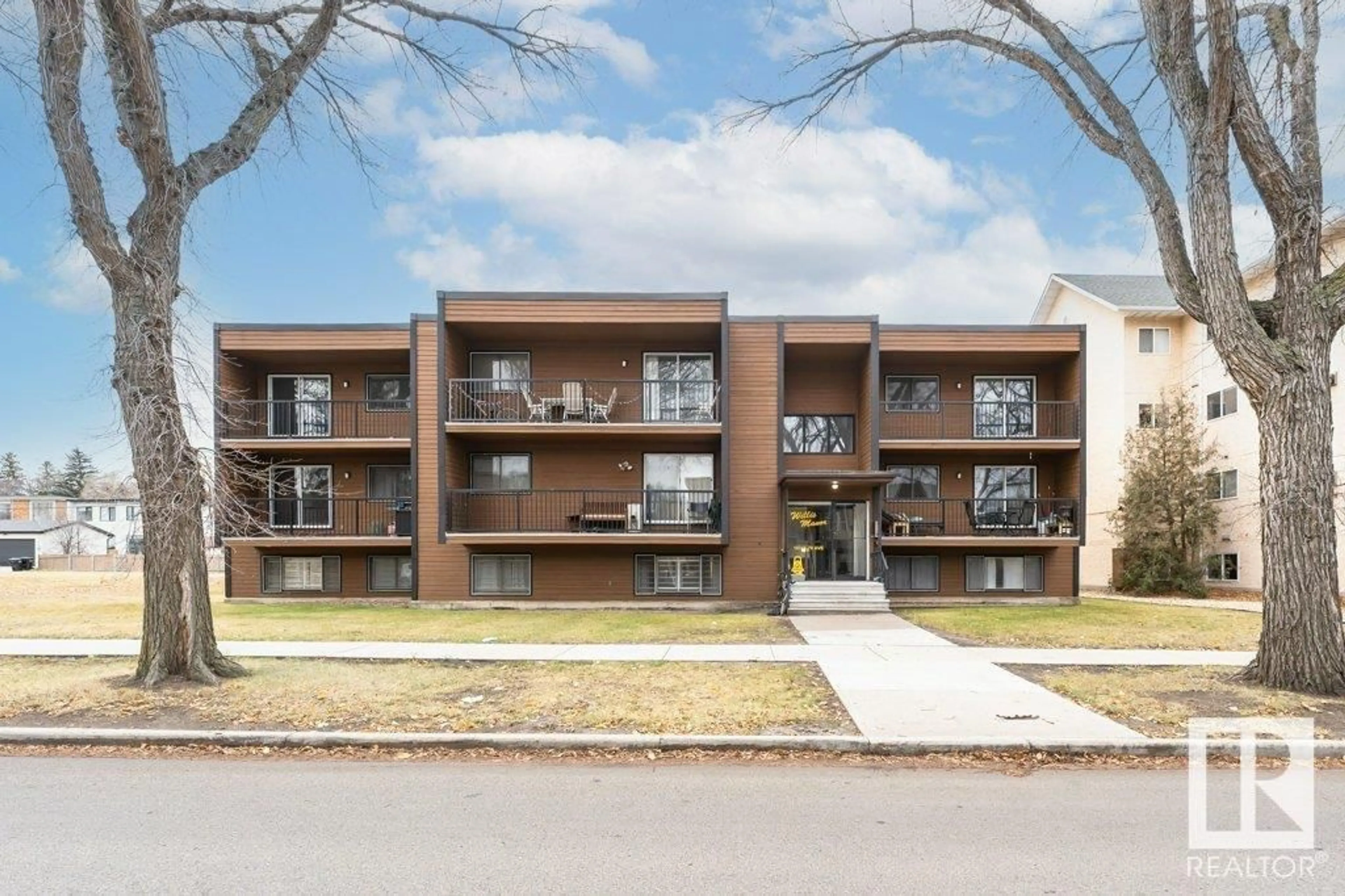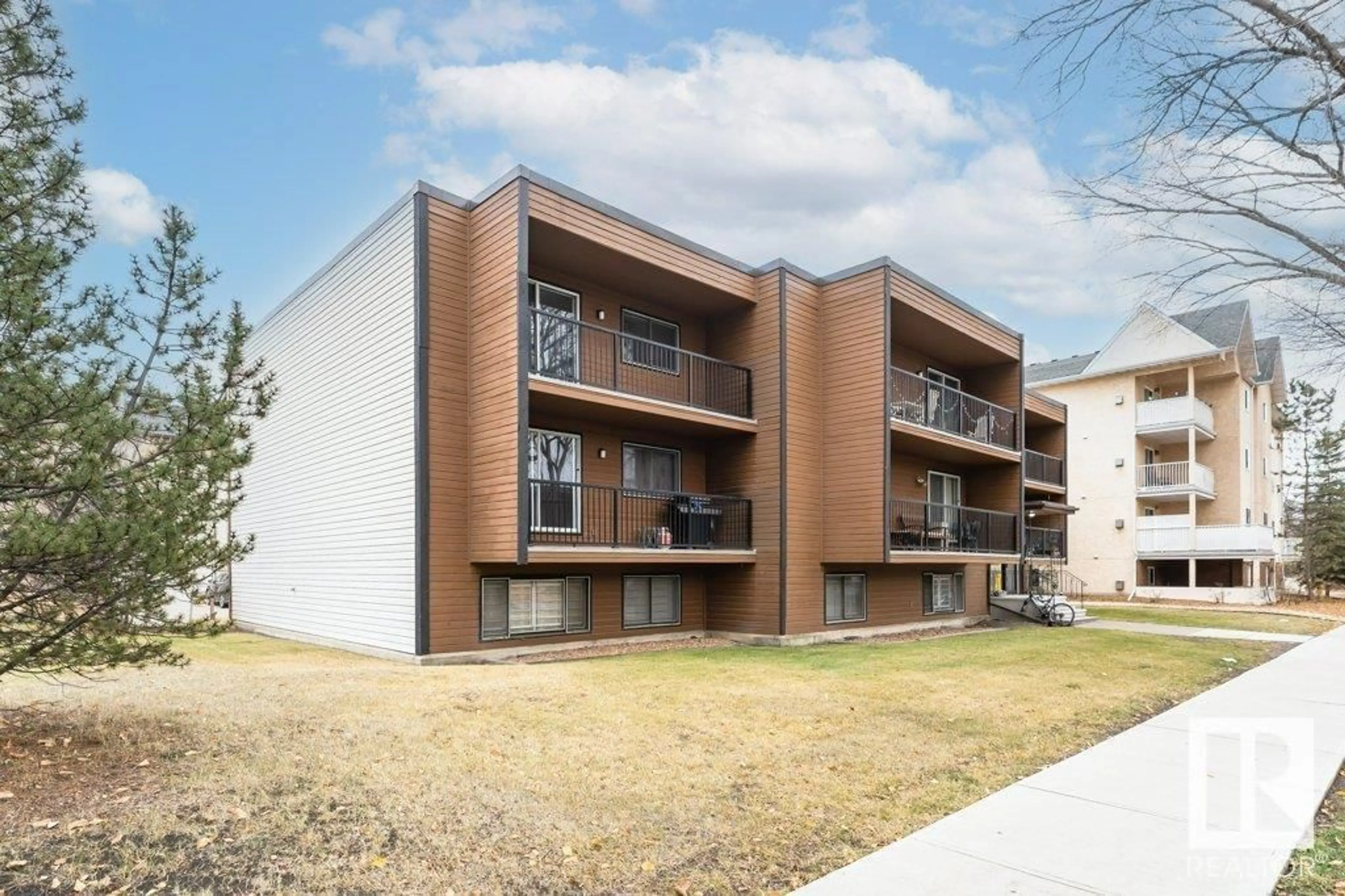#303 10745 78 AV NW, Edmonton, Alberta T6E1P7
Contact us about this property
Highlights
Estimated ValueThis is the price Wahi expects this property to sell for.
The calculation is powered by our Instant Home Value Estimate, which uses current market and property price trends to estimate your home’s value with a 90% accuracy rate.Not available
Price/Sqft$187/sqft
Est. Mortgage$644/mo
Maintenance fees$520/mo
Tax Amount ()-
Days On Market18 hours
Description
It is rare in todays real estate market to find value, quality, and opportunity all aligning in one property. Look no further! Located steps from Whyte Ave, schools, parks, shopping, and just a short walk to the UofA, this property is ideally situated in a quiet section of the mature, and very walkable, Queen Alexandra community. Willis Estates is a quiet + well managed building that has been recently updated with a new roof. A spacious entry leads to the updated galley style kitchen, dining nook + very spacious living rm. Heading down the hallway, you will find 2 nice bedrooms, a renovated 4pc bathroom w/floating vanity + picture frame mirror, and a large storage closet. A large balcony overlooks the mature trees and friendly neighbours in this community! Ideal property for students, profs, and first-time buyers! Ample parking is available with a rear assigned stall, visitor parking, and on-street parking out front. Steps from public transportation and a short walk to the pristine river valley! (id:39198)
Property Details
Interior
Features
Main level Floor
Living room
Dining room
Kitchen
Primary Bedroom
Condo Details
Inclusions
Property History
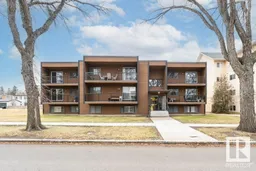 39
39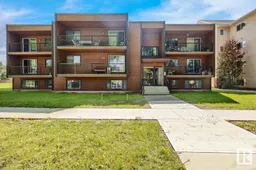 35
35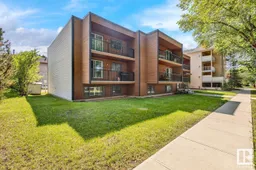 35
35
