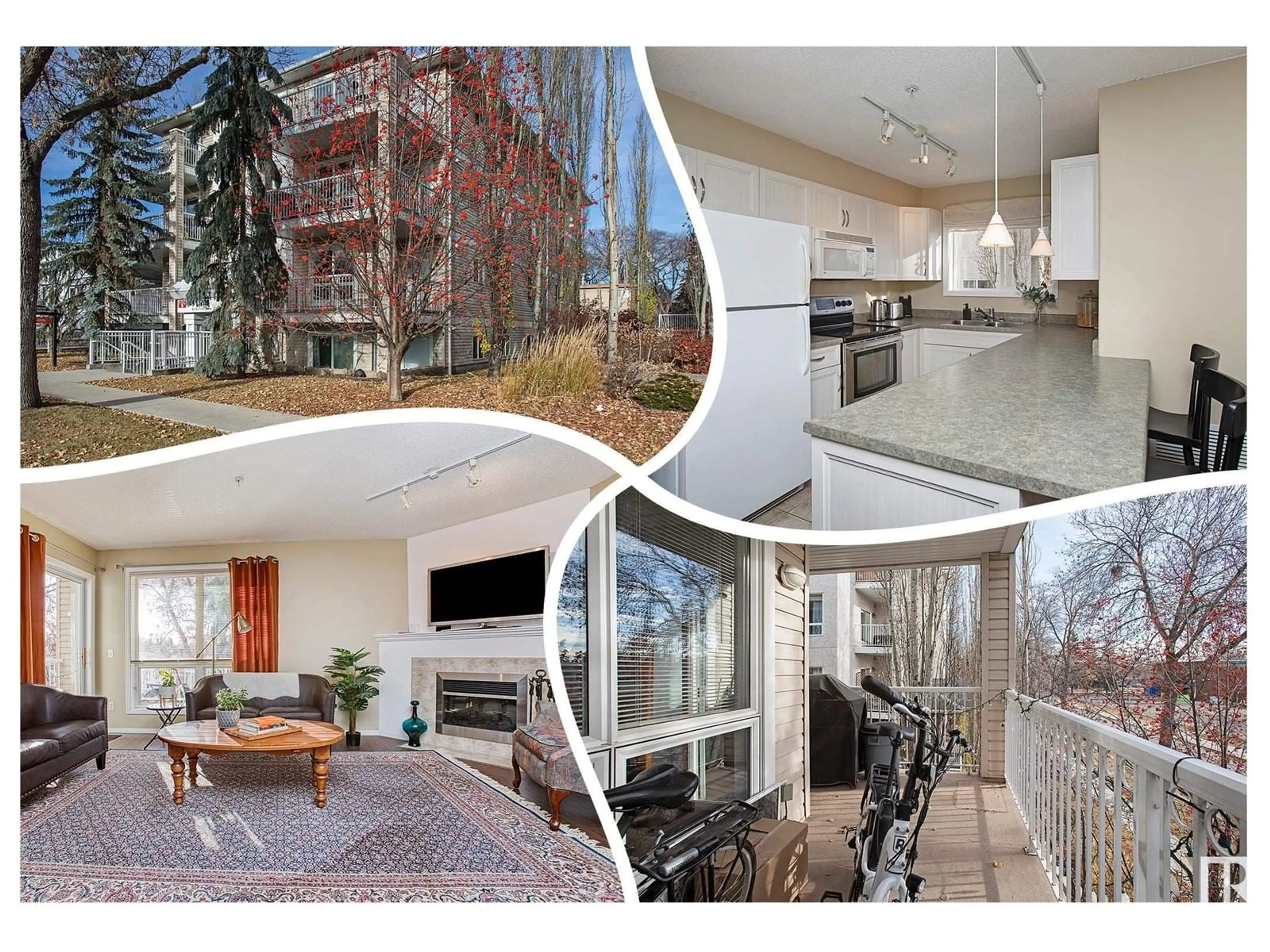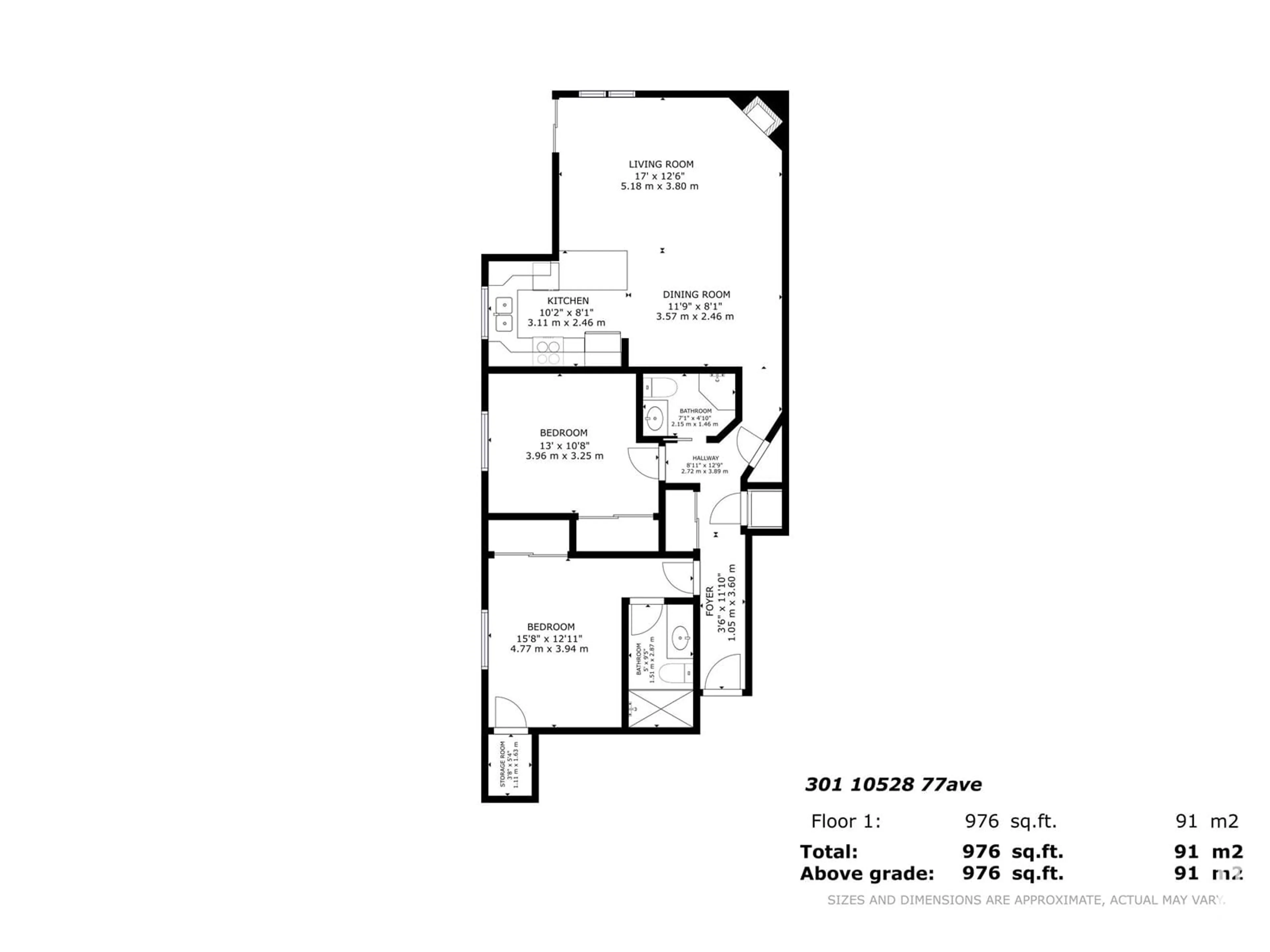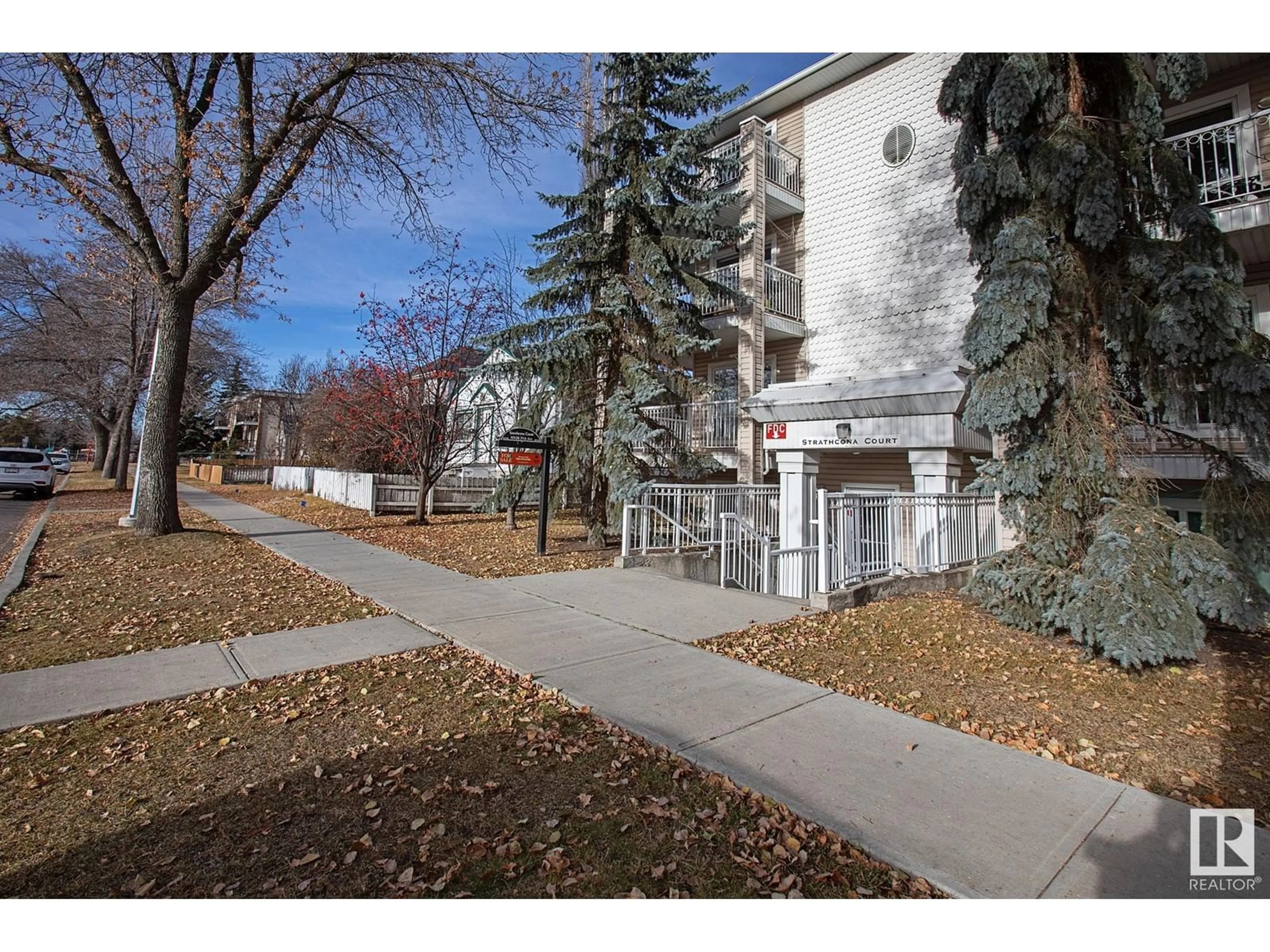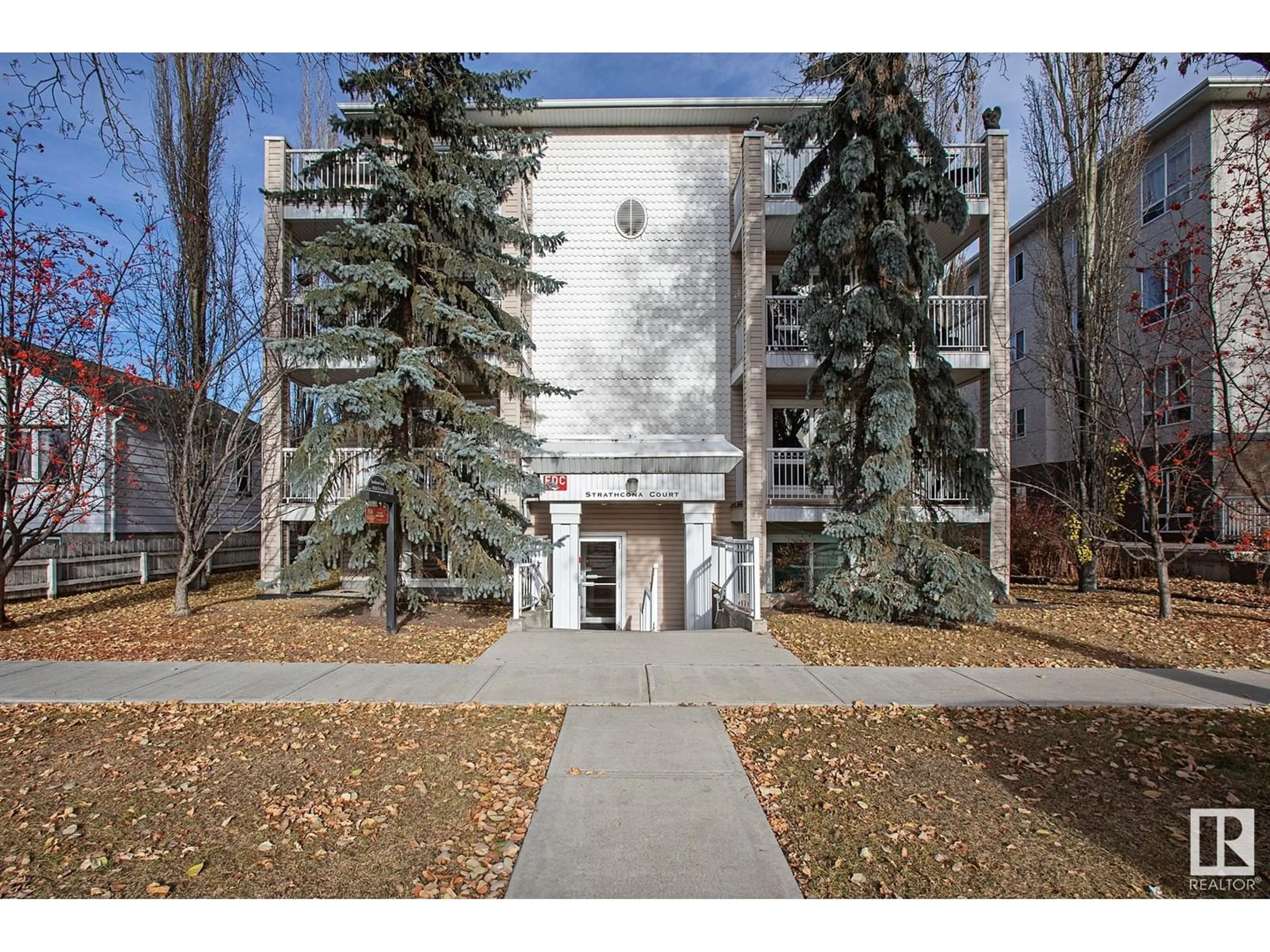#301 10528 77 AV NW, Edmonton, Alberta T6E1N1
Contact us about this property
Highlights
Estimated ValueThis is the price Wahi expects this property to sell for.
The calculation is powered by our Instant Home Value Estimate, which uses current market and property price trends to estimate your home’s value with a 90% accuracy rate.Not available
Price/Sqft$218/sqft
Est. Mortgage$921/mo
Maintenance fees$557/mo
Tax Amount ()-
Days On Market39 days
Description
WALK to U of A! 3rd floor CORNER UNIT facing a beautiful PARK, 18+ building. Enjoy morning coffee on your COVERED WRAP AROUND BALCONY complete w/ NATURAL GAS hook-up for evening BBQ's. Inside is warm & INVITING featuring ceramic tile & RICH laminate flooring through out. The entry is GENEROUS & leads to the primary bedroom featuring a PRIVATE 4 piece ensuite w/ a closet & separate STORAGE area. Convenient in-suite LAUNDRY is something youll cherish. Home office or second bedroom, you choose, its SPACIOUS and perfect for guests or a roommate. Cook in the U-SHAPED kitchen w/ REFACED cabinets w/ plenty of cupboard & counter space; the DINING ROOM is steps away & opens onto the large, BRIGHT living room equipped w/ an electric FIREPLACE to keep you COZY. A 3 piece bath completes the unit. The RARE separate INDOOR STORAGE LOCKER is great for your extra stuff! The COVERED PARKING stall will keep the snow away from your car. HUGE walk score at 95 & bike at 97! Close to all AMENITIES, youll LOVE this place! (id:39198)
Property Details
Interior
Features
Main level Floor
Dining room
3.57 m x 2.46 mKitchen
3.11 m x 2.46 mPrimary Bedroom
4.77 m x 3.94 mBedroom 2
3.96 m x 3.25 mExterior
Parking
Garage spaces 1
Garage type Stall
Other parking spaces 0
Total parking spaces 1
Condo Details
Inclusions




