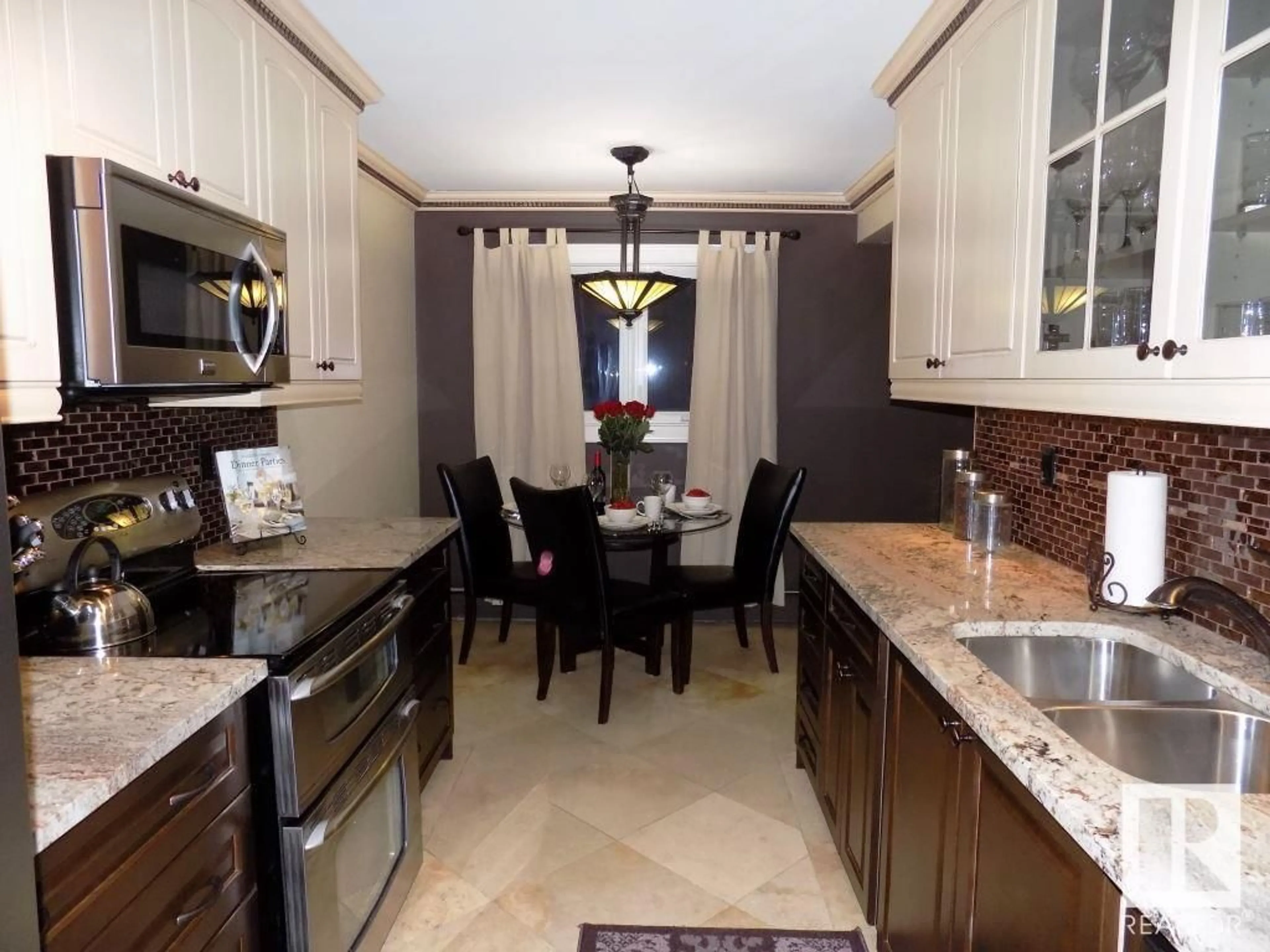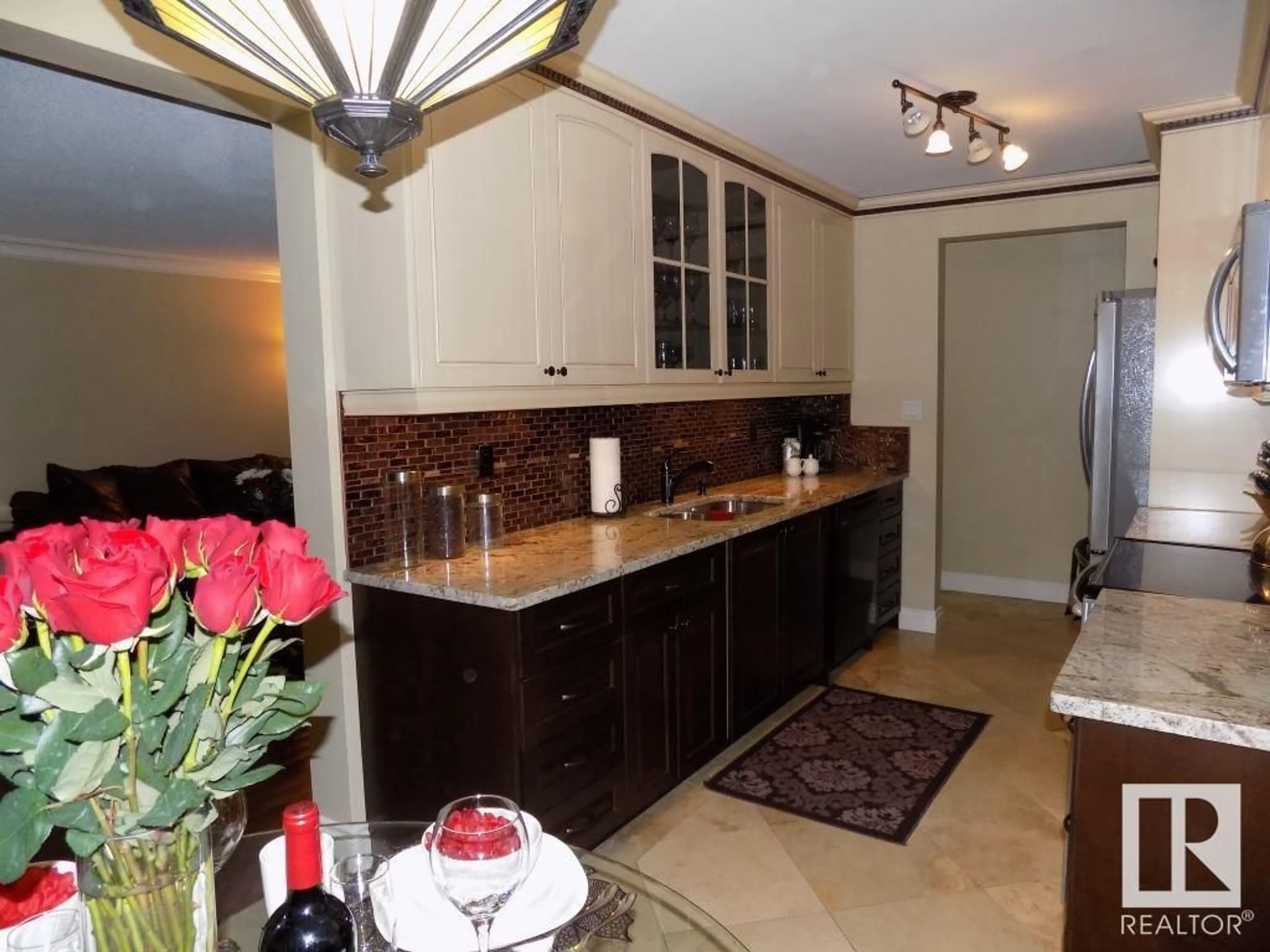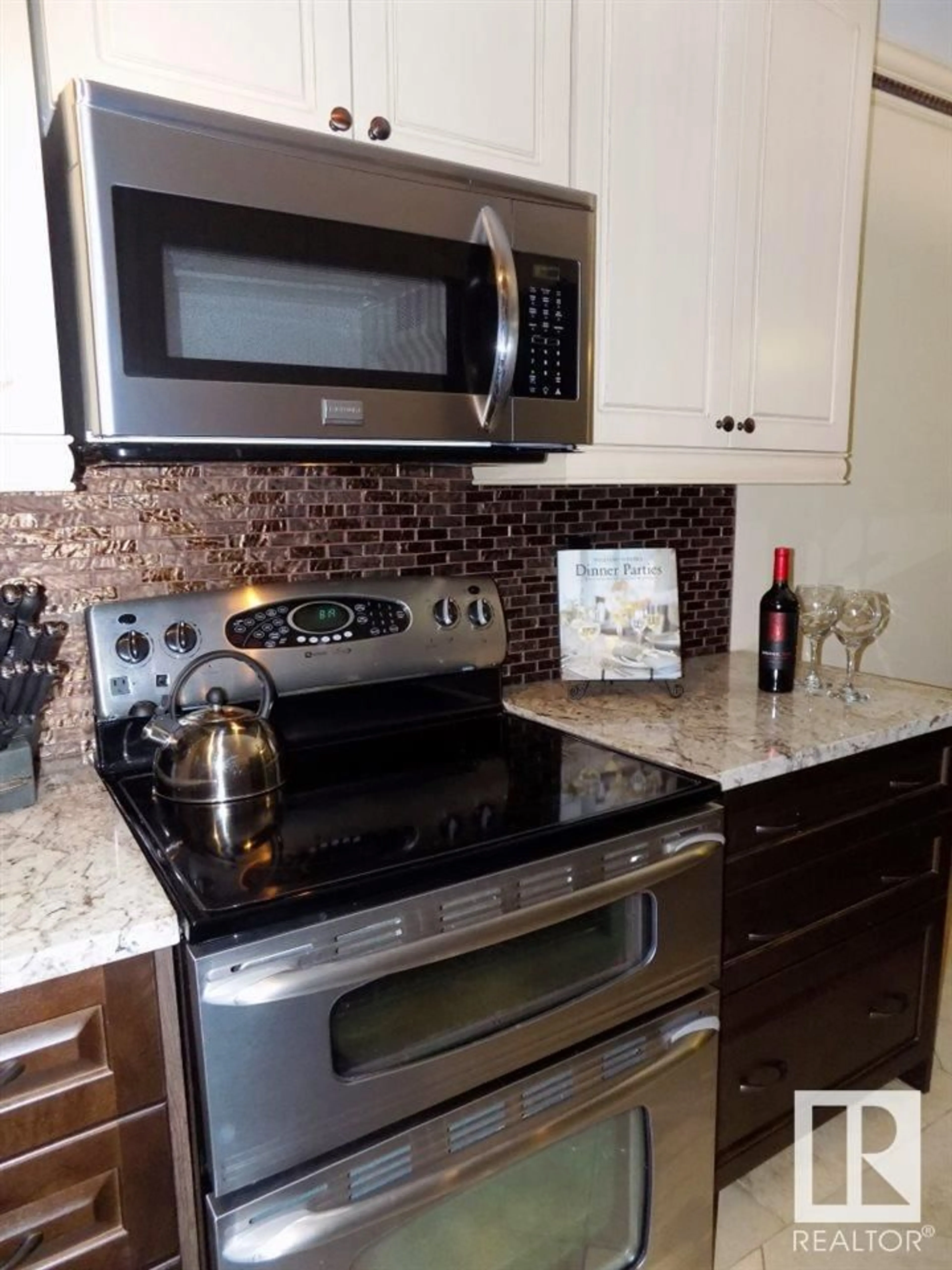#209 10735 81 AV NW, Edmonton, Alberta T6E1Y2
Contact us about this property
Highlights
Estimated ValueThis is the price Wahi expects this property to sell for.
The calculation is powered by our Instant Home Value Estimate, which uses current market and property price trends to estimate your home’s value with a 90% accuracy rate.Not available
Price/Sqft$249/sqft
Est. Mortgage$811/mo
Maintenance fees$424/mo
Tax Amount ()-
Days On Market143 days
Description
Walk in the door & you will be in awe of all the luxury high end finishes starting with the stunning gourmet kitchen with soft close drawers, Brandywine stained solid maple raised panel fronts, feature glass upper cabinets, granite counter tops, full granite back splash, & stainless steel appliances can be yours! This spacious one bedroom has all upgraded finishes such as solid real hardwood flooring, travertine in the hallways/kitchen/bathroom, upgraded lighting, spa like bathroom with a jetted tub, detailed trim, lead glass doors, walk-in California closet, freshly painted & in the best location in Edmonton, Queen Alexander! Our building is well located for an Executive Style Suite, you're easy walking distance to hundreds of the best boutiques, salons, cafes, lounges, theaters, parks, University of Alberta & Whyte Avenue amenities! (id:39198)
Property Details
Interior
Features
Main level Floor
Dining room
Kitchen
Primary Bedroom
Laundry room
Exterior
Parking
Garage spaces 1
Garage type Stall
Other parking spaces 0
Total parking spaces 1
Condo Details
Amenities
Vinyl Windows
Inclusions
Property History
 23
23




