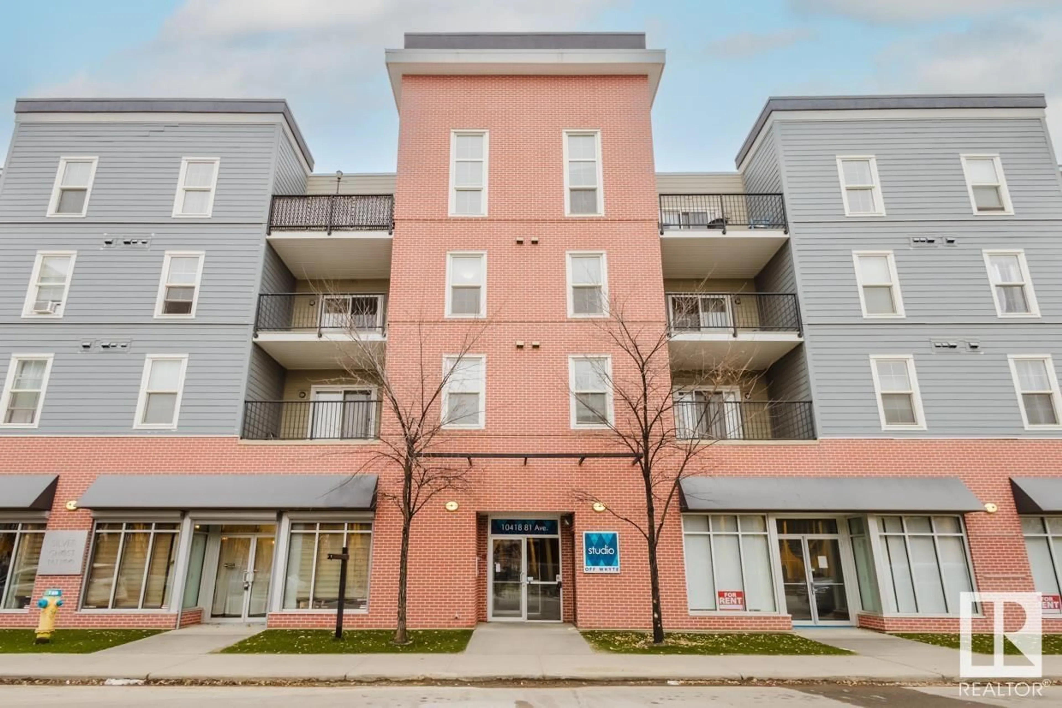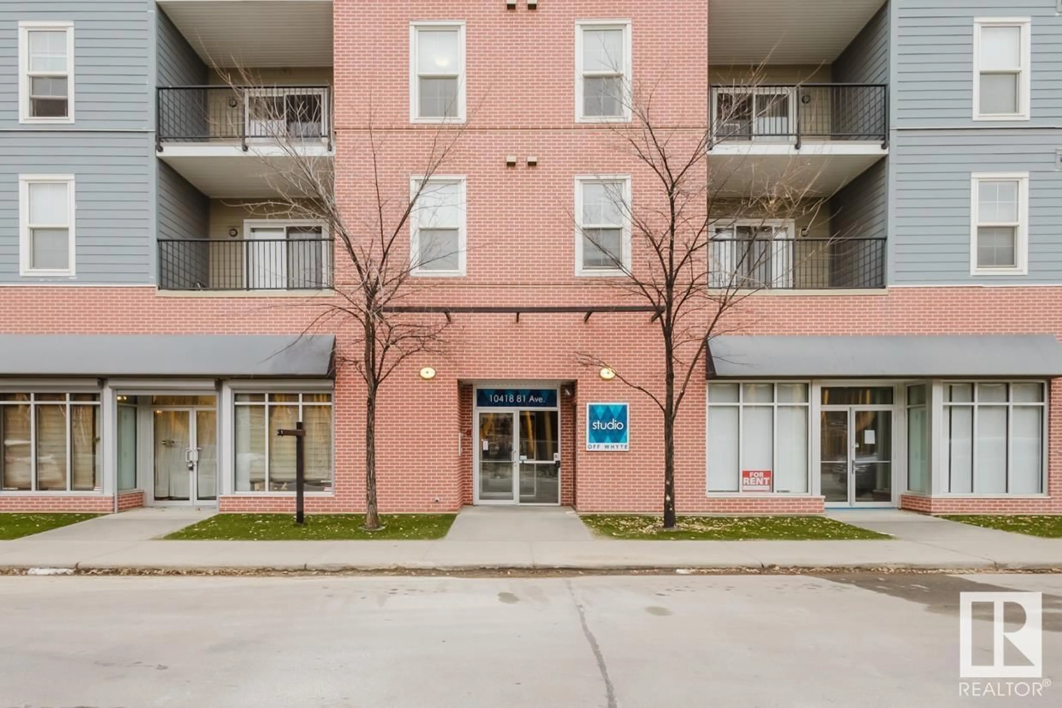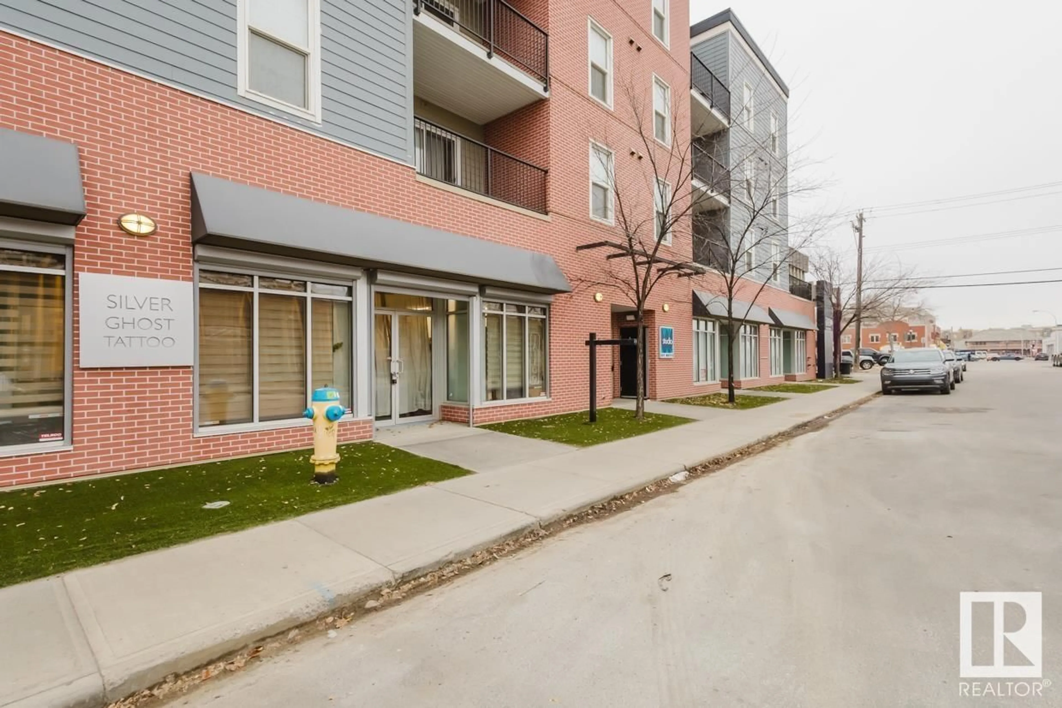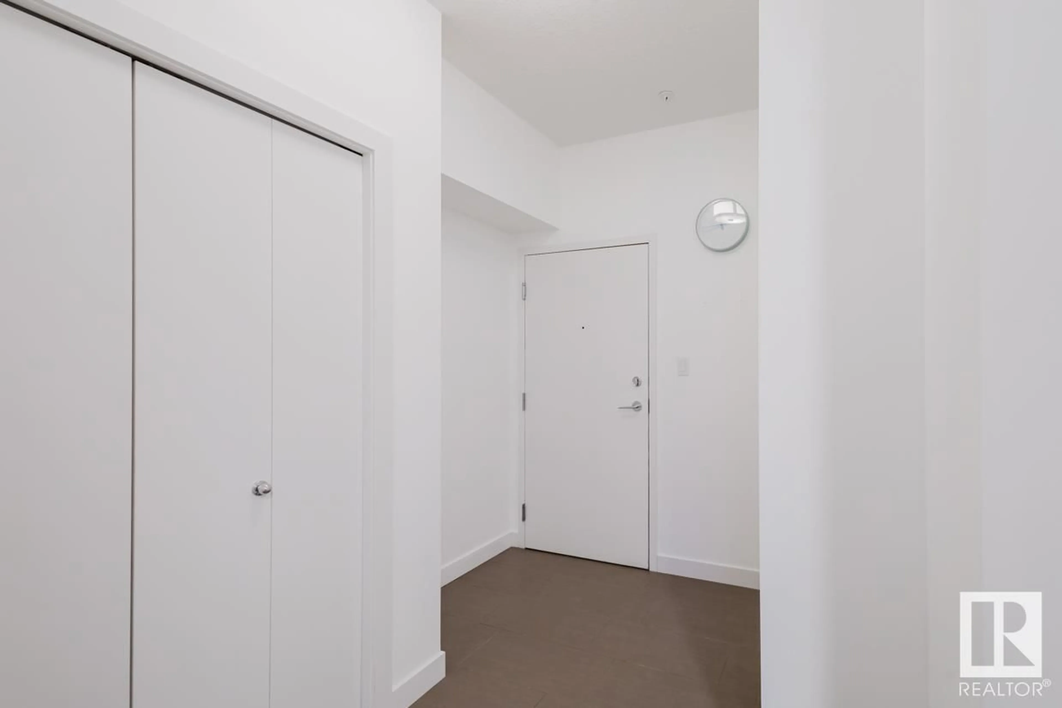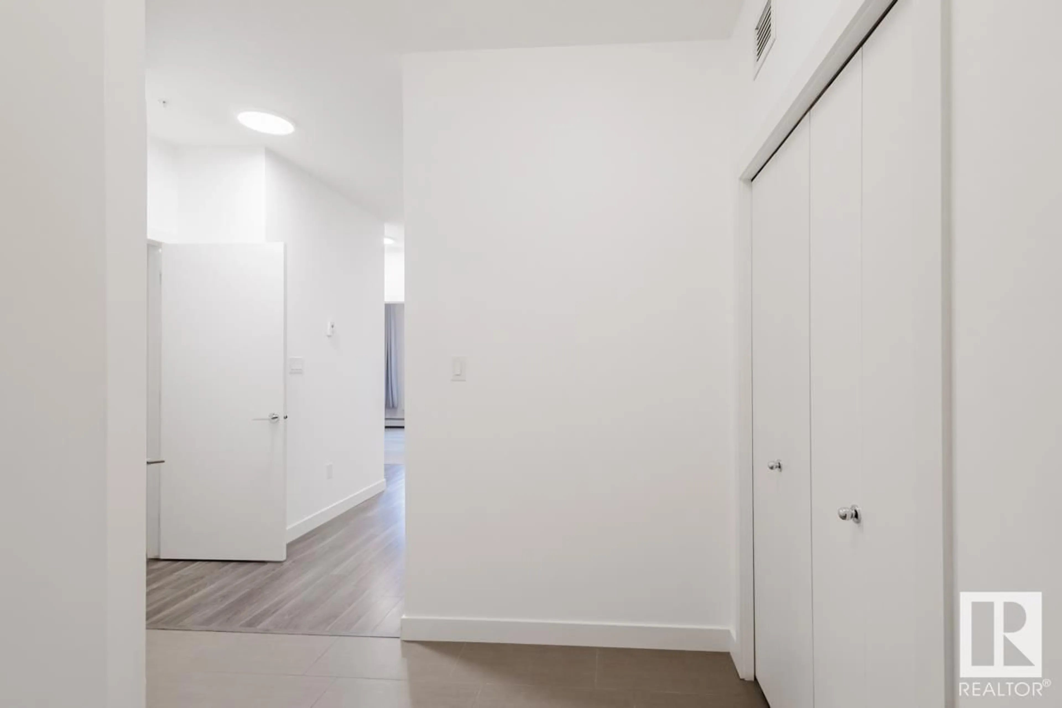#208 10418 81 AV NW, Edmonton, Alberta T6E1X5
Contact us about this property
Highlights
Estimated ValueThis is the price Wahi expects this property to sell for.
The calculation is powered by our Instant Home Value Estimate, which uses current market and property price trends to estimate your home’s value with a 90% accuracy rate.Not available
Price/Sqft$329/sqft
Est. Mortgage$901/mo
Maintenance fees$462/mo
Tax Amount ()-
Days On Market46 days
Description
Location! Location! Location! Welcome to Studio Off Whyte, your Dream Home in Queen Alexandra! Only minute walk from the famous Whyte Avenue, with convenient public transportation to U of A and Downtown!! This unit offers a 1 bedroom 1 bath Plus 1 DEN layout with the 9' Ceilings! The cozy living room area is connected to a BIG walkout rooftop patio. In-suite laundry and storage add more value of this unit! Park securely in the heated titled indoor spot, free you from the cold and snow of Edmontons winter. Great opportunity for students, young professionals, Investors and a must see!! (id:39198)
Property Details
Interior
Features
Main level Floor
Dining room
Kitchen
Den
Primary Bedroom
Condo Details
Amenities
Ceiling - 9ft
Inclusions

