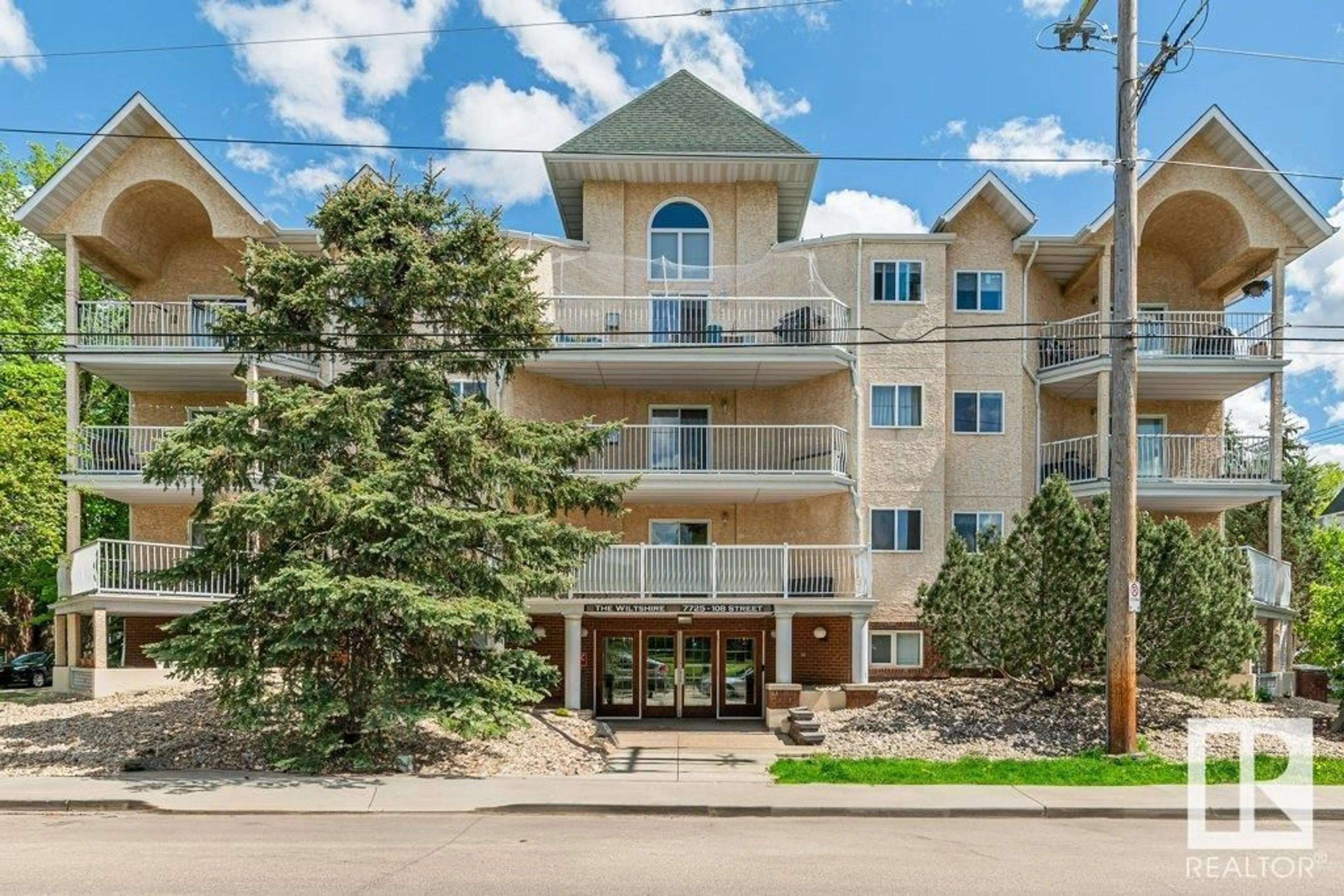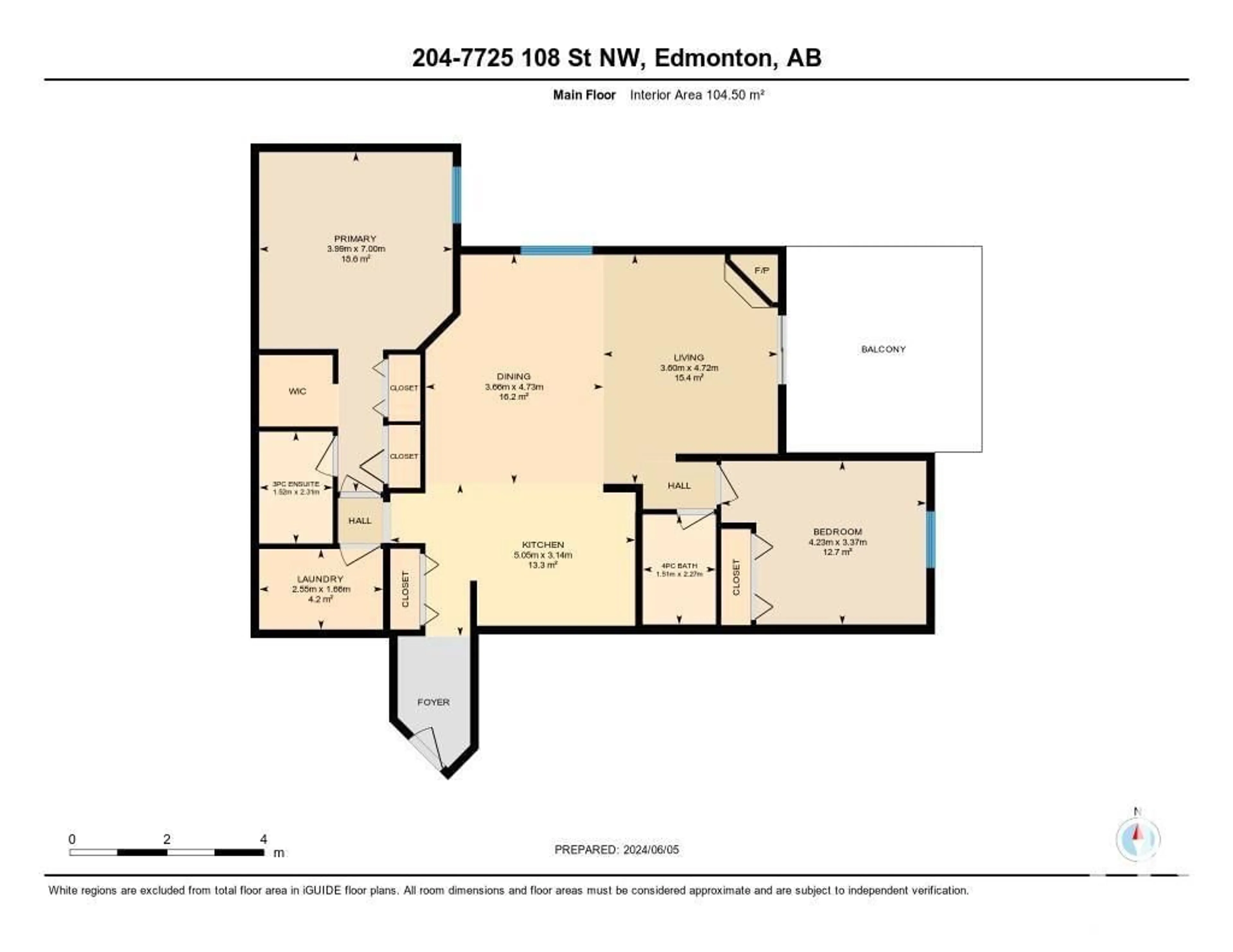#204 7725 108 ST NW, Edmonton, Alberta T6E4L9
Contact us about this property
Highlights
Estimated ValueThis is the price Wahi expects this property to sell for.
The calculation is powered by our Instant Home Value Estimate, which uses current market and property price trends to estimate your home’s value with a 90% accuracy rate.Not available
Price/Sqft$212/sqft
Days On Market12 days
Est. Mortgage$1,026/mth
Maintenance fees$691/mth
Tax Amount ()-
Description
Amazing place to call home. Bright & Spacious 2 bedroom, 2 full bathrooms with UNDERGROUND parking in an excellent location! Large open floor plan (over 1,120 sq.ft.), extra closest space/storage & oversized partly covered balcony with natural gas line are features you won't find in traditional cookie cutter condos! Brand new vinyl plank flooring, new lighting throughout & freshly painted! Open concept floor plan with spacious living room featuring gas fireplace & patio doors leading to large, oversized south facing balcony. Generous dining area & open kitchen with granite counters. Huge primary bedroom with 3 piece ensuite, walk in closet PLUS additional closet space. Second bedroom & full bath are great for roommate, guest room, optional office & more! In suite laundry with storage area. One of a kind location close to University of Alberta, Whyte ave, parks & easy access to downtown! Heated, secure underground parking! Seller is flexible on requests from buyers to make this their new home. Don't wait! (id:39198)
Property Details
Interior
Features
Main level Floor
Living room
Dining room
Kitchen
Primary Bedroom
Exterior
Parking
Garage spaces 1
Garage type -
Other parking spaces 0
Total parking spaces 1
Condo Details
Inclusions
Property History
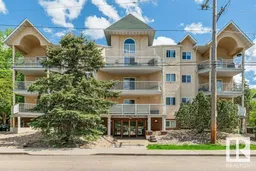 39
39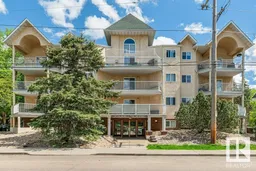 39
39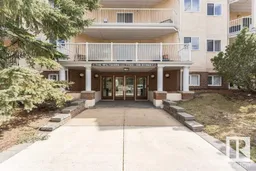 36
36
