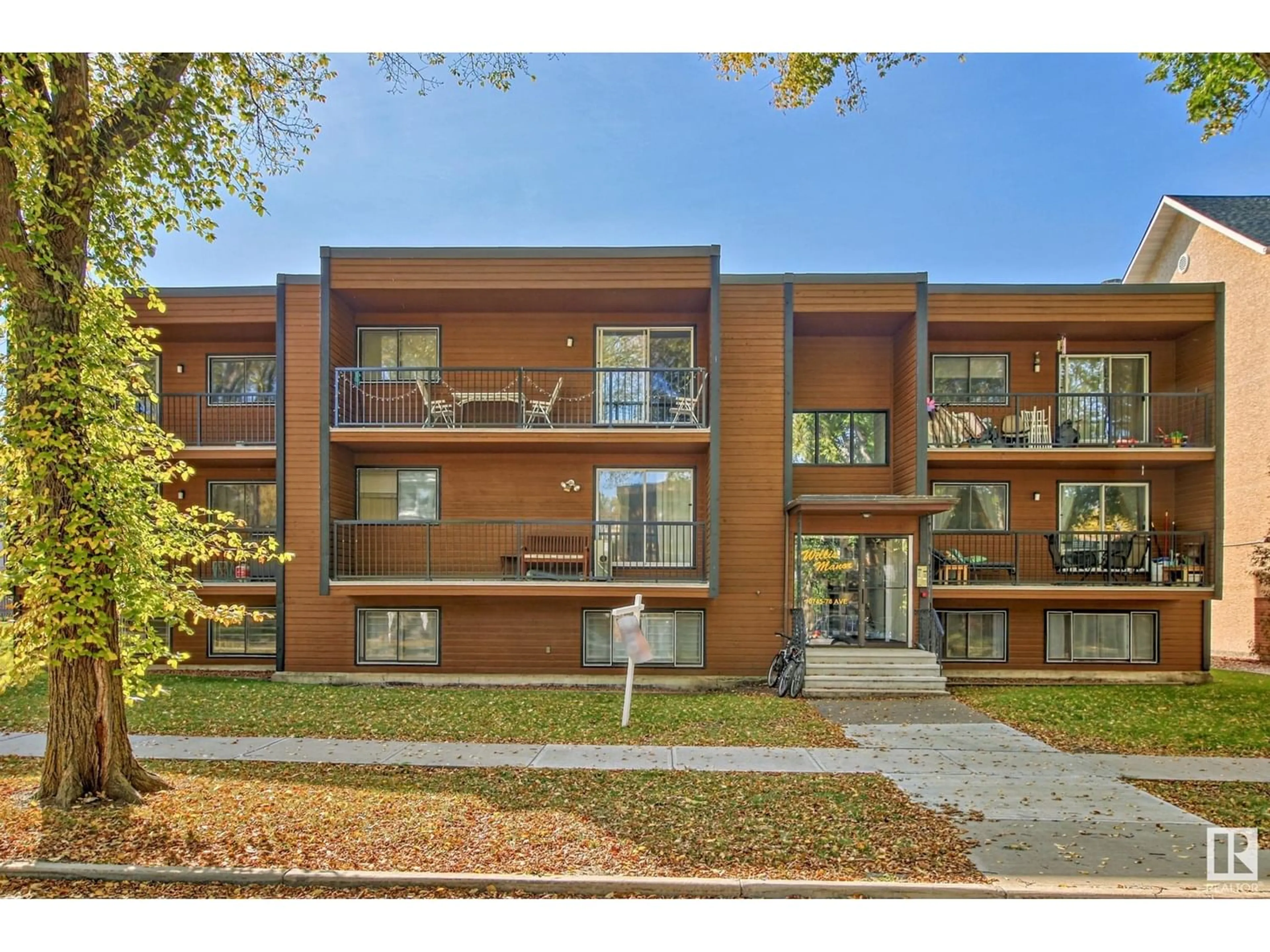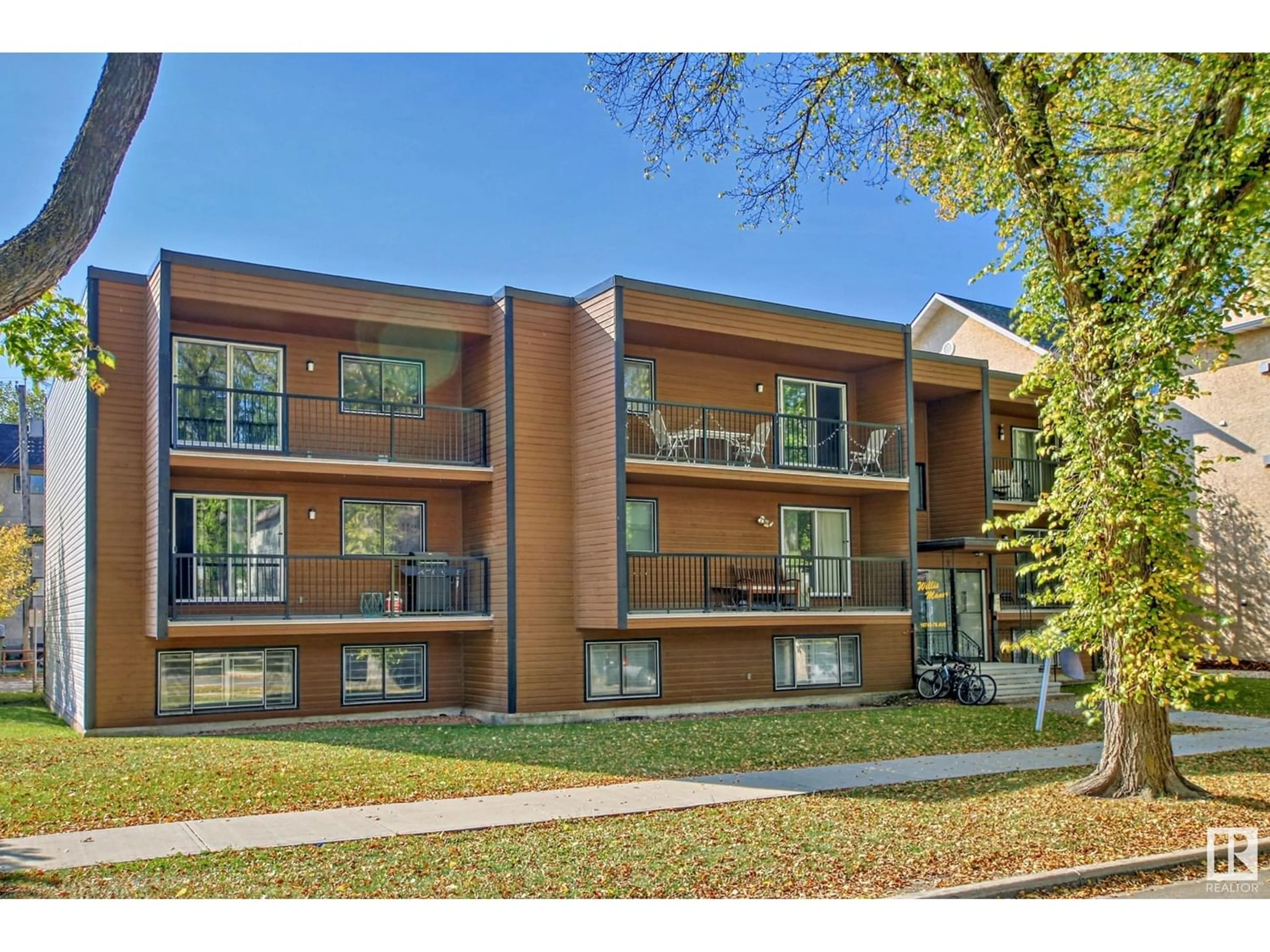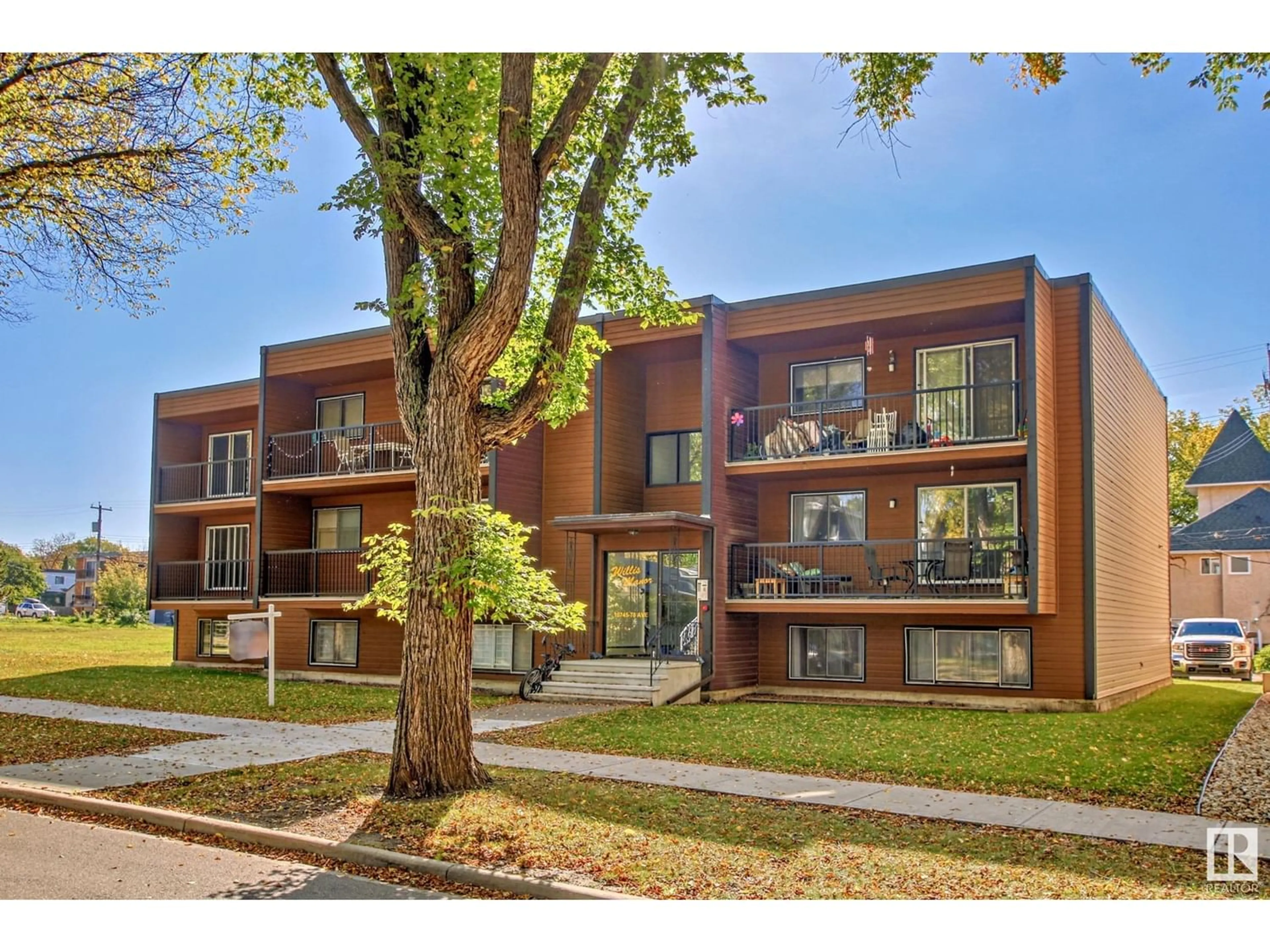#204 10745 78 AV NW, Edmonton, Alberta T6E1P7
Contact us about this property
Highlights
Estimated ValueThis is the price Wahi expects this property to sell for.
The calculation is powered by our Instant Home Value Estimate, which uses current market and property price trends to estimate your home’s value with a 90% accuracy rate.Not available
Price/Sqft$203/sqft
Days On Market126 days
Est. Mortgage$579/mth
Maintenance fees$438/mth
Tax Amount ()-
Description
Welcome to Queen Alexandra! * Sun-filled, South facing 1 bed / 1 bath * 660 ft. open floor plan with balcony * Undermount SS kitchen sink * Laminate floors * In Suite storage with shelving * Additional storage throughout * Bedroom fits king size bed * His and her bedroom closets * Common laundry same floor * Assigned parking stall * Condo fees include: heat, water/ sewer * Appliances great shape * 6 minute bike ride to U of A * City transportation * LETS TALK LOCATION! Out the front door is a beautiful boulevard with mature trees and quiet neighbourhood. Just a hop, skip and a jump to the famous Whyte Ave. A few more blocks North you hit the River Valley. Have it all here within walking distance to Whyte Avenue! Groceries, restaurants, pubs, coffee, clothing, salons, unique shopping, summer festivals, Old Strathcona, farmers market, thrift shops, Blues on Whyte, art walk,andnightlife! **Some images have been virtually staged to better showcase the true potential of rooms and spaces in the home.** (id:39198)
Property Details
Interior
Features
Main level Floor
Dining room
Kitchen
Primary Bedroom
Storage
Condo Details
Inclusions
Property History
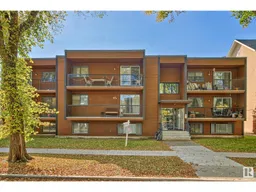 36
36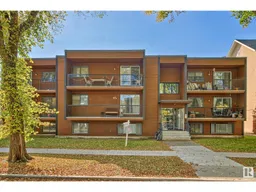 36
36
