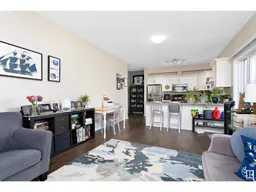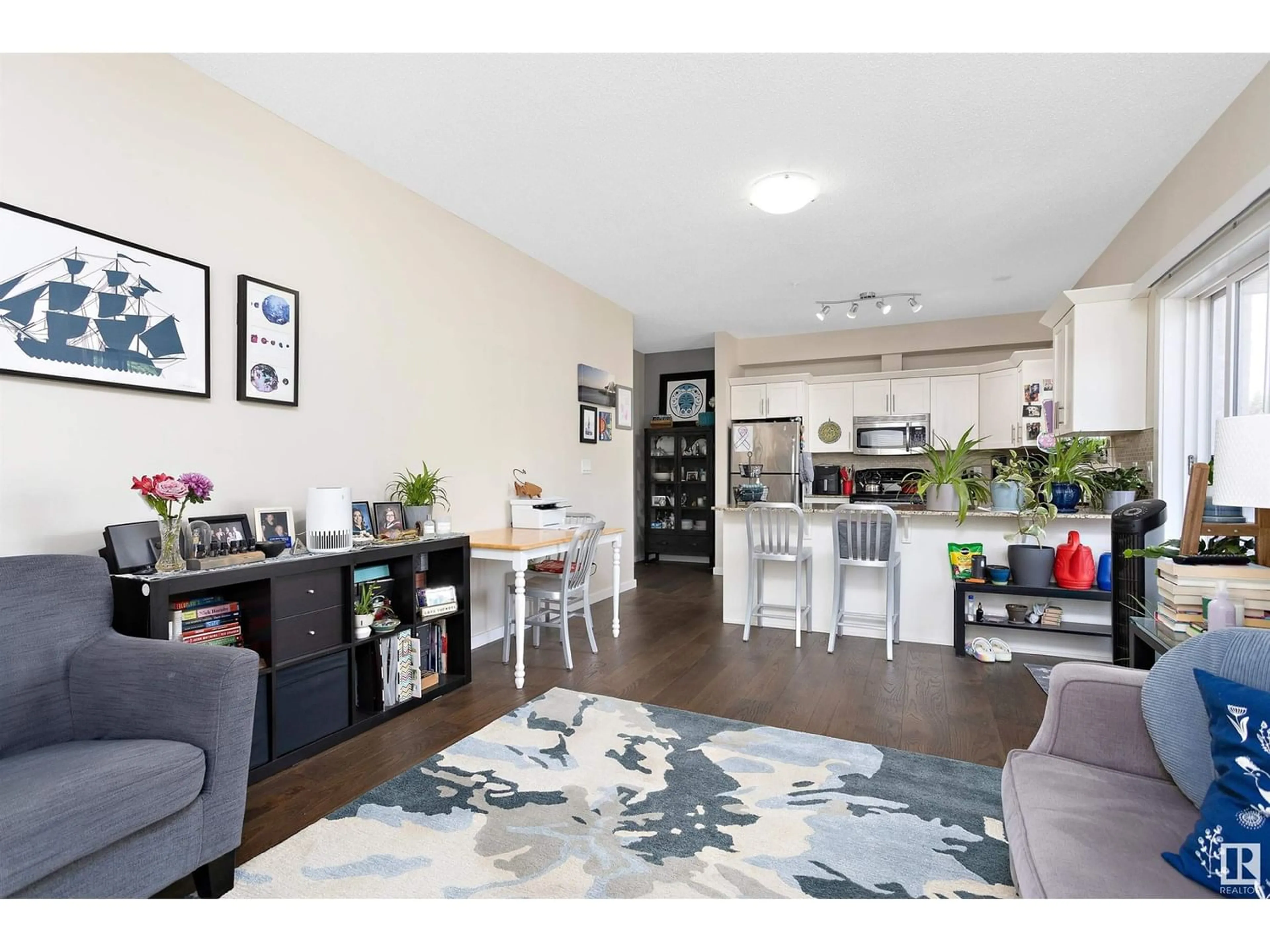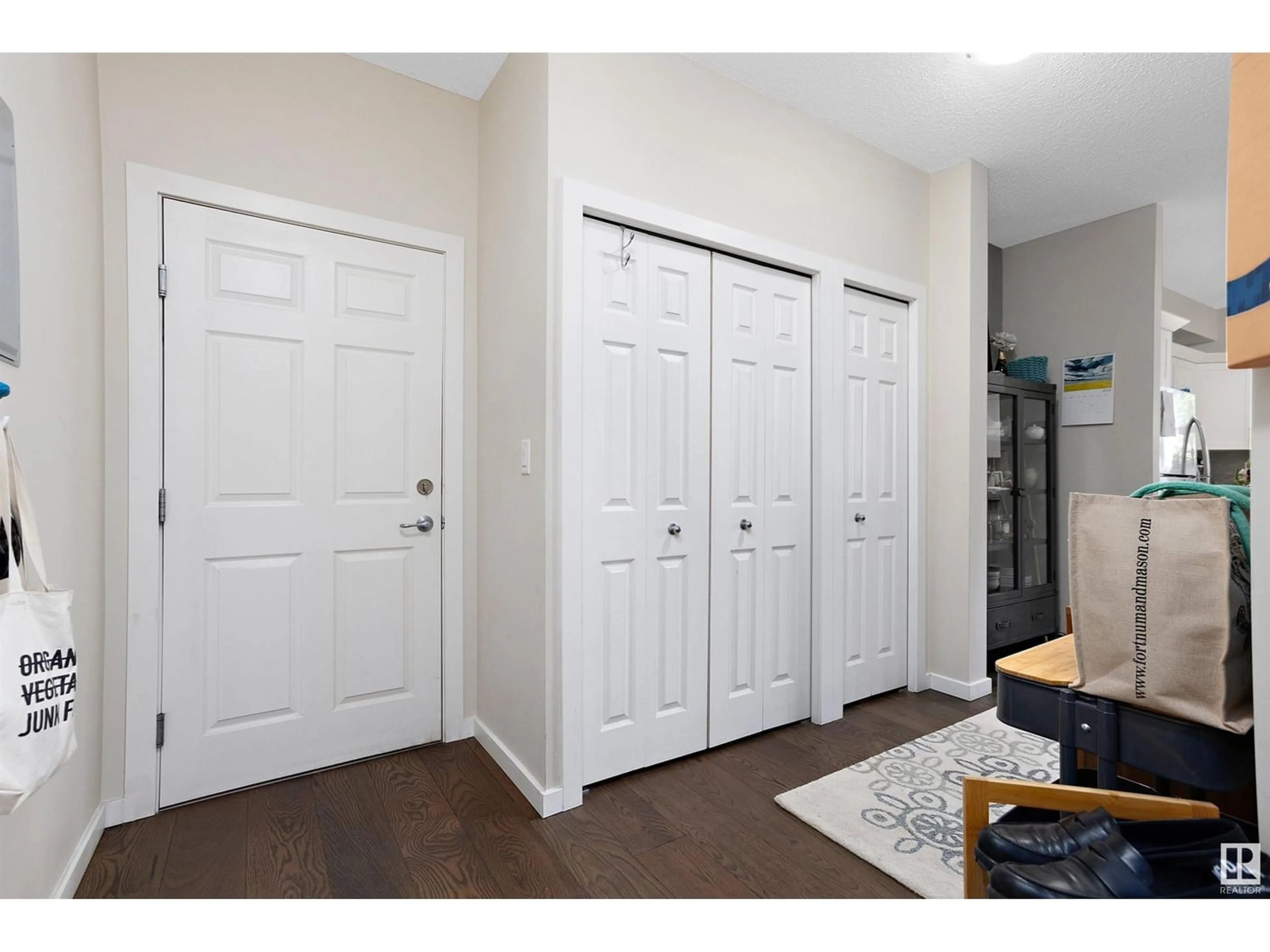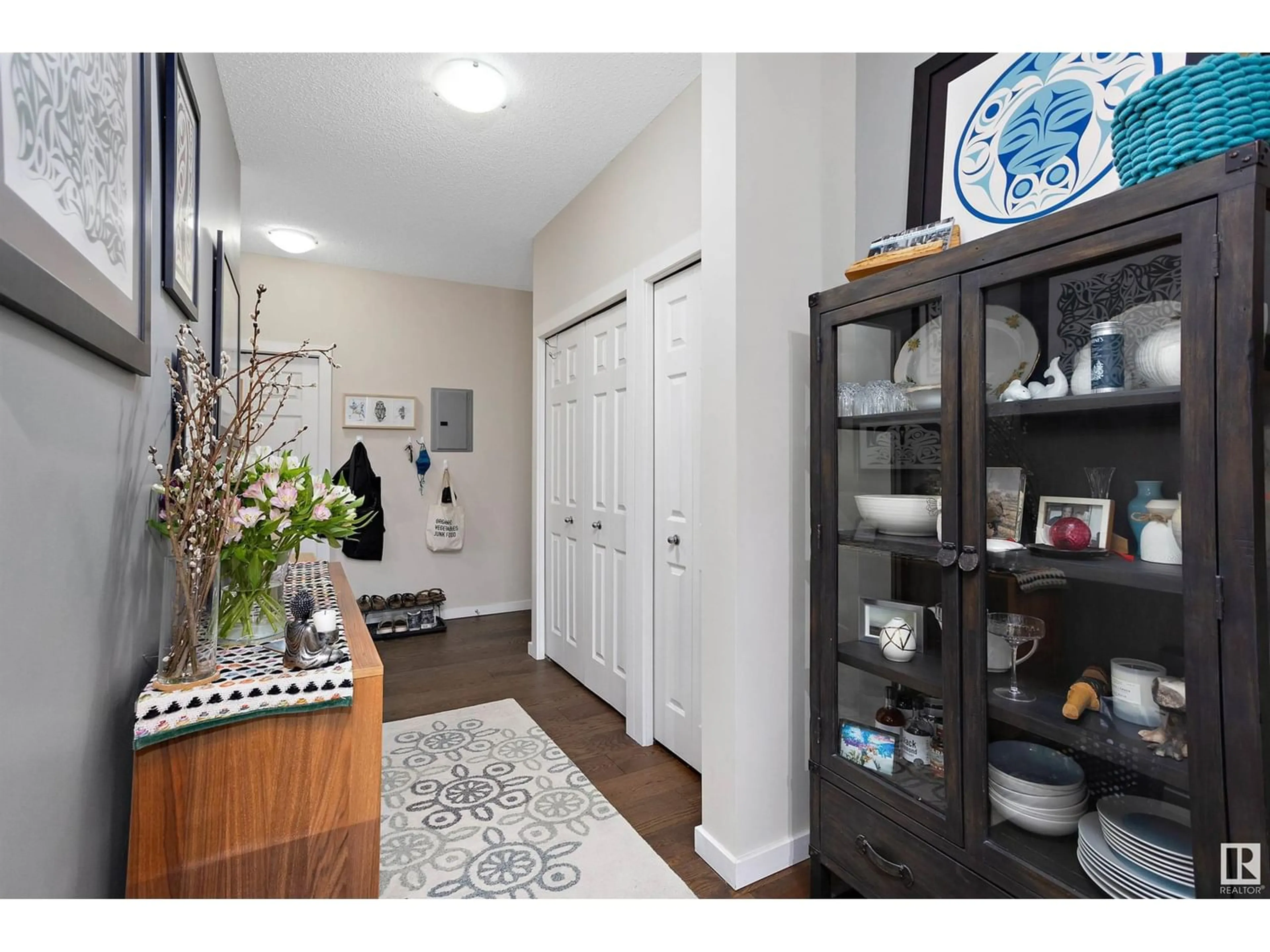#203 10524 77 AV NW, Edmonton, Alberta T6E1N1
Contact us about this property
Highlights
Estimated ValueThis is the price Wahi expects this property to sell for.
The calculation is powered by our Instant Home Value Estimate, which uses current market and property price trends to estimate your home’s value with a 90% accuracy rate.Not available
Price/Sqft$245/sqft
Est. Mortgage$983/mo
Maintenance fees$752/mo
Tax Amount ()-
Days On Market191 days
Description
This gorgeous upgraded 2 bed, 2 bath condo is located on the second floor in the desirable building of Hearthstone Off Whyte. The open concept Kitchen features beautiful cabinets with crown molding, granite counter tops, upgraded stainless steel appliances & a breakfast bar. The Living room is bright and open with tons of windows and a corner electric fireplace, 9' ceilings and gorgeous engineered hardwood floors throughout. Sliding patio doors exit out onto the large North facing balcony that has a gas line for the BBQ. 2 very generous sized bedrooms with a walk through closet and 4pc ensuite off the Primary. In-suite Laundry room has an upgraded stacked front load washer & dryer. UNDERGROUND PARKING STALL & storage cage included! A great building with only 15 total units and amenities including a common/social room & gym. Located 5 blocks South of Whyte ave, makes for an easy walk to groceries/cafe, shopping, restaurants, nightlife or the UofA. Exceptional value, love where you live! (id:39198)
Property Details
Interior
Features
Main level Floor
Living room
3.41 m x 3.78 mDining room
1.67 m x 3.77 mKitchen
3.25 m x 3.26 mPrimary Bedroom
4.43 m x 3.38 mExterior
Parking
Garage spaces 1
Garage type Underground
Other parking spaces 0
Total parking spaces 1
Condo Details
Amenities
Ceiling - 9ft, Vinyl Windows
Inclusions
Property History
 36
36


