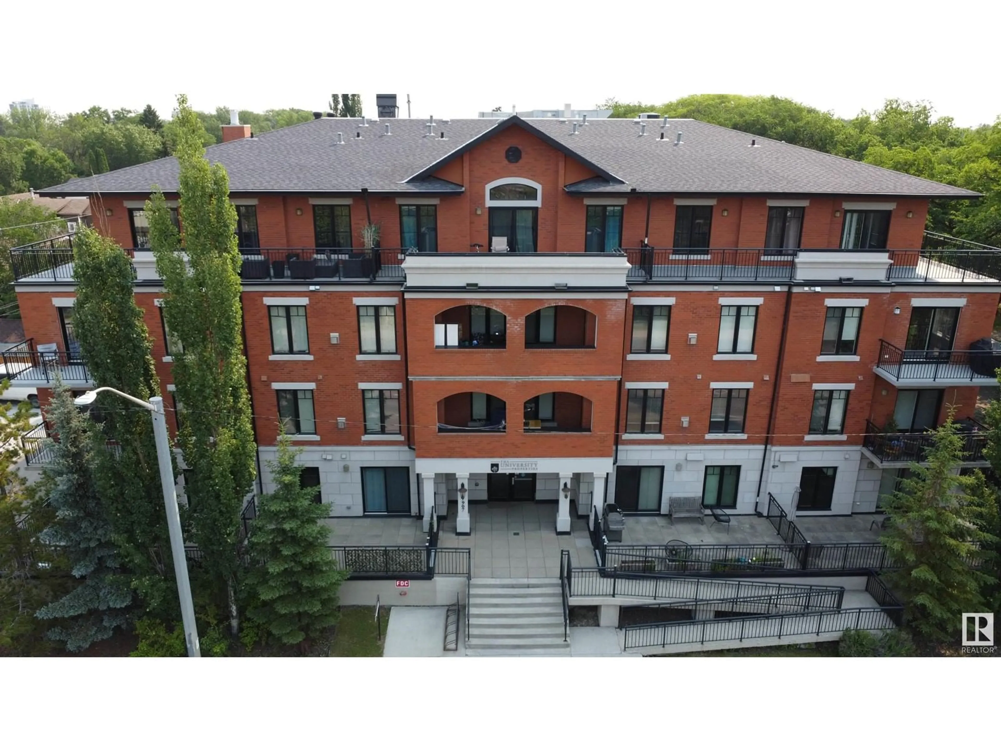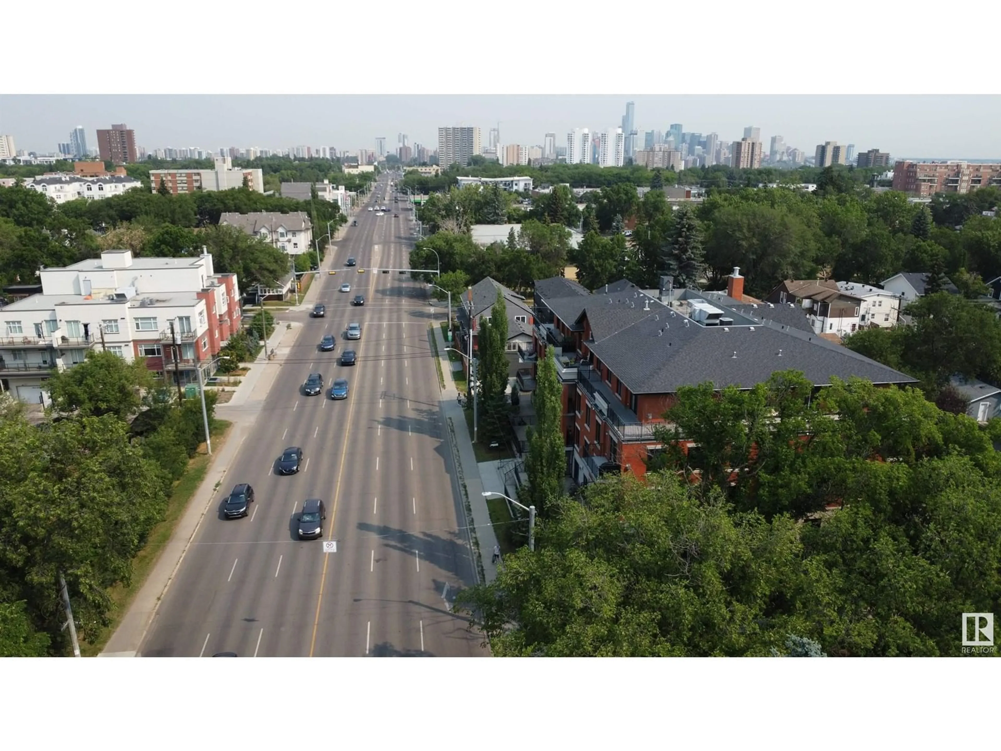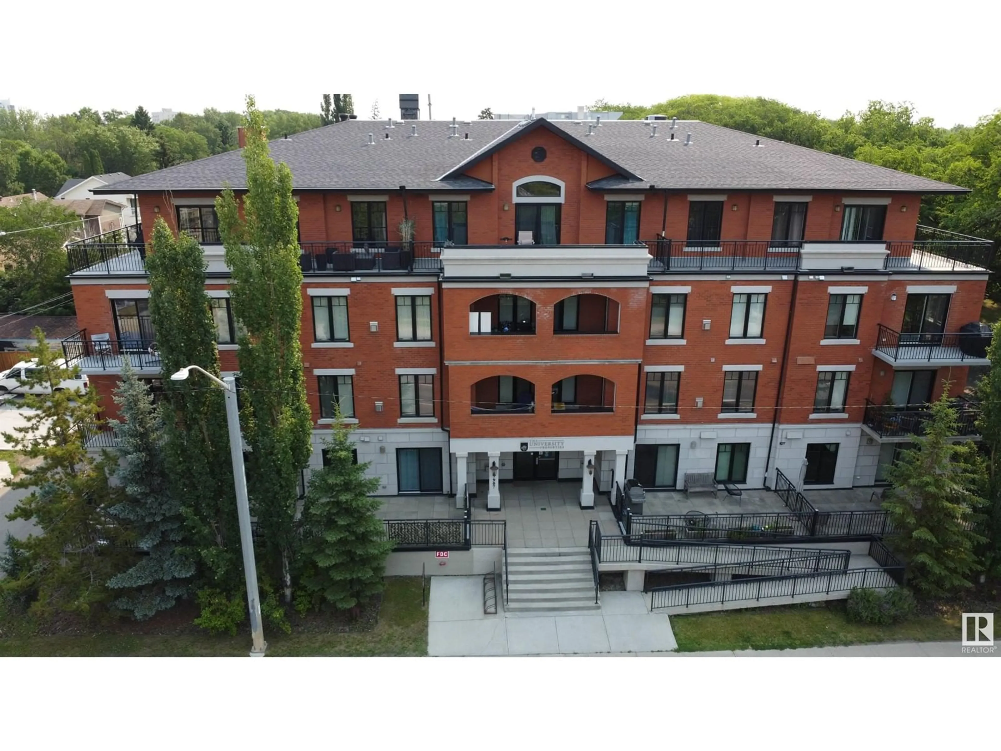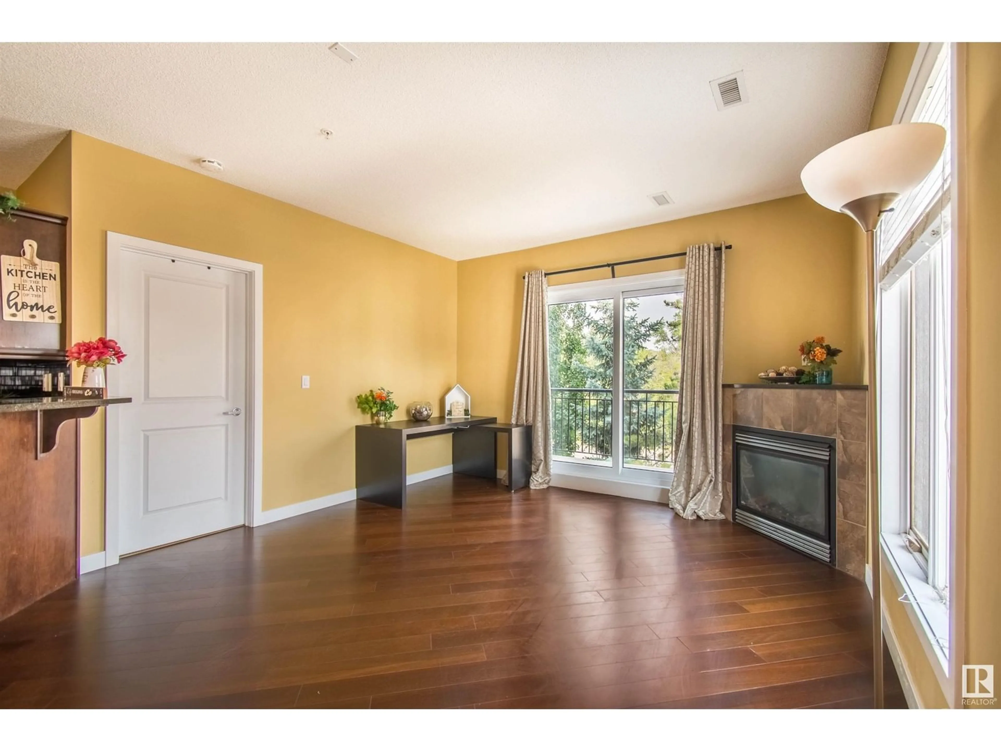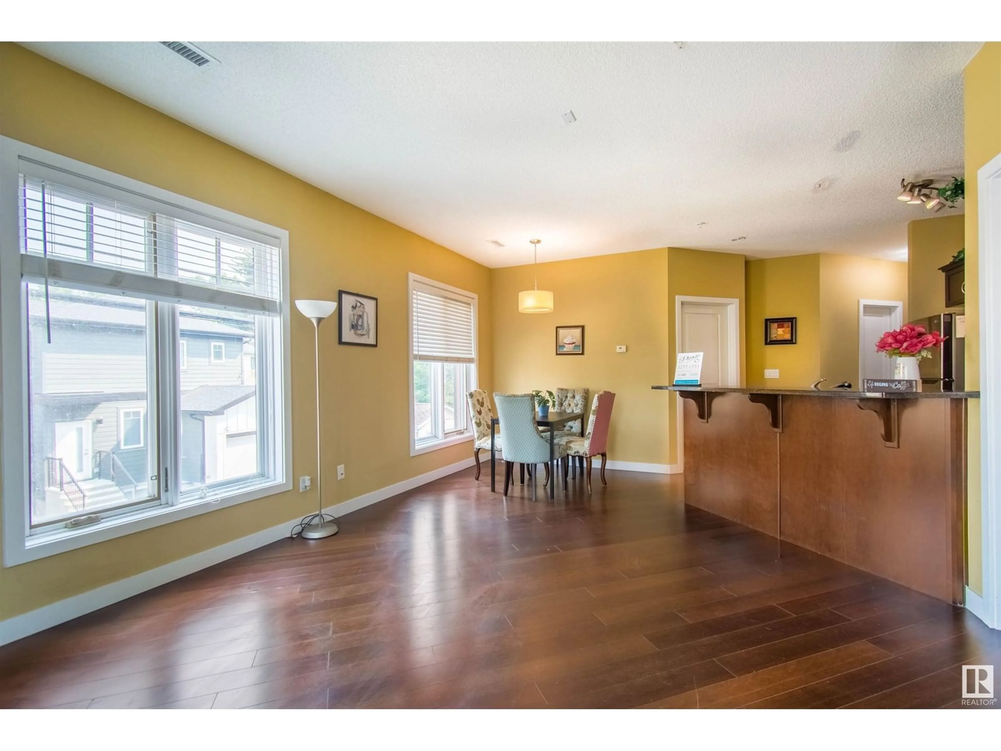#202 7907 109 ST NW, Edmonton, Alberta T6G1C7
Contact us about this property
Highlights
Estimated ValueThis is the price Wahi expects this property to sell for.
The calculation is powered by our Instant Home Value Estimate, which uses current market and property price trends to estimate your home’s value with a 90% accuracy rate.Not available
Price/Sqft$276/sqft
Est. Mortgage$944/mo
Maintenance fees$712/mo
Tax Amount ()-
Days On Market155 days
Description
Gorgeous concrete building with superior finishings in great location. Spacious and highly desirable end unit with 2 bed, 2 baths , luxurious 9 ft ceilings, upgraded stainless steel appliances, granite countertops, BBQ gas outlet on patio, central air conditioning, gas fireplace, and large West facing balcony. Great layout with large entertaining size gourmet kitchen. Amazing location near University of Alberta, University Hospital, and just steps away from bustling Whyte Ave. Great access to Edmonton's downtown can be quickly accessed north on 109 Street, as can the city's many parks through the river valley's trail system. Washer and dryer 3 years old, new vinyl windows in 2023. Perfect for university students or long-term investors. Quick possession available for fall semester! (id:39198)
Property Details
Interior
Features
Main level Floor
Living room
Dining room
Kitchen
Primary Bedroom
Condo Details
Amenities
Ceiling - 9ft, Vinyl Windows
Inclusions

