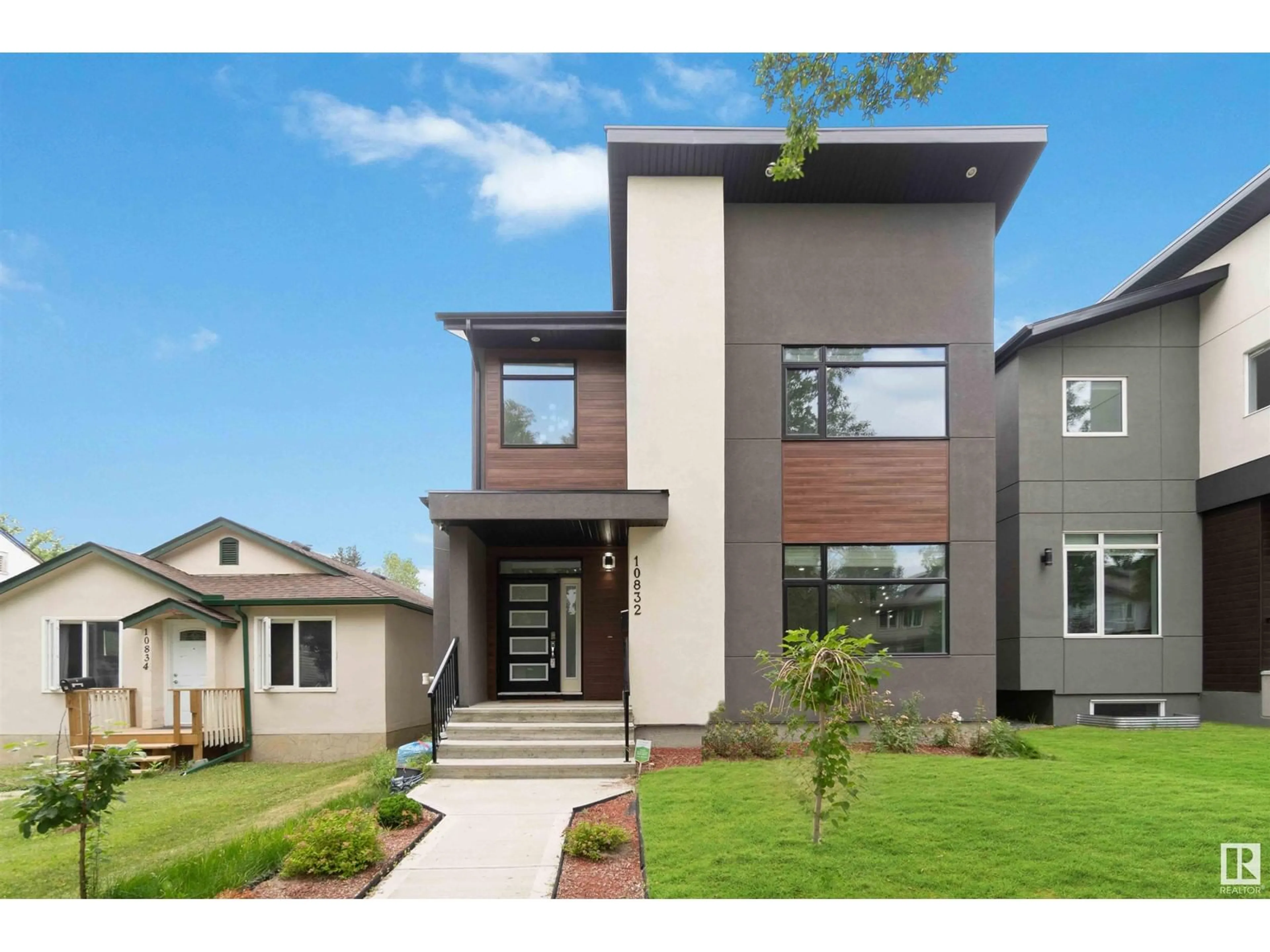10832 75 AV NW, Edmonton, Alberta T6E1K2
Contact us about this property
Highlights
Estimated ValueThis is the price Wahi expects this property to sell for.
The calculation is powered by our Instant Home Value Estimate, which uses current market and property price trends to estimate your home’s value with a 90% accuracy rate.Not available
Price/Sqft$406/sqft
Est. Mortgage$3,736/mo
Tax Amount ()-
Days On Market105 days
Description
Welcome to the desirable Queen Alexandra neighborhood! This custom-built home offers modern living with central air conditioning, 5 spacious bedrooms and 3.5 bathrooms, all set on a generous 33x132 lot on a beautiful tree-lined street, just minutes from the University of Alberta. Inside, enjoy a bright open-concept layout with 10 ft ceilings on the main floor and 9 ft upstairs. The chefs kitchen features top-tier KitchenAid appliances, and a striking open staircase adds elegance. The main level includes a large living room, a dining area, and a cozy den with a glass wall. High-end finishes like engineered hardwood, a chic tiled fireplace, and custom shelving create a luxurious feel. The master suite is a serene retreat, and the finished basement boasts a spacious wet bar. The sleek acrylic stucco exterior and expansive deck enhance curb appeal and are perfect for entertaining.This home perfectly blends style, comfort, and convenienceWelcome Home! (id:39198)
Property Details
Interior
Features
Basement Floor
Family room
Bedroom 4
Bedroom 5
Property History
 46
46

