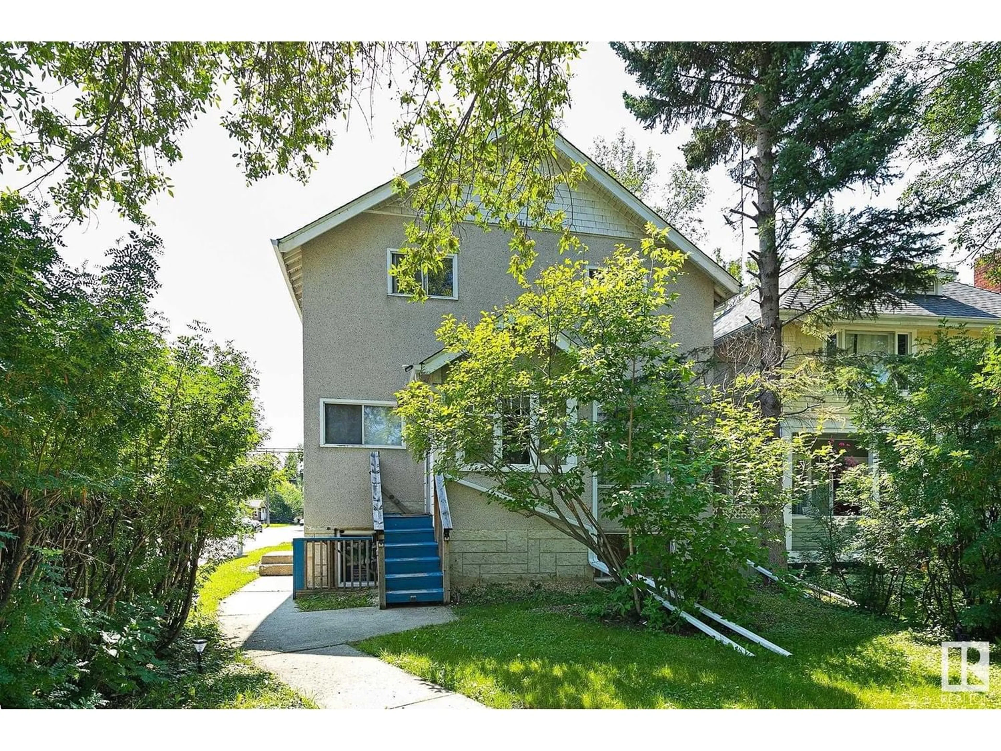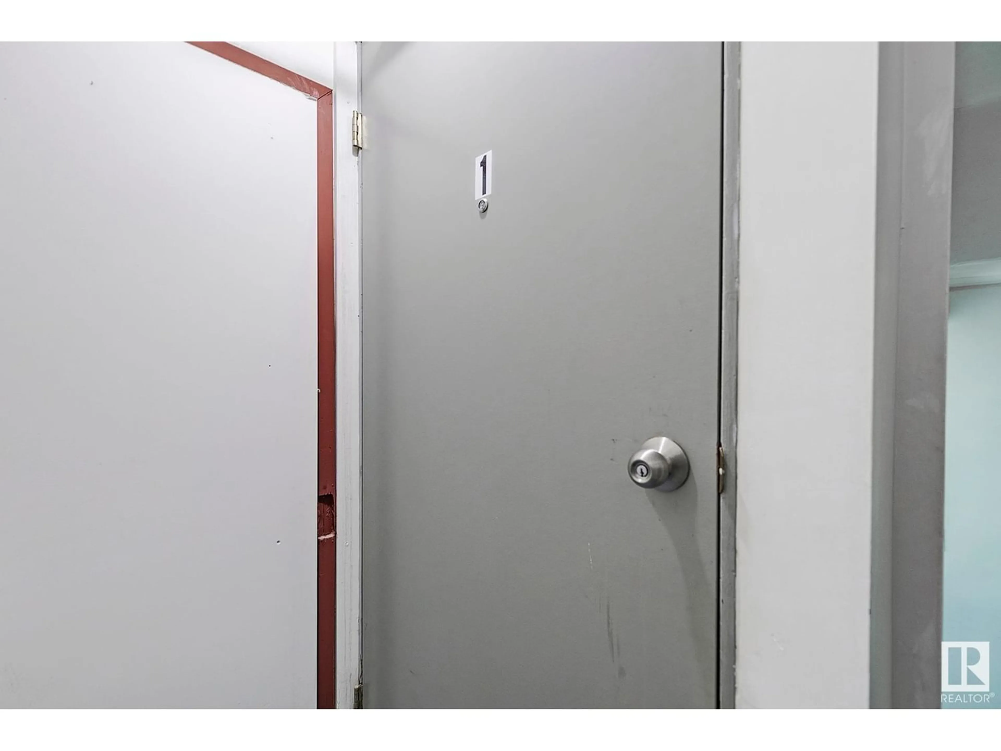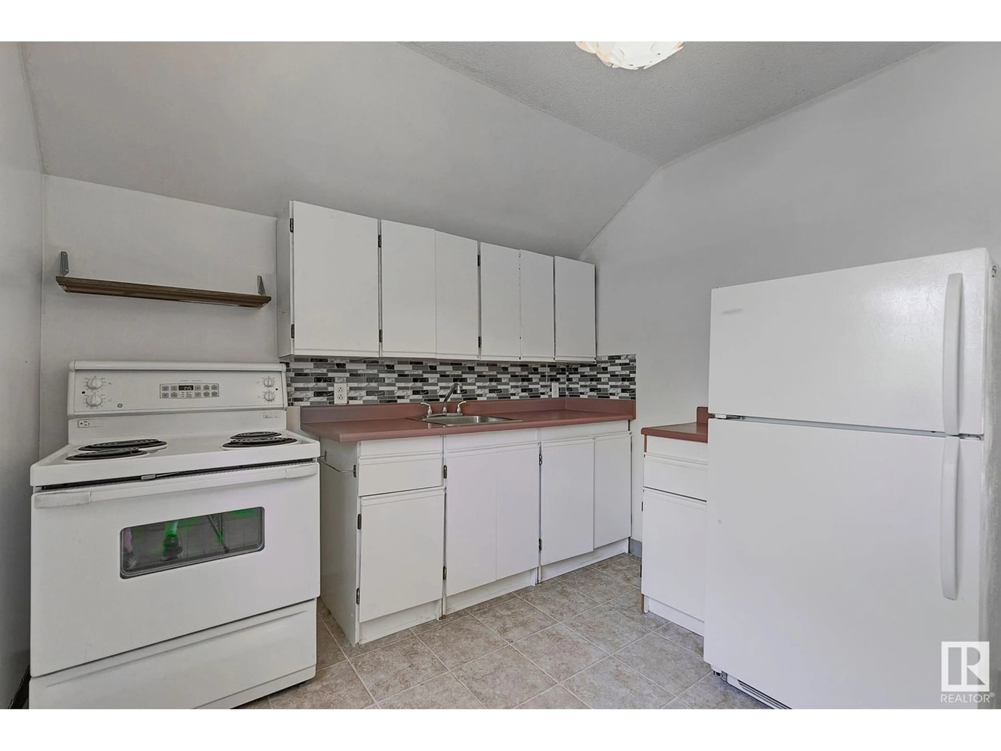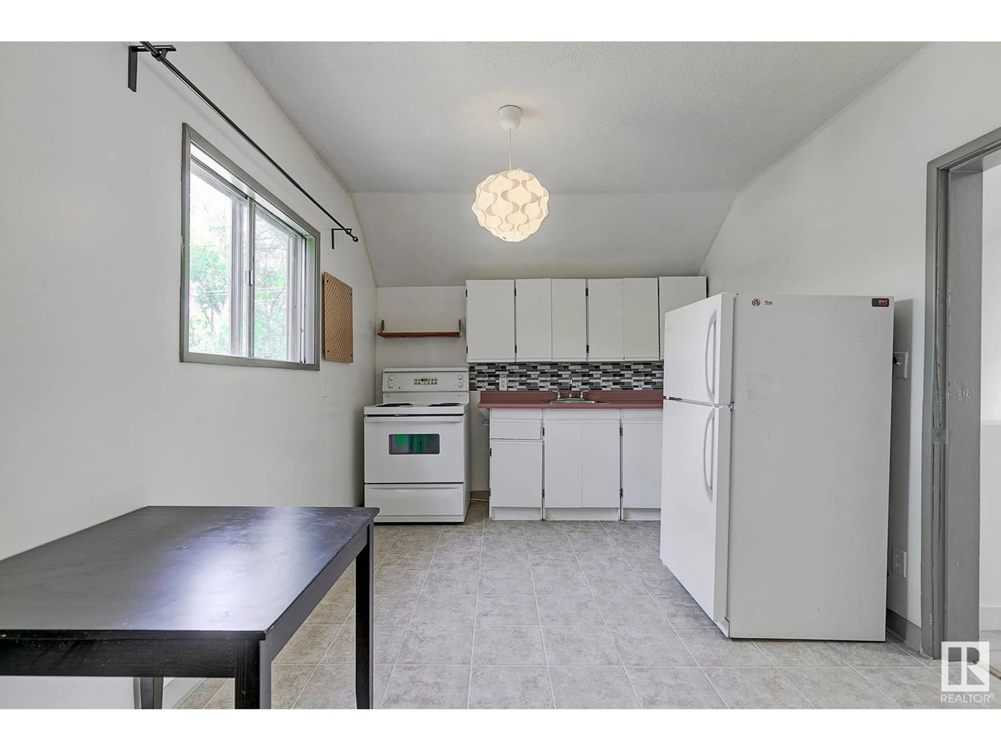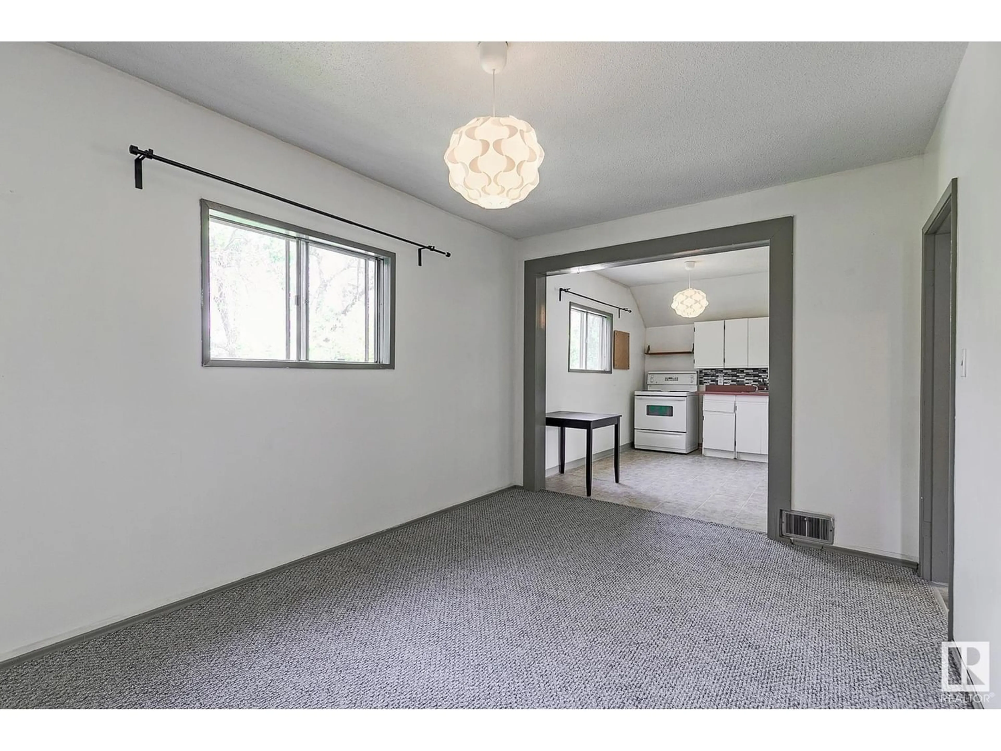10801 80 AV NW, Edmonton, Alberta T6E1V9
Contact us about this property
Highlights
Estimated ValueThis is the price Wahi expects this property to sell for.
The calculation is powered by our Instant Home Value Estimate, which uses current market and property price trends to estimate your home’s value with a 90% accuracy rate.Not available
Price/Sqft$260/sqft
Est. Mortgage$2,143/mo
Tax Amount ()-
Days On Market228 days
Description
Investors REJOICE! Nearly a TRI- PLEX! This unique &versatile zoned RF6 property across from a park on a CORNER LOT with SOUTH FACING backyard in the vibrant UNIVERISTY AREA of Queen Alex will surely excite you! 3 SUITES, each with INDEPENDANT ENTRANCES for a total of 7 bedrooms, 3 kitchens, 3 baths& common COIN LAUNDRY to supplement your income! (You could even add a garage/garden suite for possibility of 4th income!) Perfect holding property or multi-income possibility. Rent & hold for future development or settle in for the long term. Upper suite notes kitchen, family room, storage, 1 bath, 2 beds & upper level balcony! Middle (above grade) unit notes front porch access, 3 beds, 1 bath, lrg living rm, eat in kitchen, storage possibilities & generous spaces. Basement unit will surprise you with lrg windows, 2 beds, 1 bath & 3rd kitchen. Phenomenal & lively location walkable to the University or all things Whyte Ave. Tree lined streets and impressive ongoing revitalization. Invite the possibilities! (id:39198)
Property Details
Interior
Features
Basement Floor
Bedroom 6
Additional bedroom
Second Kitchen
Exterior
Parking
Garage spaces 2
Garage type No Garage
Other parking spaces 0
Total parking spaces 2

