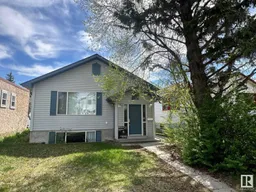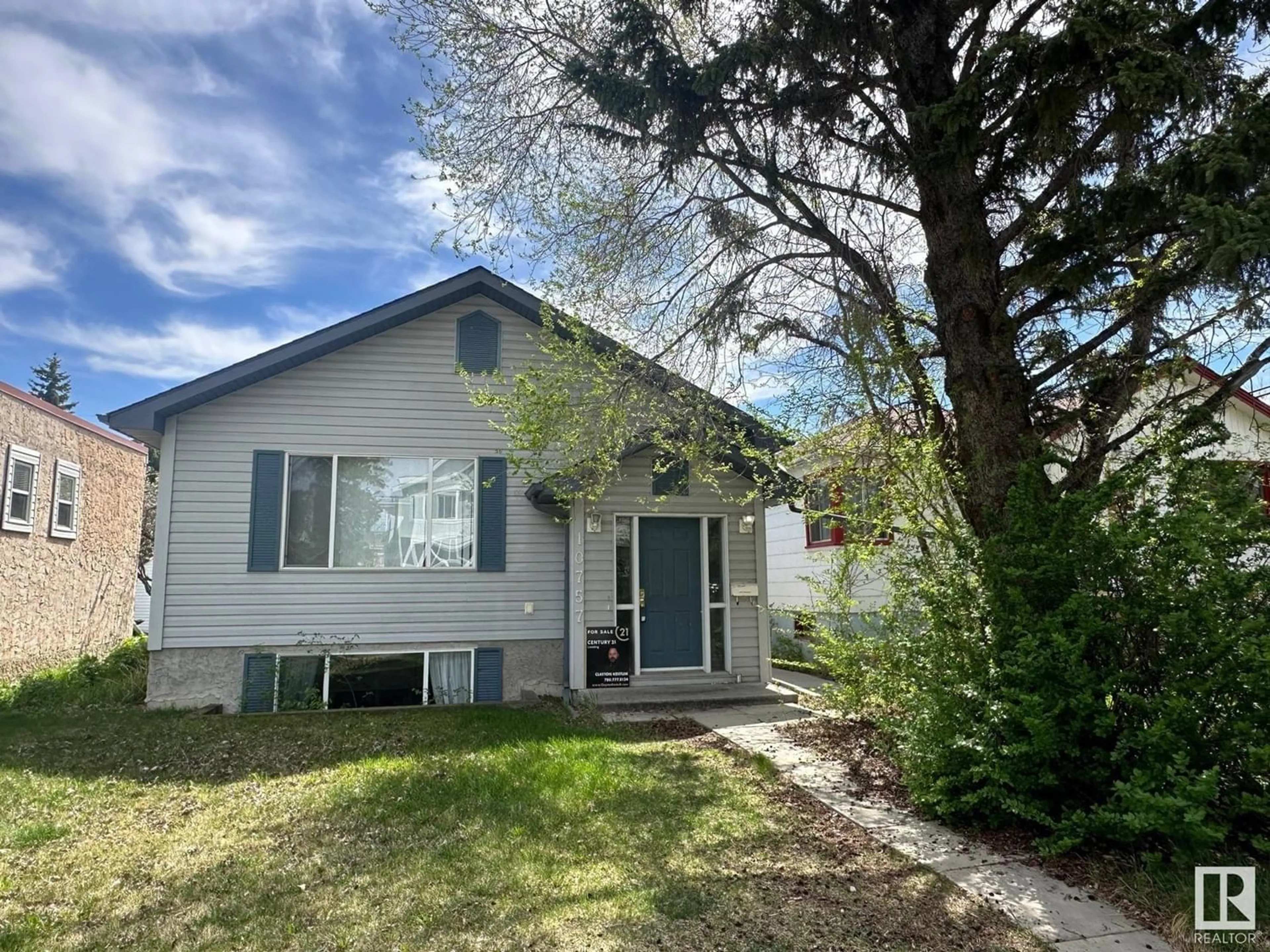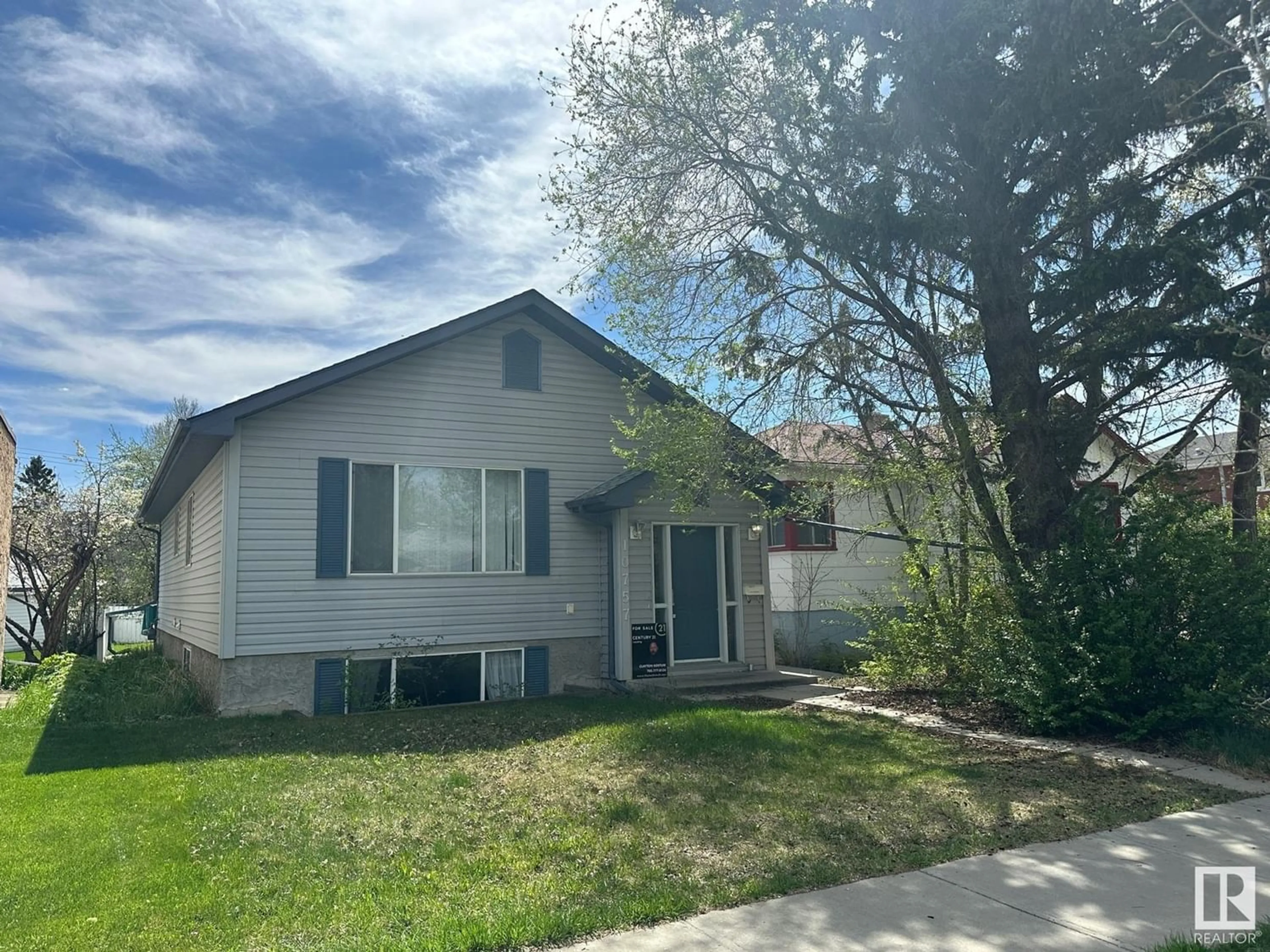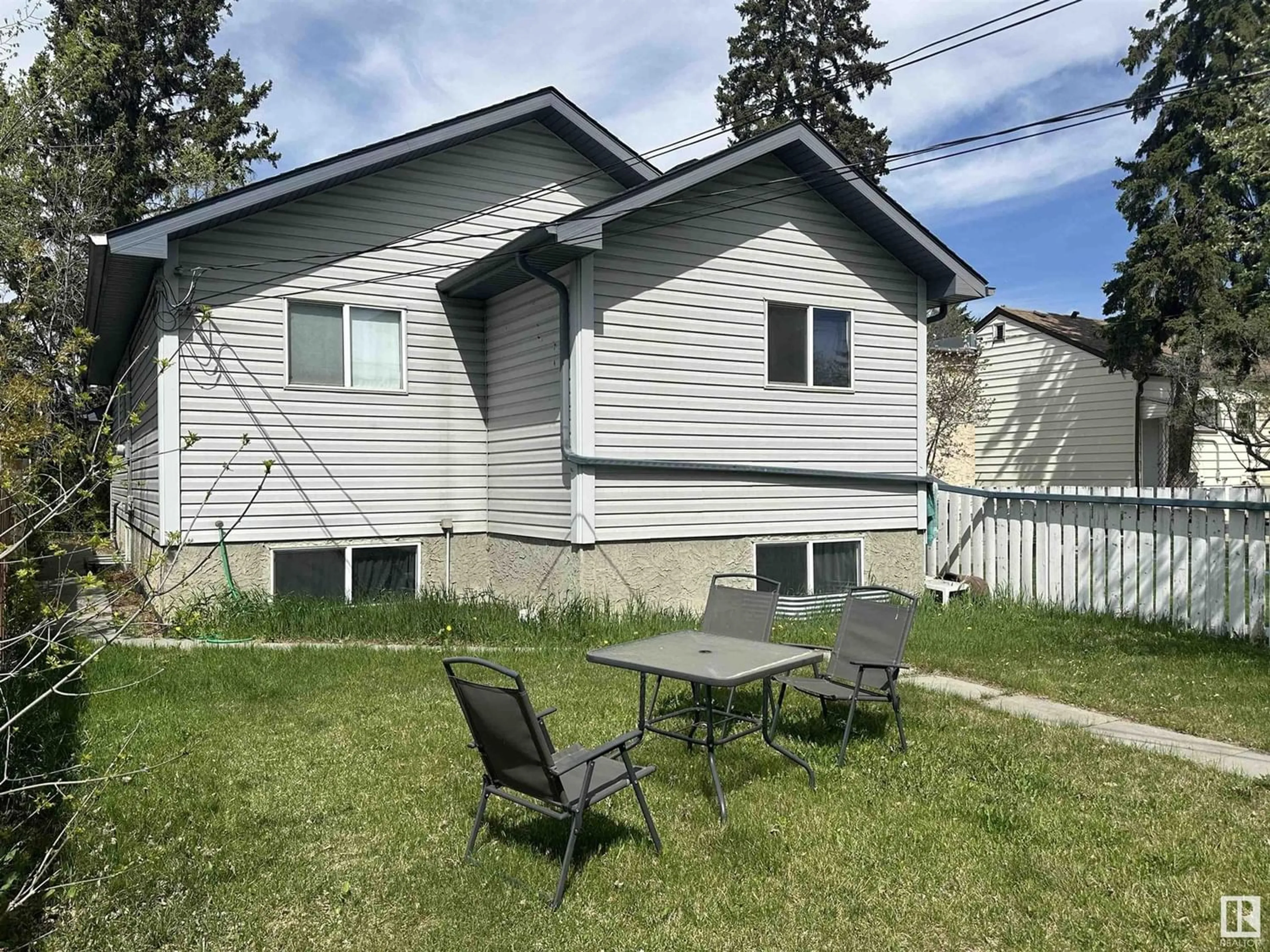10757 74 AV NW NW, Edmonton, Alberta T6E1G7
Contact us about this property
Highlights
Estimated ValueThis is the price Wahi expects this property to sell for.
The calculation is powered by our Instant Home Value Estimate, which uses current market and property price trends to estimate your home’s value with a 90% accuracy rate.Not available
Price/Sqft$498/sqft
Days On Market55 days
Est. Mortgage$2,383/mth
Tax Amount ()-
Description
LEGAL SECOND SUITE!!!, LOCATION, LOCATION!!! QUEEN ALEXANDRA CHARMER !!! INVESTMENT OPPORTUNITY!!! MORTGAGE HELPER!!! GREAT PARKING!!! Backing directly on to Queen Alexandra Park's beautiful green space. Close to the University with GREAT access to public transportation & major roadways. Built by Carriage Custom Homes (1998 construction) This 1,113 Sq ft raised bungalow has over 2,200 sq ft of developed space on 2 levels, designed with a common front mudroom entrance where you go up to the main floor home or down to the common Laundry / Utility room & Secondary Suite. The main floor offers 3 bedrooms, 4 pc bath, kitchen and living room. The LEGAL basement suite offers 2 bedrooms, 4pc bath, kitchen & living room. Separate furnaces & hot water tanks for both levels with soundproofing between the floors for maximum comfort & privacy. Single car garage, large fenced yard, apple trees, back alley, Excellent Tenants that want to stay if possible. Live Up & Rent Down! Excellent Rental income! (id:39198)
Property Details
Interior
Features
Lower level Floor
Bedroom 4
Bedroom 5
Second Kitchen
Property History
 30
30


