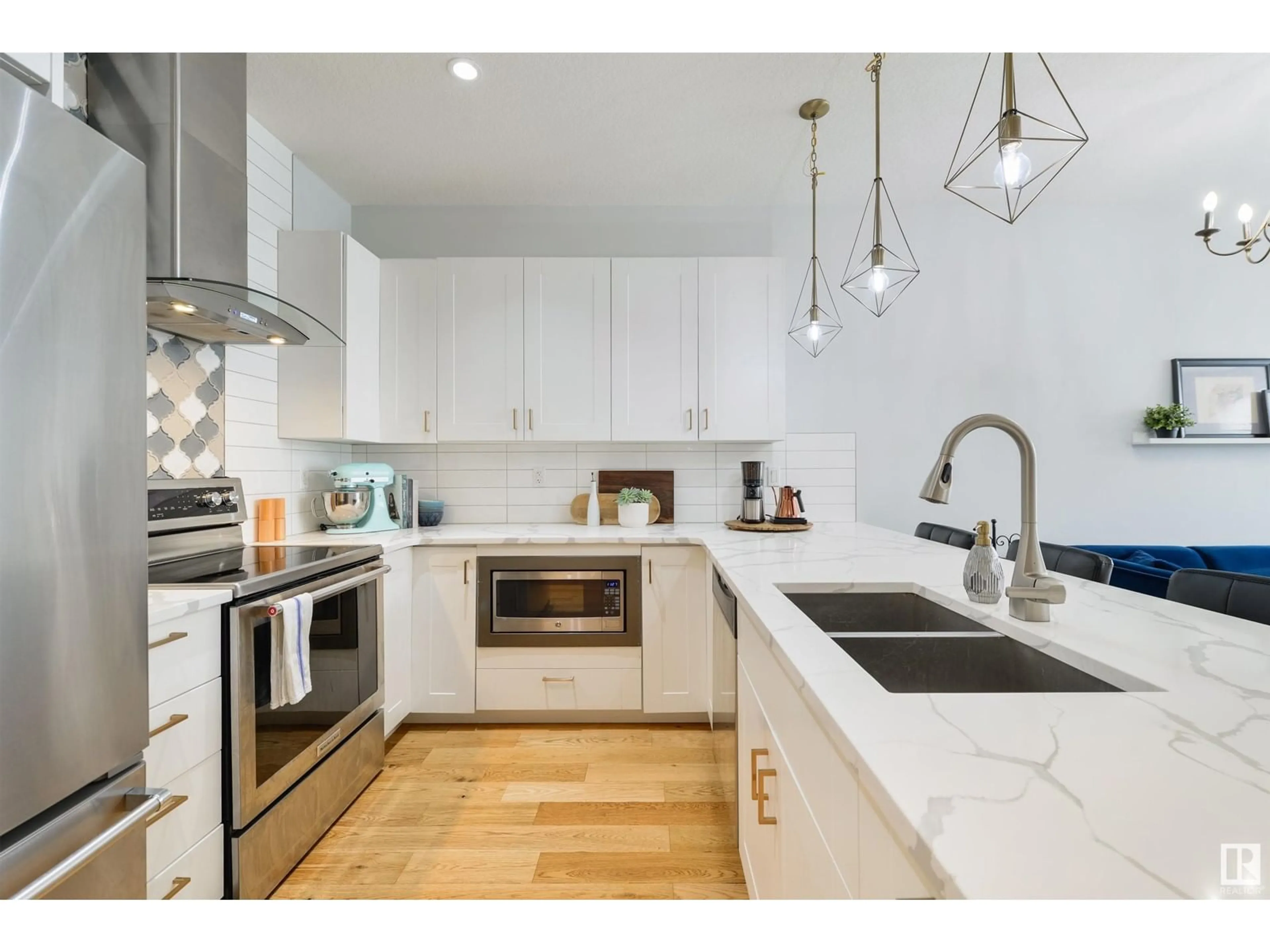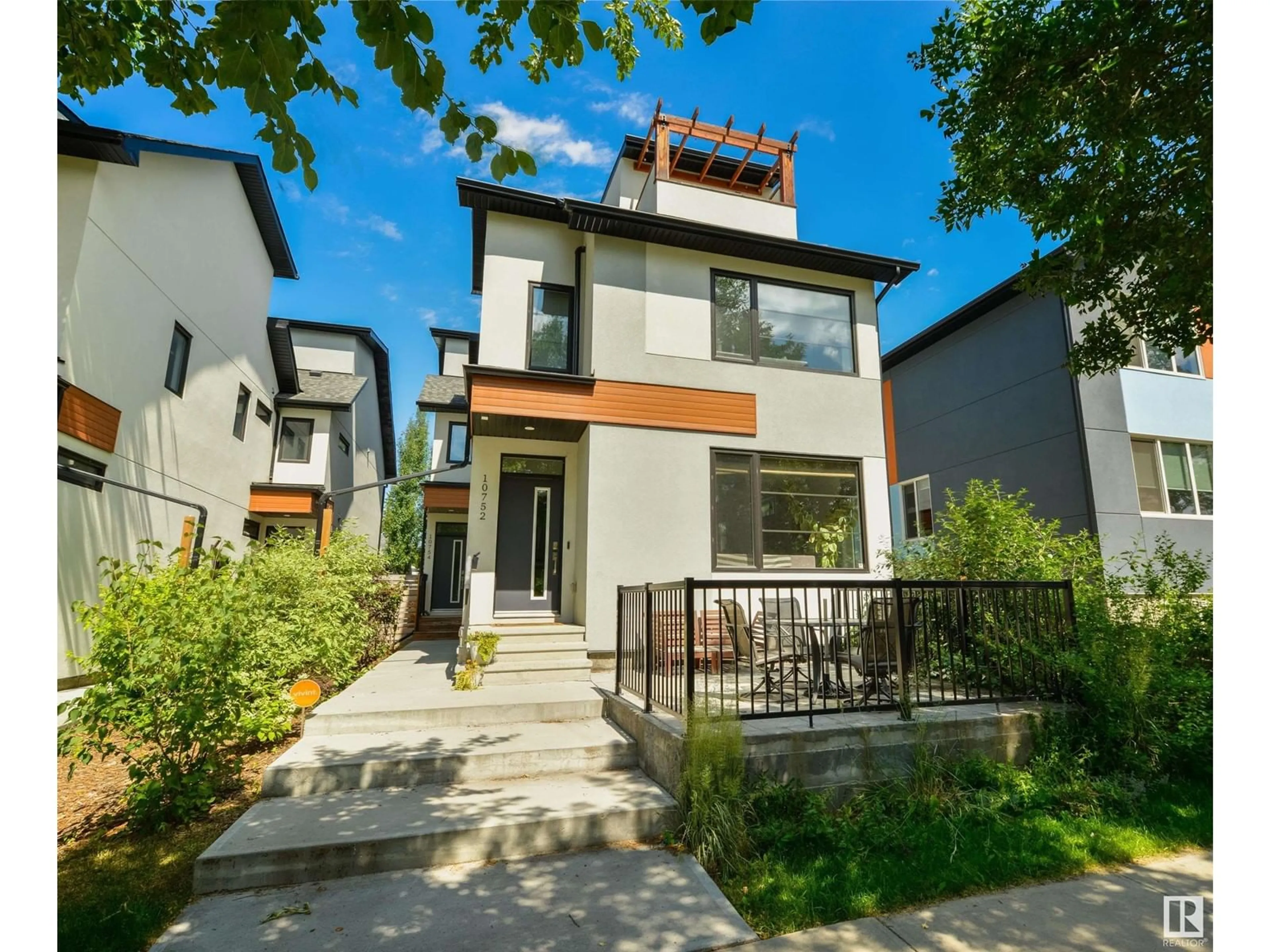10754 72 AV NW, Edmonton, Alberta T6E1A1
Contact us about this property
Highlights
Estimated ValueThis is the price Wahi expects this property to sell for.
The calculation is powered by our Instant Home Value Estimate, which uses current market and property price trends to estimate your home’s value with a 90% accuracy rate.Not available
Price/Sqft$317/sqft
Days On Market9 days
Est. Mortgage$2,255/mth
Tax Amount ()-
Description
This TURN-KEY, fully finished half-duplex located in desirable Queen Alexandra, has great access to Whyte Ave & University area. 9 ft ceilings and open concept design create the perfect space to entertain. You'll love the chef's kitchen with granite countertops & two tone cabinetry. The back entryway leads to the beautiful stamped, PRIVATE concrete patio and single detached garage! Head upstairs to find 2 spacious bedrooms, one with a walk-in closet. Down the hall is a large laundry room, complete with sink. The upstairs loft serves as a private master suite, with beautiful 3pc ENSUITE. OR an amazing home office or bonus room. Stay cool up there with your CENTRAL AC. The fully finished basement with plush carpets can be used a 4th bedroom, exercise space, media room, or to add a 2nd KITCHEN! An additional 4pc bathroom completes this floor. Oher features include: NO CONDO FEES, SIDE ENTRANCE TO BASEMENT, custom blinds valued at $10,000 and high end finishes throughout.*Some virtual staging* (id:39198)
Upcoming Open House
Property Details
Interior
Features
Basement Floor
Family room
5.41 m x 7.78 mBedroom 4
Condo Details
Amenities
Ceiling - 9ft
Inclusions
Property History
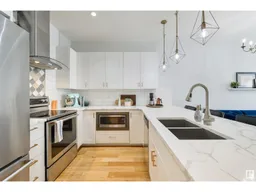 51
51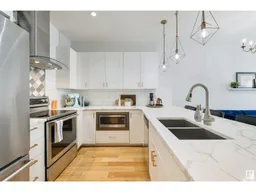 42
42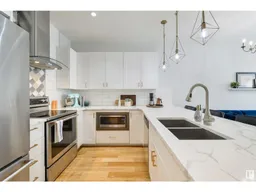 42
42
