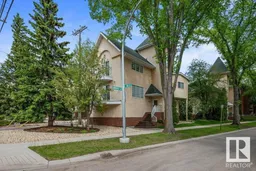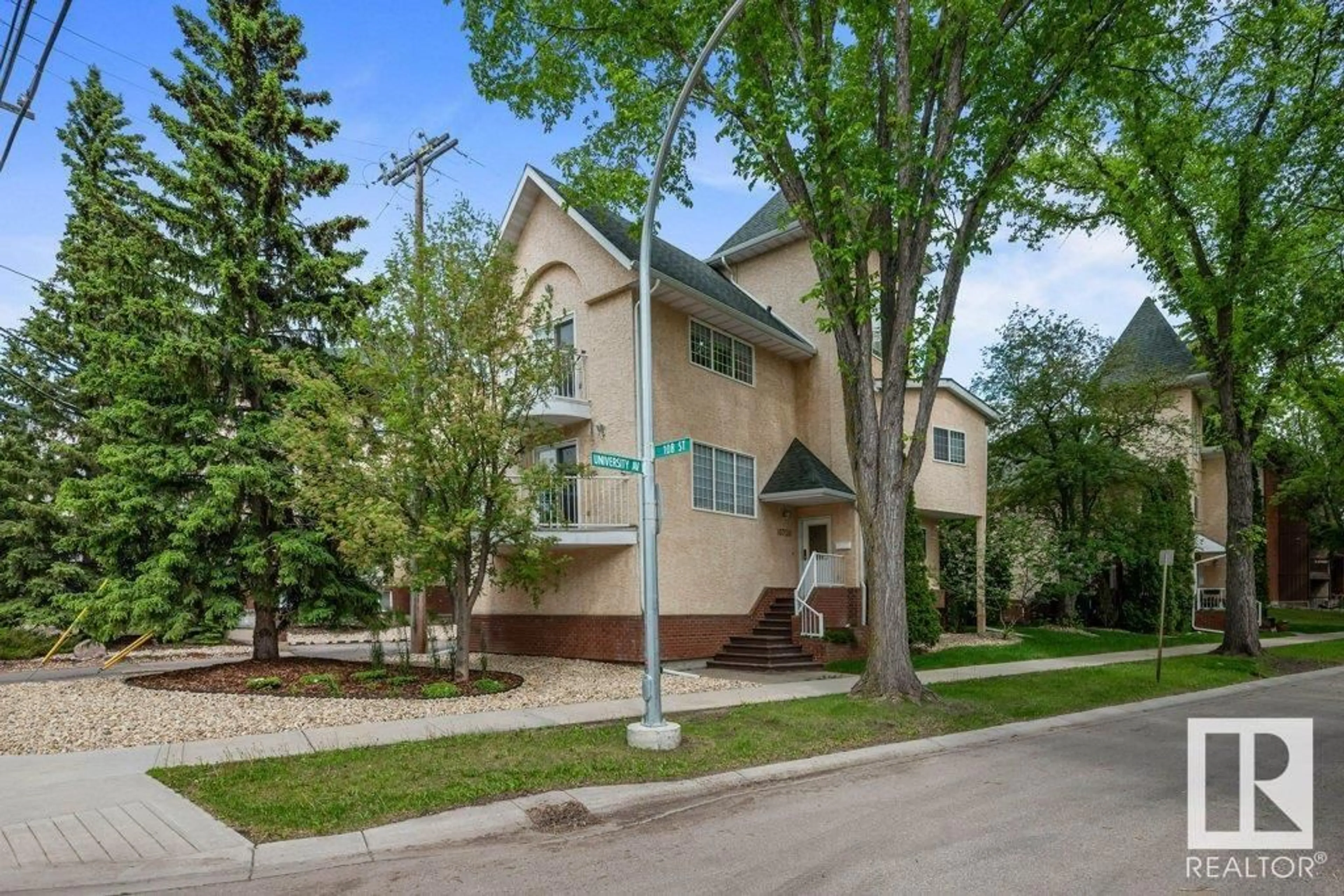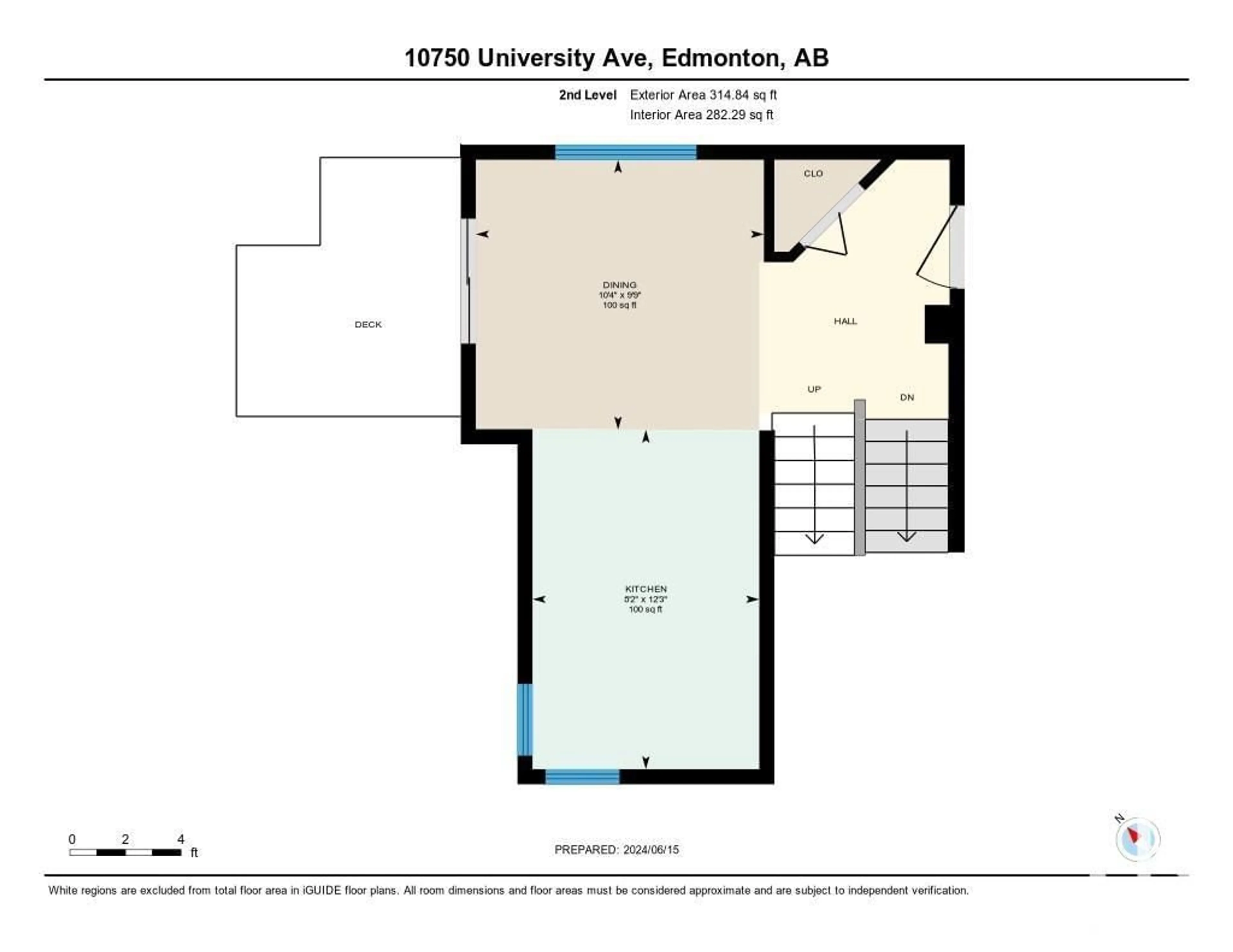10750 UNIVERSITY AV NW, Edmonton, Alberta T6E4P9
Contact us about this property
Highlights
Estimated ValueThis is the price Wahi expects this property to sell for.
The calculation is powered by our Instant Home Value Estimate, which uses current market and property price trends to estimate your home’s value with a 90% accuracy rate.Not available
Price/Sqft$225/sqft
Days On Market40 days
Est. Mortgage$1,632/mth
Maintenance fees$1022/mth
Tax Amount ()-
Description
Extraordinary opportunity to acquire this breathtaking detached home adorned with the peace of mind of a condominium lifestyle! Expansive 1,600+ Sq Ft haven! Vaulted ceilings, fully-equipped kitchen & a generous dining area that opens onto a private deck. The immense Living rm boasts a feature fireplace & balcony, while the primary bedroom offers vaulted ceilings, a full ensuite & a balcony of its own. Family sized 2nd & 3rd Bdrms, loft with a spacious balcony adds to the allure of this home. The list of features is extensive, making it impossible to mention them all. Furthermore, a double attached garage provides secure parking, while the park just across the street offers a picturesque view. Situated in an incredible locale, close proximity to all amenities, including the prestigious U of A, vibrant Whyte Ave, schools, shopping centers and local festivals. Embark on a fabulous carefree lifestyle that awaits you in this haven of tranquility. Act now and make this extraordinary residence yours today! (id:39198)
Property Details
Interior
Features
Main level Floor
Dining room
2.96 m x 3.16 mKitchen
3.73 m x 2.49 mExterior
Parking
Garage spaces 2
Garage type Attached Garage
Other parking spaces 0
Total parking spaces 2
Condo Details
Amenities
Vinyl Windows
Inclusions
Property History
 65
65

