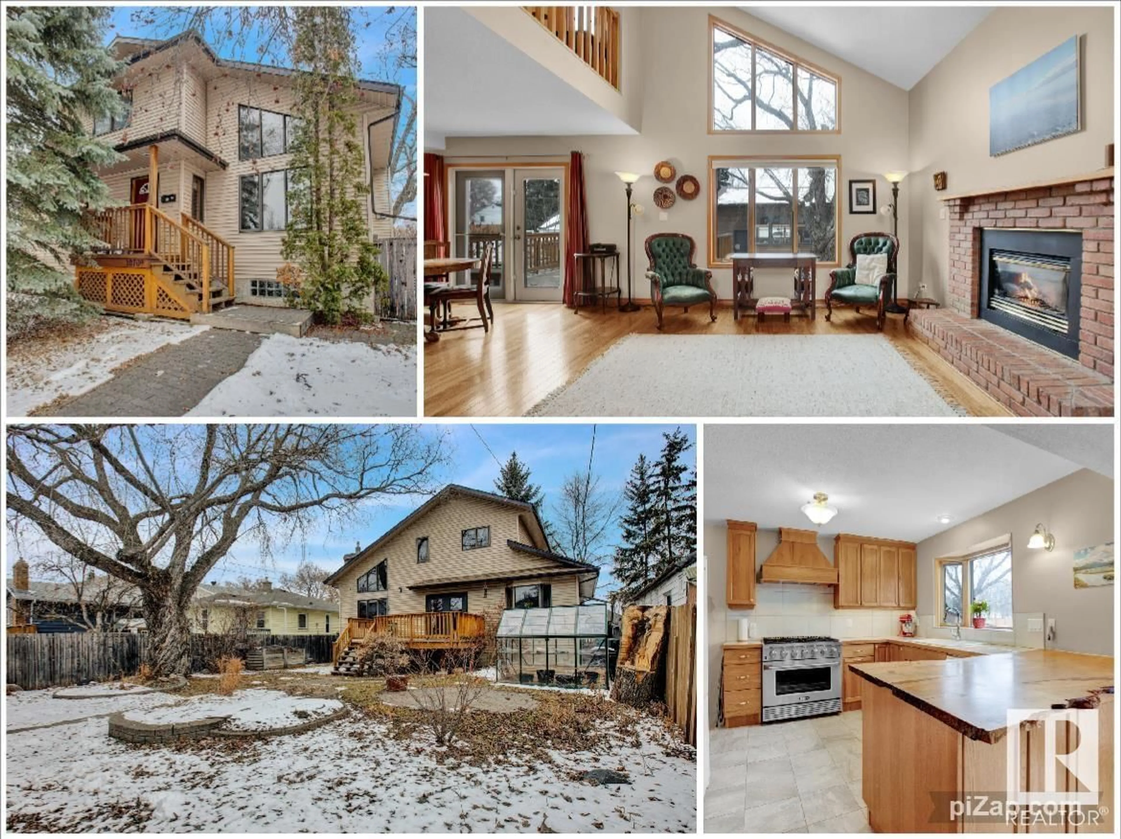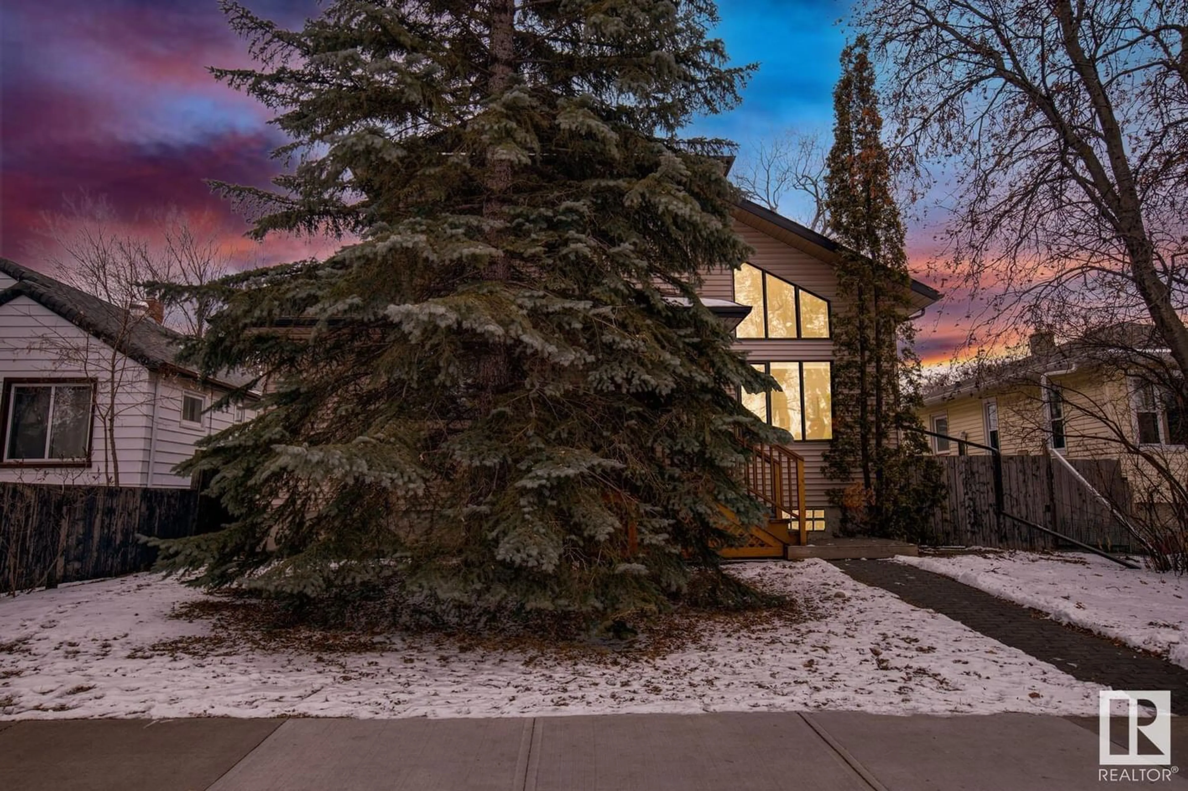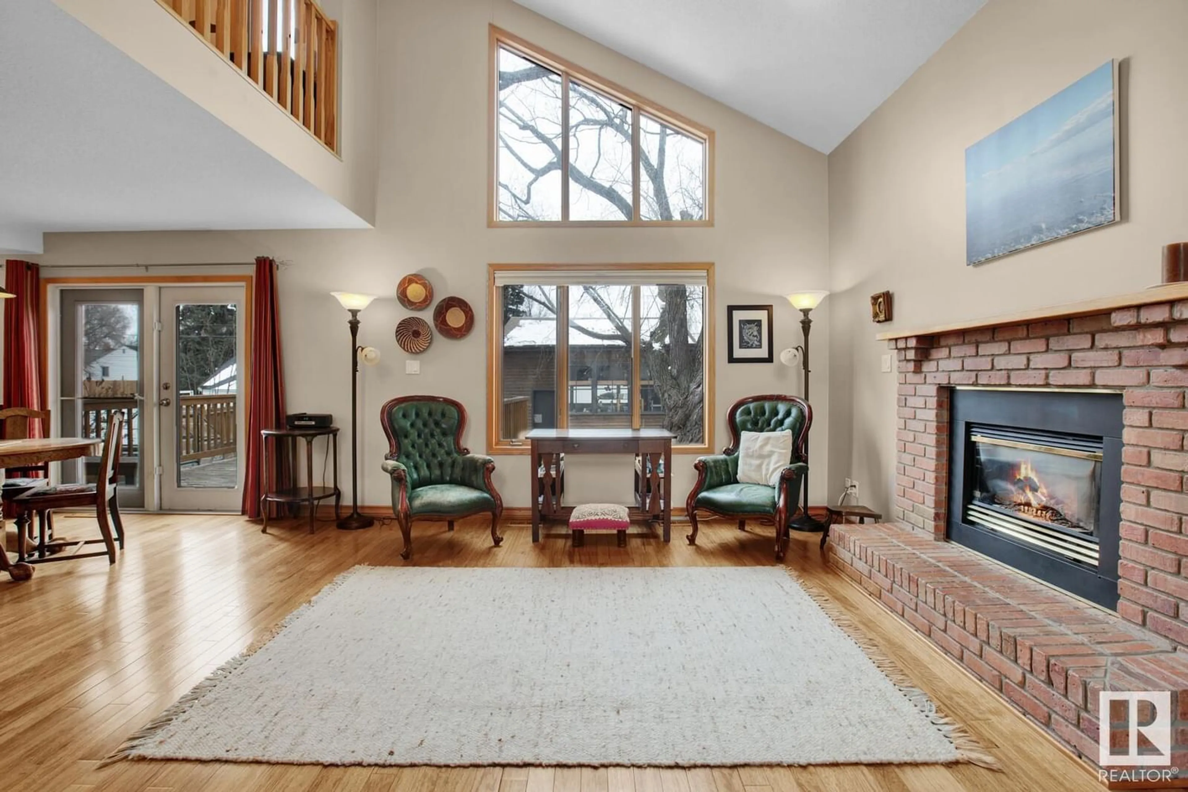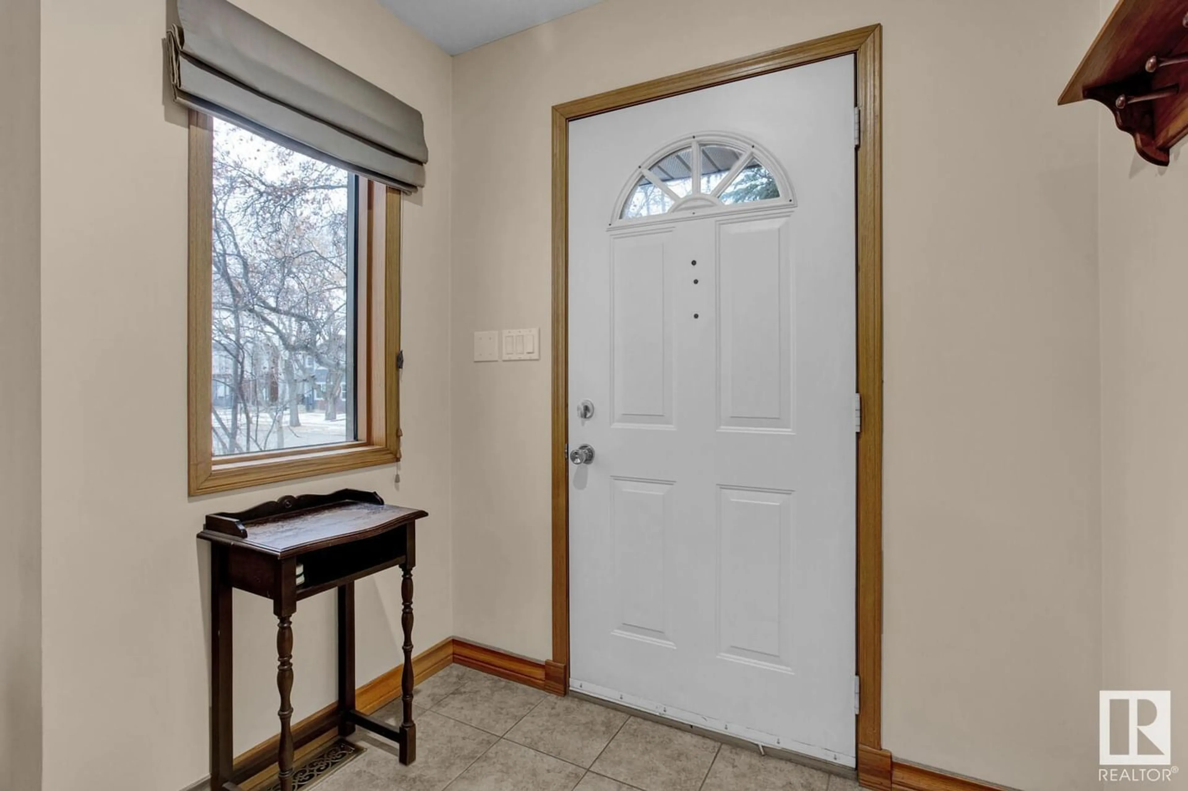10709 72 AV NW, Edmonton, Alberta T6E1A2
Contact us about this property
Highlights
Estimated ValueThis is the price Wahi expects this property to sell for.
The calculation is powered by our Instant Home Value Estimate, which uses current market and property price trends to estimate your home’s value with a 90% accuracy rate.Not available
Price/Sqft$424/sqft
Est. Mortgage$2,791/mo
Tax Amount ()-
Days On Market264 days
Description
Would you love to live close to the River Valley, U of A & Whyte Ave but still have a great community vibe? This beautifully cared for 1991 built home in Queen Alexandra offers a mature treed lot (6525 sq ft), huge deck + greenhouse. Located on a quiet block with a double detached heated garage with a LOFT for workshop or art studio with 220V wiring. Meaningful updates include, shingles 2016, furnace 2016, sump pump 2017 & Solar Panels installed on garage to reduce your energy costs. Charming character draws you into this inviting home with its side vaulted ceiling warmed by gas fireplace & inch Brazilian Olive Hardwood flooring. Remodelled Delton kitchen with gas stove, wood cabinets & live edge eating bar. Custom storage cabinets keep mudroom tidy. Main floor primary bedroom with full bathroom, 2 additional bedrooms, full bathroom + loft study on upper floor. Fully finished basement with high ceilings adds to your overall living space with 2 pce bath, recroom warmed by gas fireplace & games room. (id:39198)
Property Details
Interior
Features
Basement Floor
Den
3.47 m x 2.65 mRecreation room
7.24 m x 3.64 mStorage
2.98 m x 1.65 mUtility room
3.9 m x 3.73 mExterior
Parking
Garage spaces 4
Garage type -
Other parking spaces 0
Total parking spaces 4




