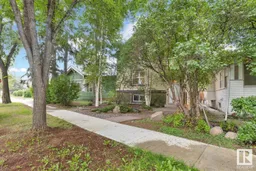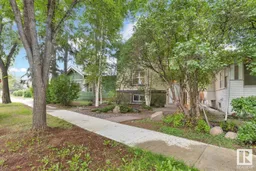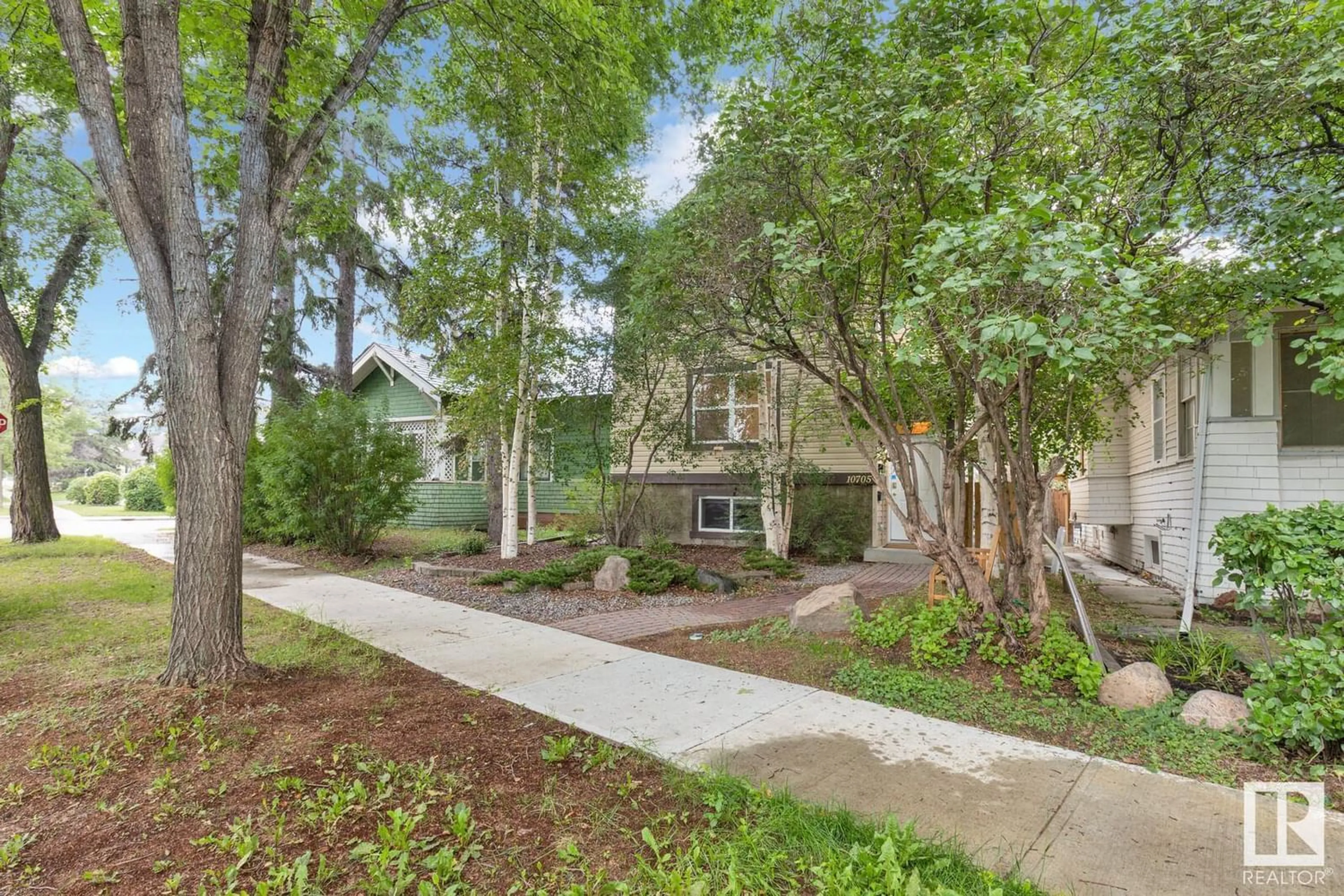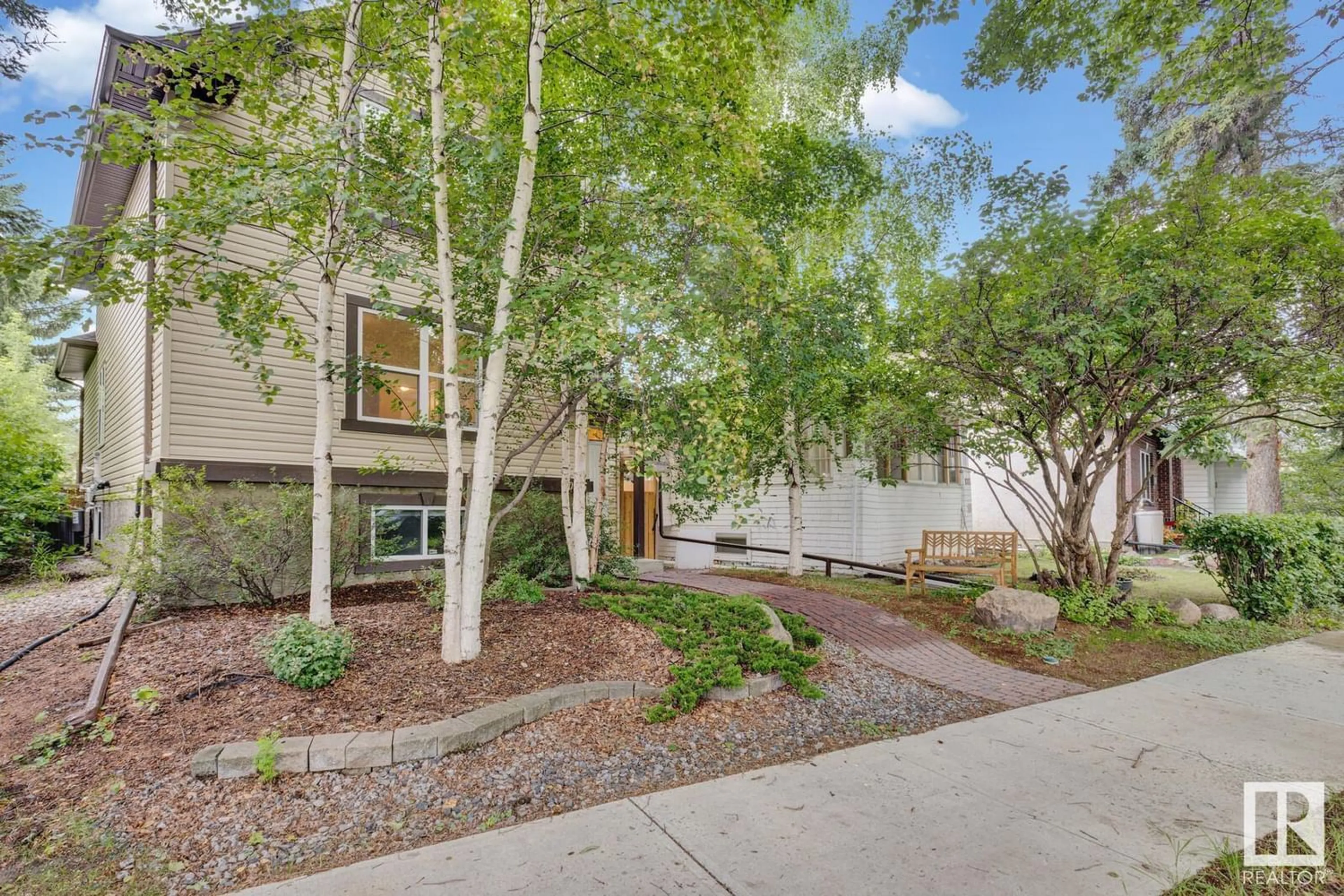10705 UNIVERSITY AV NW, Edmonton, Alberta T6E4P8
Contact us about this property
Highlights
Estimated ValueThis is the price Wahi expects this property to sell for.
The calculation is powered by our Instant Home Value Estimate, which uses current market and property price trends to estimate your home’s value with a 90% accuracy rate.Not available
Price/Sqft$426/sqft
Est. Mortgage$2,641/mo
Tax Amount ()-
Days On Market1 year
Description
On a quiet tree-lined street in the heart of the UNIVERSITY area, and MINUTES away from the school itself, lies this perfect fusion of INVESTMENT PROPERTY MEETS FAMILY HOME! This 5 bedroom (2 bedroom LEGAL SUITE!) INFILL house with AC is OPEN CONCEPT and airy, while still checking all the boxes! Upon entry, you have a bedroom at the front of the house that can be used as a room or an office! Next to it is a FULL BATH. Your open kitchen follows with tons of space and light, followed by your private back door entrance and MAIN FLOOR laundry! Your living room is MASSIVE with an adjoining dining space. Upstairs carries the primary and third bedroom and another full bath. Moving to the SOUND PROOFED LEGAL basement, you have a full kitchen, great sized living room, and 2 more full bedrooms, and a full bath! The back yard is a low maintenance oasis! Live close to all the amenities and one of the most popular parts of Edmonton, you can rent the basement for a premium to university goers. A smart investor's dream! (id:39198)
Property Details
Interior
Features
Basement Floor
Family room
Bedroom 4
Bedroom 5
Property History
 50
50 50
50

