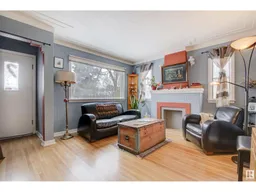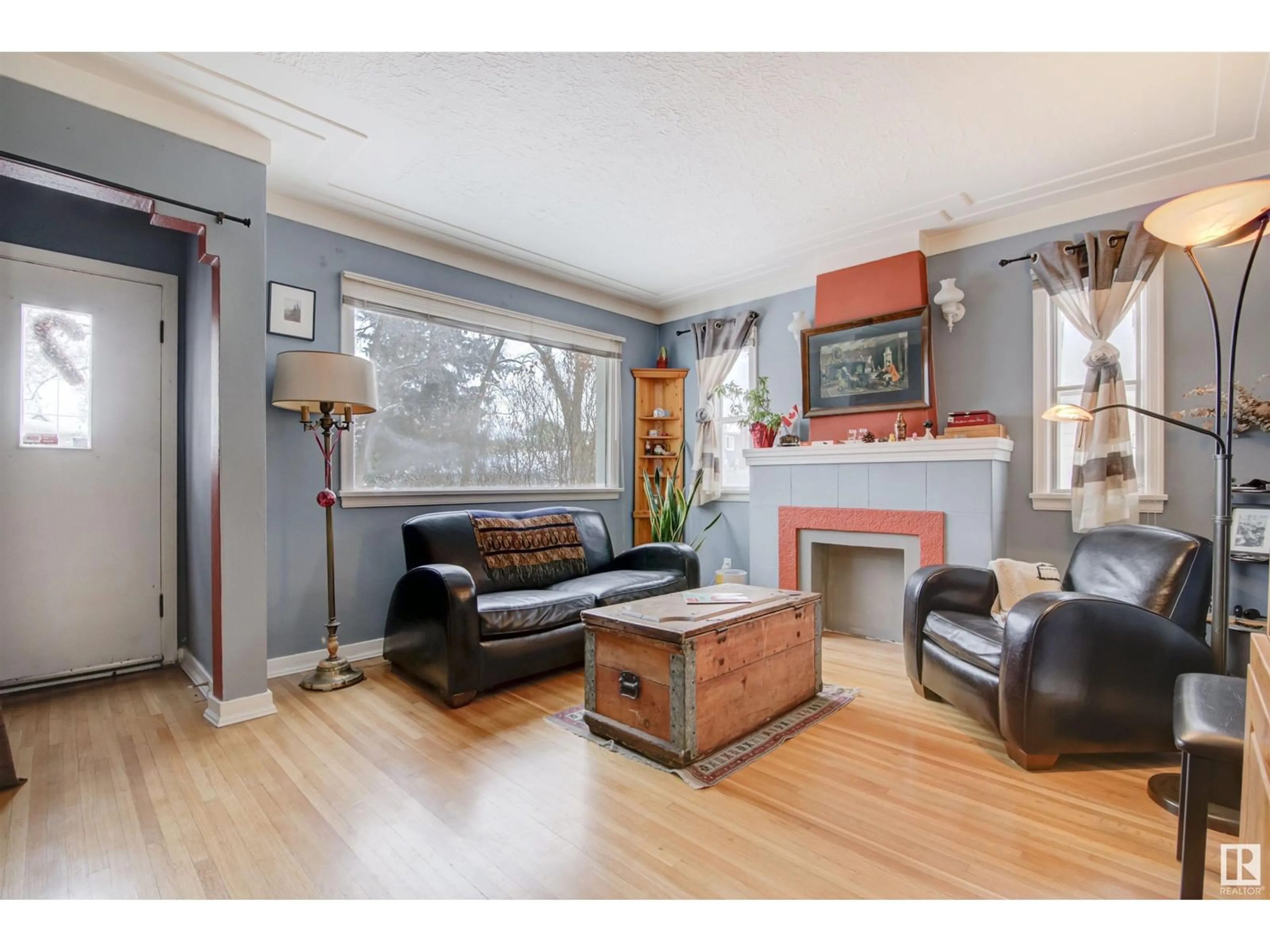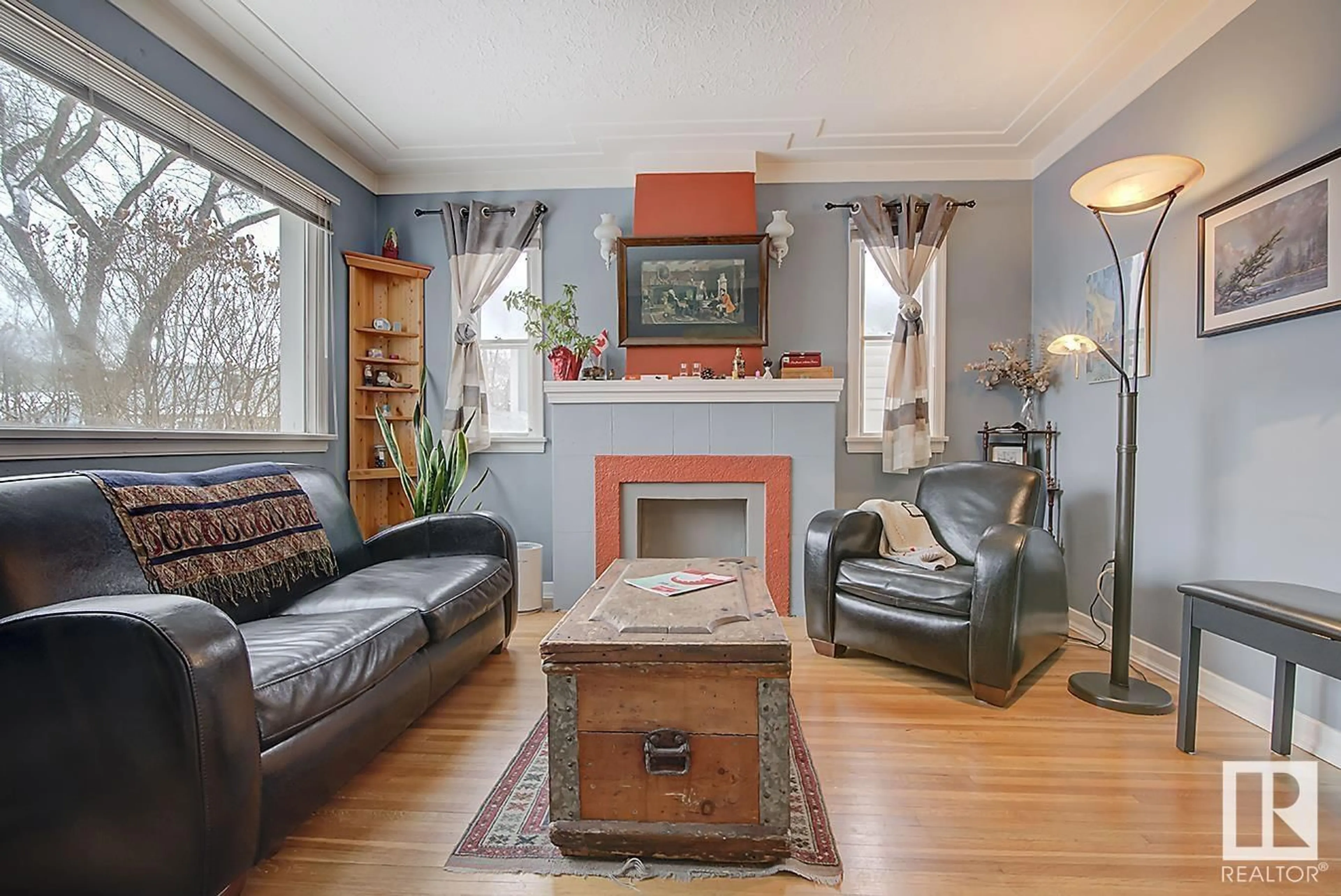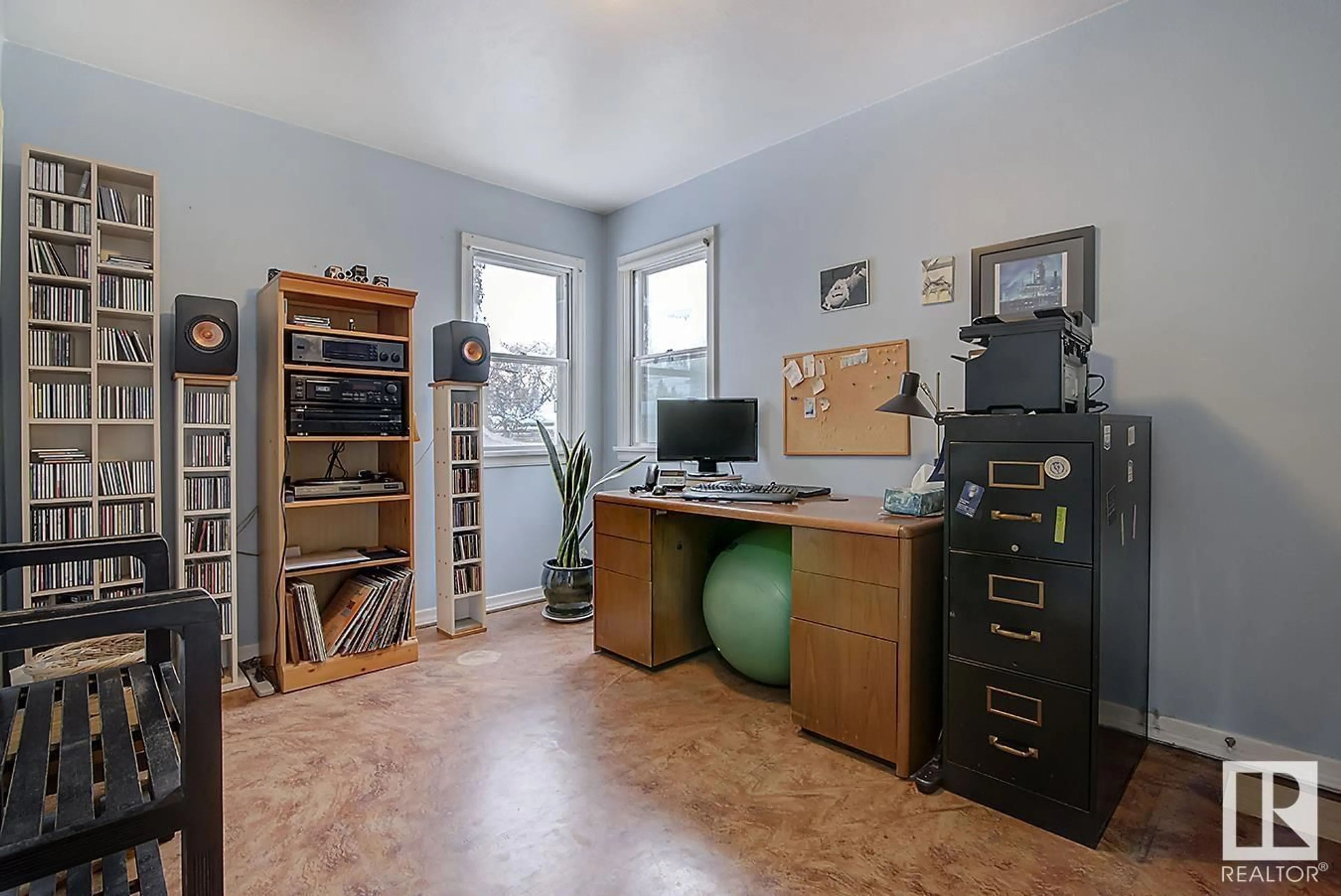10619 72 AV NW, Edmonton, Alberta T6E0Z8
Contact us about this property
Highlights
Estimated ValueThis is the price Wahi expects this property to sell for.
The calculation is powered by our Instant Home Value Estimate, which uses current market and property price trends to estimate your home’s value with a 90% accuracy rate.Not available
Price/Sqft$470/sqft
Est. Mortgage$1,542/mth
Tax Amount ()-
Days On Market32 days
Description
Welcome to this cozy and warm bungalow within minutes drive, walk or jog to the University of Alberta and downtown Edmonton! Enjoy the river valley, Old Strathcona Market & shops, bike & walking trails and more. This home has 2 bedrooms on main floor +1 basement bedroom. A perfect home for University Students or Professionals or a young family. Added Features: 2017 Upgraded attic insulation (old materials professionally removed) and high efficiency furnace, 2018 Front steps/veranda replaced, 2018 new sidewalk (front to side) replaced and fence added. There is hardwood flooring in the living room and primary bedroom. Kitchen is functional and waiting for your creative touch. There is a 4_piece full bathroom on the main floor. The main bedroom has a spacious walk-in closet. The 2nd bedroom is great for home office (lots of natural light). Enjoy the warm basement rumpus/family room and a guest bedroom. Lots of storage space. Summertime brings an abundant garden! A single garage with backlane access. (id:39198)
Property Details
Interior
Features
Basement Floor
Family room
4.45 m x 3.53 mBedroom 3
3.61 m x 3.57 mLaundry room
3.7 m x 3.66 mStorage
3.78 m x 3.69 mProperty History
 28
28


