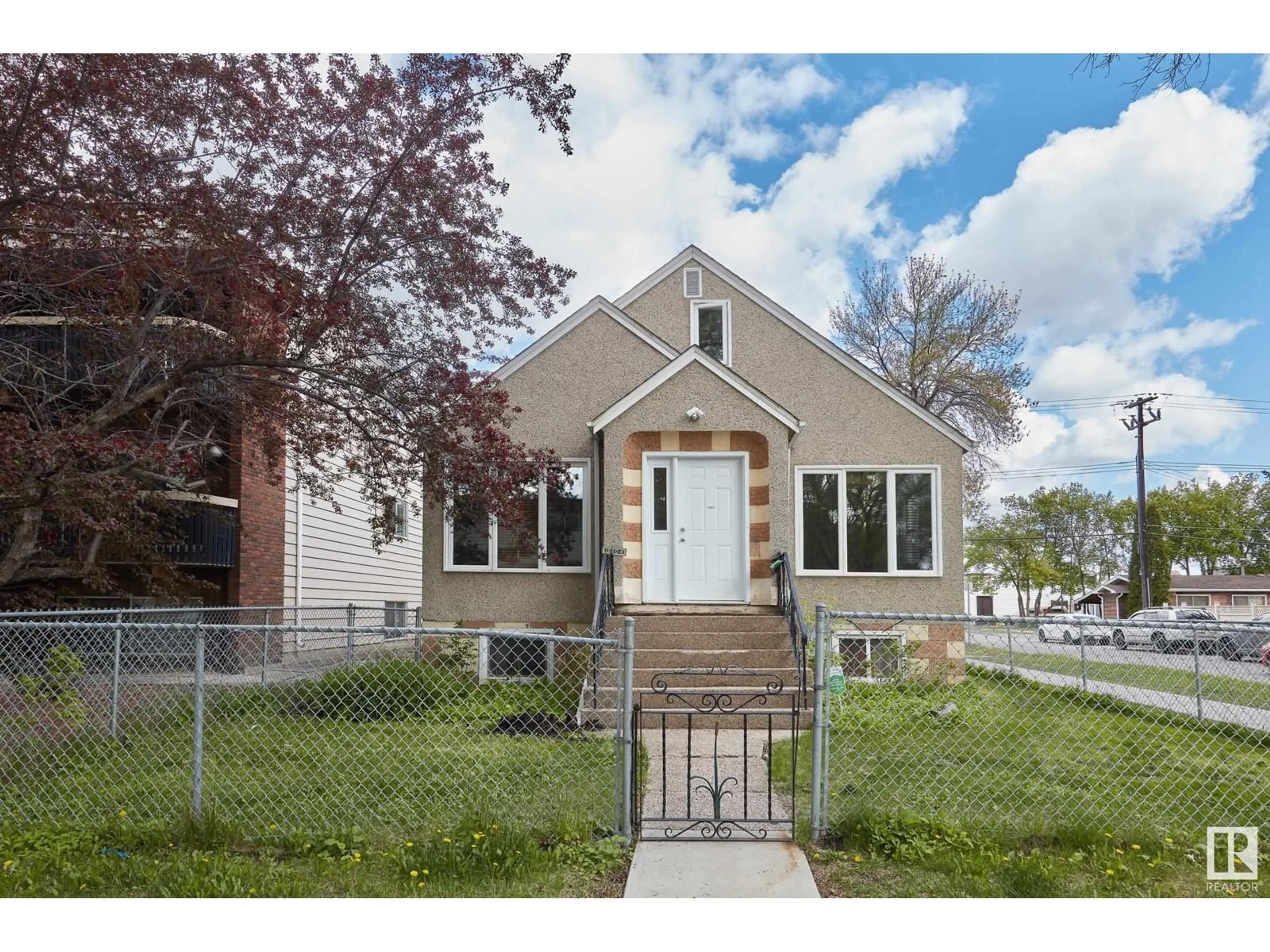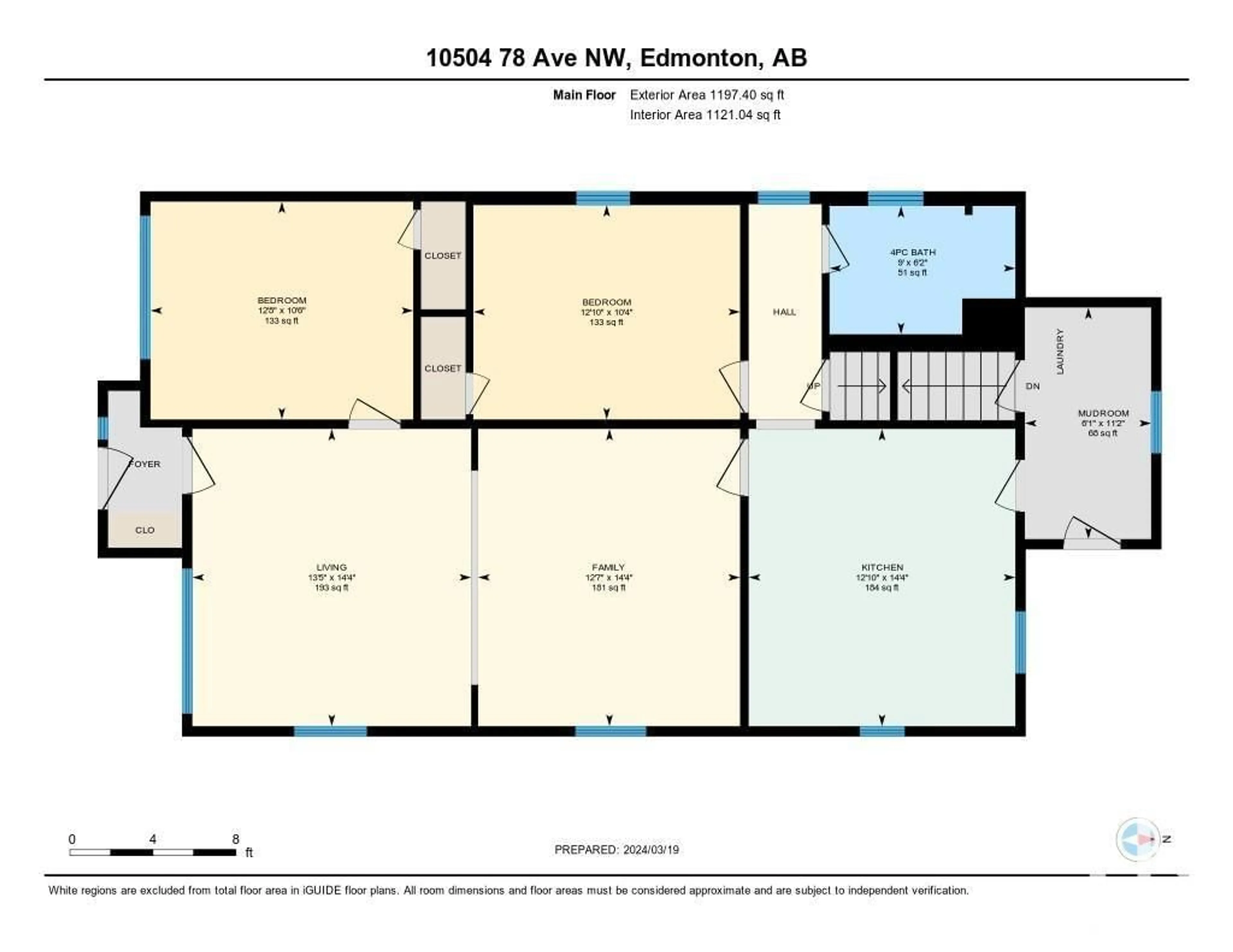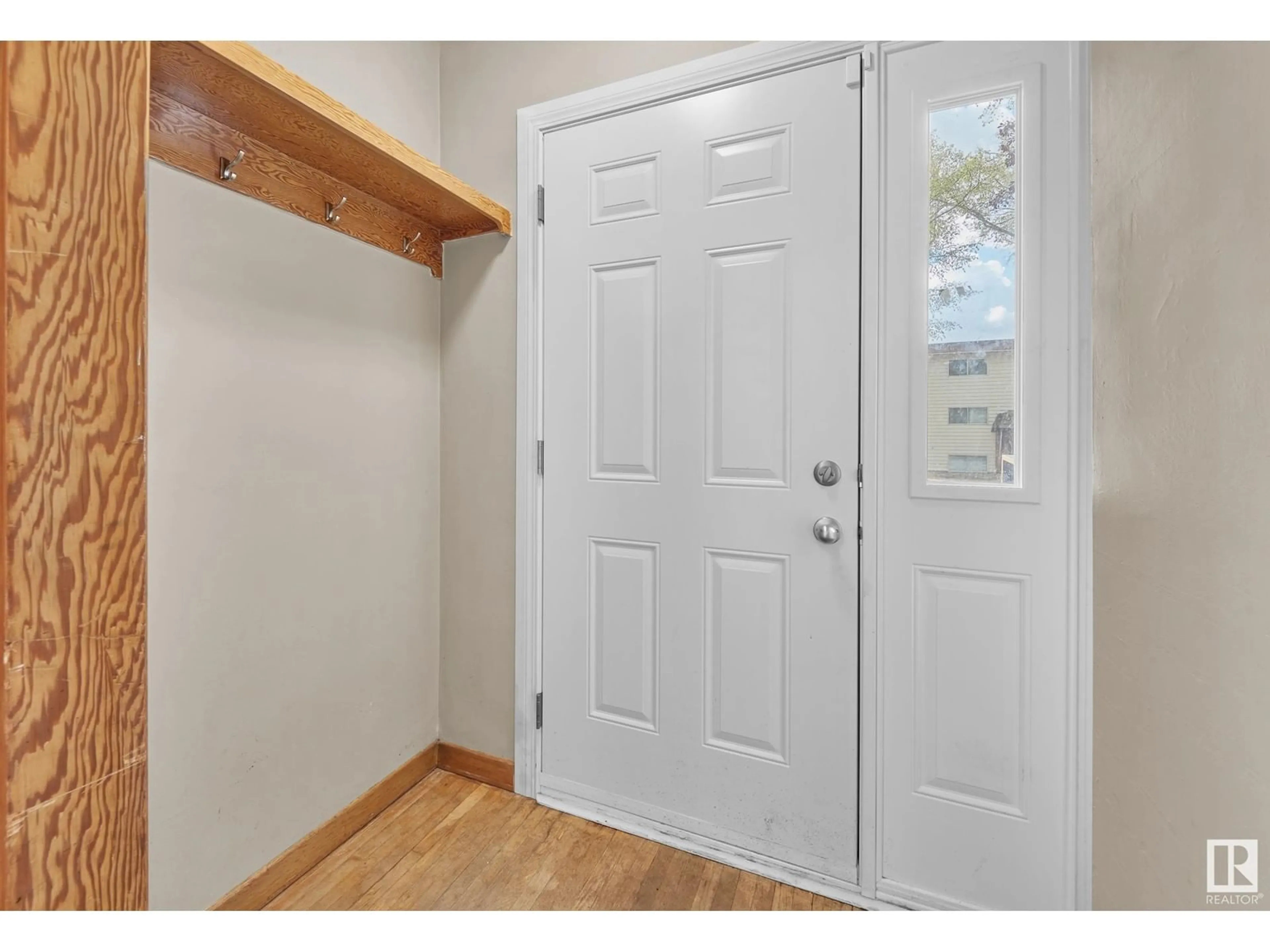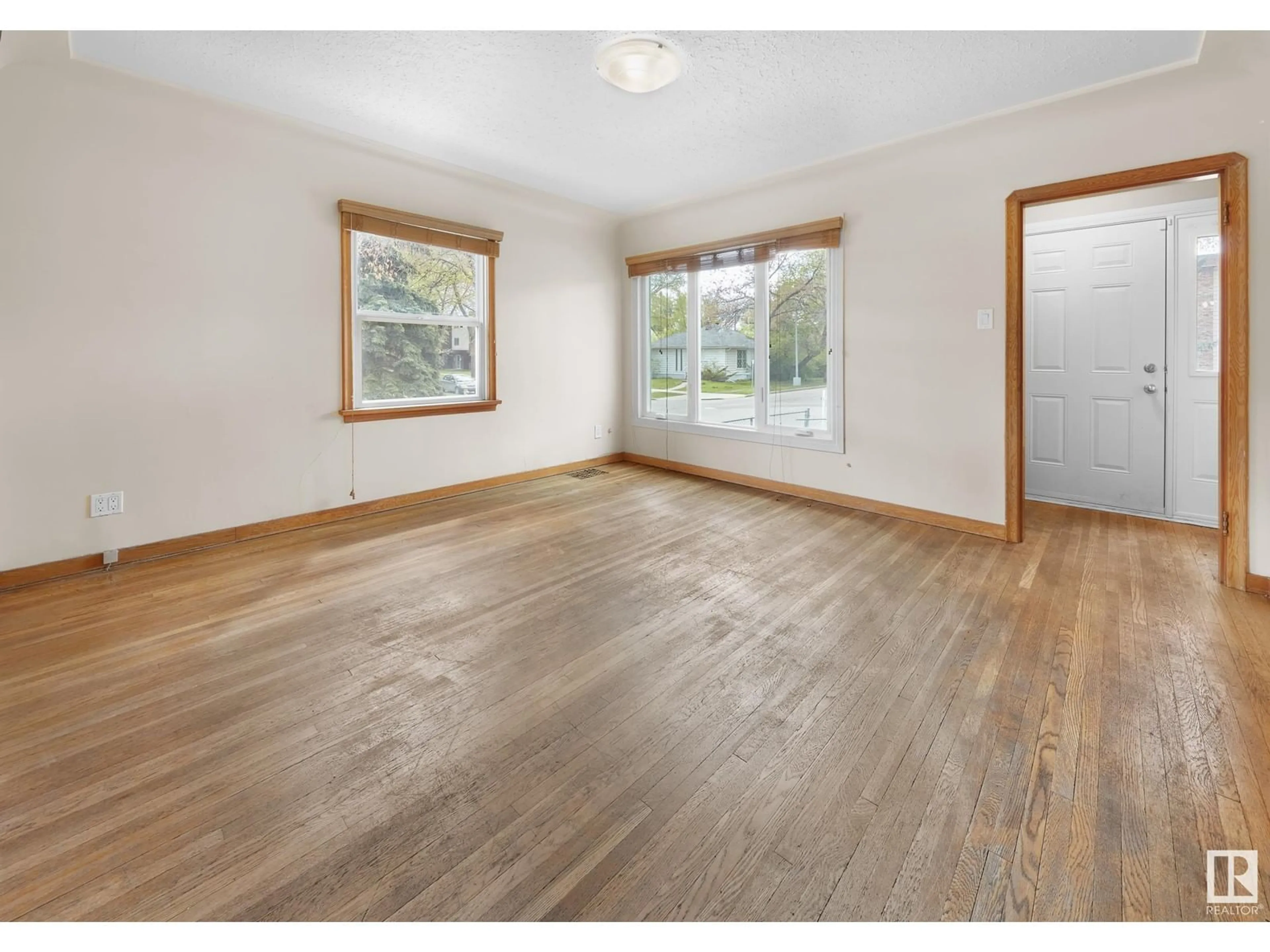10504 78 AV NW, Edmonton, Alberta T6E1P4
Contact us about this property
Highlights
Estimated ValueThis is the price Wahi expects this property to sell for.
The calculation is powered by our Instant Home Value Estimate, which uses current market and property price trends to estimate your home’s value with a 90% accuracy rate.Not available
Price/Sqft$241/sqft
Est. Mortgage$1,717/mo
Tax Amount ()-
Days On Market182 days
Description
Discover a prime RMh16.0-zoned home w/ 2 kitchens, 6 beds, & 2 baths. Sitting on a corner lot offers a superb opportunity for homeowners, landlords, or developers! Ideally situated for easy access to transit, schools, shopping, & UofA, this property is an excellent investment. Upgrades include H.E. furnace in (2021), shingles & HWT (2015), window replacements (2022/2014), & 100 Amp electrical. Flooring includes original hardwood, ceramic, & laminate. The main floor hosts a sizable kitchen, living, & dining area, w/ two bedrooms. Upstairs, find a bedroom with a den or large walk-in closet and sink. The basement features three bedrooms, a kitchen, a living area, a 3-piece bathroom, separate laundry, and an entry, brightened by large windows. A fenced yard and a garage with remote control add to the propertys appeal, making it an excellent choice for those seeking a family home, a rental opportunity, or a property with significant redevelopment potential. Don't miss out! (id:39198)
Property Details
Interior
Features
Basement Floor
Bedroom 3
4.19 m x 3.51 mBedroom 4
3.6 m x 3.04 mBedroom 5
3.61 m x 2.94 mSecond Kitchen
3.6 m x 2.89 m



