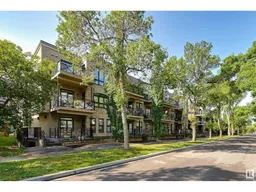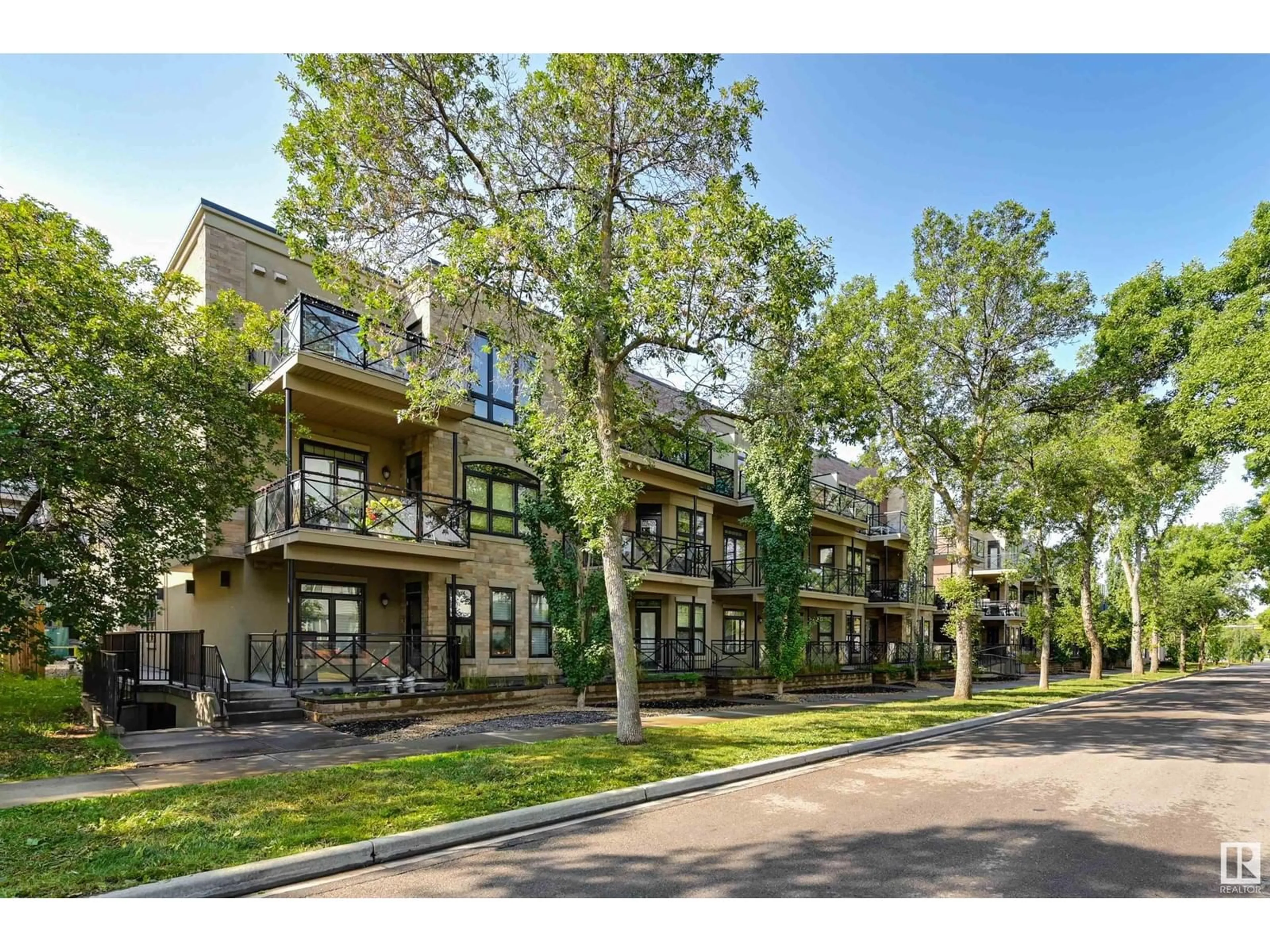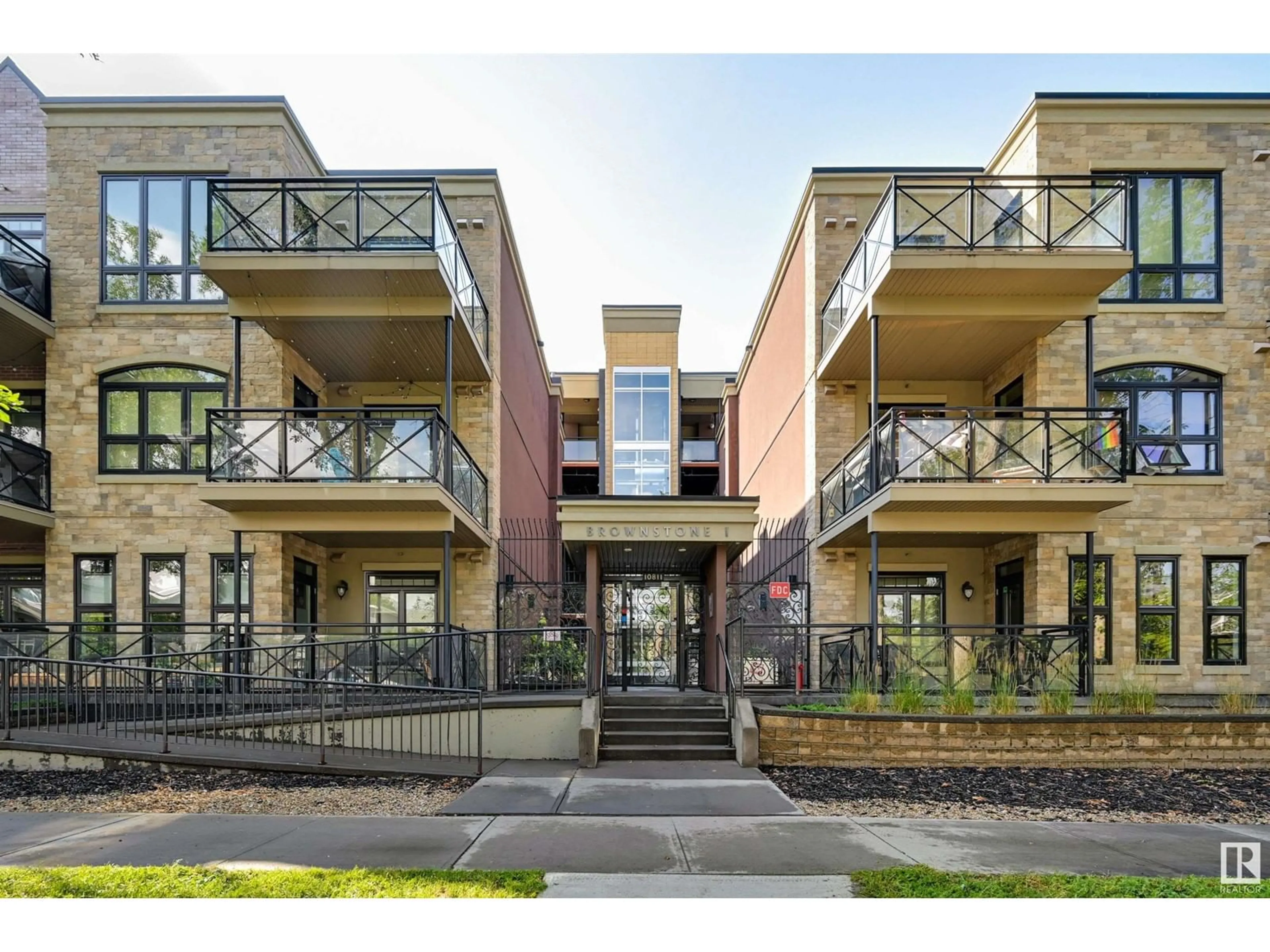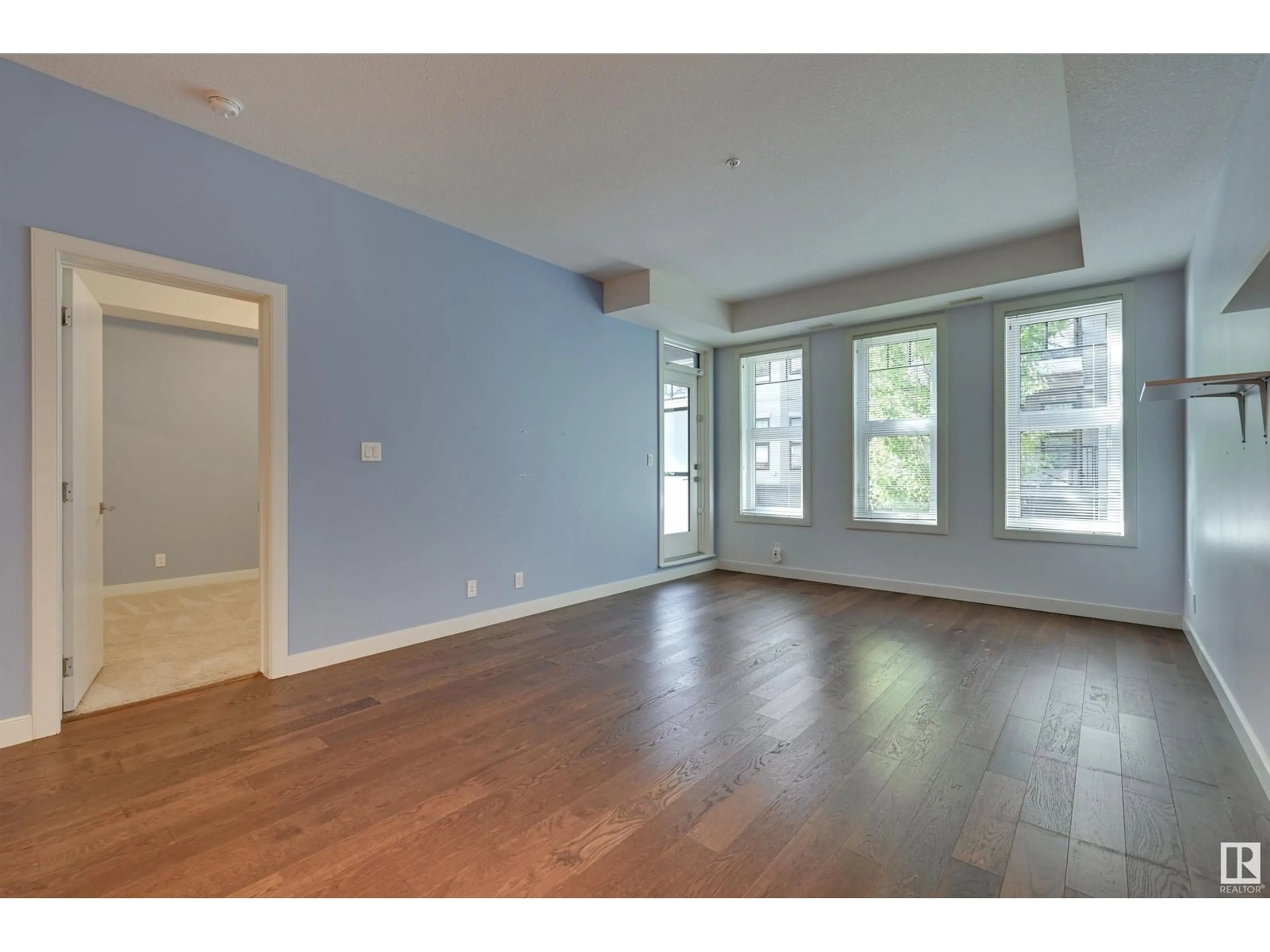#105 10811 72 AV NW, Edmonton, Alberta T6E1A4
Contact us about this property
Highlights
Estimated ValueThis is the price Wahi expects this property to sell for.
The calculation is powered by our Instant Home Value Estimate, which uses current market and property price trends to estimate your home’s value with a 90% accuracy rate.Not available
Price/Sqft$296/sqft
Est. Mortgage$1,224/mth
Maintenance fees$364/mth
Tax Amount ()-
Days On Market20 days
Description
Welcome to Brownstones in Queen Alexandra! This complex is extremely well run with LOW $364/mth condo fees including HEAT & WATER utilities! Paired with an excellent location close to Whyte Ave, U of A, parks and schools it is a prime condo in our market. This corner suite is a 2 bedroom 2 bathroom with central Air-Conditioning! A great size space with open concept living area featuring 9ft ceilings and two good sized bedrooms. The Kitchen has granite countertops, stainless steel appliances, raised breakfast bar, tile backsplash, and maple cabinets. Engineered hardwood in the living areas, carpet in bedrooms, and tile in the bathrooms and entry. The primary bedroom has 3 piece ensuite with walk in shower and matching finish to the kitchen in both bathrooms. The 2nd bedroom gets a nice exterior window due tot this being a corner suite. The main bath has tub/shower. There is an underground parking stall w/storage locker #116. A great condo in an excellent location with LOW FEES you will not find anywhere! (id:39198)
Property Details
Interior
Features
Main level Floor
Living room
3.87 m x 3.8 mDining room
3.4 m x 2.4 mKitchen
4.49 m x 3.3 mPrimary Bedroom
3.85 m x 3.18 mExterior
Parking
Garage spaces 1
Garage type -
Other parking spaces 0
Total parking spaces 1
Condo Details
Inclusions
Property History
 32
32


