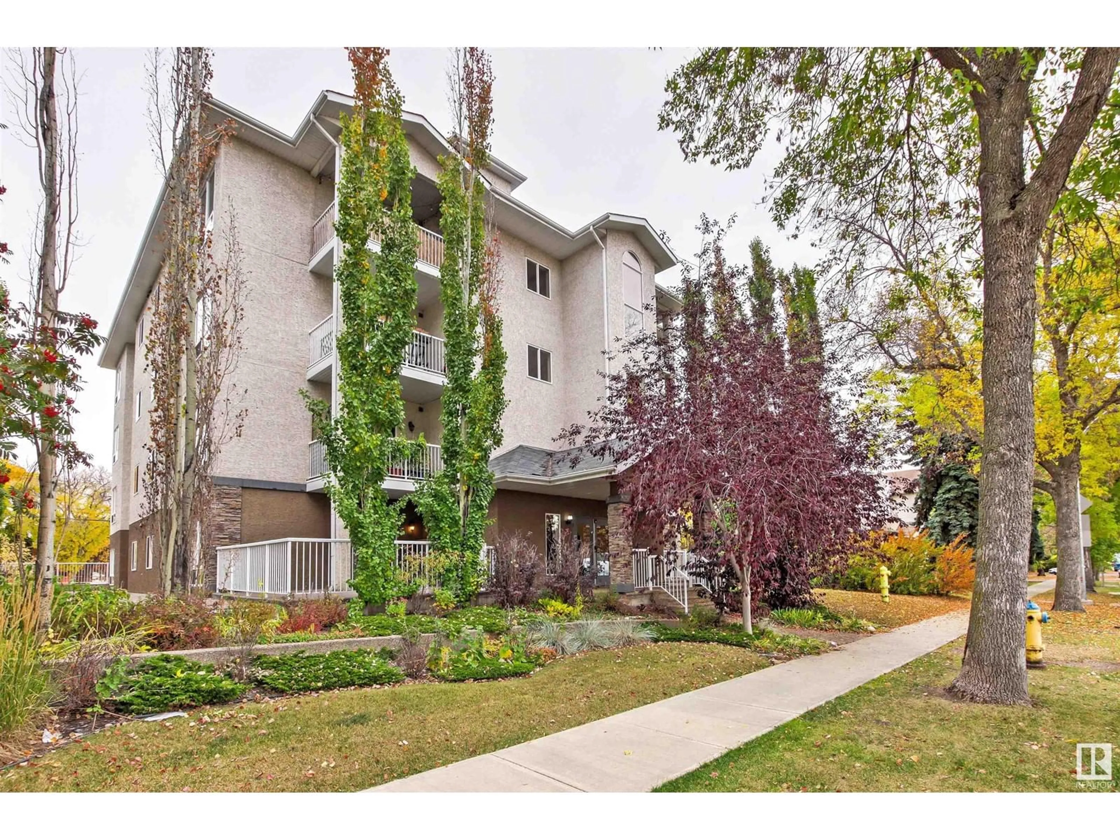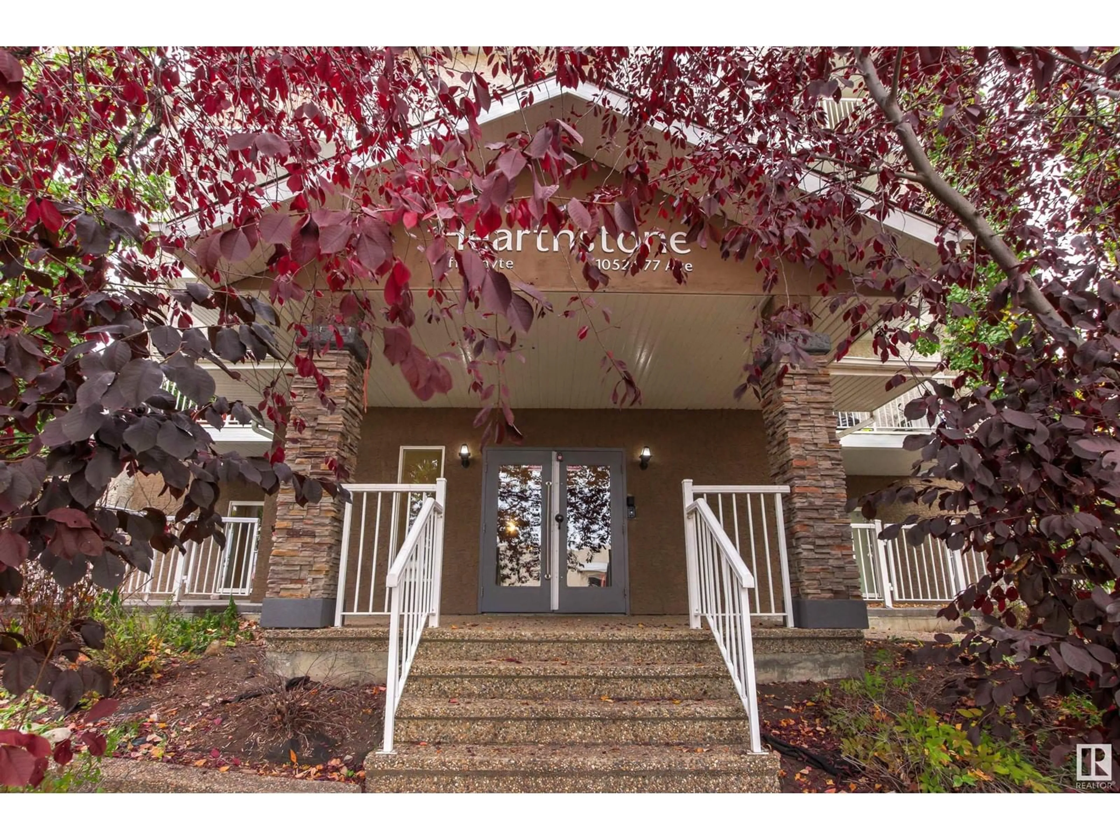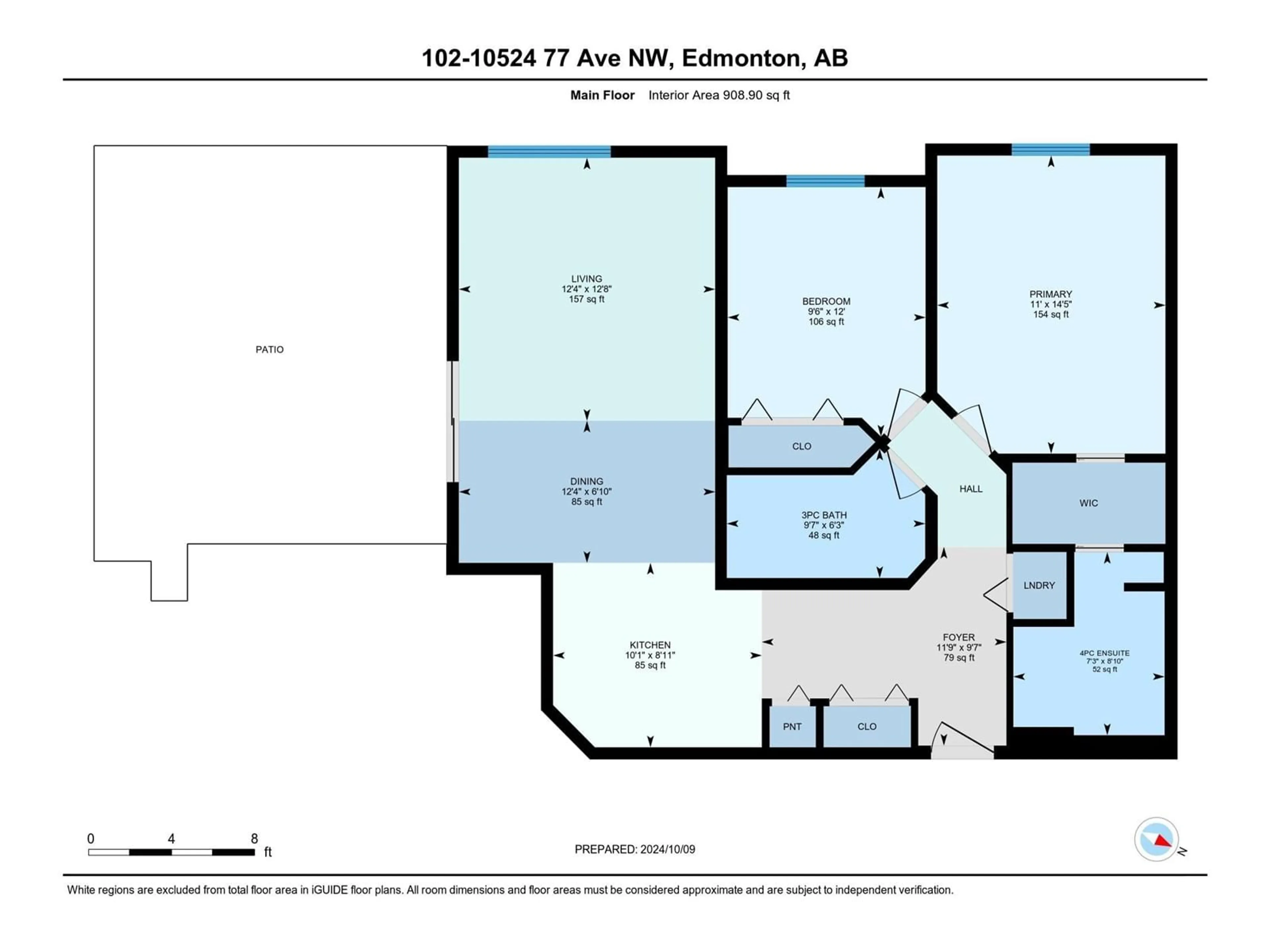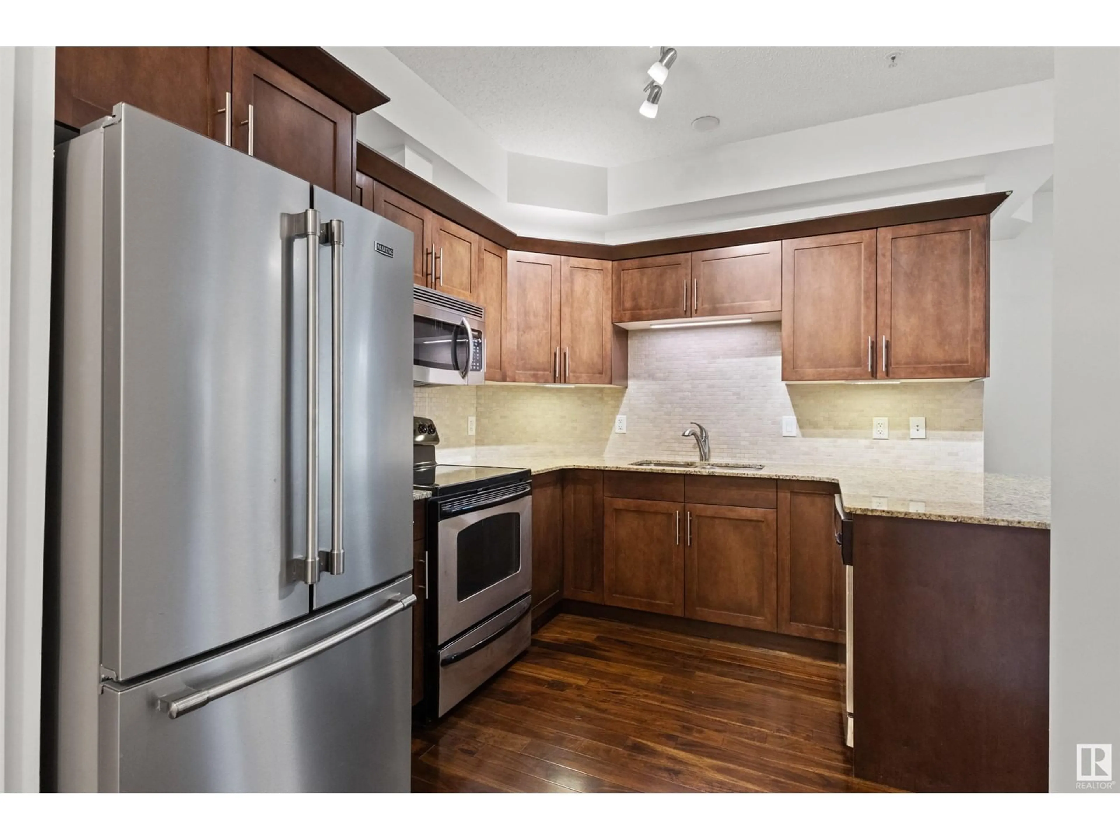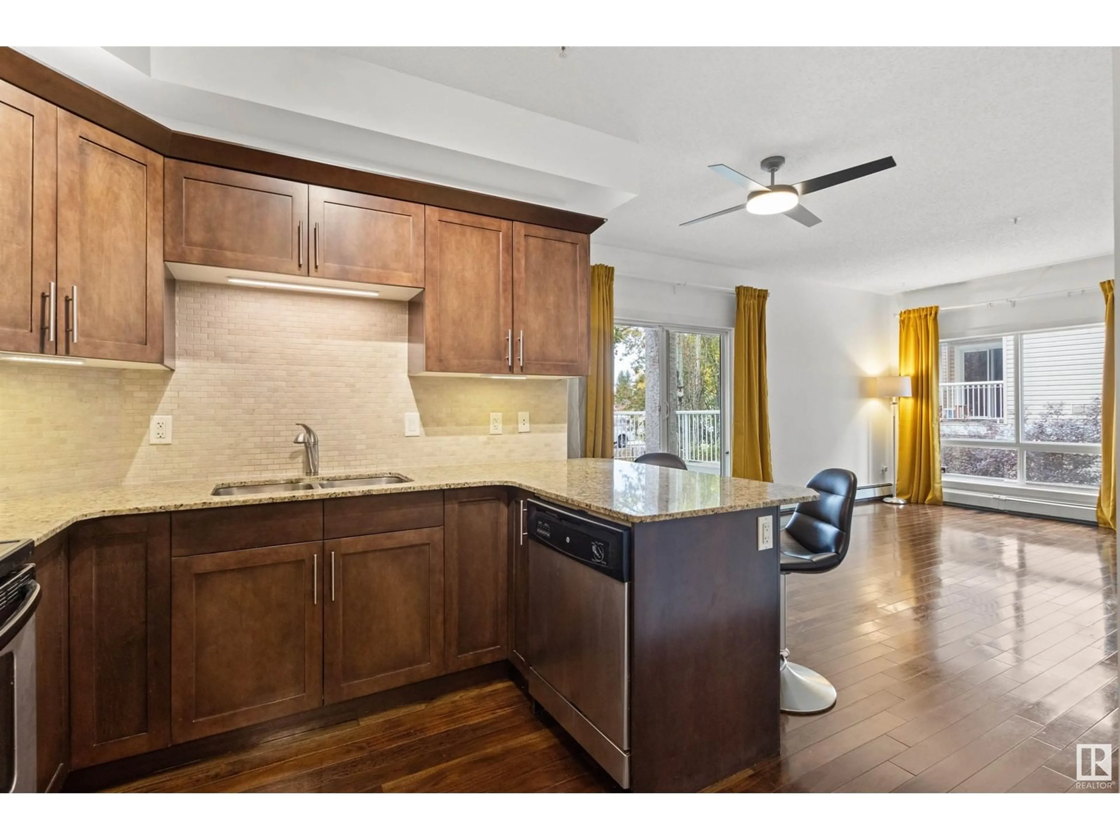#102 10524 77 AV NW, Edmonton, Alberta T6E1N1
Contact us about this property
Highlights
Estimated ValueThis is the price Wahi expects this property to sell for.
The calculation is powered by our Instant Home Value Estimate, which uses current market and property price trends to estimate your home’s value with a 90% accuracy rate.Not available
Price/Sqft$239/sqft
Est. Mortgage$936/mo
Maintenance fees$732/mo
Tax Amount ()-
Days On Market74 days
Description
Welcome to Hearthstone Off Whyte! Situated on a beautiful tree-lined street in the heart of Queen Alexandra, this beautiful 2 bed, 2 bath CORNER UNIT is mere steps to two Elementary Schools, walking distance to the River Valley, Whyte Ave & a quick bus to the U of A. Upon entering youre greeted w/ hardwood floors & 9 ft ceilings that lead to the kitchen, feat a peninsula island; perfect for entertaining. The kitchen opens onto the DR & LR which is highlighted by an abundance of big windows. Enjoy the incredible south-facing patio adding over 300 sq ft of summertime living space, ideal for those with pets, complete w/ gas BBQ hookup. Relax in the king-sized MB, complete w/ walk-in closet & full ensuite bath. A 2nd bed plus another full bath round out the unit. The building also has an exercise room & a large social room (reservable). Other highlights incl: newer fridge & ceiling fans, in-suite laundry/ storage room, underground parking w/ storage cage & a 2nd parking stall (surface). This is the one! (id:39198)
Property Details
Interior
Features
Main level Floor
Kitchen
3.07 m x 2.71 mPrimary Bedroom
4.39 m x 3.32 mBedroom 2
3.68 m x 2.91 mLiving room
5.95 m x 3.72 mExterior
Parking
Garage spaces 2
Garage type -
Other parking spaces 0
Total parking spaces 2
Condo Details
Inclusions

