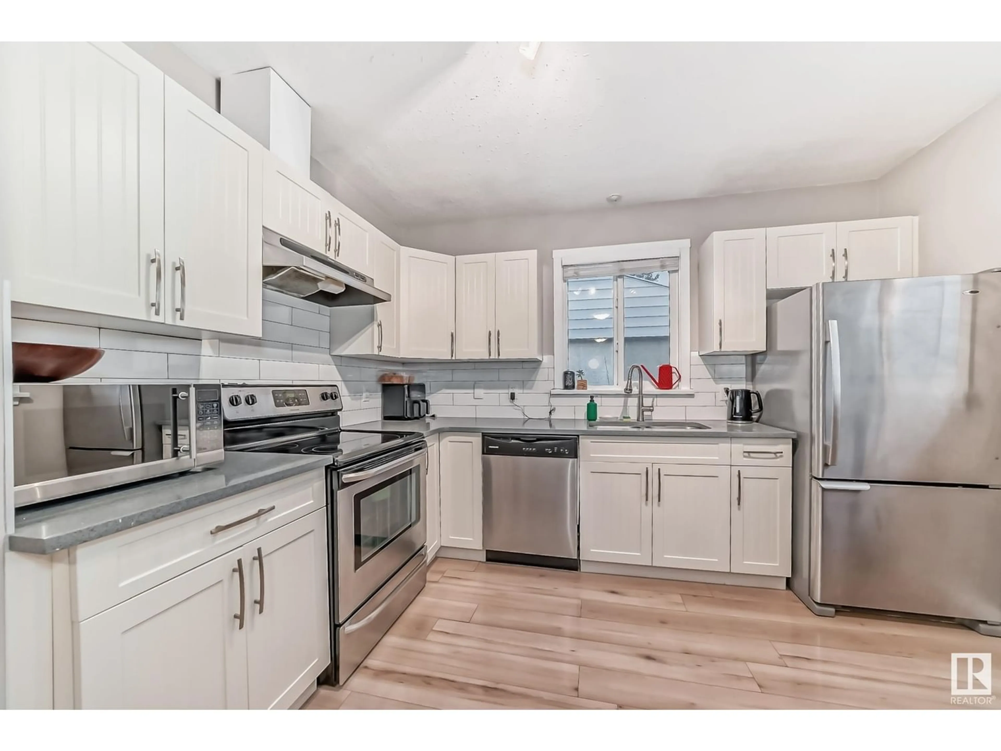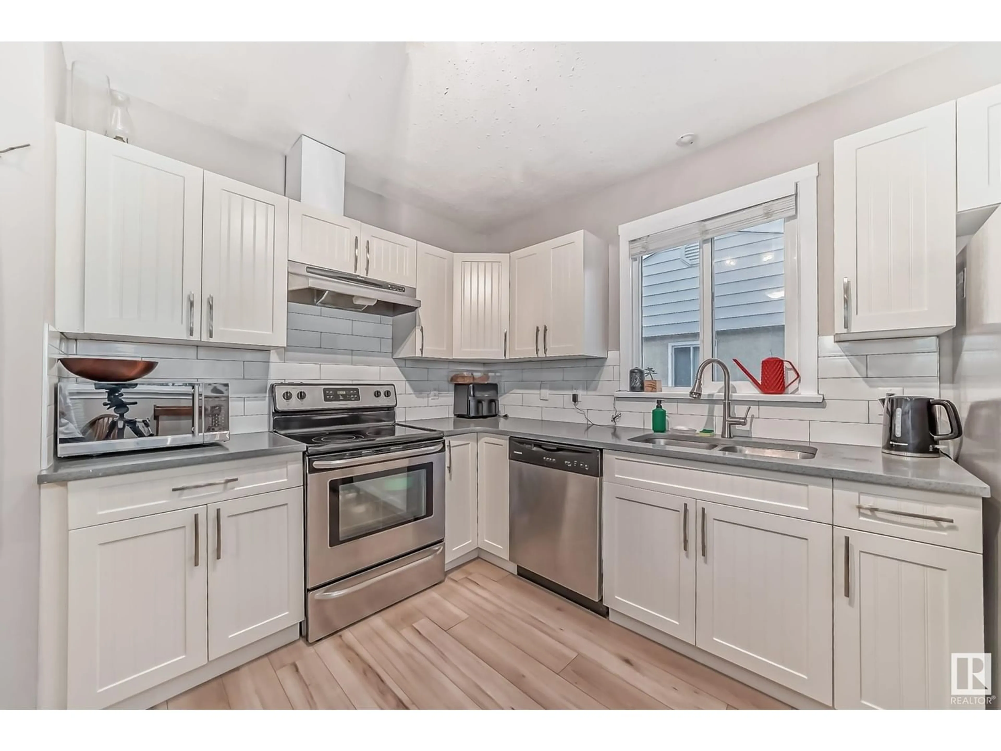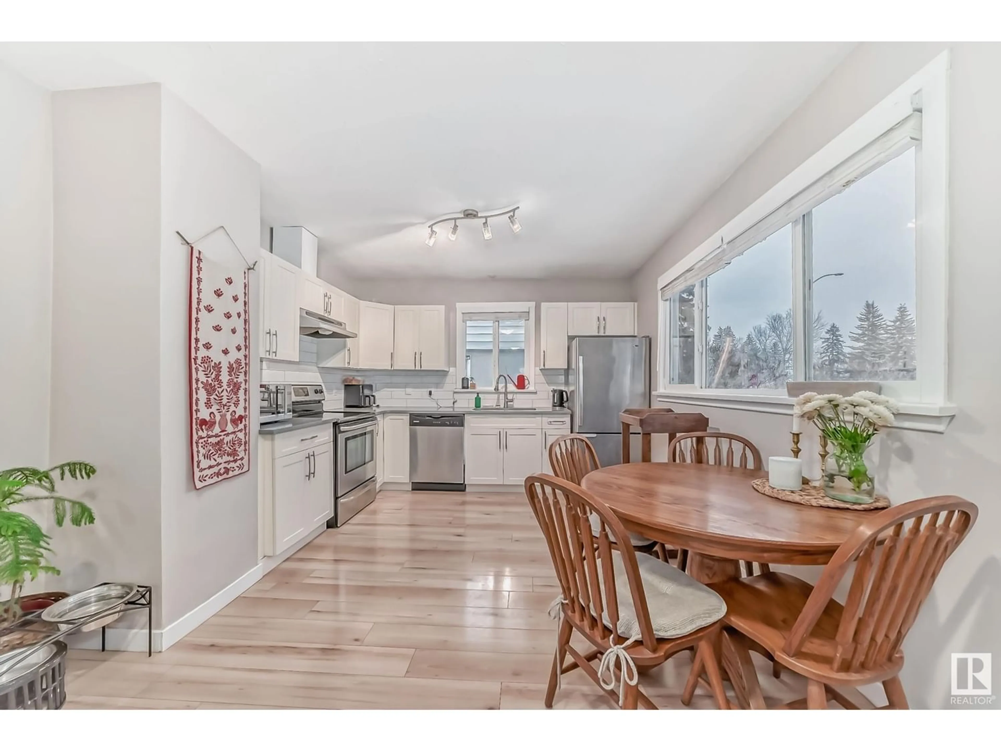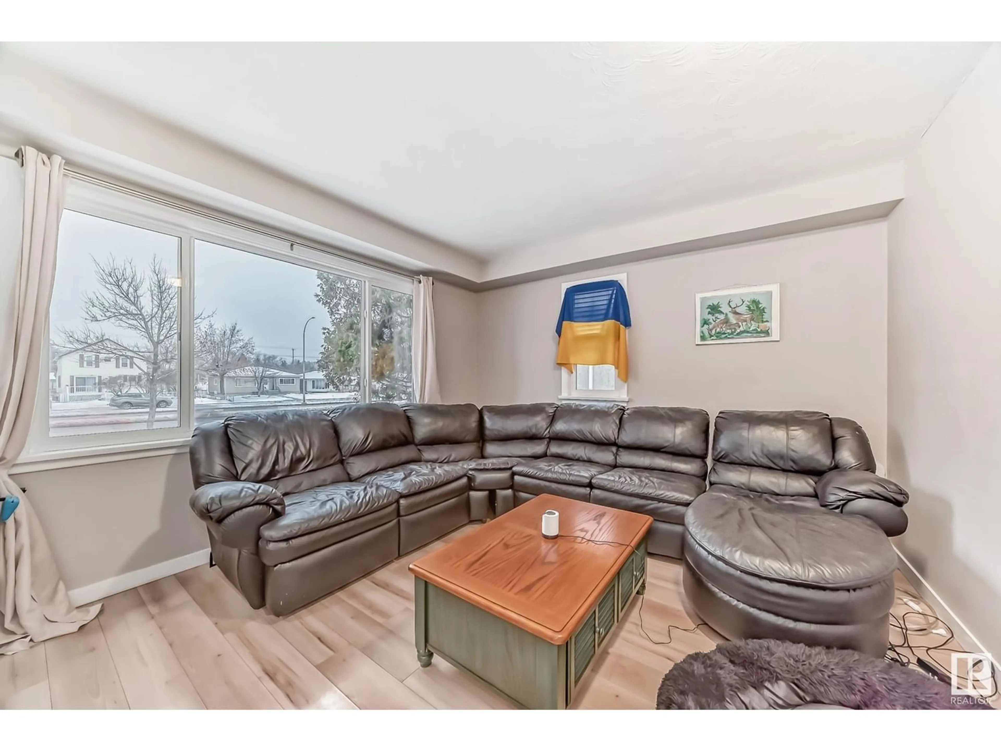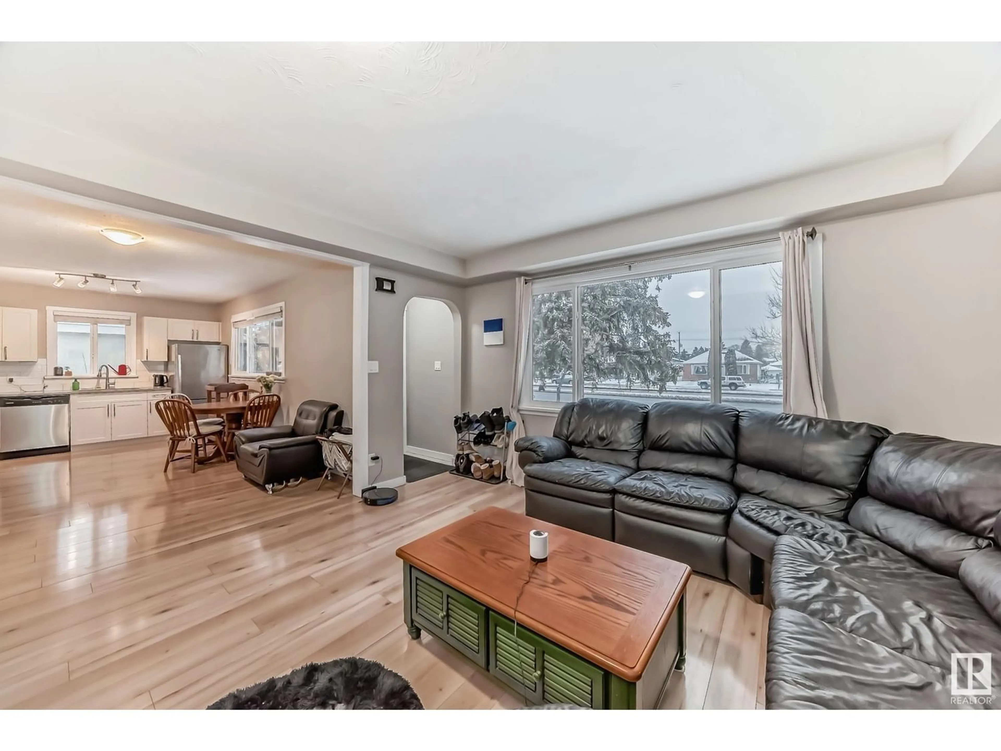11368 111 AV NW, Edmonton, Alberta T5G0C9
Contact us about this property
Highlights
Estimated ValueThis is the price Wahi expects this property to sell for.
The calculation is powered by our Instant Home Value Estimate, which uses current market and property price trends to estimate your home’s value with a 90% accuracy rate.Not available
Price/Sqft$410/sqft
Est. Mortgage$1,803/mo
Tax Amount ()-
Days On Market318 days
Description
Nestled in a fantastic location just 5 mins away from Downtown, this Raised Bungalow offers a perfect blend of comfort and convenience. The main floor offers two bedrooms, with the primary bedroom boasting a 3-piece ensuite, a beautifully renovated kitchen, living and dinning room. Main floor is currently rented out for $1400 per month till March 2024. The tenant is interested in signing one year lease if permitted by the new owners. The basement offers a LEGAL two bedroom SECONDARY SUITE with SEPARATE ENTRANCE. It is also rented out for approx. $1300 per month with a lease ending February 2025. This home also comes with an oversized single detached garage and a large yard including mature trees, creating a private setting in the heart of the city. The garage is also rented out for $200 per month. Perfect INCOME GENERATING PROPERTY ($2900 per month) great for INVESTORS or buyers who are interested in living on the main floor and collect rent from the basement & garage. (id:39198)
Property Details
Interior
Features
Basement Floor
Family room
Bedroom 3
Bedroom 4
Second Kitchen

