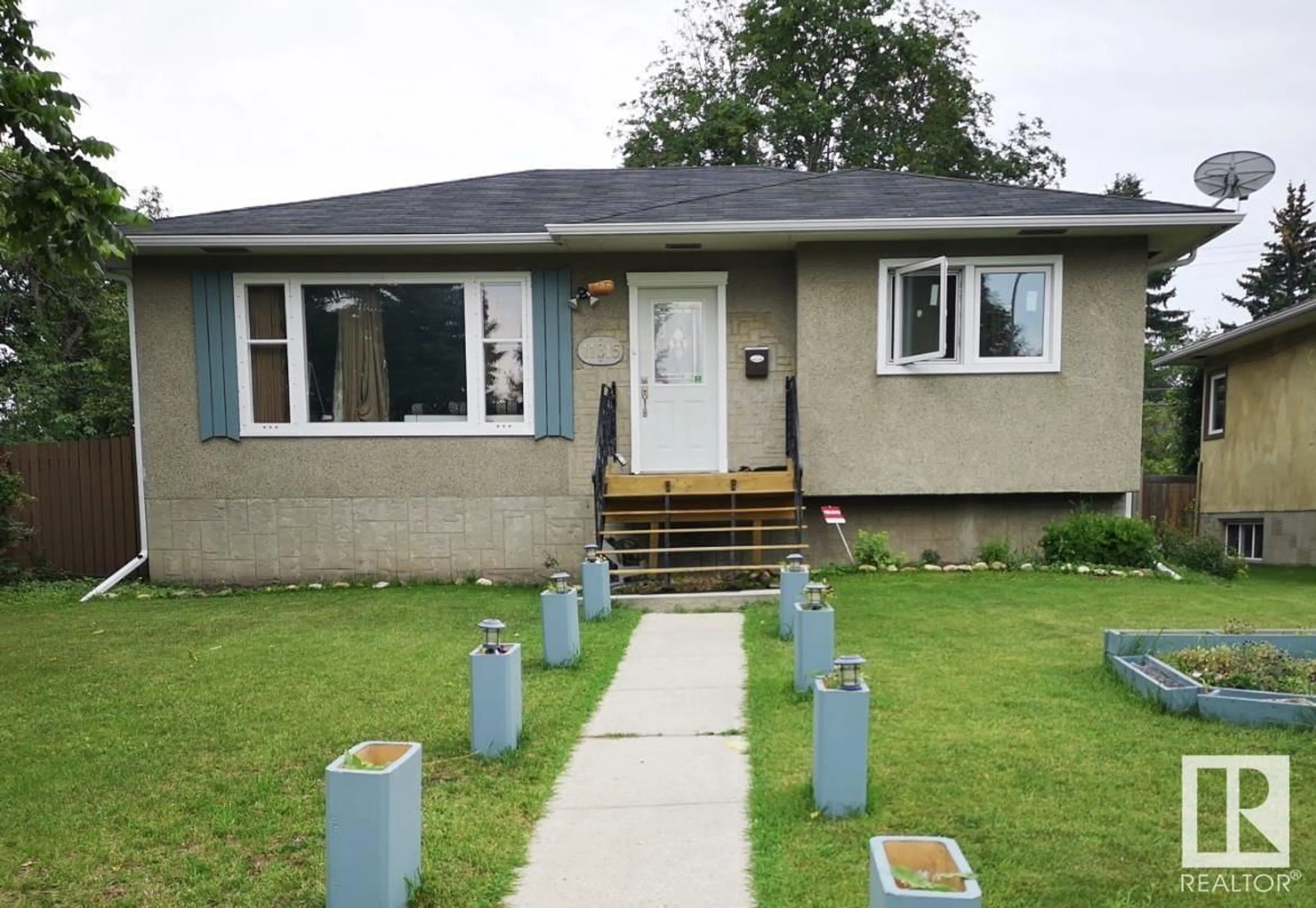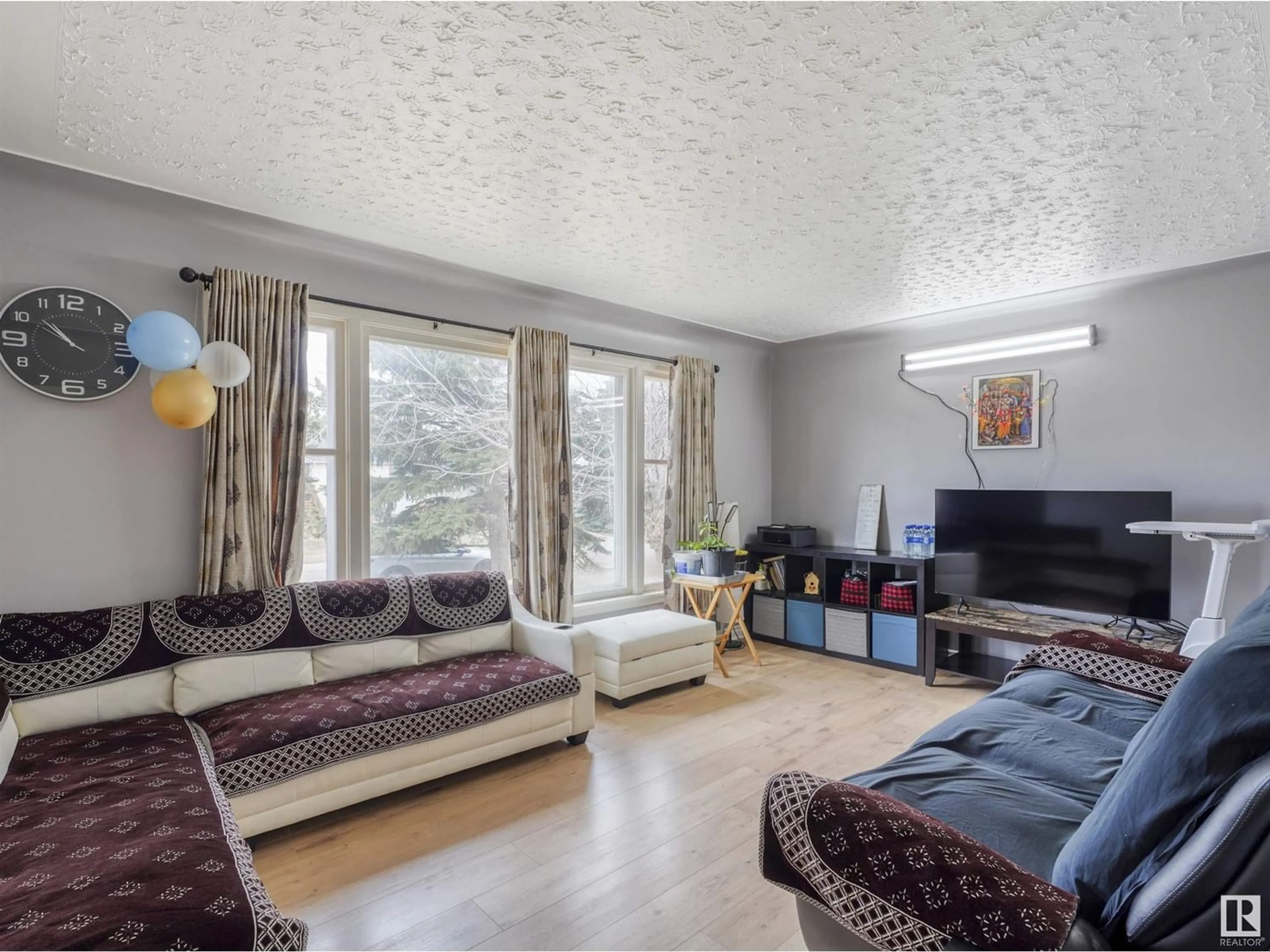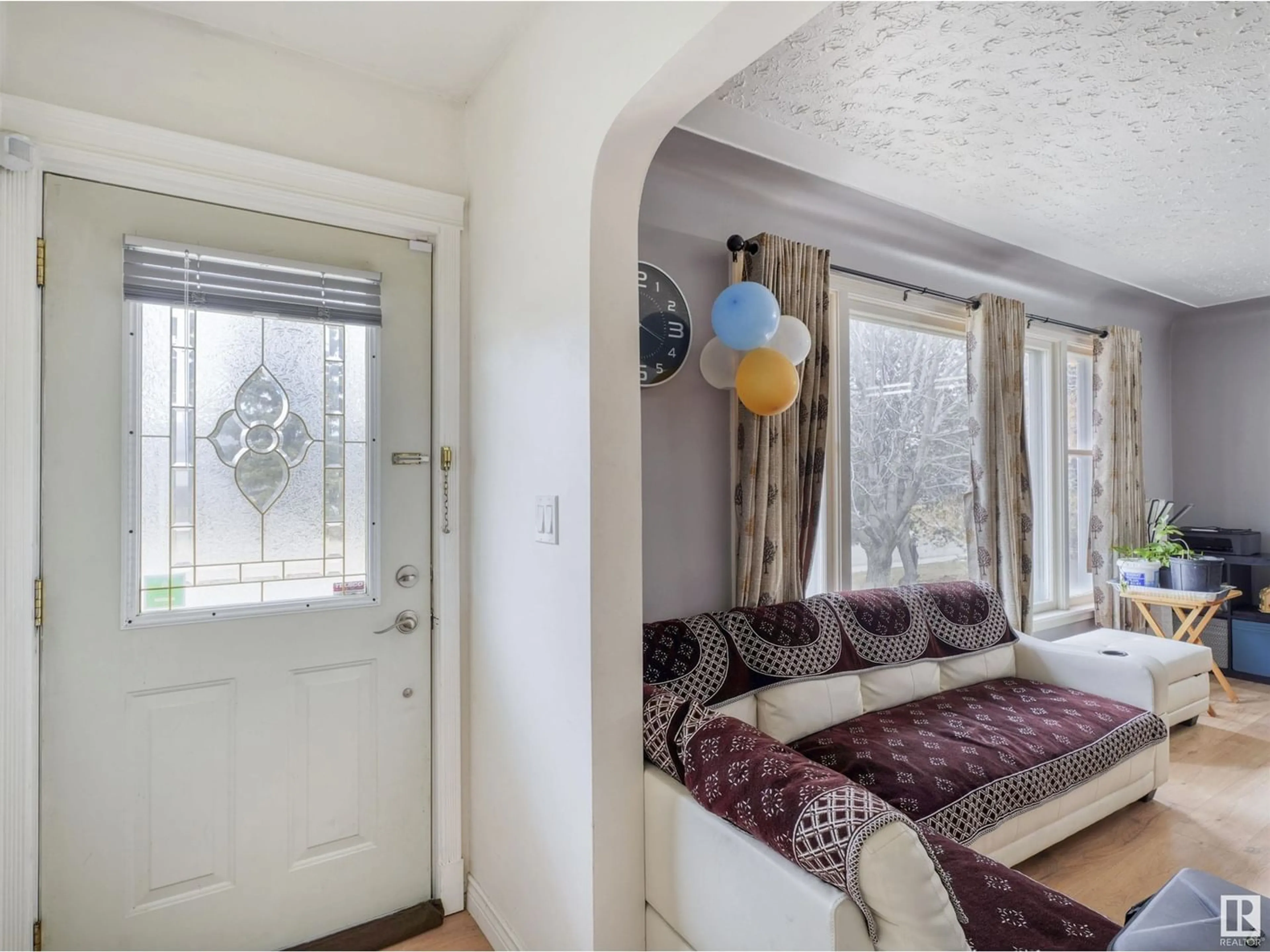11315 115 ST NW, Edmonton, Alberta T5G2V5
Contact us about this property
Highlights
Estimated ValueThis is the price Wahi expects this property to sell for.
The calculation is powered by our Instant Home Value Estimate, which uses current market and property price trends to estimate your home’s value with a 90% accuracy rate.Not available
Price/Sqft$341/sqft
Est. Mortgage$1,417/mo
Tax Amount ()-
Days On Market1 year
Description
Welcome to this beautifully maintained family home nestled in one of Prince Rupert's most desirable areas. This central location offers the ultimate convenience, with downtown, shopping centers, and parks just moments away. With 3+2 bedrooms, there's ample space for your growing family. Recent updates, including new flooring, windows, attic insulation, and appliances, ensure modern comfort and energy efficiency. One of the standout features of this property is its expansive lot, measuring 44.7 x 125.1 x 55, providing endless possibilities for outdoor activities, gardening, and relaxation. Plus, you'll enjoy the privacy and tranquility of backing onto lush green space. Parking is a breeze with a single detached garage and a convenient carport, offering protection for your vehicles year-round. This family-friendly neighborhood is known for its community spirit and access to excellent schools. It's the perfect place to create lasting memories with your loved ones. (id:39198)
Property Details
Interior
Features
Basement Floor
Family room
3.61 m x 4.26 mDen
3.61 m x 2.58 mLaundry room
1.7 m x 1.8 mUtility room
3.66 m x 6.21 m



