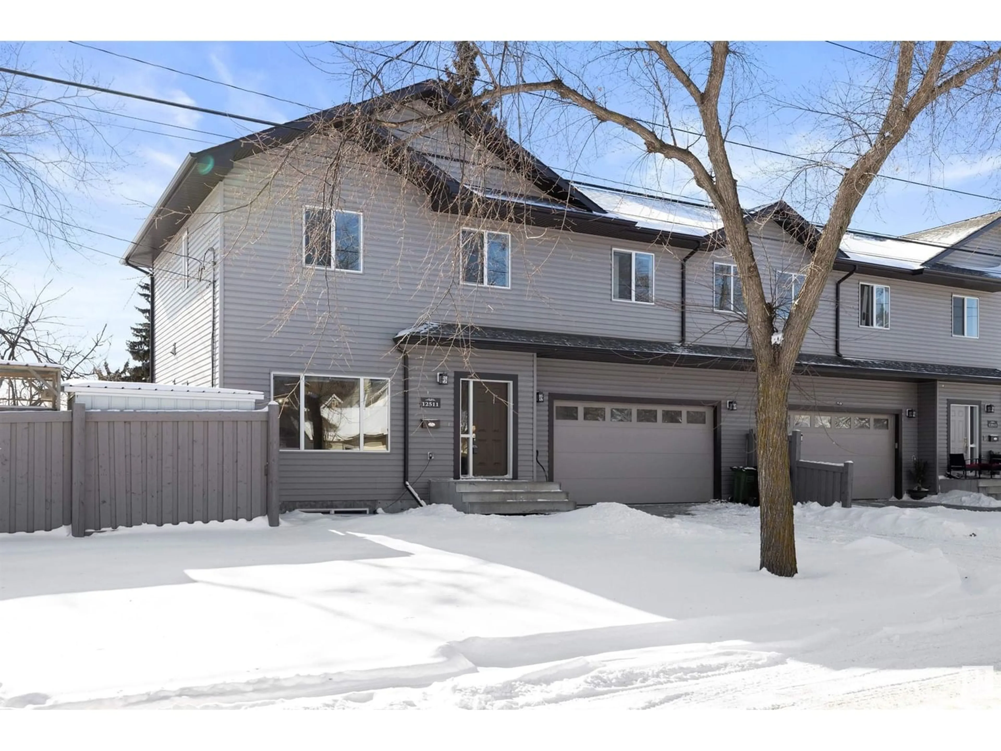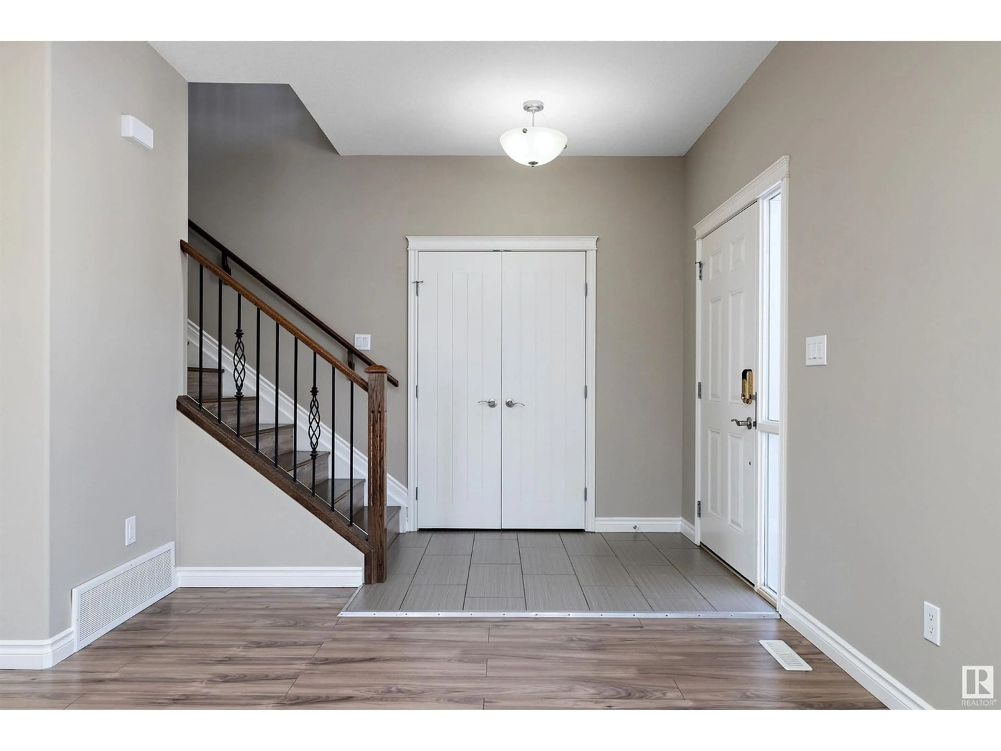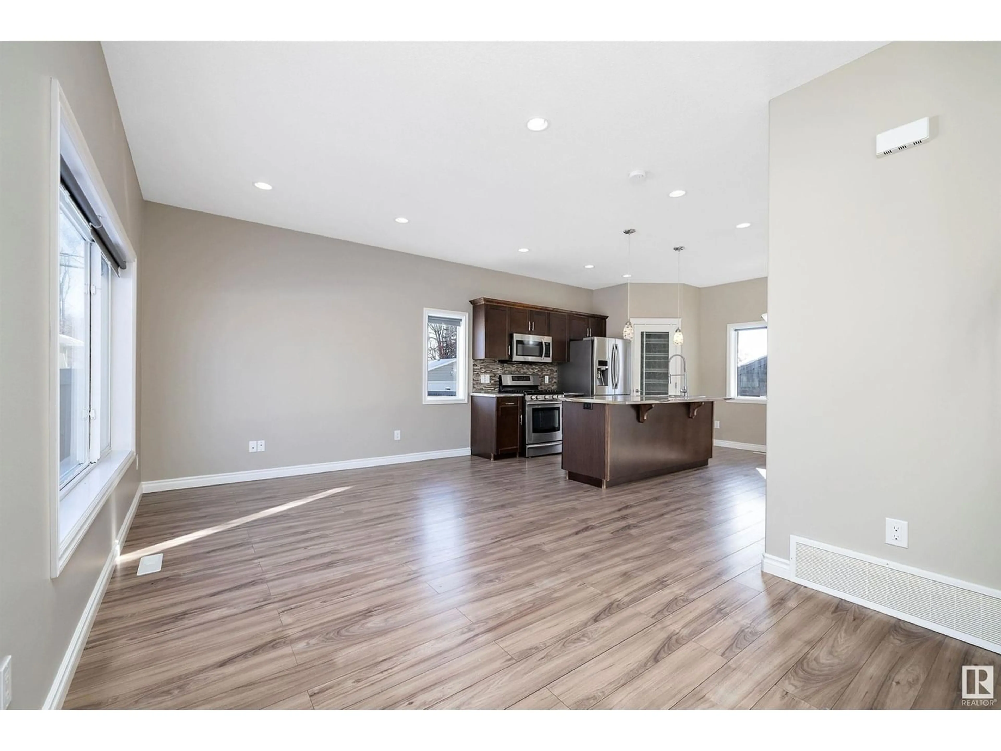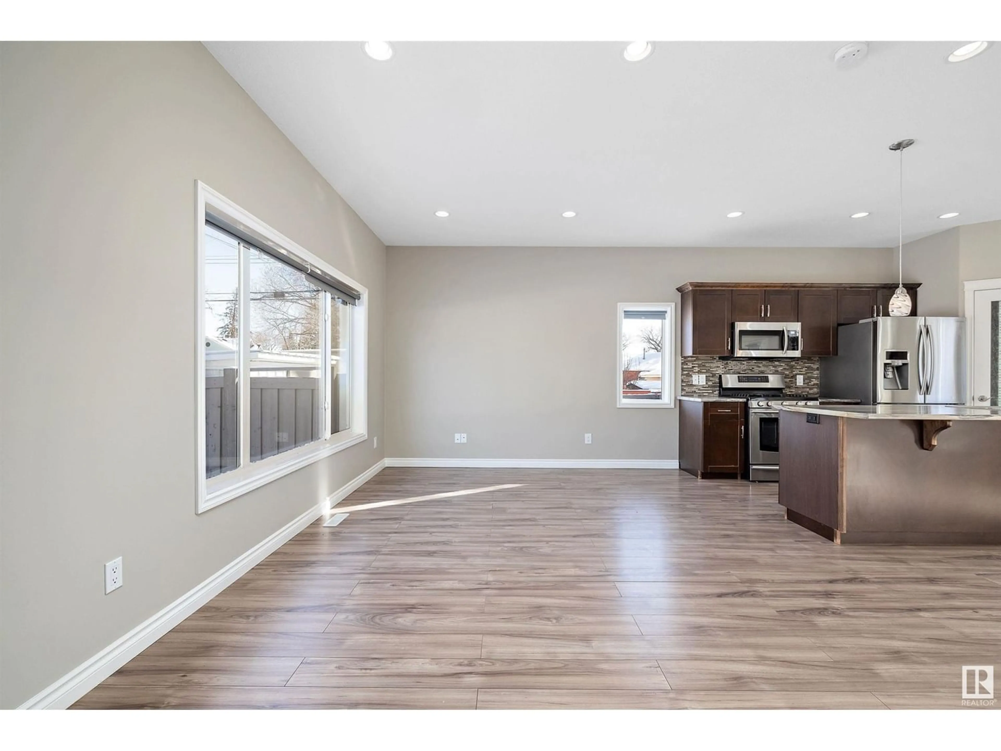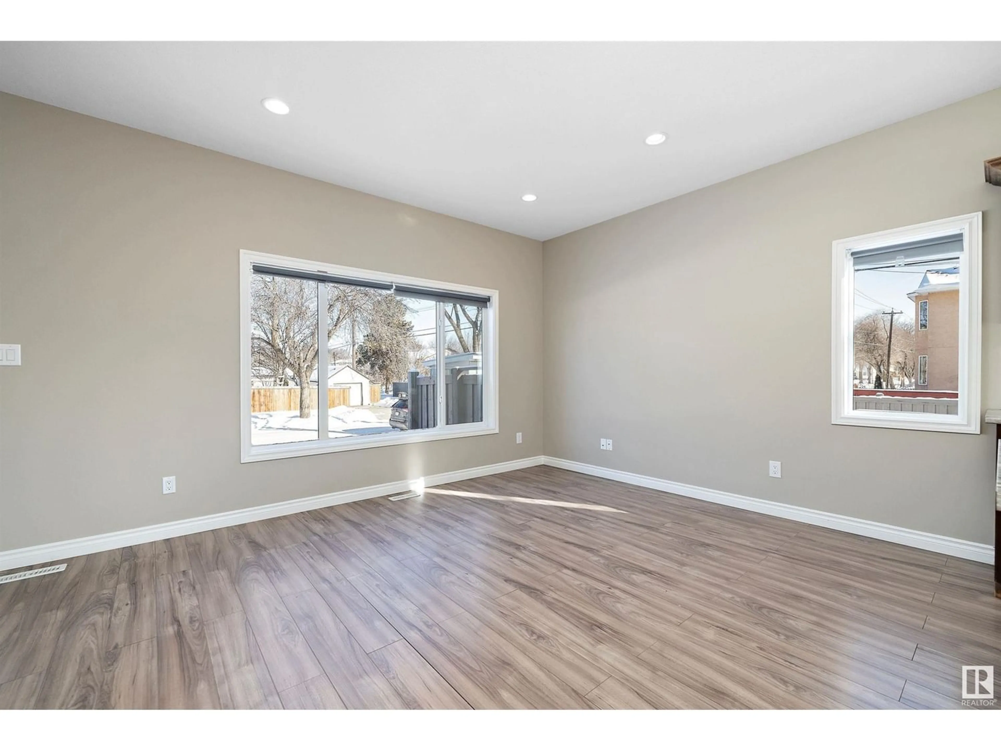12511 120 AV NW, Edmonton, Alberta T5L2P8
Contact us about this property
Highlights
Estimated ValueThis is the price Wahi expects this property to sell for.
The calculation is powered by our Instant Home Value Estimate, which uses current market and property price trends to estimate your home’s value with a 90% accuracy rate.Not available
Price/Sqft$244/sqft
Est. Mortgage$1,825/mo
Tax Amount ()-
Days On Market290 days
Description
Welcome to your custom built 2 storey, 1/2 duplex in the community of Prince Charles; near schools, playground, shops & church. Freshly painted, neutral colors compliment the laminate & ceramic tile flooring throughout & chocolate kitchen cabinetry. Mozaic pendent lighting above the island provides more brightness to the already sunlit adorned home w/ windows on every wall. Added warmth can be found w/i the spray foamed walls, ceilings, basement & attic. Follow the wrought-iron railings to the upper level & you'll find a 4pc bath & 3 BDRMS, which incl the very spacious primary, large W/I & 5pc esuite connecting to the walk-thru laundry room w/ washing sink & cabinet storage. The conveniently separated entrance to the basement built w/ 9 ceilings, offers it's own kitchen appliances & stacked laundry closet. An additional BDRM can also be found on this level. Attached, an O/S dbl garage w/ B/I cabinets that span over an entire wall. The 6ft fenced side-yard can also accomodate RV storage. A 2-for-1 home! (id:39198)
Property Details
Interior
Features
Basement Floor
Bedroom 4
2.59 m x 3.5 mLaundry room
1.01 m x 1.36 mExterior
Parking
Garage spaces 4
Garage type -
Other parking spaces 0
Total parking spaces 4

