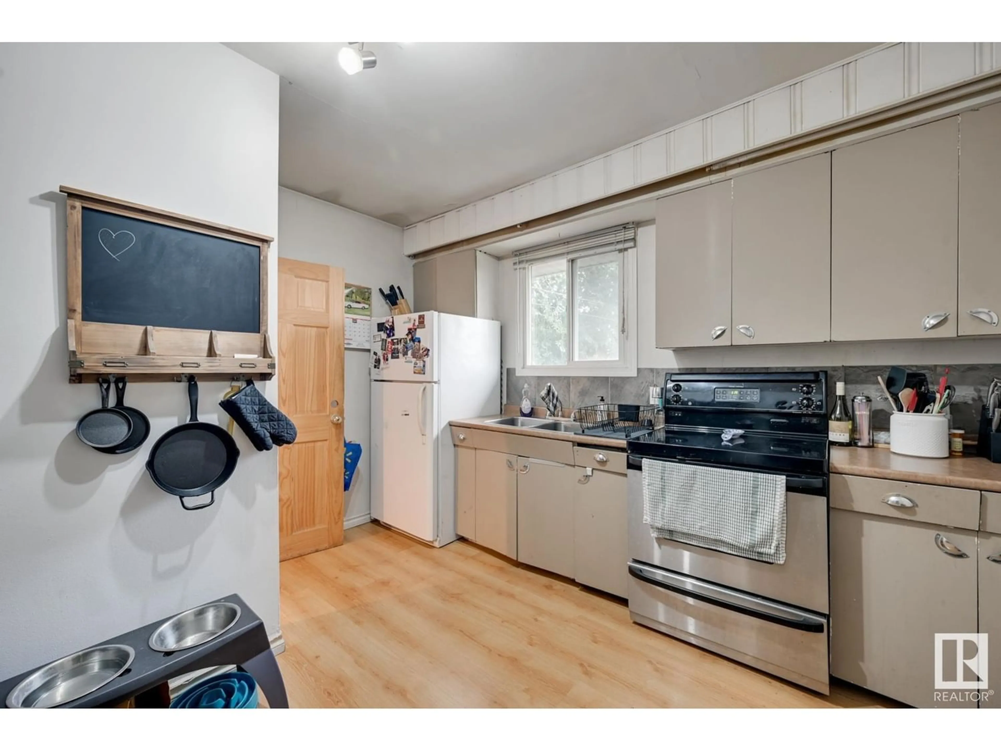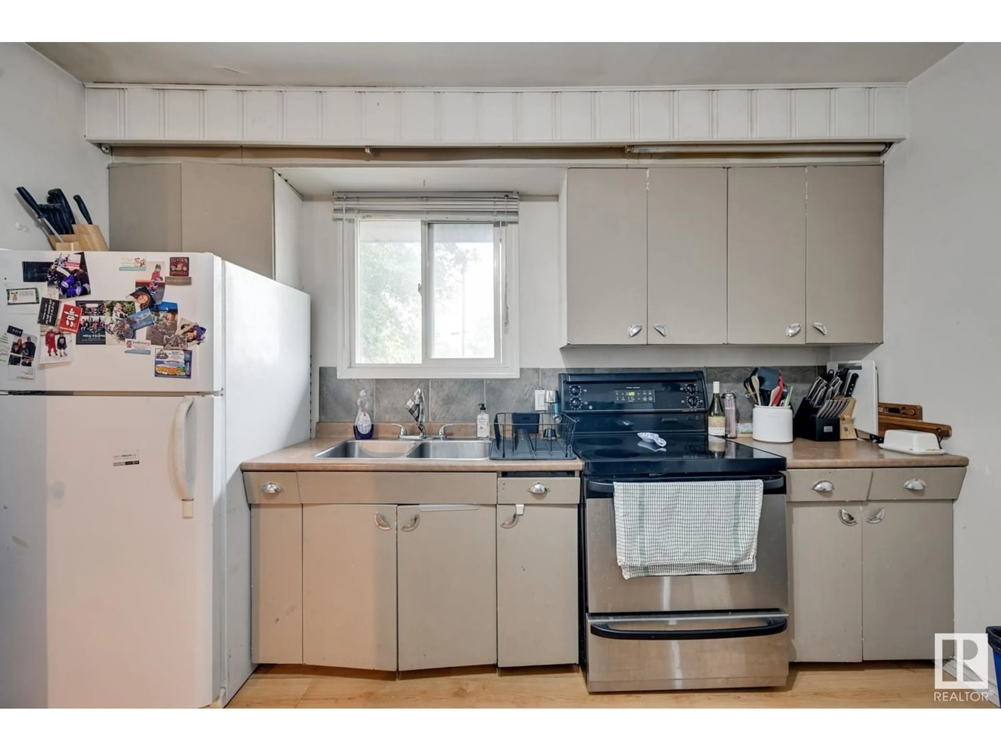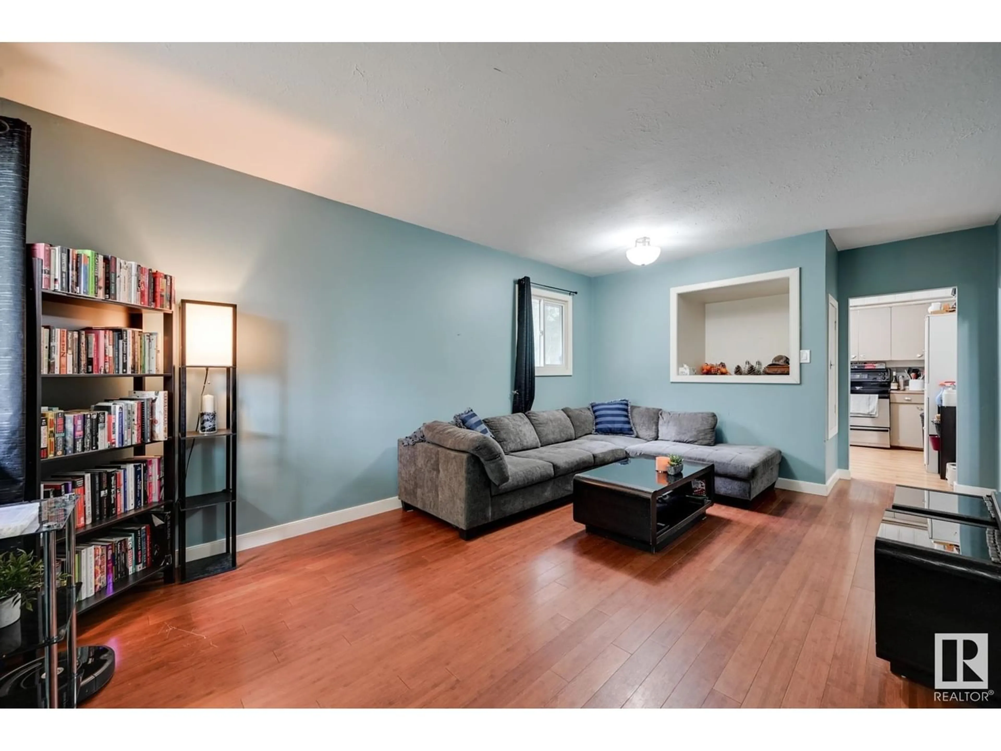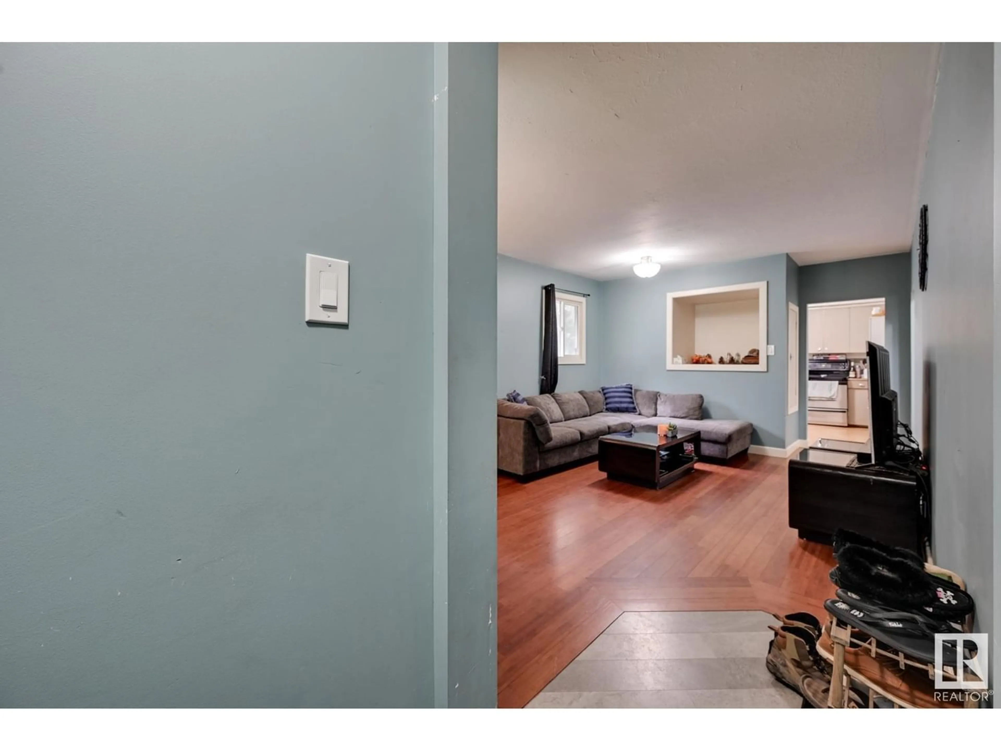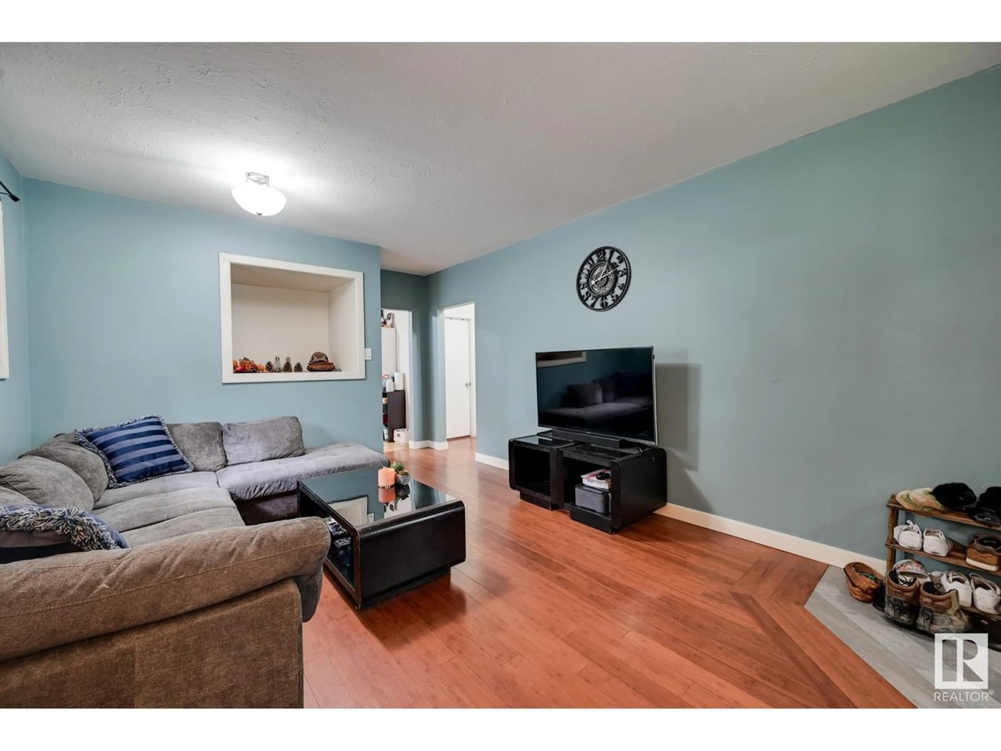12424 126 ST NW, Edmonton, Alberta T5L0X1
Contact us about this property
Highlights
Estimated ValueThis is the price Wahi expects this property to sell for.
The calculation is powered by our Instant Home Value Estimate, which uses current market and property price trends to estimate your home’s value with a 90% accuracy rate.Not available
Price/Sqft$328/sqft
Est. Mortgage$1,138/mo
Tax Amount ()-
Days On Market310 days
Description
Welcome to the thriving and mature neighbourhood of Prince Charles! This updated bungalow features 4 bedrooms and 2 full bathrooms with a SEPARATE ENTRANCE and RF3 Zoning! Ideal for First Time Home Buyers looking for their first home. The Main Floor features Vinyl Plank Flooring and beautiful Bamboo Engineered Hardwood. The 2 Bedrooms are spacious and are finished off with Laminate and Cork Flooring, updated 4 Piece Bathroom and the Kitchen is open and overlooks the Large Fenced Back Yard. Downstairs awaits your touches with a 4 Piece Bathroom, 2 Bedrooms, Kitchen and a Living Room. Separate Entrance is Private. Upgrades: Shingles on home, Soffits, Eaves, Hot Water Tank, Flooring. Double Detached Garage and Extra Room in the back for RV/Trailer Parking completes this great property of opportunity. (id:39198)
Property Details
Interior
Features
Basement Floor
Bedroom 3
8.2 m x 10.9 mBedroom 4
10.9 m x 6.6 mSecond Kitchen
7.6 m x 10.4 m
