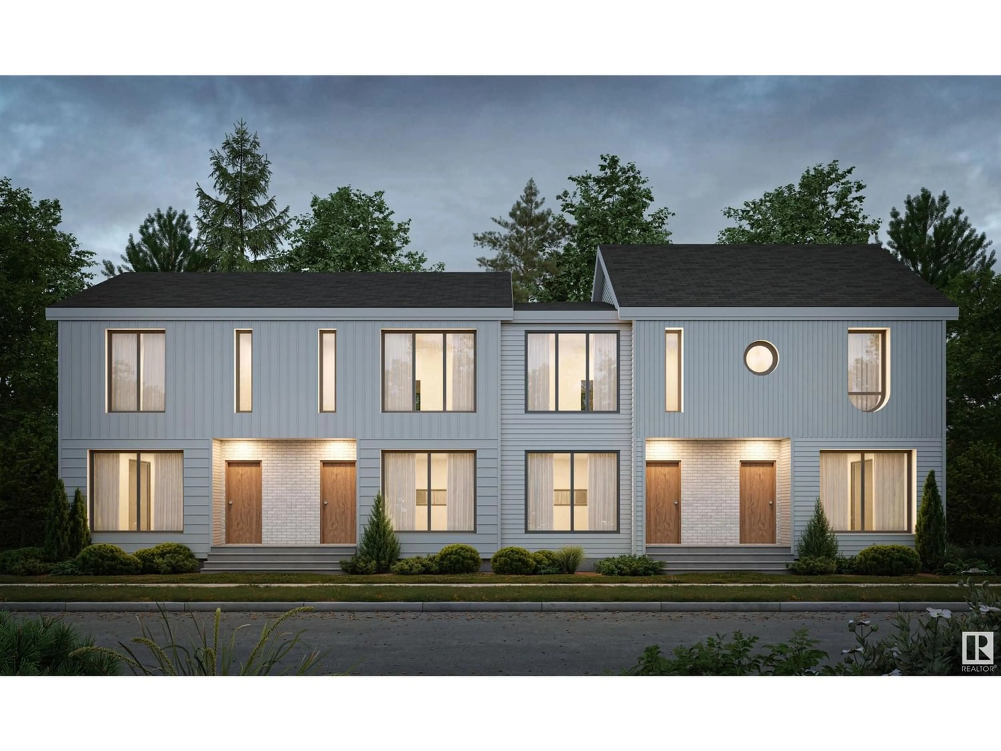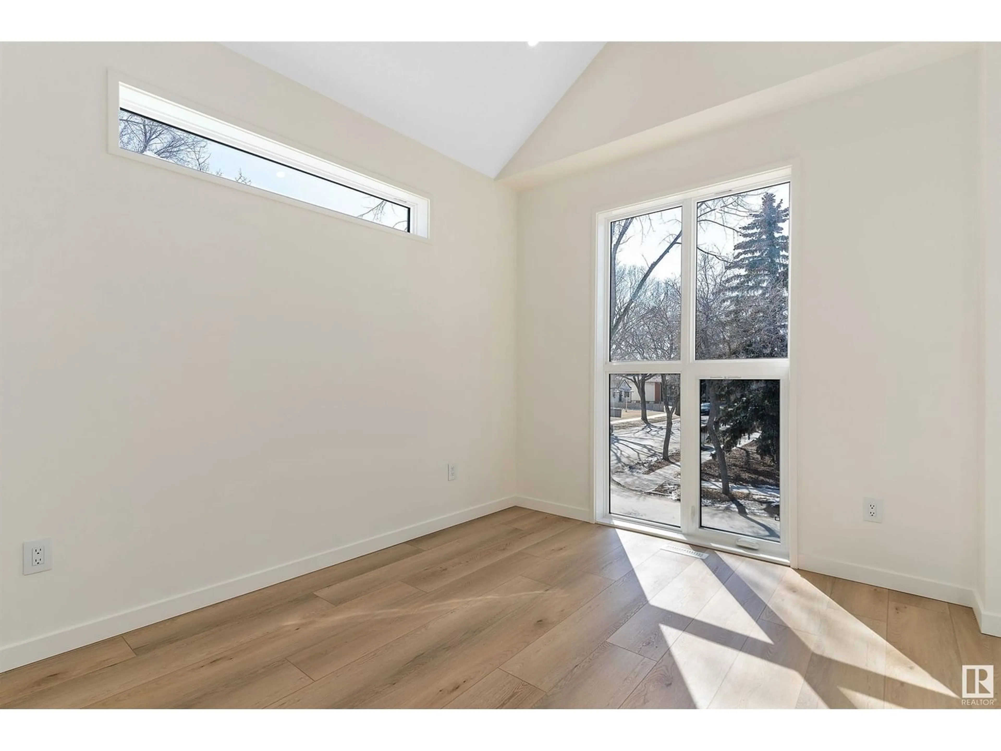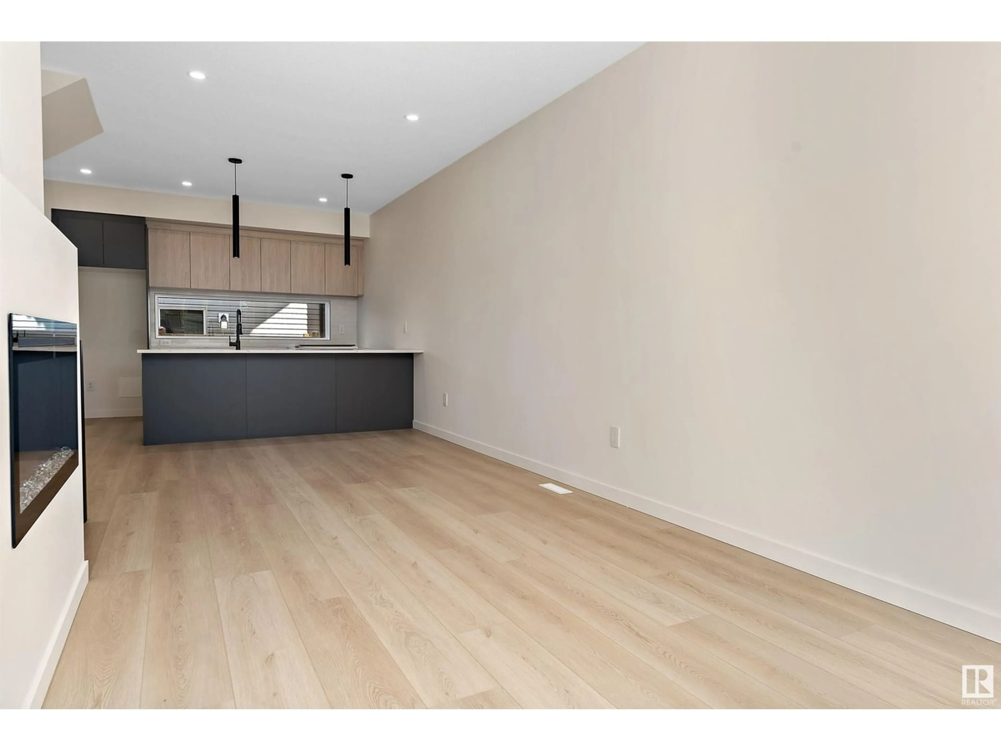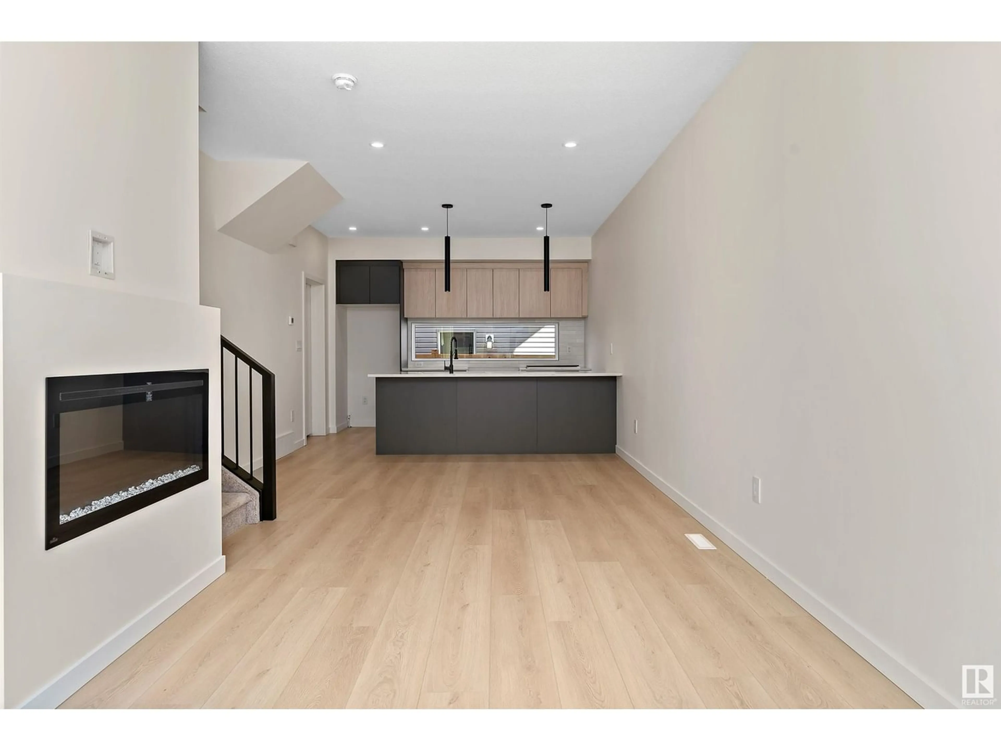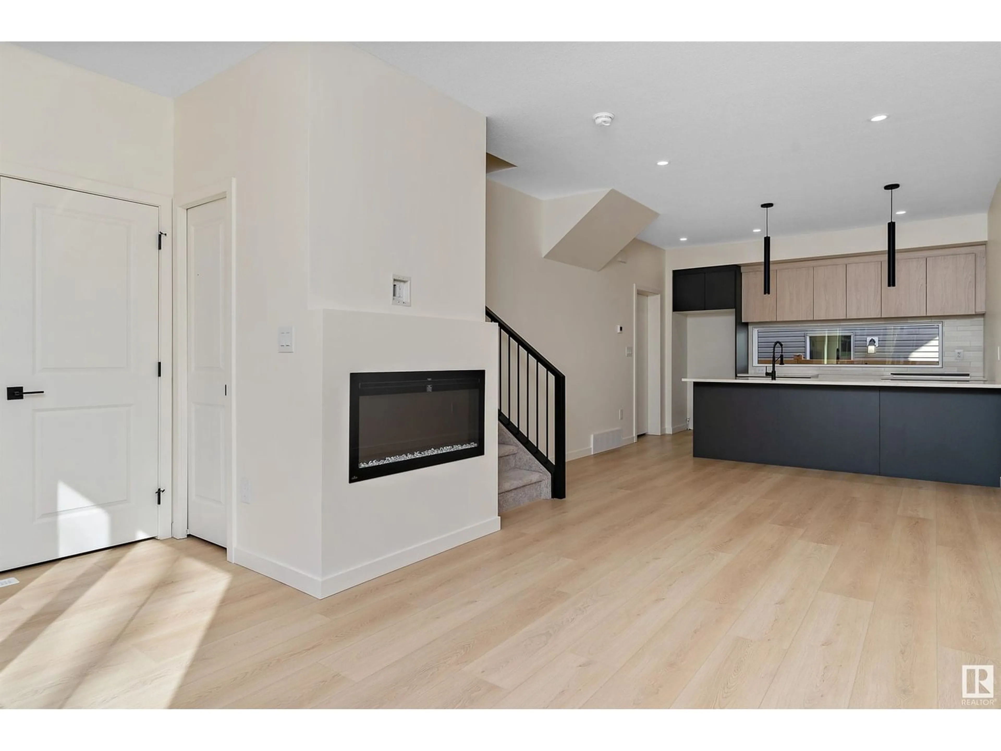12303 121 AV NW, Edmonton, Alberta T5L0H3
Contact us about this property
Highlights
Estimated ValueThis is the price Wahi expects this property to sell for.
The calculation is powered by our Instant Home Value Estimate, which uses current market and property price trends to estimate your home’s value with a 90% accuracy rate.Not available
Price/Sqft$457/sqft
Est. Mortgage$9,444/mo
Tax Amount ()-
Days On Market328 days
Description
Prime location with fantastic design and build by houseofmodernity . Cap rate 5.8% 4plex with 4 legal suites features 9 ft ceilings on all 3 levels, gas appliances, 2 bed 2 bathroom ensuite layout for the second floor. a large bedroom shared by kids instead of being crammed into a small 3 bedroom model you would see in a basic townhouse. And of course to the working professionals who each want to have there own space. Seperate entrance for legal basement suite. Option to be rented as one whole unit as well. Vaulted ceilings for the bedrooms. basement is large and spacious and features one bedroom with living room large enough to have a pull out sofa if you wanted that extra sleeping space. Designer lighting package, high end finishes. Rental income for properties done by this builder average Rental income is $14K + Utilities for the entire building. Some clients have done air bnb for there basement units generating over $2k a month for each suite. PHOTOS OF SIMILIAR PROPERTY. POSESSION DECEMBER 2024 (id:39198)
Property Details
Interior
Features
Basement Floor
Bedroom 3

